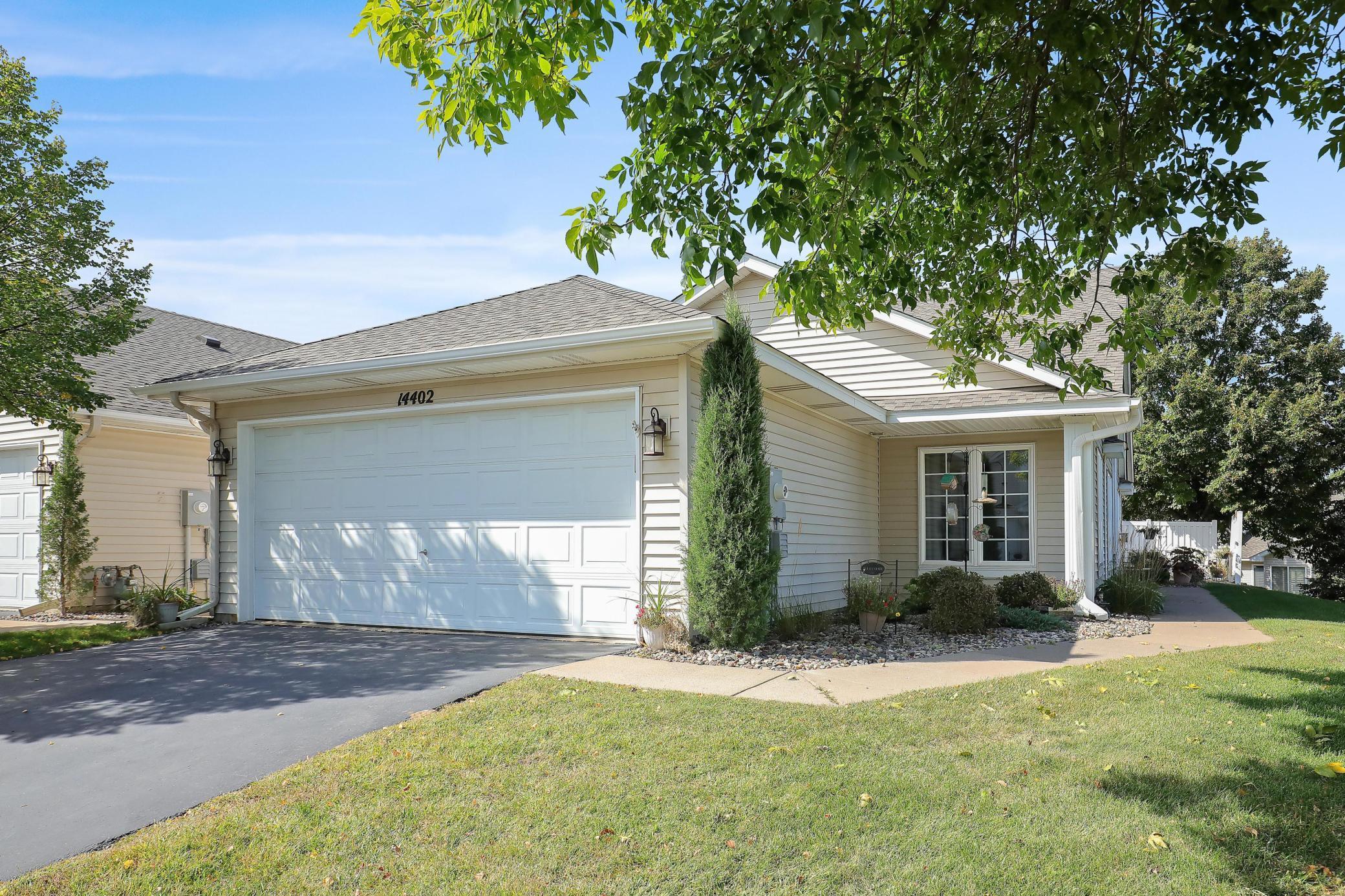14402 EDGEWOOD AVENUE
14402 Edgewood Avenue, Savage, 55378, MN
-
Price: $340,000
-
Status type: For Sale
-
City: Savage
-
Neighborhood: Chadwick Park 2nd Add
Bedrooms: 2
Property Size :1450
-
Listing Agent: NST71014,NST77897
-
Property type : Townhouse Side x Side
-
Zip code: 55378
-
Street: 14402 Edgewood Avenue
-
Street: 14402 Edgewood Avenue
Bathrooms: 2
Year: 1998
Listing Brokerage: Engel & Volkers Prior Lake
FEATURES
- Range
- Refrigerator
- Microwave
- Exhaust Fan
- Dishwasher
- Disposal
DETAILS
Welcome to the stress-free world of one-level living with this rare 2 bedroom, 2 bathroom, fully ADA/Handicap accessible, Chadwick Park END-UNIT townhome. Where mowing, yard work, and snow shoveling will no longer be on your to-do list! Settled on a quiet residential street lined with mature trees and in a prime location, close to Hwy 13 and 42, this home has the best of both worlds! Light and airy atmosphere throughout, with large windows and a spectacular vaulted living room, complete with a charming slate fireplace. Pristine (clean) kitchen with white cabinetry and a cozy breakfast bar. Formal dining room is perfect for hosting friends and family, or a great space to work on your favorite hobbies. The primary bedroom is home to a newly upgraded ensuite bathroom with an accessible shower/tub that will make you feel like you are living at the spa! With a walk in closet, and extra built-in cabinetry storage space in the laundry room, you’ll have plenty of space for all of your belongings. The stunning 4-season sunroom that you’ll be able to enjoy all year long, overlooks the warm and inviting covered backyard with a private patio, where you can enjoy the sunshine or curl up with a good book. Minutes from tons of local shopping options, including Hy-Vee, Target, and Cub Foods. 25-minutes from MSP airport, close to Murphy-Hanrehan Park Reserve, and multiple walking paths. This one will get scooped up fast…come see it for yourself before it’s gone!
INTERIOR
Bedrooms: 2
Fin ft² / Living Area: 1450 ft²
Below Ground Living: N/A
Bathrooms: 2
Above Ground Living: 1450ft²
-
Basement Details: None,
Appliances Included:
-
- Range
- Refrigerator
- Microwave
- Exhaust Fan
- Dishwasher
- Disposal
EXTERIOR
Air Conditioning: Central Air
Garage Spaces: 2
Construction Materials: N/A
Foundation Size: 1450ft²
Unit Amenities:
-
- Patio
- Sun Room
- Ceiling Fan(s)
- Walk-In Closet
- Vaulted Ceiling(s)
- Washer/Dryer Hookup
- Security System
- Kitchen Center Island
- Main Floor Primary Bedroom
- Primary Bedroom Walk-In Closet
Heating System:
-
- Forced Air
ROOMS
| Main | Size | ft² |
|---|---|---|
| Dining Room | 12x12 | 144 ft² |
| Bedroom 1 | 14x13 | 196 ft² |
| Kitchen | 15x12 | 225 ft² |
| Living Room | 18x15 | 324 ft² |
| Porch | 12x12 | 144 ft² |
| Bedroom 2 | 11x11 | 121 ft² |
LOT
Acres: N/A
Lot Size Dim.: 95x37
Longitude: 44.7436
Latitude: -93.3605
Zoning: Residential-Single Family
FINANCIAL & TAXES
Tax year: 2024
Tax annual amount: $2,824
MISCELLANEOUS
Fuel System: N/A
Sewer System: City Sewer/Connected
Water System: City Water/Connected
ADITIONAL INFORMATION
MLS#: NST7645740
Listing Brokerage: Engel & Volkers Prior Lake

ID: 3418763
Published: September 19, 2024
Last Update: September 19, 2024
Views: 2






