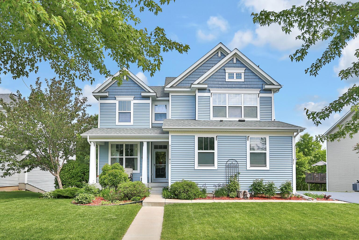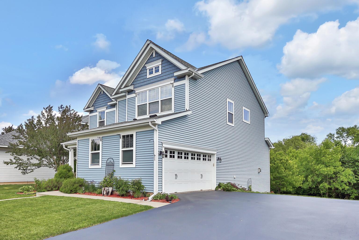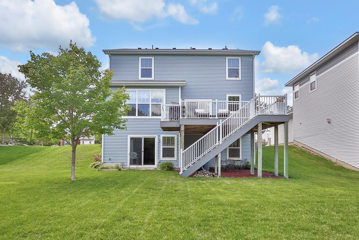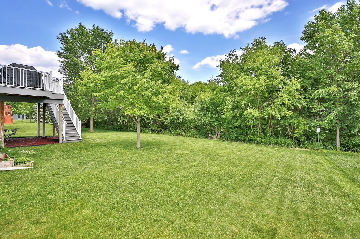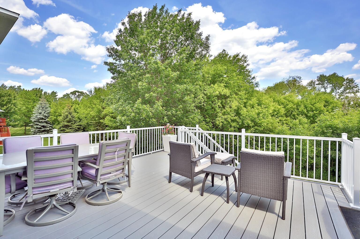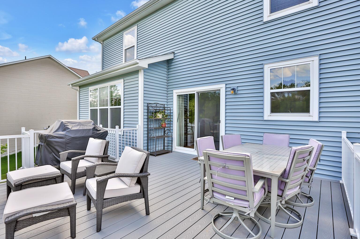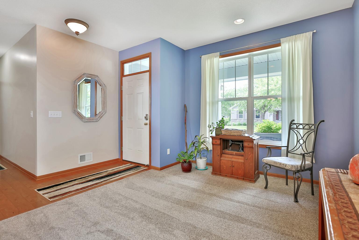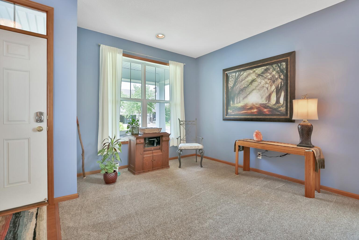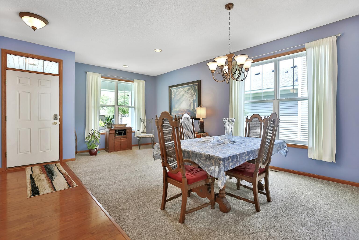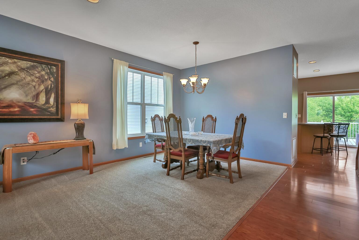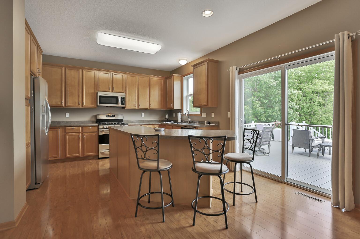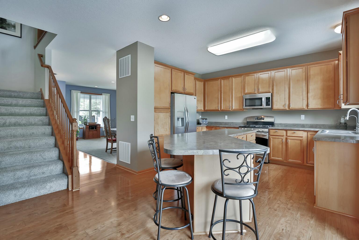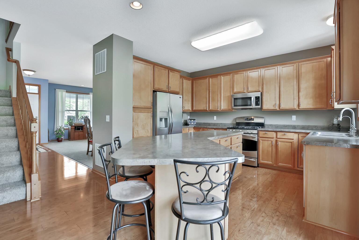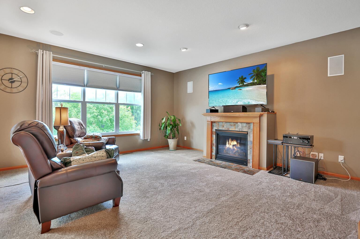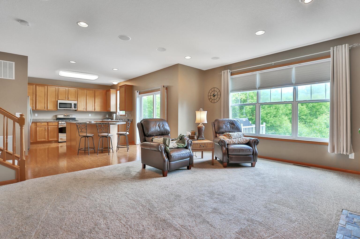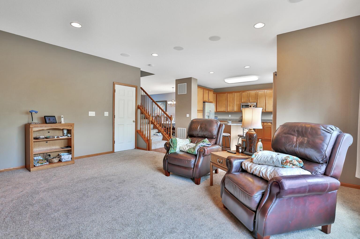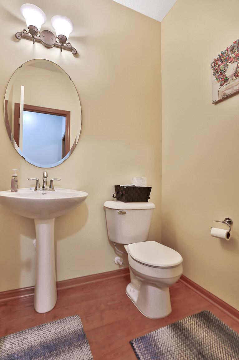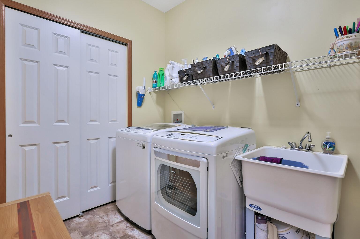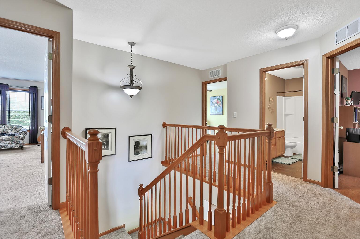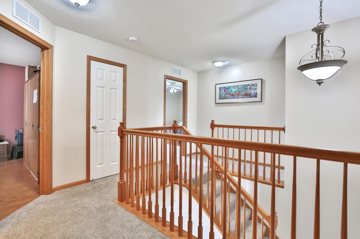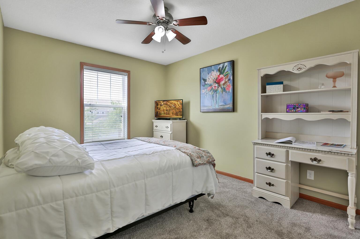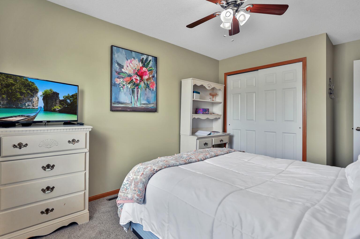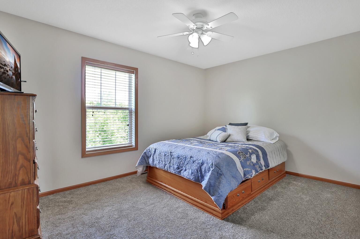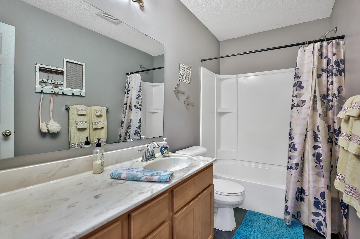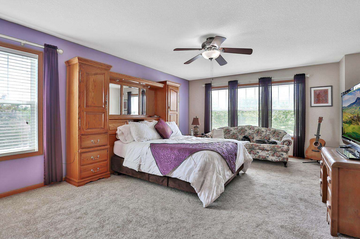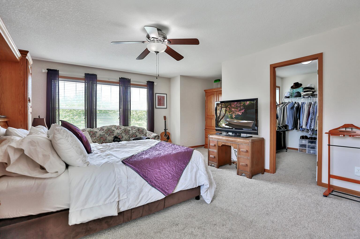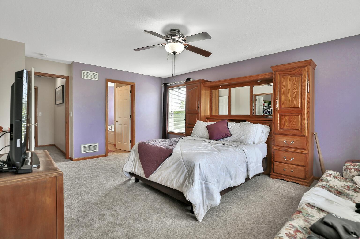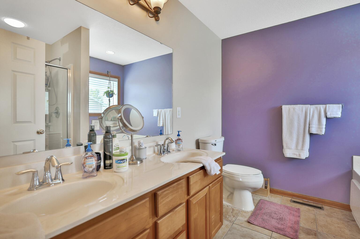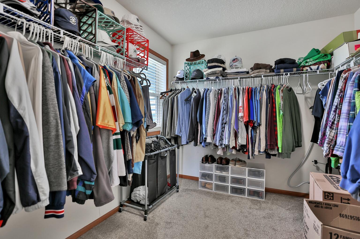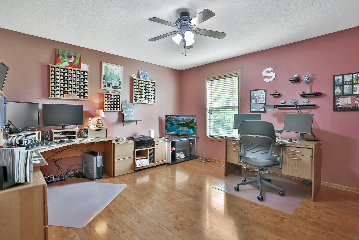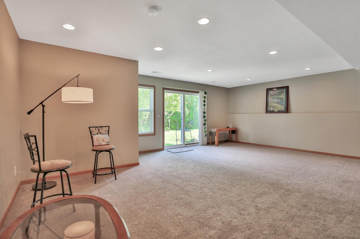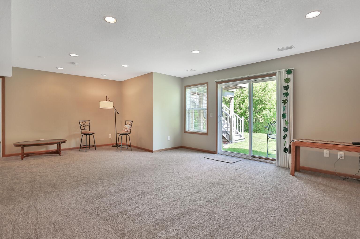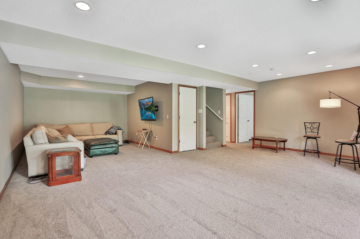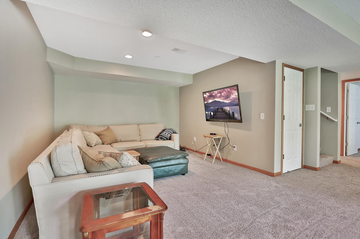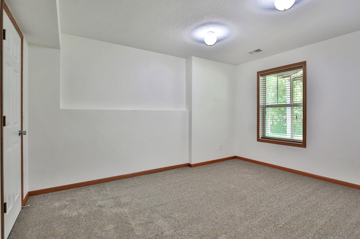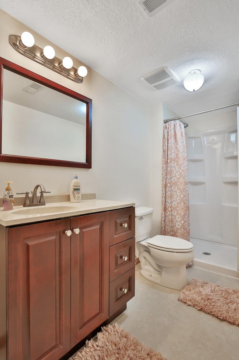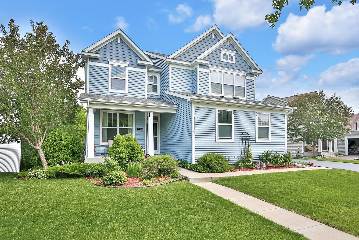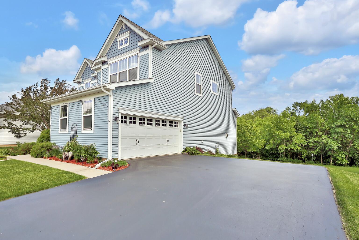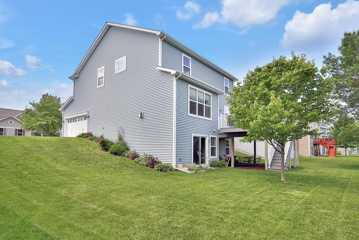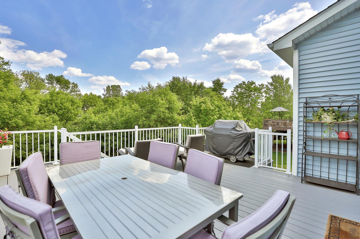14415 EVERTON AVENUE
14415 Everton Avenue, Hugo, 55038, MN
-
Price: $549,000
-
Status type: For Sale
-
City: Hugo
-
Neighborhood: Victor Gardens East 2nd Add
Bedrooms: 5
Property Size :3236
-
Listing Agent: NST19361,NST50408
-
Property type : Single Family Residence
-
Zip code: 55038
-
Street: 14415 Everton Avenue
-
Street: 14415 Everton Avenue
Bathrooms: 4
Year: 2009
Listing Brokerage: RE/MAX Results
FEATURES
- Range
- Refrigerator
- Washer
- Dryer
- Microwave
- Dishwasher
- Water Softener Owned
- Disposal
- Water Filtration System
- Gas Water Heater
DETAILS
Beautiful 5 bedroom, 4 bath two story in desirable Victor Gardens neighborhood. Open kitchen/living room on main level with gas fireplace and built-in surround sound plus separate formal dining room. 4 spacious upper level bedrooms including a master suite. Walkout lower level with amusement room, family room and fifth bedroom. New Carpet and fresh paint throughout, new roof and siding. New maintenance free Trex deck. Driveway recently re-surfaced. Association allows access to pool and community building plus parks.
INTERIOR
Bedrooms: 5
Fin ft² / Living Area: 3236 ft²
Below Ground Living: 832ft²
Bathrooms: 4
Above Ground Living: 2404ft²
-
Basement Details: Walkout, Finished, Drain Tiled, Sump Pump, Concrete,
Appliances Included:
-
- Range
- Refrigerator
- Washer
- Dryer
- Microwave
- Dishwasher
- Water Softener Owned
- Disposal
- Water Filtration System
- Gas Water Heater
EXTERIOR
Air Conditioning: Central Air
Garage Spaces: 2
Construction Materials: N/A
Foundation Size: 1100ft²
Unit Amenities:
-
- Kitchen Window
- Deck
- Porch
- Hardwood Floors
- Ceiling Fan(s)
- Kitchen Center Island
- Master Bedroom Walk-In Closet
- Tile Floors
Heating System:
-
- Forced Air
ROOMS
| Main | Size | ft² |
|---|---|---|
| Living Room | 16x18 | 256 ft² |
| Dining Room | 20x12 | 400 ft² |
| Kitchen | 17x11 | 289 ft² |
| Deck | 16x15 | 256 ft² |
| Lower | Size | ft² |
|---|---|---|
| Family Room | 12x12 | 144 ft² |
| Bedroom 5 | 11x14 | 121 ft² |
| Amusement Room | 22x15 | 484 ft² |
| Upper | Size | ft² |
|---|---|---|
| Bedroom 1 | 20x15 | 400 ft² |
| Bedroom 2 | 14x11 | 196 ft² |
| Bedroom 3 | 14x12 | 196 ft² |
| Bedroom 4 | 10x14 | 100 ft² |
LOT
Acres: N/A
Lot Size Dim.: N/A
Longitude: 45.1589
Latitude: -93.0111
Zoning: Residential-Single Family
FINANCIAL & TAXES
Tax year: 2022
Tax annual amount: $4,738
MISCELLANEOUS
Fuel System: N/A
Sewer System: City Sewer/Connected
Water System: City Water/Connected
ADITIONAL INFORMATION
MLS#: NST6218504
Listing Brokerage: RE/MAX Results

ID: 950328
Published: June 13, 2022
Last Update: June 13, 2022
Views: 64


