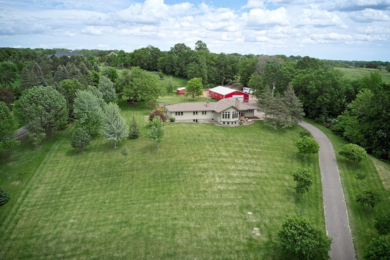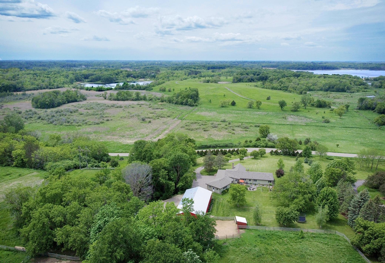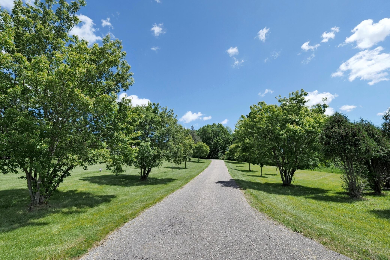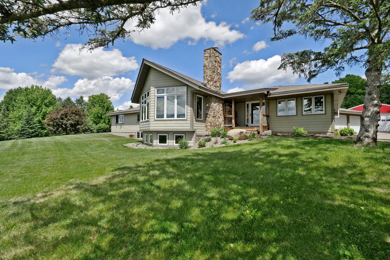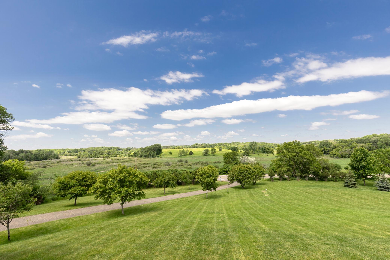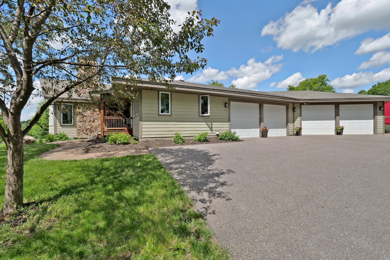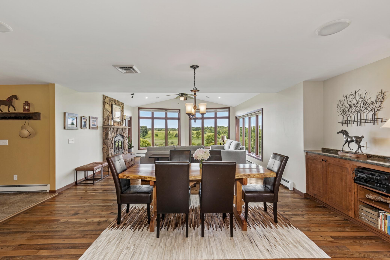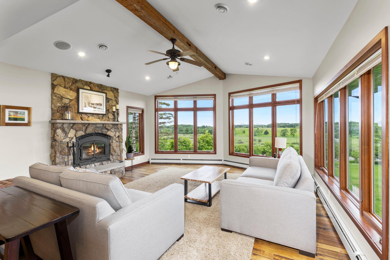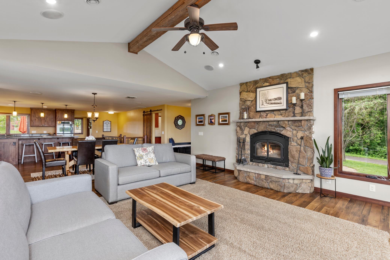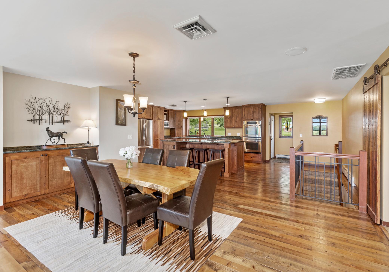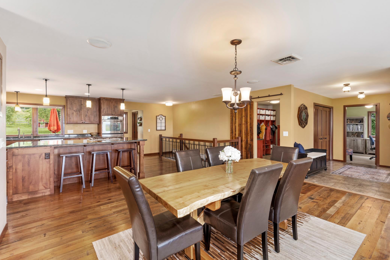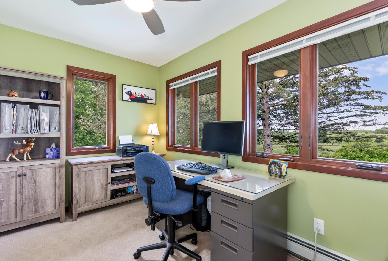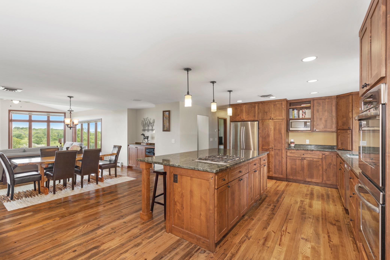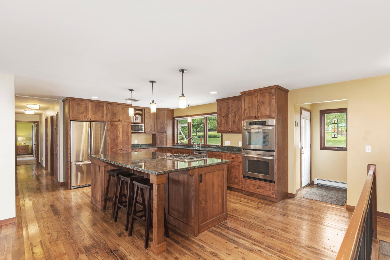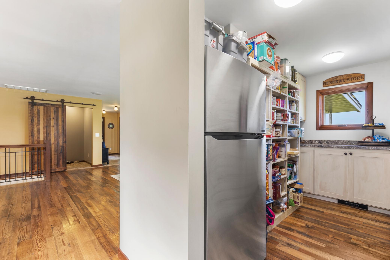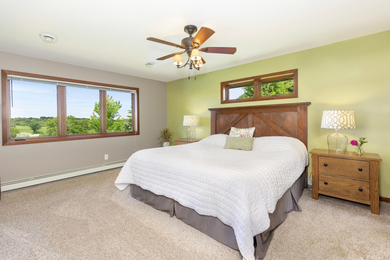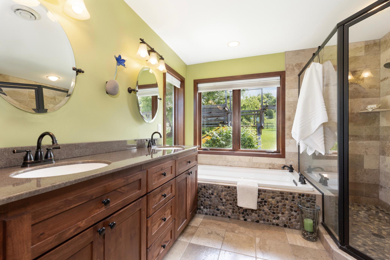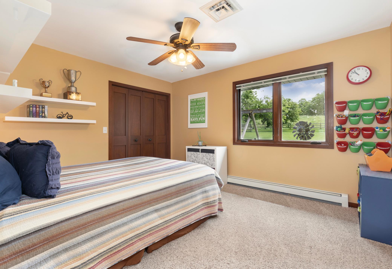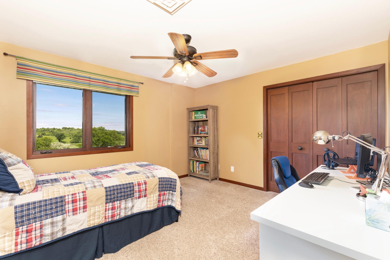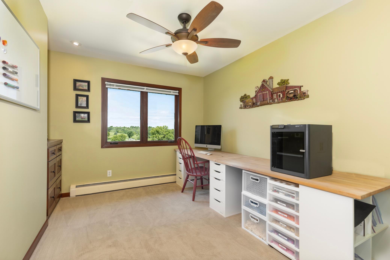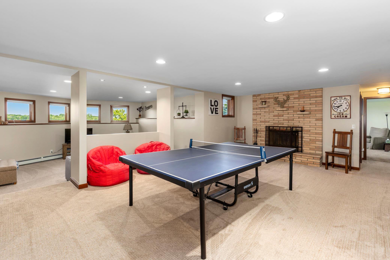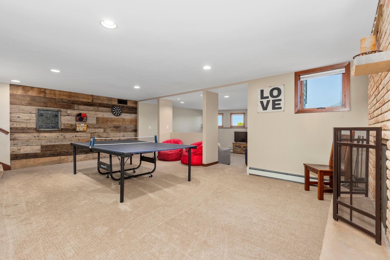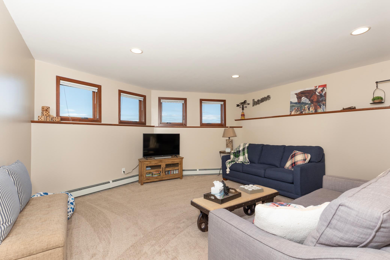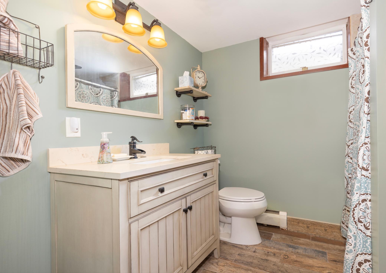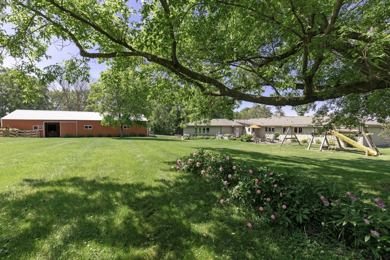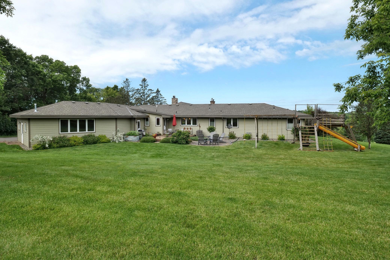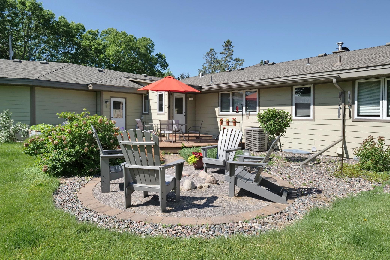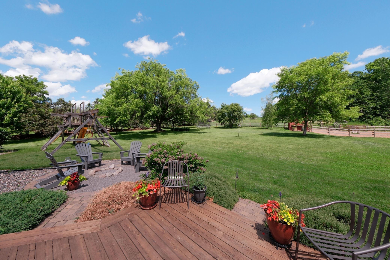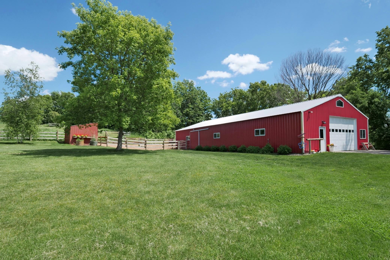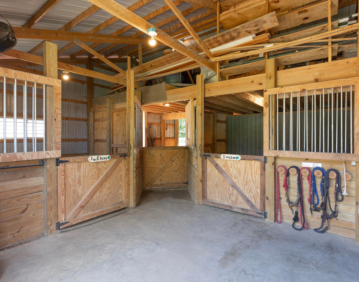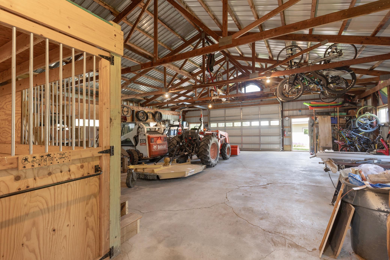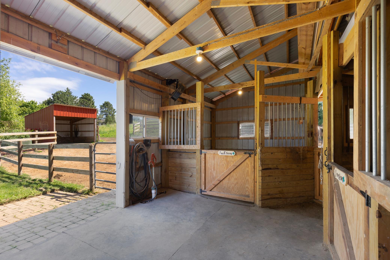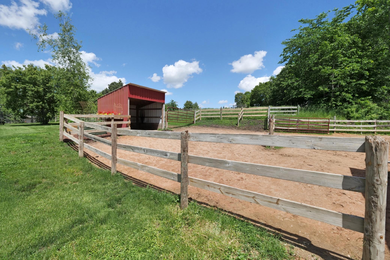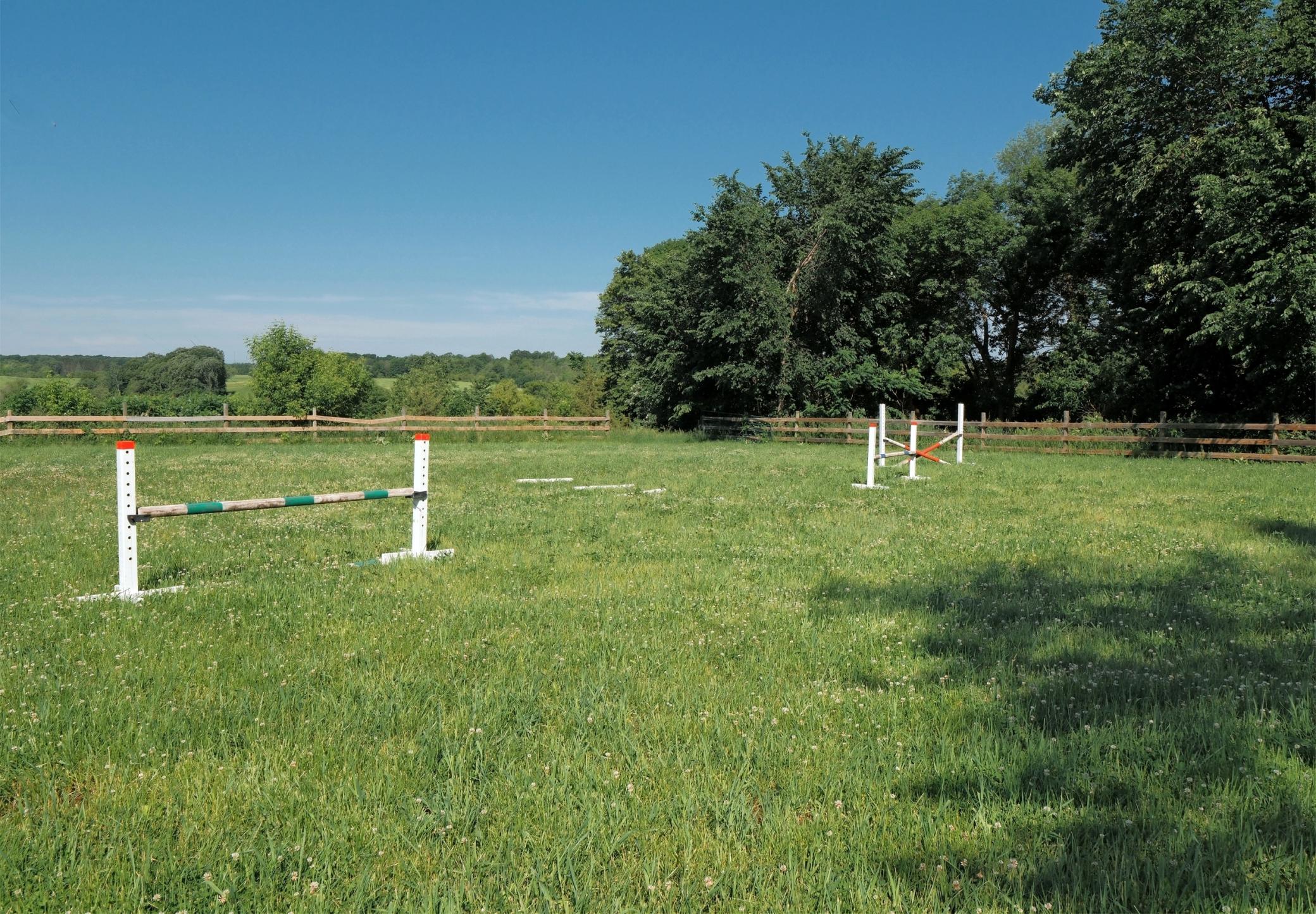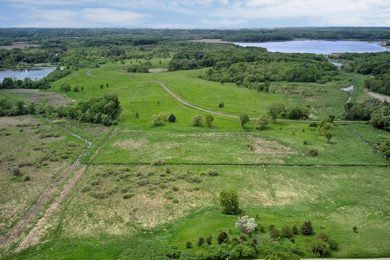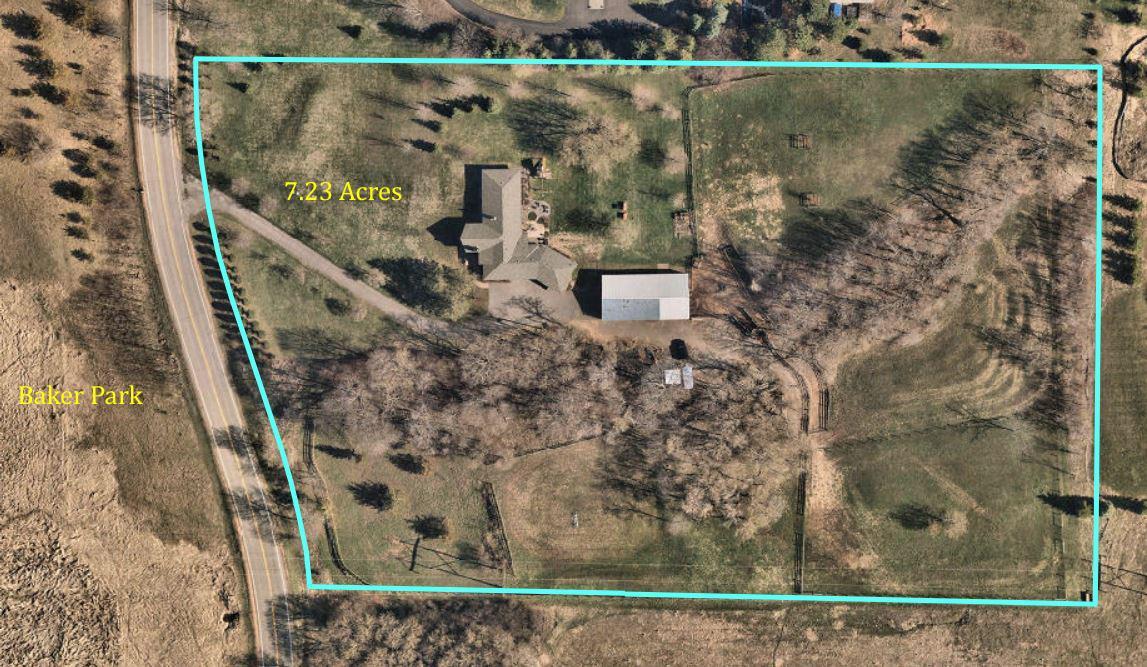1442 HOMESTEAD TRAIL
1442 Homestead Trail, Long Lake (Medina), 55356, MN
-
Price: $1,190,000
-
Status type: For Sale
-
City: Long Lake (Medina)
-
Neighborhood: N/A
Bedrooms: 5
Property Size :3514
-
Listing Agent: NST16633,NST43954
-
Property type : Single Family Residence
-
Zip code: 55356
-
Street: 1442 Homestead Trail
-
Street: 1442 Homestead Trail
Bathrooms: 4
Year: 1963
Listing Brokerage: Coldwell Banker Burnet
FEATURES
- Refrigerator
- Washer
- Dryer
- Microwave
- Exhaust Fan
- Dishwasher
- Water Softener Owned
- Cooktop
- Wall Oven
- Electric Water Heater
- Double Oven
- Stainless Steel Appliances
DETAILS
Premier Medina Location across from Baker Park! Magnificent 7+acre hillside setting offering spectacular sunset views overlooking Baker Park. Long private winding driveway to fabulous remodeled main level living residence with numerous special features: open floor plan with great room offering panoramic views of Baker Park, vaulted ceilings, reclaimed pine floors, built-ins, knotty alder cabinets, kitchen with large center island and walkin pantry, stainless appliances, granite, main level primary suite, and more. Spacious front and back yard to enjoy entertaining or any outdoor recreational activity. Large deck, fire pit and 4+ Car Garage including a heated shop space. For the horse enthusiast, there is a 36’x72’ building that includes 3 stalls, tack room and an enormous storage area. Additional horse features: run-in shed, 2 paddocks, 4 pastures and a riding ring. Only 3 minutes to the Orono School campus. A magical property and wonderful opportunity to own a close in hobby farm.
INTERIOR
Bedrooms: 5
Fin ft² / Living Area: 3514 ft²
Below Ground Living: 974ft²
Bathrooms: 4
Above Ground Living: 2540ft²
-
Basement Details: Block, Daylight/Lookout Windows, Drain Tiled, Finished, Partial, Storage Space, Sump Pump,
Appliances Included:
-
- Refrigerator
- Washer
- Dryer
- Microwave
- Exhaust Fan
- Dishwasher
- Water Softener Owned
- Cooktop
- Wall Oven
- Electric Water Heater
- Double Oven
- Stainless Steel Appliances
EXTERIOR
Air Conditioning: Central Air
Garage Spaces: 4
Construction Materials: N/A
Foundation Size: 1432ft²
Unit Amenities:
-
- Kitchen Window
- Deck
- Natural Woodwork
- Ceiling Fan(s)
- Walk-In Closet
- Vaulted Ceiling(s)
- Washer/Dryer Hookup
- Paneled Doors
- Panoramic View
- Kitchen Center Island
- Tile Floors
- Main Floor Primary Bedroom
- Primary Bedroom Walk-In Closet
Heating System:
-
- Hot Water
- Baseboard
- Radiant Floor
- Boiler
- Wood Stove
ROOMS
| Main | Size | ft² |
|---|---|---|
| Foyer | 12x6 | 144 ft² |
| Great Room | 21x17 | 441 ft² |
| Dining Room | 17x12 | 289 ft² |
| Kitchen | 21x13 | 441 ft² |
| Office | 12x8 | 144 ft² |
| Pantry (Walk-In) | 5x12 | 25 ft² |
| Bedroom 1 | 15x13 | 225 ft² |
| Bedroom 2 | 12x13 | 144 ft² |
| Bedroom 3 | 13x13 | 169 ft² |
| Bedroom 4 | 12x9 | 144 ft² |
| Lower | Size | ft² |
|---|---|---|
| Family Room | 16x16 | 256 ft² |
| Game Room | 22x17 | 484 ft² |
| Bedroom 5 | 12x15 | 144 ft² |
| Storage | 13x11 | 169 ft² |
LOT
Acres: N/A
Lot Size Dim.: 452x653x448x752
Longitude: 45.0046
Latitude: -93.6005
Zoning: Residential-Single Family
FINANCIAL & TAXES
Tax year: 2024
Tax annual amount: $10,364
MISCELLANEOUS
Fuel System: N/A
Sewer System: Mound Septic
Water System: Well
ADITIONAL INFORMATION
MLS#: NST7600870
Listing Brokerage: Coldwell Banker Burnet

ID: 3006467
Published: December 31, 1969
Last Update: June 15, 2024
Views: 52


