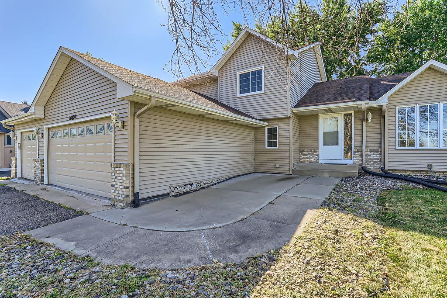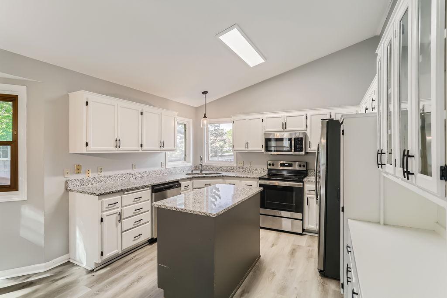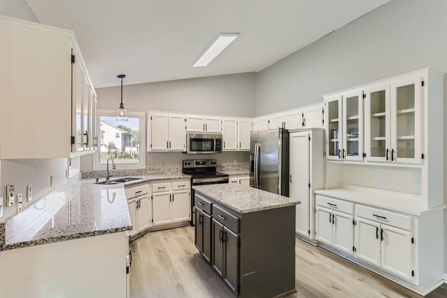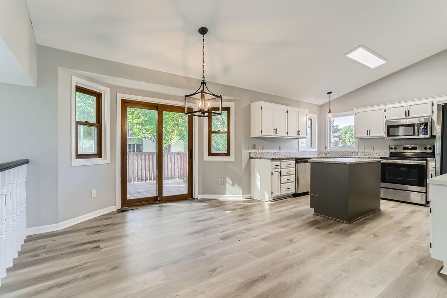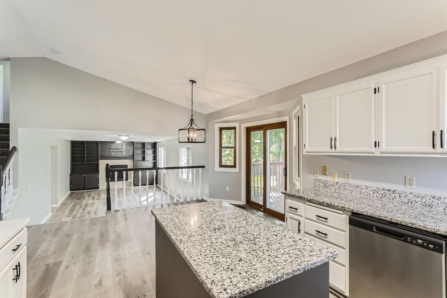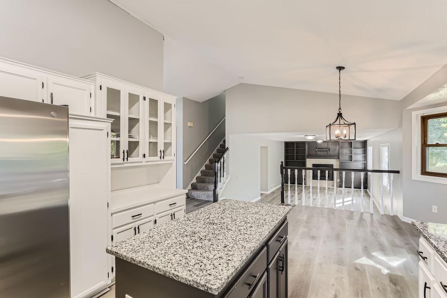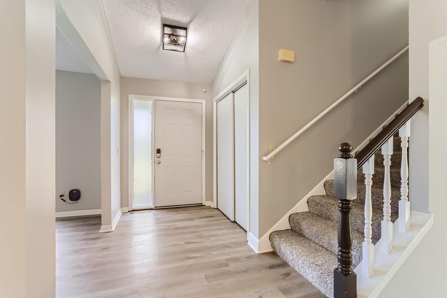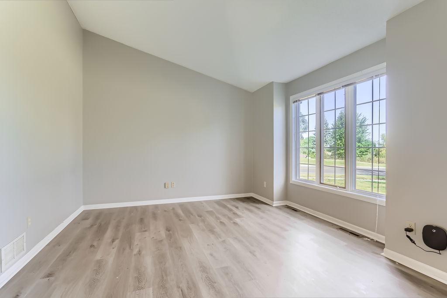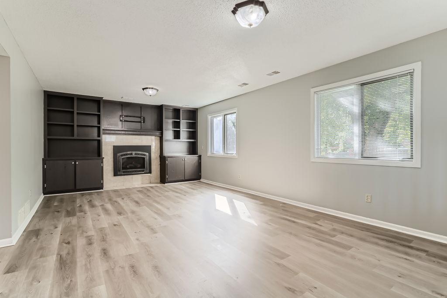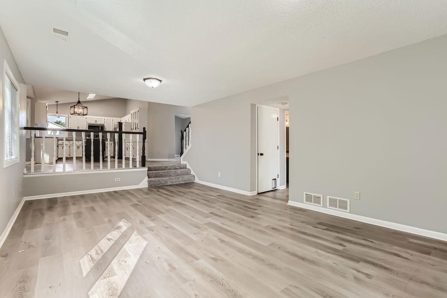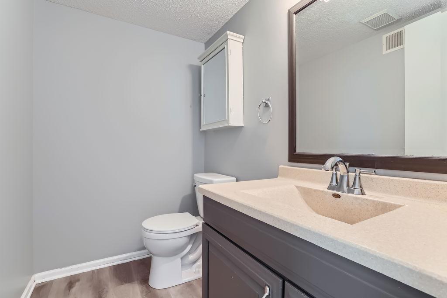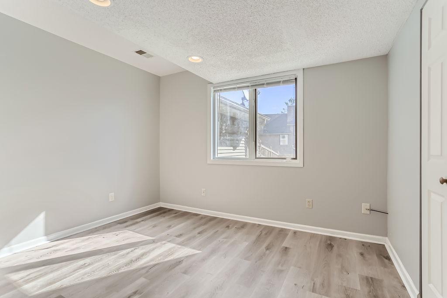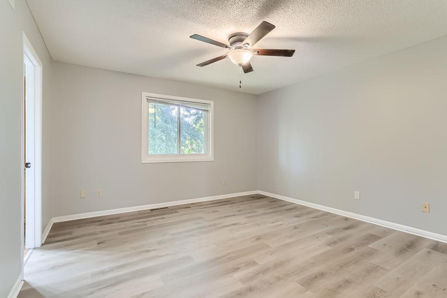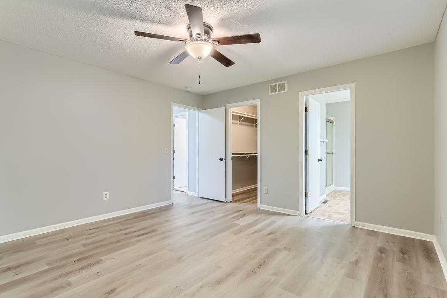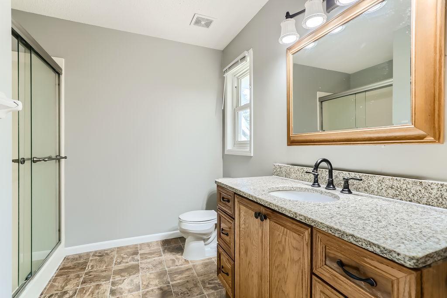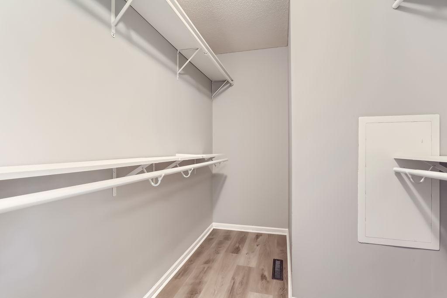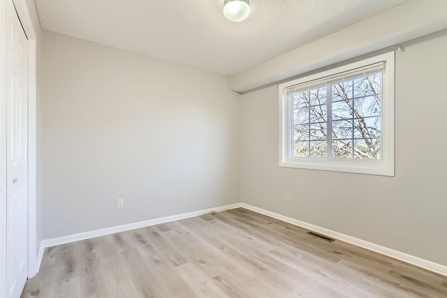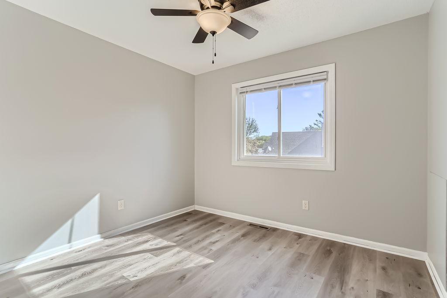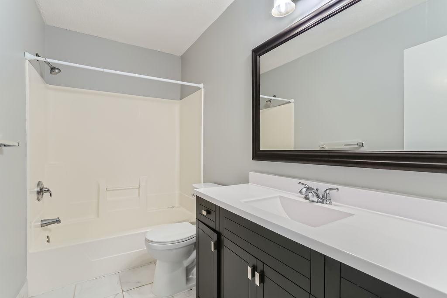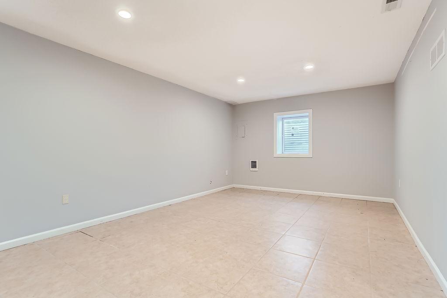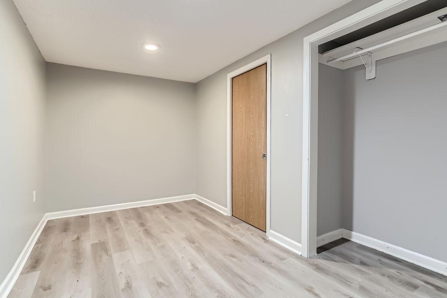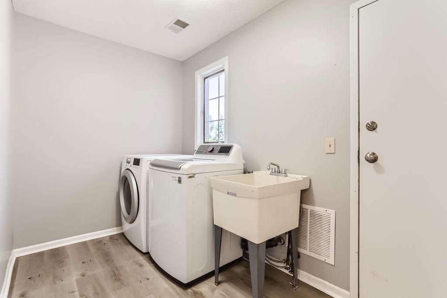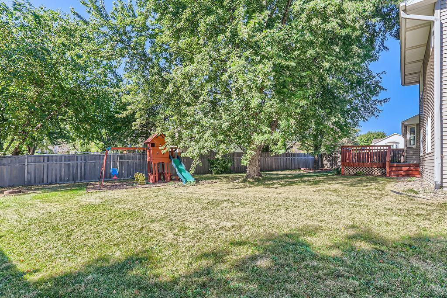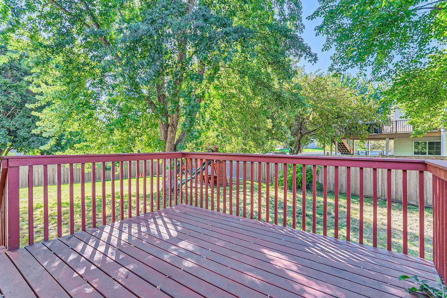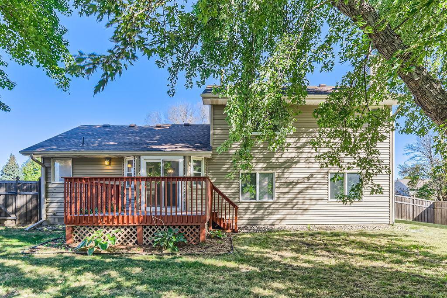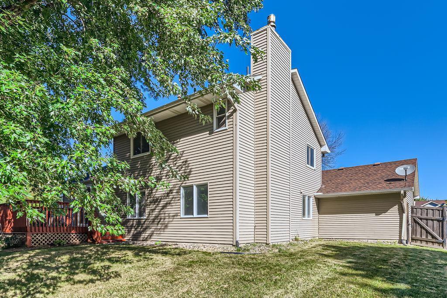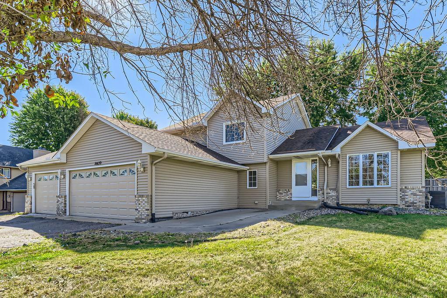14430 WOODBRIDGE LANE
14430 Woodbridge Lane, Savage, 55378, MN
-
Price: $464,900
-
Status type: For Sale
-
City: Savage
-
Neighborhood: Woodbridge Ponds 2nd Add
Bedrooms: 4
Property Size :2378
-
Listing Agent: NST15037,NST98998
-
Property type : Single Family Residence
-
Zip code: 55378
-
Street: 14430 Woodbridge Lane
-
Street: 14430 Woodbridge Lane
Bathrooms: 3
Year: 1992
Listing Brokerage: RE/MAX Advantage Plus
FEATURES
- Refrigerator
- Washer
- Dryer
- Microwave
- Exhaust Fan
- Dishwasher
- Water Softener Owned
- Disposal
- Gas Water Heater
DETAILS
This home features 4 bed 3 bath, an open floor plan with light-filled living spaces, a kitchen with updated floors, painted cabinets, quartz countertops, and quality appliances. Freshly painted throughout with stylish lighting fixtures, it offers a modern feel. It is ideally located next to parks, shopping, and dining, all on an oversized corner lot, providing a perfect blend of comfort and convenience.
INTERIOR
Bedrooms: 4
Fin ft² / Living Area: 2378 ft²
Below Ground Living: 300ft²
Bathrooms: 3
Above Ground Living: 2078ft²
-
Basement Details: Full,
Appliances Included:
-
- Refrigerator
- Washer
- Dryer
- Microwave
- Exhaust Fan
- Dishwasher
- Water Softener Owned
- Disposal
- Gas Water Heater
EXTERIOR
Air Conditioning: Central Air
Garage Spaces: 3
Construction Materials: N/A
Foundation Size: 1278ft²
Unit Amenities:
-
- Kitchen Window
- Deck
- Hardwood Floors
- Walk-In Closet
- Vaulted Ceiling(s)
- Washer/Dryer Hookup
- Kitchen Center Island
- Primary Bedroom Walk-In Closet
Heating System:
-
- Forced Air
ROOMS
| Main | Size | ft² |
|---|---|---|
| Living Room | 14x13 | 196 ft² |
| Family Room | 24x14 | 576 ft² |
| Kitchen | 12x12 | 144 ft² |
| Bedroom 4 | 12x11 | 144 ft² |
| Laundry | 8x11 | 64 ft² |
| Informal Dining Room | 14x12 | 196 ft² |
| Deck | 12x12 | 144 ft² |
| Upper | Size | ft² |
|---|---|---|
| Bedroom 1 | 16x14 | 256 ft² |
| Bedroom 2 | 11x10 | 121 ft² |
| Bedroom 3 | 10x10 | 100 ft² |
| Lower | Size | ft² |
|---|---|---|
| Family Room | 20x14 | 400 ft² |
LOT
Acres: N/A
Lot Size Dim.: 153x138x106x89
Longitude: 44.7426
Latitude: -93.3514
Zoning: Residential-Single Family
FINANCIAL & TAXES
Tax year: 2024
Tax annual amount: $5,034
MISCELLANEOUS
Fuel System: N/A
Sewer System: City Sewer/Connected
Water System: City Water/Connected
ADITIONAL INFORMATION
MLS#: NST7653613
Listing Brokerage: RE/MAX Advantage Plus

ID: 3451437
Published: September 24, 2024
Last Update: September 24, 2024
Views: 74


