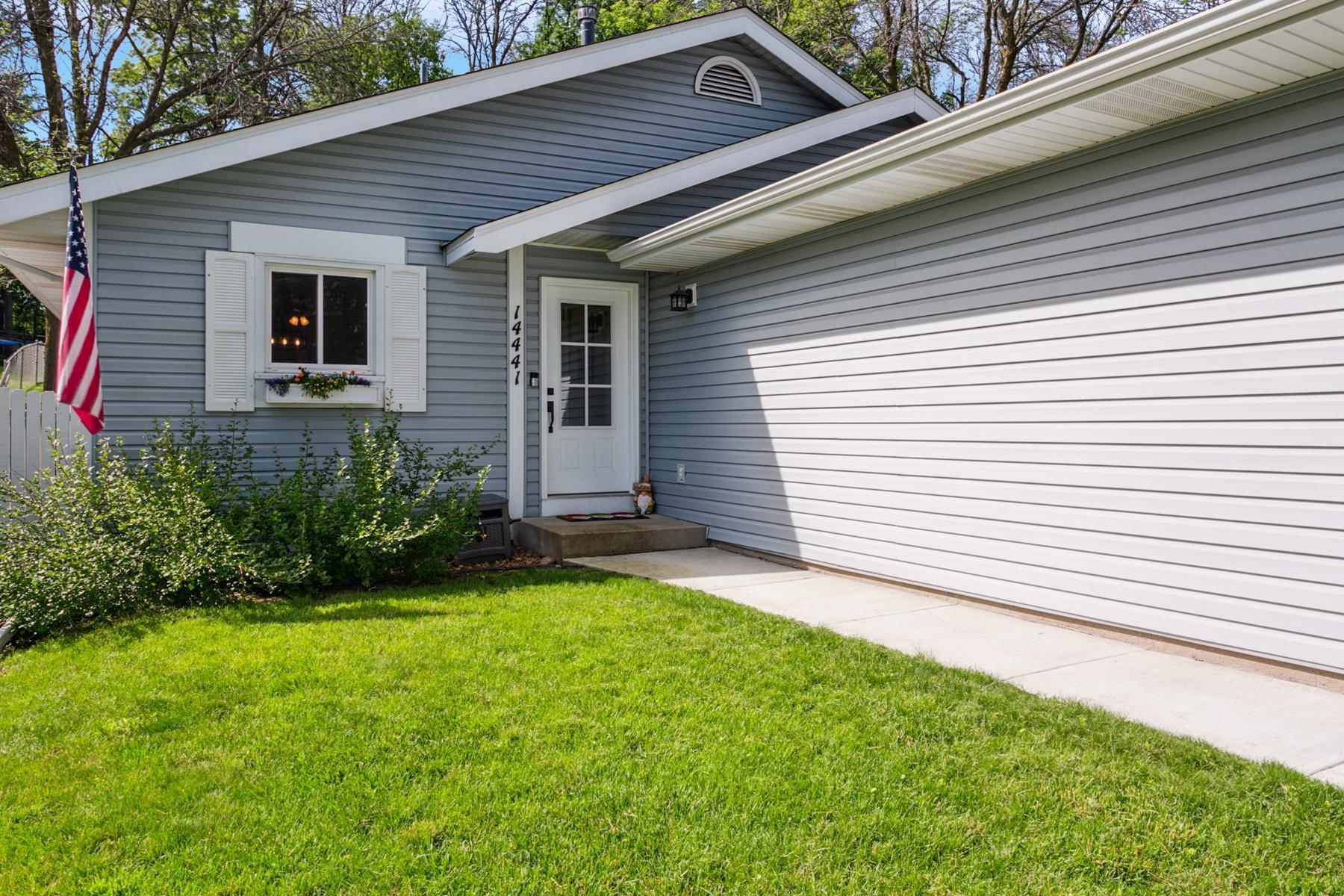14441 QUENTIN AVENUE
14441 Quentin Avenue, Savage, 55378, MN
-
Price: $445,000
-
Status type: For Sale
-
City: Savage
-
Neighborhood: South Hills 2nd Add
Bedrooms: 4
Property Size :2063
-
Listing Agent: NST16596,NST102514
-
Property type : Single Family Residence
-
Zip code: 55378
-
Street: 14441 Quentin Avenue
-
Street: 14441 Quentin Avenue
Bathrooms: 2
Year: 1986
Listing Brokerage: Edina Realty, Inc.
FEATURES
- Range
- Refrigerator
- Washer
- Dryer
- Microwave
- Dishwasher
- Water Softener Owned
- Disposal
- Gas Water Heater
- Stainless Steel Appliances
DETAILS
Quality craftmanship in this renovated rambler home in Savage. With over 2,000 finished square feet, this four-bedroom, two-bathroom home has an oversized two-car garage on .43 acre. The vaulted, open concept main level includes white cabinetry, doors and trim, updated lighting, LG stainless steel appliances, quartz countertops, luxury vinyl plank flooring, an electric fireplace and French door to the maintenance-free deck. Main level primary bedroom with dual closets, a second bedroom with shiplap accent wall; as well as one full bath. Lower level has two bedrooms with egress windows and a three-quarter bath, a spacious family room anchored by a beautiful stacked-stone gas fireplace, and a large egress window that brings in natural light to the space.
INTERIOR
Bedrooms: 4
Fin ft² / Living Area: 2063 ft²
Below Ground Living: 861ft²
Bathrooms: 2
Above Ground Living: 1202ft²
-
Basement Details: Block, Egress Window(s), Finished, Full, Sump Pump,
Appliances Included:
-
- Range
- Refrigerator
- Washer
- Dryer
- Microwave
- Dishwasher
- Water Softener Owned
- Disposal
- Gas Water Heater
- Stainless Steel Appliances
EXTERIOR
Air Conditioning: Central Air
Garage Spaces: 2
Construction Materials: N/A
Foundation Size: 1146ft²
Unit Amenities:
-
- Patio
- Kitchen Window
- Deck
- Ceiling Fan(s)
- Vaulted Ceiling(s)
- Washer/Dryer Hookup
- Paneled Doors
- Cable
- Kitchen Center Island
- Main Floor Primary Bedroom
Heating System:
-
- Forced Air
ROOMS
| Main | Size | ft² |
|---|---|---|
| Living Room | 16x17 | 256 ft² |
| Dining Room | 16x12 | 256 ft² |
| Kitchen | 13x16 | 169 ft² |
| Bedroom 1 | 15x15 | 225 ft² |
| Bedroom 2 | 12x11 | 144 ft² |
| Mud Room | 9x6 | 81 ft² |
| Patio | 14x17 | 196 ft² |
| Bathroom | 9x7 | 81 ft² |
| Lower | Size | ft² |
|---|---|---|
| Family Room | 26x18 | 676 ft² |
| Bedroom 3 | 12x13 | 144 ft² |
| Bedroom 4 | 8x11 | 64 ft² |
| Laundry | 9x8 | 81 ft² |
| Utility Room | 7x10 | 49 ft² |
| Bathroom | 11x7 | 121 ft² |
LOT
Acres: N/A
Lot Size Dim.: 35x35x141x204179
Longitude: 44.7432
Latitude: -93.3461
Zoning: Residential-Single Family
FINANCIAL & TAXES
Tax year: 2024
Tax annual amount: $4,215
MISCELLANEOUS
Fuel System: N/A
Sewer System: City Sewer/Connected
Water System: City Water/Connected
ADITIONAL INFORMATION
MLS#: NST7614355
Listing Brokerage: Edina Realty, Inc.

ID: 3119546
Published: July 02, 2024
Last Update: July 02, 2024
Views: 6






