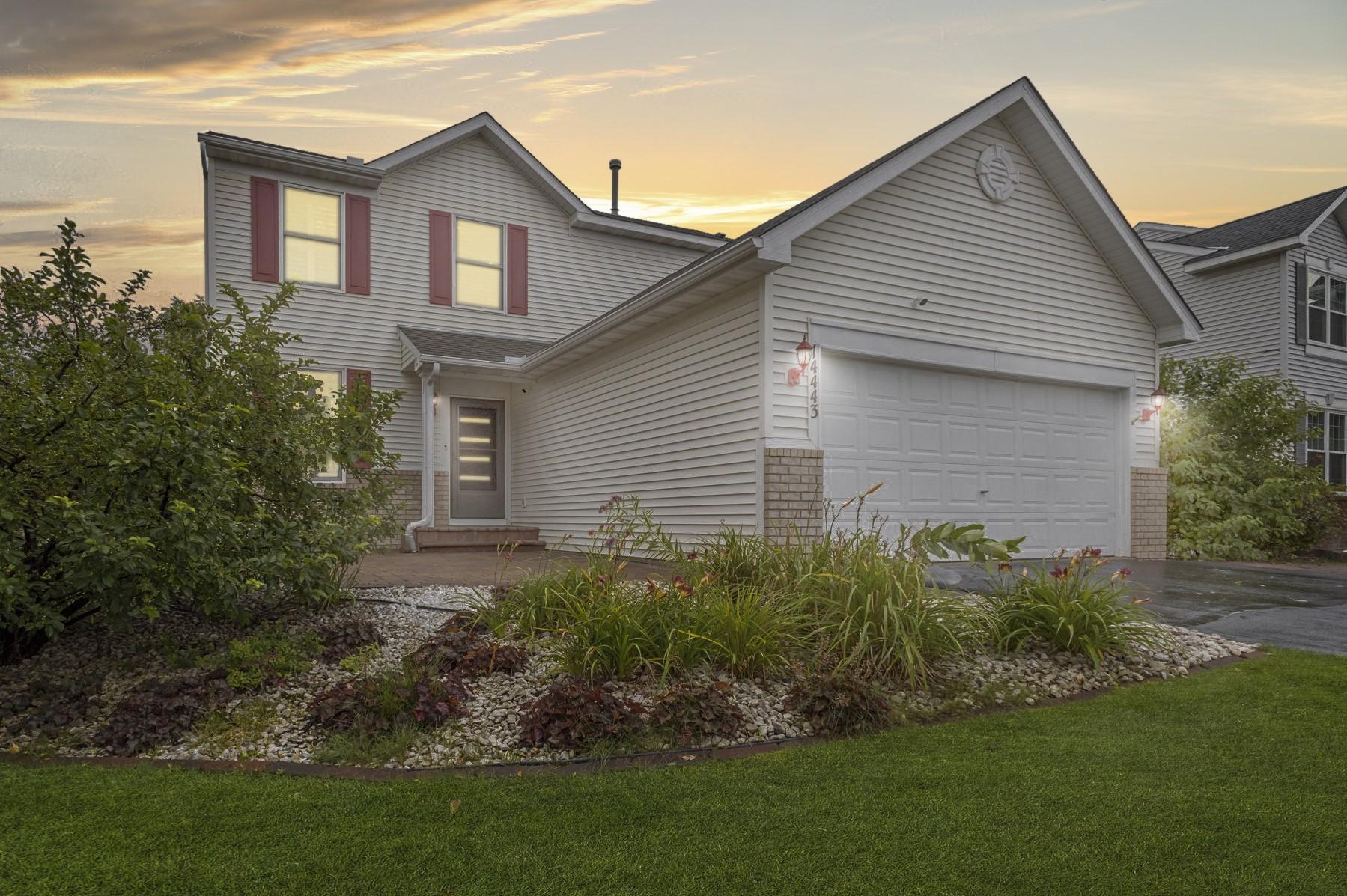14443 FLAX WAY
14443 Flax Way, Saint Paul (Apple Valley), 55124, MN
-
Price: $480,000
-
Status type: For Sale
-
Neighborhood: Cedar Isle Village Homes
Bedrooms: 4
Property Size :2174
-
Listing Agent: NST16593,NST223362
-
Property type : Single Family Residence
-
Zip code: 55124
-
Street: 14443 Flax Way
-
Street: 14443 Flax Way
Bathrooms: 4
Year: 1999
Listing Brokerage: RE/MAX Results
FEATURES
- Range
- Refrigerator
- Washer
- Dryer
- Microwave
- Exhaust Fan
- Dishwasher
- Water Softener Owned
- Disposal
- Freezer
- Cooktop
- Water Osmosis System
- Water Filtration System
- Gas Water Heater
- Stainless Steel Appliances
DETAILS
This is the one you have been waiting for! An oversized brick front patio welcomes you as you enter this charming home. Updates galore. Wood floors on the main/upper level, two fireplaces, black stainless steel appliances, dreamy light fixtures, and the most beautiful plantation style shutters throughout. Ample space for entertaining both inside and out. The maintenance free deck boasts multiple levels for hosting as well as a dedicated space for grilling. Dine alfresco under the beautiful pergola while overlooking the spacious backyard. Don't like mowing the lawn? No problem! The HOA mows it for you! Just steps away from Cedar Isle park, schools, shopping, and easy access to 35!
INTERIOR
Bedrooms: 4
Fin ft² / Living Area: 2174 ft²
Below Ground Living: 652ft²
Bathrooms: 4
Above Ground Living: 1522ft²
-
Basement Details: Daylight/Lookout Windows, Finished, Concrete, Storage Space, Sump Pump,
Appliances Included:
-
- Range
- Refrigerator
- Washer
- Dryer
- Microwave
- Exhaust Fan
- Dishwasher
- Water Softener Owned
- Disposal
- Freezer
- Cooktop
- Water Osmosis System
- Water Filtration System
- Gas Water Heater
- Stainless Steel Appliances
EXTERIOR
Air Conditioning: Central Air
Garage Spaces: 2
Construction Materials: N/A
Foundation Size: 770ft²
Unit Amenities:
-
- Patio
- Kitchen Window
- Deck
- Natural Woodwork
- Hardwood Floors
- Ceiling Fan(s)
- Walk-In Closet
- Washer/Dryer Hookup
- Security System
- Paneled Doors
- Kitchen Center Island
- Primary Bedroom Walk-In Closet
Heating System:
-
- Forced Air
- Fireplace(s)
ROOMS
| Main | Size | ft² |
|---|---|---|
| Living Room | 17x14'1 | 239.42 ft² |
| Dining Room | 7'11x14'1 | 111.49 ft² |
| Kitchen | 8'8x18'9 | 162.5 ft² |
| Laundry | 2'7x6'8 | 17.22 ft² |
| Bathroom | 5'9x6'8 | 38.33 ft² |
| Foyer | 8'2x7'10 | 63.97 ft² |
| Garage | 19'4x21'3 | 410.83 ft² |
| Deck | 33'11x13'10 | 469.18 ft² |
| Lower | Size | ft² |
|---|---|---|
| Family Room | 26'7x13'9 | 365.52 ft² |
| Bedroom 4 | 11'5x14'11 | 170.3 ft² |
| Bathroom | 10'x5'6 | 55 ft² |
| Upper | Size | ft² |
|---|---|---|
| Bedroom 1 | 13'6x14' | 189 ft² |
| Bedroom 2 | 10'4x10' | 103.33 ft² |
| Bedroom 3 | 9'11x10'8 | 105.78 ft² |
| Primary Bathroom | 5'1x8'2 | 41.51 ft² |
| Bathroom | 5'1x8' | 40.67 ft² |
LOT
Acres: N/A
Lot Size Dim.: 163x85
Longitude: 44.7406
Latitude: -93.1982
Zoning: Residential-Single Family
FINANCIAL & TAXES
Tax year: 2023
Tax annual amount: $4,094
MISCELLANEOUS
Fuel System: N/A
Sewer System: City Sewer/Connected
Water System: City Water/Connected
ADITIONAL INFORMATION
MLS#: NST7630473
Listing Brokerage: RE/MAX Results

ID: 3237201
Published: August 03, 2024
Last Update: August 03, 2024
Views: 61






