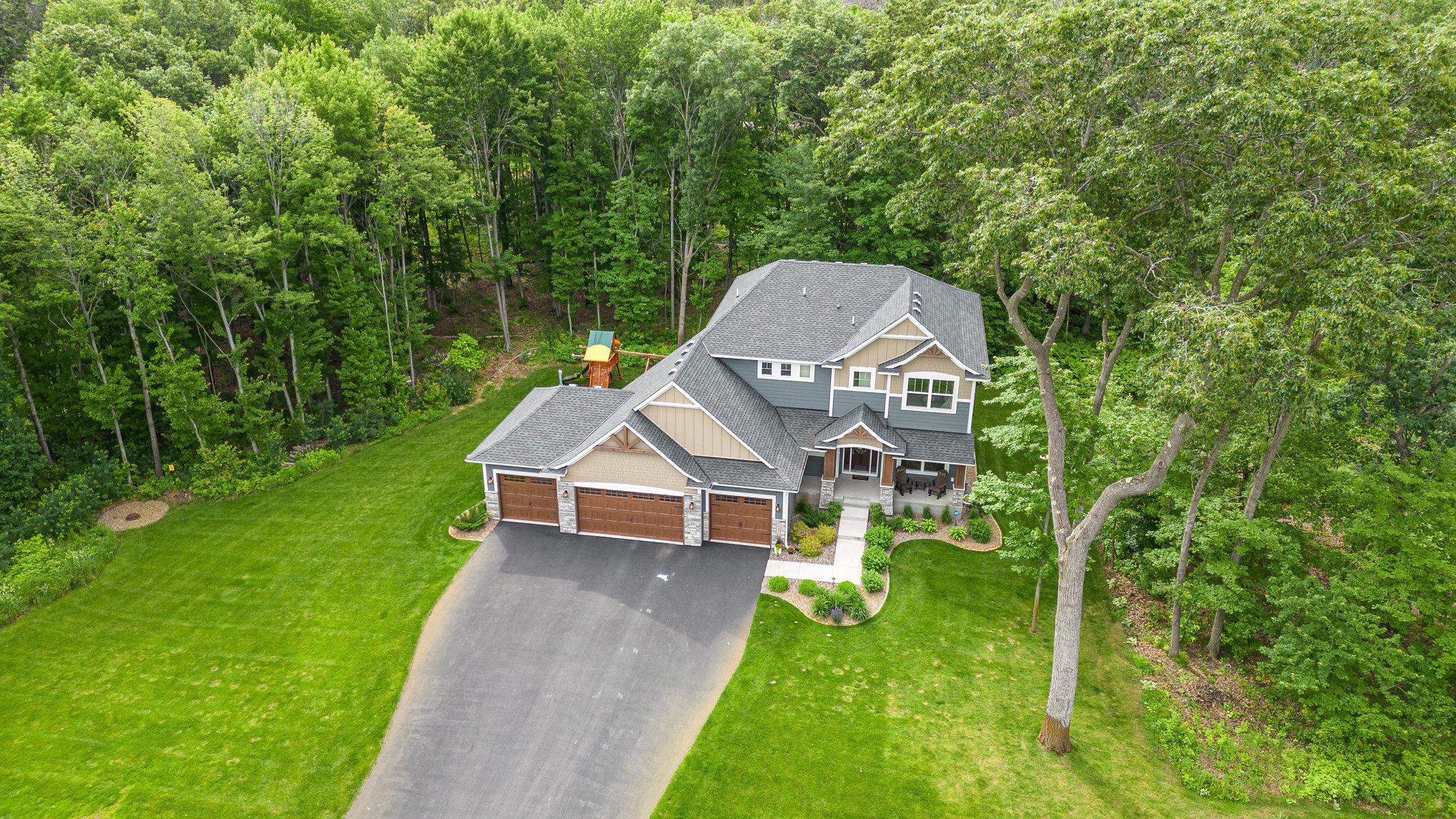14443 OPAL STREET
14443 Opal Street, Andover (Ham Lake), 55304, MN
-
Price: $850,000
-
Status type: For Sale
-
City: Andover (Ham Lake)
-
Neighborhood: Hidden Forest East 2nd Add
Bedrooms: 4
Property Size :2814
-
Listing Agent: NST14003,NST80909
-
Property type : Single Family Residence
-
Zip code: 55304
-
Street: 14443 Opal Street
-
Street: 14443 Opal Street
Bathrooms: 3
Year: 2021
Listing Brokerage: Keller Williams Classic Realty
FEATURES
- Range
- Refrigerator
- Microwave
- Exhaust Fan
- Dishwasher
- Cooktop
- Wall Oven
- Gas Water Heater
DETAILS
Nestled just 2 miles from Blaine, this 2021 custom-built gem offers a tranquil escape amidst nature's beauty. Enjoy morning coffee on the welcoming front porch, then step inside to an open floor plan with 10-ft ceilings, gourmet kitchen with granite buffet, great room with stone fireplace, and oversized patio door showcasing the private wooded views. Upstairs, the primary suite boasts an ensuite bath, walk-in closet, and laundry room. Three additional generously sized bedrooms, two with walk-in closets. Heated 4-car garage provides ample storage. Stay comfortable year-round with the dual-zone HVAC system, allowing separate temperature settings for upstairs and downstairs. Smart home features, basement wet-bar/bathroom rough-ins, and $15,000+ landscaping add to the appeal. Located in Hidden Forest East, near 35W/Lexington, you're minutes from shopping, dining, top schools. Job relocation prompts this rare opportunity. PLAYSET INCLUDED. $3500 LENDER CREDIT. REALTORS: CHECK AGENT REMARKS.
INTERIOR
Bedrooms: 4
Fin ft² / Living Area: 2814 ft²
Below Ground Living: N/A
Bathrooms: 3
Above Ground Living: 2814ft²
-
Basement Details: Daylight/Lookout Windows, Drain Tiled, Concrete, Sump Pump,
Appliances Included:
-
- Range
- Refrigerator
- Microwave
- Exhaust Fan
- Dishwasher
- Cooktop
- Wall Oven
- Gas Water Heater
EXTERIOR
Air Conditioning: Central Air
Garage Spaces: 4
Construction Materials: N/A
Foundation Size: 1341ft²
Unit Amenities:
-
- Natural Woodwork
- Hardwood Floors
- Walk-In Closet
- Vaulted Ceiling(s)
- Washer/Dryer Hookup
- Security System
- In-Ground Sprinkler
- Kitchen Center Island
- Tile Floors
- Primary Bedroom Walk-In Closet
Heating System:
-
- Forced Air
ROOMS
| Main | Size | ft² |
|---|---|---|
| Great Room | 21x15 | 441 ft² |
| Dining Room | 17x12 | 289 ft² |
| Kitchen | 19x12 | 361 ft² |
| Den | 12x11 | 144 ft² |
| Upper | Size | ft² |
|---|---|---|
| Bedroom 1 | 16x15 | 256 ft² |
| Bedroom 2 | 14x13 | 196 ft² |
| Bedroom 3 | 13x12 | 169 ft² |
| Bedroom 4 | 13x13 | 169 ft² |
LOT
Acres: N/A
Lot Size Dim.: 234x215x219x203
Longitude: 45.2315
Latitude: -93.148
Zoning: Residential-Single Family
FINANCIAL & TAXES
Tax year: 2023
Tax annual amount: $5,552
MISCELLANEOUS
Fuel System: N/A
Sewer System: Septic System Compliant - Yes
Water System: Well
ADITIONAL INFORMATION
MLS#: NST7608912
Listing Brokerage: Keller Williams Classic Realty

ID: 3059798
Published: June 18, 2024
Last Update: June 18, 2024
Views: 11






