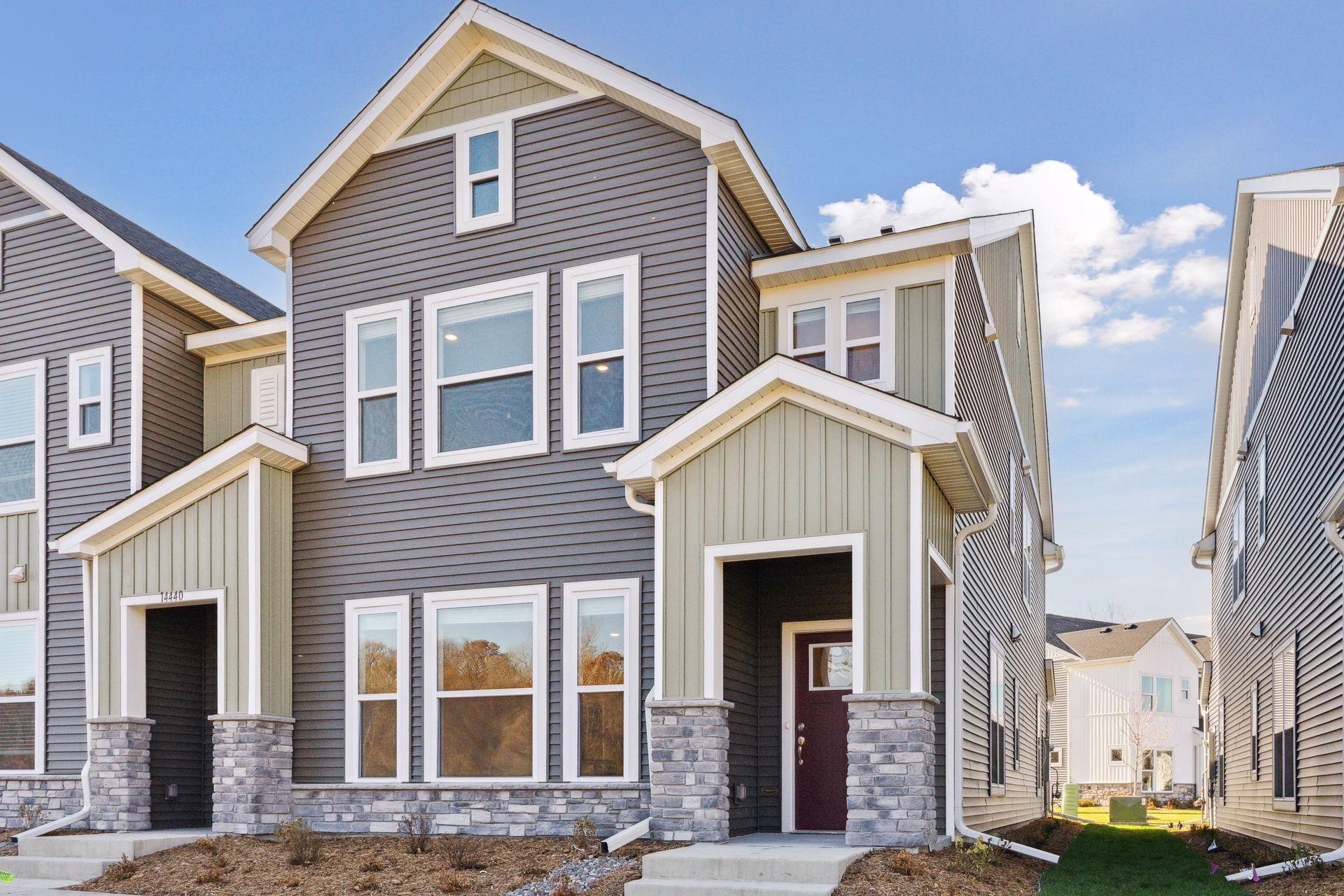14444 TWIN LAKES CIRCLE
14444 Twin Lakes Circle, Burnsville, 55306, MN
-
Price: $400,000
-
Status type: For Sale
-
City: Burnsville
-
Neighborhood: The Reserve at Twin Lakes
Bedrooms: 3
Property Size :1889
-
Listing Agent: NST21714,NST98002
-
Property type : Townhouse Side x Side
-
Zip code: 55306
-
Street: 14444 Twin Lakes Circle
-
Street: 14444 Twin Lakes Circle
Bathrooms: 3
Year: 2023
Listing Brokerage: Weekley Homes, LLC
FEATURES
- Range
- Microwave
- Dishwasher
- Water Softener Owned
- Disposal
- Air-To-Air Exchanger
- Electric Water Heater
DETAILS
Ask how you can qualify for: Year 1 - 3.99%, Year 2 - 4.99%, Year 3-30 - 5.99% financing! An outdoor patio option is available after closing, ask for details. Welcome to a luxurious and low-maintenance lifestyle in the townhomes at The Reserve at Twin Lakes. The Greenview is a large, open floor plan featuring a generous island, stainless-steel appliances, spacious pantry and window treatments. The impressive open concept design facilitates togetherness with family and friends. The 9’ ceilings and oversized windows allow the main-level living space to shine with natural light. Wake and retire in your comforting Owner’s Suite which offers a spacious, en-suite bath and huge walk-in closet. This is a must-see! Also located on the second floor is a retreat space, 2 secondary bedrooms, laundry, and full bath.
INTERIOR
Bedrooms: 3
Fin ft² / Living Area: 1889 ft²
Below Ground Living: N/A
Bathrooms: 3
Above Ground Living: 1889ft²
-
Basement Details: Slab,
Appliances Included:
-
- Range
- Microwave
- Dishwasher
- Water Softener Owned
- Disposal
- Air-To-Air Exchanger
- Electric Water Heater
EXTERIOR
Air Conditioning: Central Air
Garage Spaces: 2
Construction Materials: N/A
Foundation Size: 1161ft²
Unit Amenities:
-
Heating System:
-
- Forced Air
ROOMS
| Main | Size | ft² |
|---|---|---|
| Living Room | 15 x 12 | 225 ft² |
| Dining Room | 13 x 10 | 169 ft² |
| Kitchen | 13 x 12 | 169 ft² |
| Upper | Size | ft² |
|---|---|---|
| Bedroom 1 | 17 x 15 | 289 ft² |
| Bedroom 2 | 11 x 10 | 121 ft² |
| Bedroom 3 | 10 x 10 | 100 ft² |
| Loft | 11 x 10 | 121 ft² |
| Laundry | 6 x 6 | 36 ft² |
LOT
Acres: N/A
Lot Size Dim.: 75 x 27.5
Longitude: 44.7381
Latitude: -93.2797
Zoning: Residential-Single Family
FINANCIAL & TAXES
Tax year: 2023
Tax annual amount: $546
MISCELLANEOUS
Fuel System: N/A
Sewer System: City Sewer/Connected
Water System: City Water/Connected
ADITIONAL INFORMATION
MLS#: NST7313685
Listing Brokerage: Weekley Homes, LLC

ID: 2537915
Published: December 08, 2023
Last Update: December 08, 2023
Views: 50






