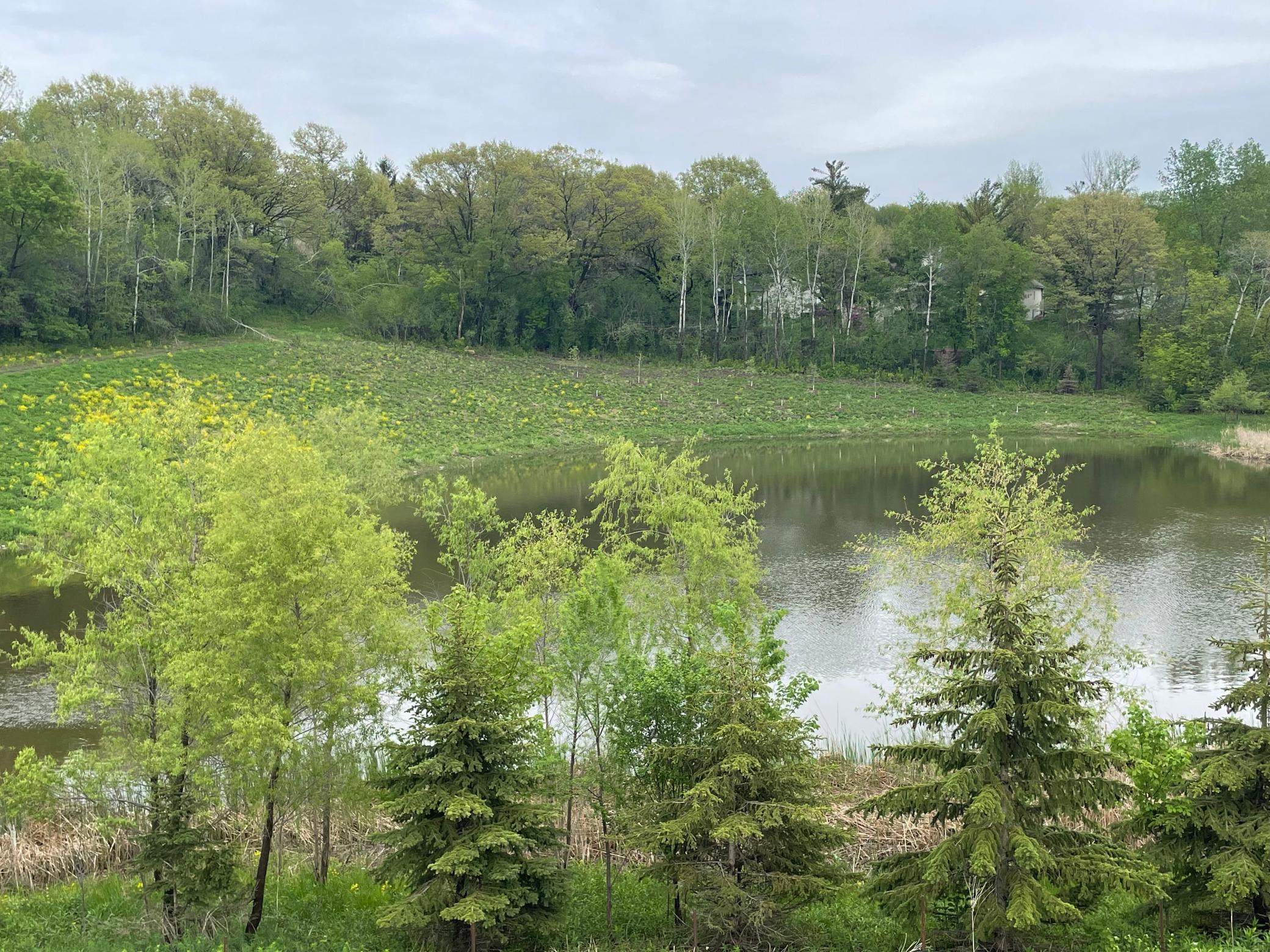14452 TWIN LAKES CIRCLE
14452 Twin Lakes Circle, Burnsville, 55306, MN
-
Price: $430,000
-
Status type: For Sale
-
City: Burnsville
-
Neighborhood: The Reserve at Twin Lakes
Bedrooms: 3
Property Size :1943
-
Listing Agent: NST21714,NST98002
-
Property type : Townhouse Side x Side
-
Zip code: 55306
-
Street: 14452 Twin Lakes Circle
-
Street: 14452 Twin Lakes Circle
Bathrooms: 3
Year: 2023
Listing Brokerage: Weekley Homes, LLC
FEATURES
- Range
- Microwave
- Dishwasher
- Disposal
- Air-To-Air Exchanger
- Electric Water Heater
DETAILS
Enjoy the modern, yet classic, look and feel of open concept living. The spaciousness of the family room, dining area, and kitchen make for a welcoming atmosphere for guests and family. The 9’ ceilings and large windows add to the appeal. Enjoy the natural brightness in your luxury Owner’s Suite—complete with a grand ensuite bath and walk-in closet. Two secondary bedrooms compliment the second level as well as a designated retreat area for relaxation or working out!. Feel inspired with breathtaking views of forest and ponds, unique to the Twin Lakes community. Stop by and feel the David Weekley difference in design, care, and attention to detail.
INTERIOR
Bedrooms: 3
Fin ft² / Living Area: 1943 ft²
Below Ground Living: N/A
Bathrooms: 3
Above Ground Living: 1943ft²
-
Basement Details: Slab,
Appliances Included:
-
- Range
- Microwave
- Dishwasher
- Disposal
- Air-To-Air Exchanger
- Electric Water Heater
EXTERIOR
Air Conditioning: Central Air
Garage Spaces: 2
Construction Materials: N/A
Foundation Size: 1199ft²
Unit Amenities:
-
Heating System:
-
- Forced Air
ROOMS
| Main | Size | ft² |
|---|---|---|
| Living Room | 15 x 15 | 225 ft² |
| Dining Room | 15 x 9 | 225 ft² |
| Kitchen | 15 x 10 | 225 ft² |
| Upper | Size | ft² |
|---|---|---|
| Bedroom 1 | 16 x 15 | 256 ft² |
| Bedroom 2 | 11 x 10 | 121 ft² |
| Bedroom 3 | 10 x 10 | 100 ft² |
| Loft | 13 x 10 | 169 ft² |
| Laundry | 7 x 6 | 49 ft² |
LOT
Acres: N/A
Lot Size Dim.: 75 x 27.5
Longitude: 44.7383
Latitude: -93.2798
Zoning: Residential-Single Family
FINANCIAL & TAXES
Tax year: 2022
Tax annual amount: $294
MISCELLANEOUS
Fuel System: N/A
Sewer System: City Sewer/Connected
Water System: City Water/Connected
ADITIONAL INFORMATION
MLS#: NST7228633
Listing Brokerage: Weekley Homes, LLC

ID: 1929488
Published: May 14, 2023
Last Update: May 14, 2023
Views: 54






