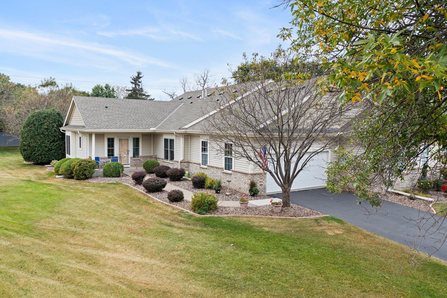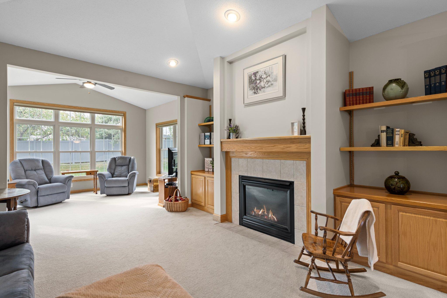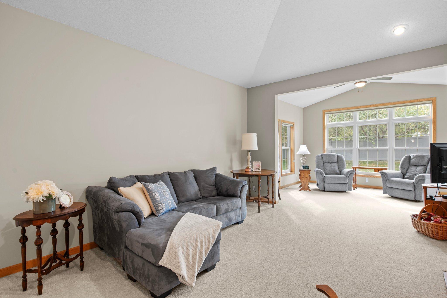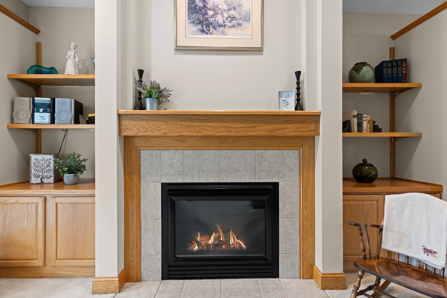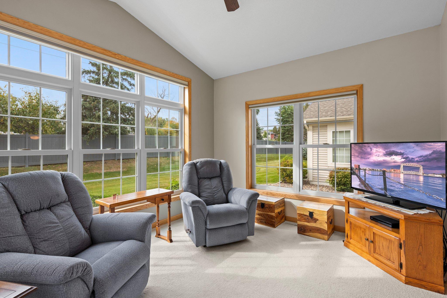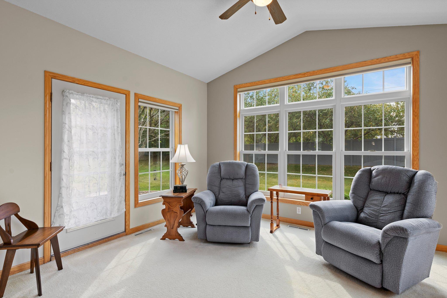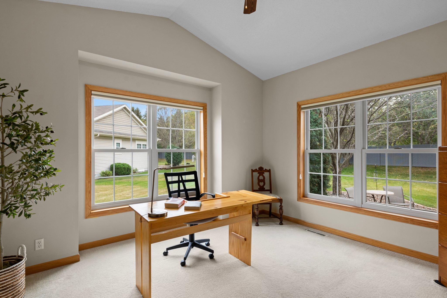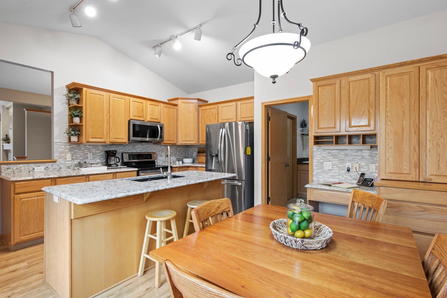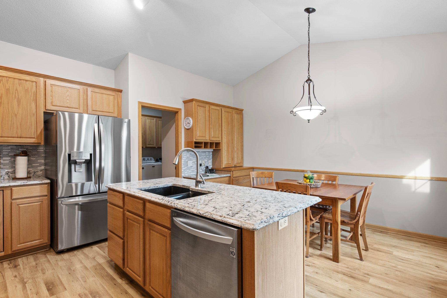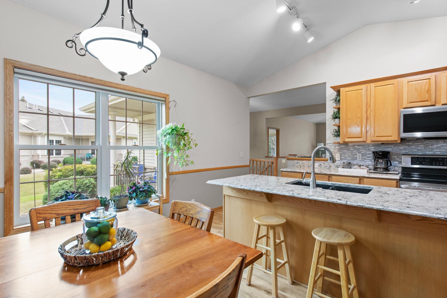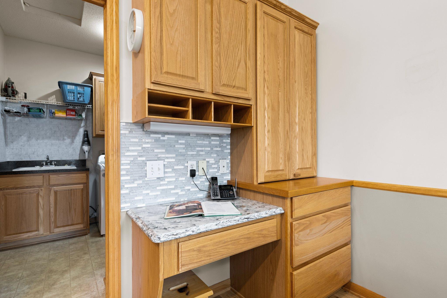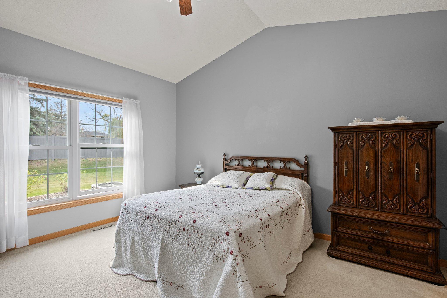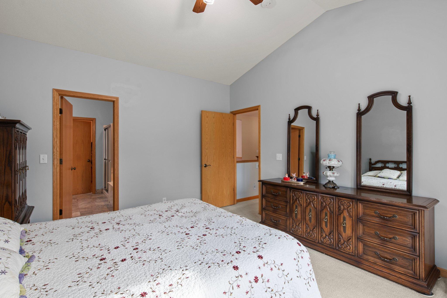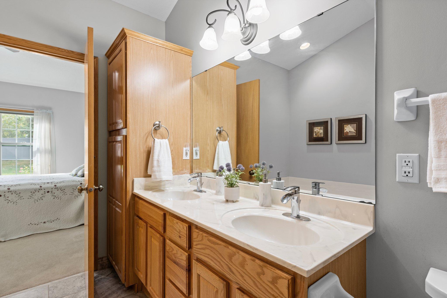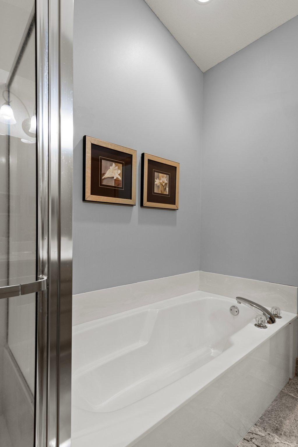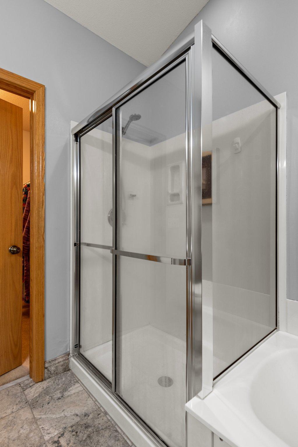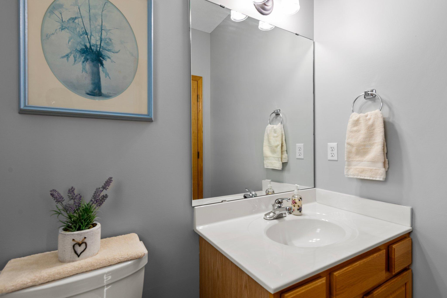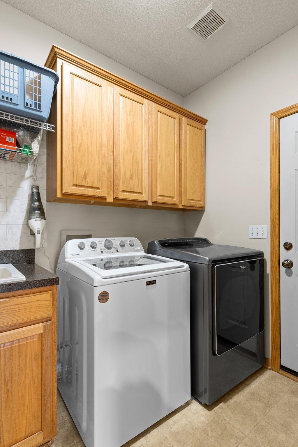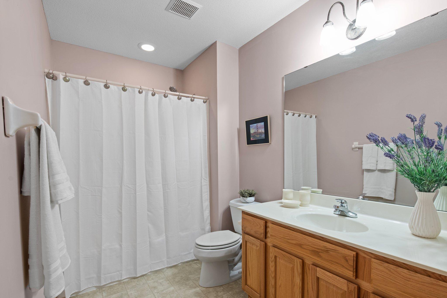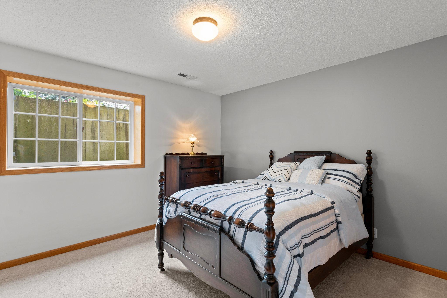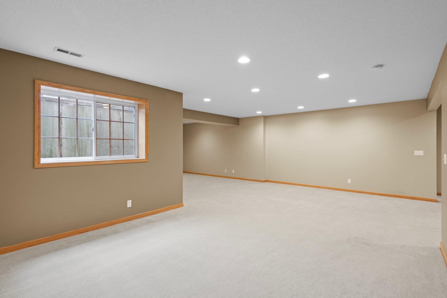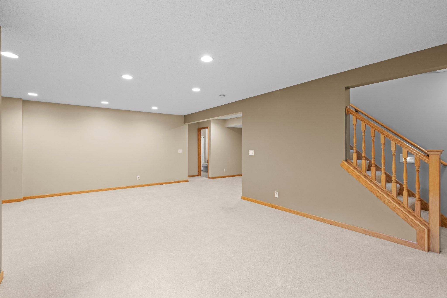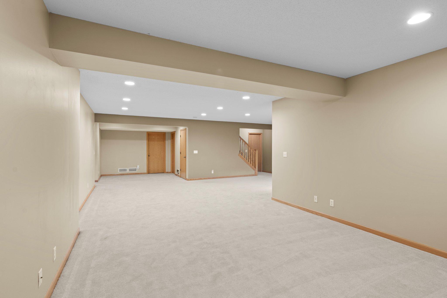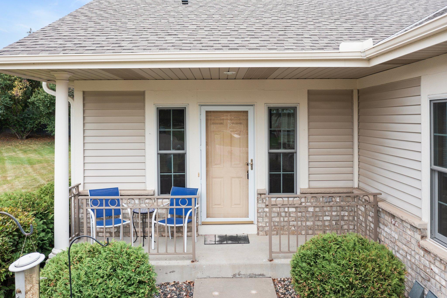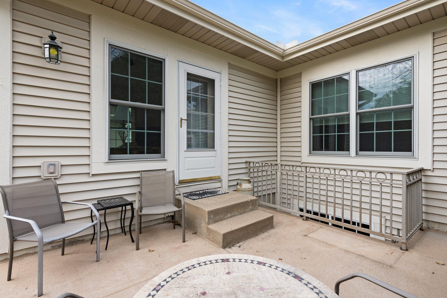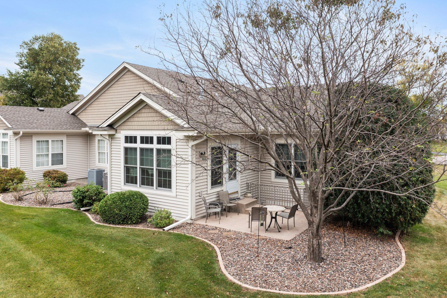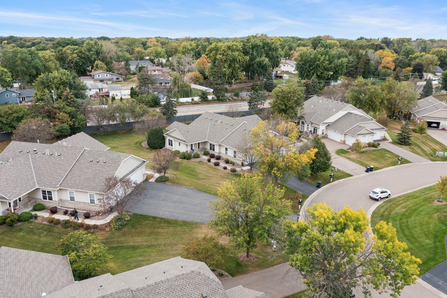14457 FREESIA WAY
14457 Freesia Way, Saint Paul (Apple Valley), 55124, MN
-
Price: $469,900
-
Status type: For Sale
-
Neighborhood: Cedar Isle Countryhomes
Bedrooms: 2
Property Size :2834
-
Listing Agent: NST26146,NST48001
-
Property type : Twin Home
-
Zip code: 55124
-
Street: 14457 Freesia Way
-
Street: 14457 Freesia Way
Bathrooms: 3
Year: 2000
Listing Brokerage: Exp Realty, LLC.
FEATURES
- Range
- Refrigerator
- Washer
- Dryer
- Microwave
- Dishwasher
- Water Softener Owned
- Disposal
- Stainless Steel Appliances
- Chandelier
DETAILS
This beautifully designed twin home offers one-level living in a peaceful neighborhood, perfect for comfort and convenience. Enter through the inviting front porch and into a welcoming entryway with stylish laminate flooring. The kitchen impresses with Cambria countertops, a center island with seating, and stainless steel appliances, including a brand-new refrigerator. Adjacent to the kitchen, the informal dining area is bright and airy, thanks to a large south-facing window. The formal dining room features a vaulted ceiling and is seamlessly connected to the living room, which boasts cozy carpeting, a gas fireplace surrounded by built-ins, and a light-filled sunroom lined with windows, leading to the backyard patio.A spacious office is located off the living room, along with a convenient half bath for guests.The main floor primary suite offers a vaulted ceiling, a private bathroom with tile floors, a soaking tub, a separate shower, and a double vanity. The walk-in closet provides direct access to the laundry room and a two-car garage, adding to the home's functionality.Downstairs, a large open family room, a bedroom with an egress window, and a full bathroom provide additional living space. A finished storage area and an expansive unfinished utility room offer ample storage. The home features Anderson windows throughout and recent upgrades, including a new refrigerator and washing machine. Located near restaurants, retail, parks, schools, and convenient access to Hwy 77/Cedar Ave, this home offers both tranquility and easy access to amenities.
INTERIOR
Bedrooms: 2
Fin ft² / Living Area: 2834 ft²
Below Ground Living: 1241ft²
Bathrooms: 3
Above Ground Living: 1593ft²
-
Basement Details: Drain Tiled, Egress Window(s), Finished, Full, Concrete, Sump Pump,
Appliances Included:
-
- Range
- Refrigerator
- Washer
- Dryer
- Microwave
- Dishwasher
- Water Softener Owned
- Disposal
- Stainless Steel Appliances
- Chandelier
EXTERIOR
Air Conditioning: Central Air
Garage Spaces: 2
Construction Materials: N/A
Foundation Size: 1593ft²
Unit Amenities:
-
- Patio
- Porch
- Sun Room
- Ceiling Fan(s)
- Vaulted Ceiling(s)
- Kitchen Center Island
- Tile Floors
- Main Floor Primary Bedroom
- Primary Bedroom Walk-In Closet
Heating System:
-
- Forced Air
ROOMS
| Main | Size | ft² |
|---|---|---|
| Living Room | 18 x14 | 324 ft² |
| Dining Room | 14x10 | 196 ft² |
| Kitchen | 16x8 | 256 ft² |
| Informal Dining Room | 11x8 | 121 ft² |
| Office | 14x12 | 196 ft² |
| Sun Room | 14x14 | 196 ft² |
| Laundry | 8x6 | 64 ft² |
| Bedroom 1 | 15x13 | 225 ft² |
| Lower | Size | ft² |
|---|---|---|
| Bedroom 2 | 12x12 | 144 ft² |
| Family Room | 39x13 | 1521 ft² |
| Bonus Room | 13x12 | 169 ft² |
LOT
Acres: N/A
Lot Size Dim.: Irregular
Longitude: 44.7399
Latitude: -93.2071
Zoning: Residential-Single Family
FINANCIAL & TAXES
Tax year: 2024
Tax annual amount: $4,644
MISCELLANEOUS
Fuel System: N/A
Sewer System: City Sewer/Connected
Water System: City Water/Connected
ADITIONAL INFORMATION
MLS#: NST7657601
Listing Brokerage: Exp Realty, LLC.

ID: 3438641
Published: October 08, 2024
Last Update: October 08, 2024
Views: 24


