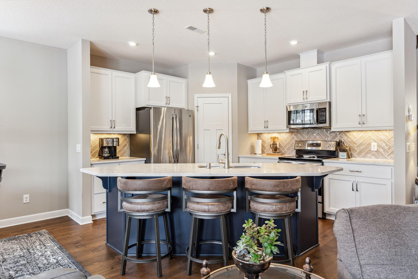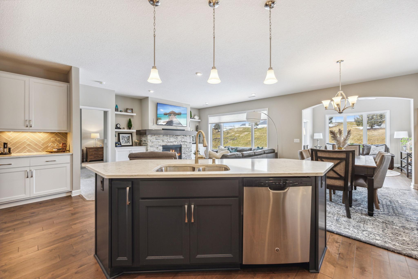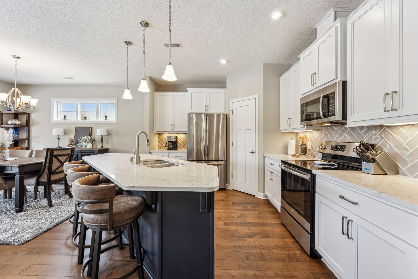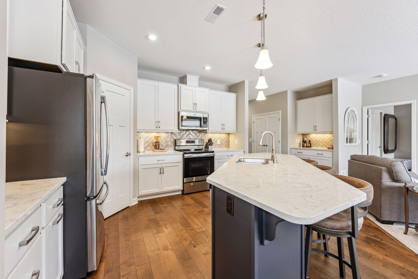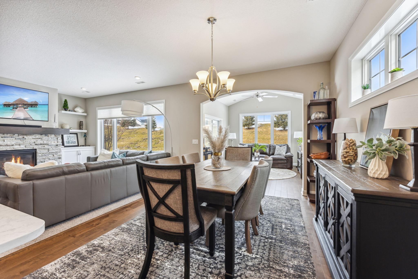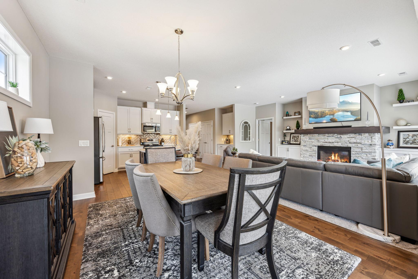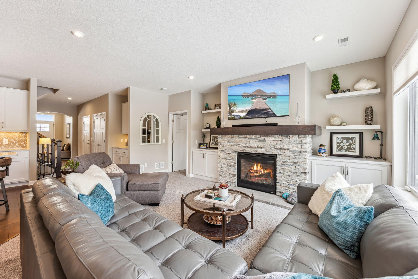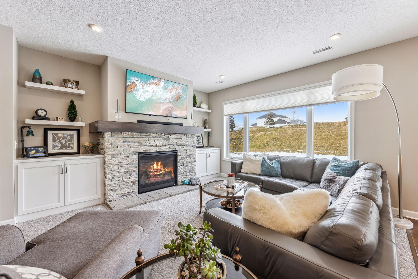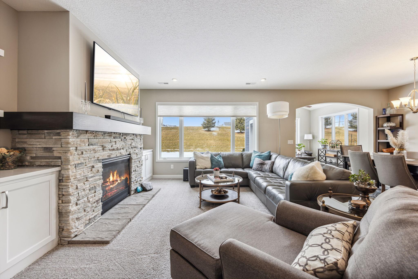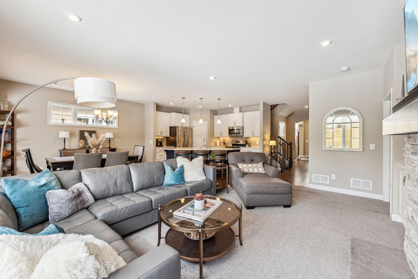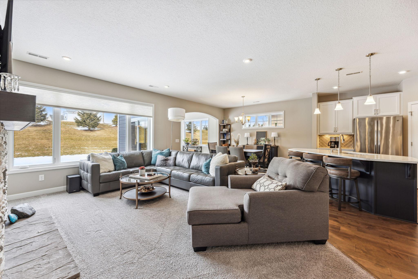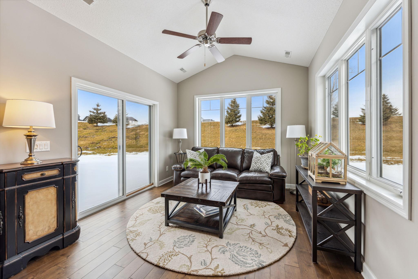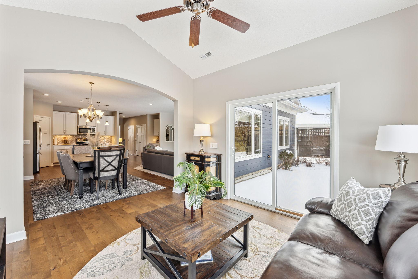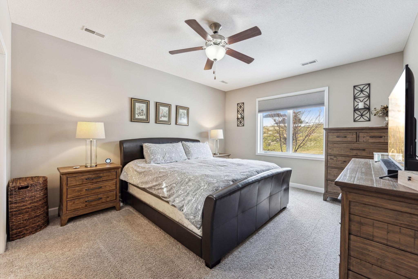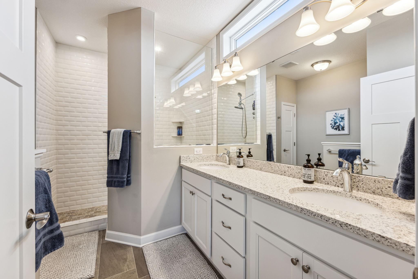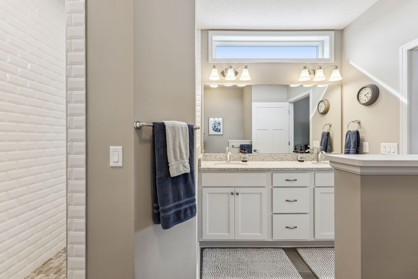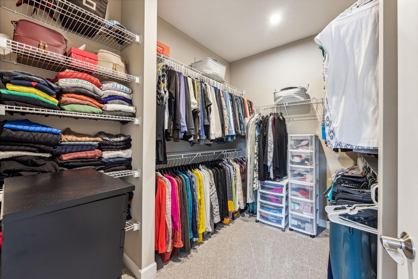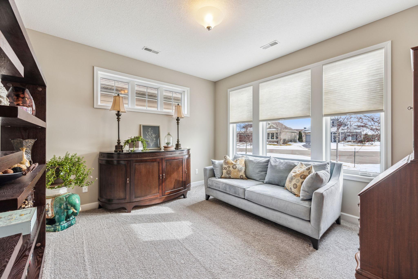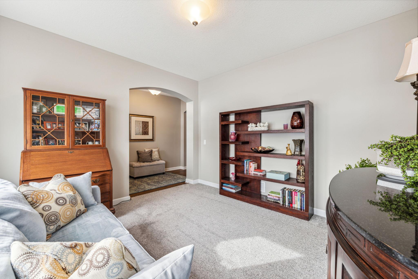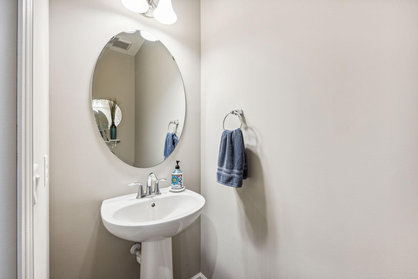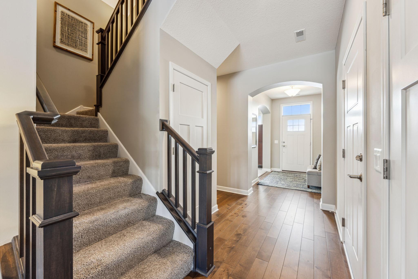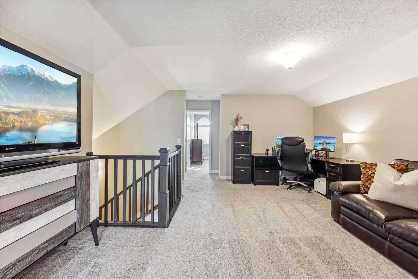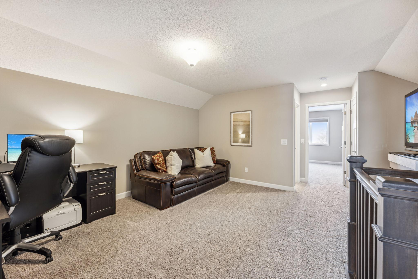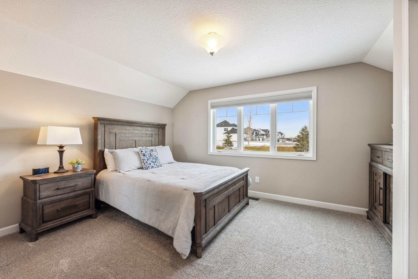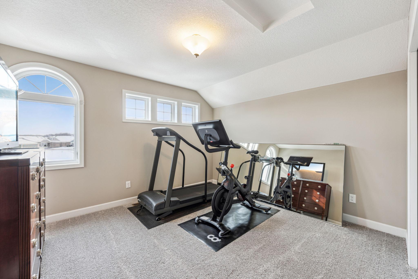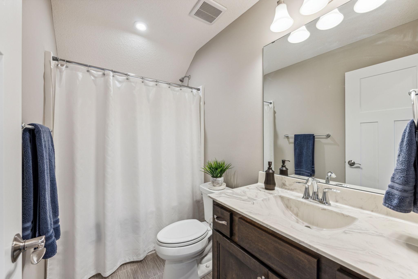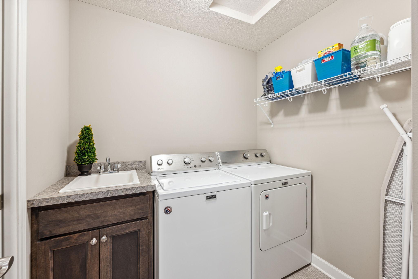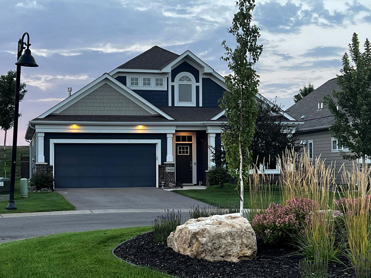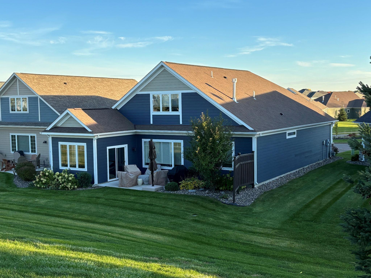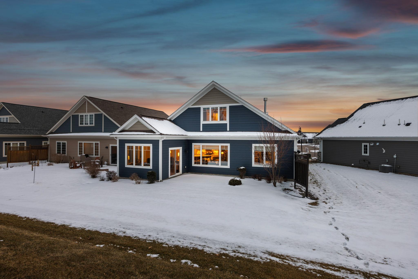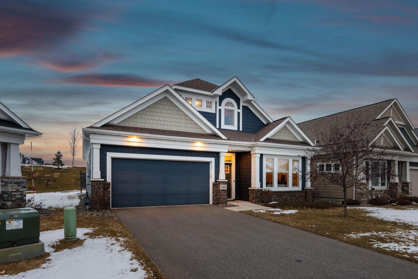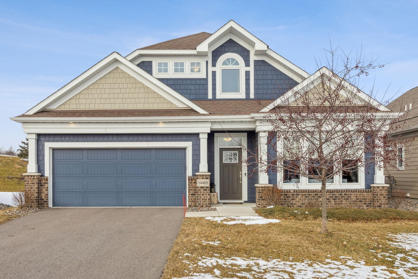14465 OXBOW LANE
14465 Oxbow Lane, Dayton, 55327, MN
-
Price: $499,000
-
Status type: For Sale
-
City: Dayton
-
Neighborhood: River Hills Sixth Add
Bedrooms: 3
Property Size :2596
-
Listing Agent: NST16633,NST96791
-
Property type : Townhouse Detached
-
Zip code: 55327
-
Street: 14465 Oxbow Lane
-
Street: 14465 Oxbow Lane
Bathrooms: 3
Year: 2017
Listing Brokerage: Coldwell Banker Burnet
FEATURES
- Range
- Refrigerator
- Washer
- Dryer
- Microwave
- Exhaust Fan
- Dishwasher
- Water Softener Owned
- Electric Water Heater
- Stainless Steel Appliances
DETAILS
Gorgeous low-maintenance villa home with main level living & high-end upgrades! Enter the home & be greeted by the front formal living room/den leading to a beautiful & open living room, dining room & kitchen featuring walk-in pantry & large center island! Luxury and tasteful finishes include quartz countertops, herringbone ceramic tile backsplash, & stainless steel appliances. Main level primary bedroom boasts abundant natural light plus a spacious walk-in closet and primary bathroom highlighted by a double vanity with upgraded quartz as well as a huge walk-in shower with upgraded ceramic tile. You'll love the serene sunroom walks out to a patio nestled within green space. Upper level has two bedrooms, full bathroom & flexible loft space. Located on a cul-de-sac within charming neighborhood with great access to park & walking trails that lead to the Mississippi River! Say goodbye to the lawn mowing & snow removal - the association will take care of it all!
INTERIOR
Bedrooms: 3
Fin ft² / Living Area: 2596 ft²
Below Ground Living: N/A
Bathrooms: 3
Above Ground Living: 2596ft²
-
Basement Details: Slab,
Appliances Included:
-
- Range
- Refrigerator
- Washer
- Dryer
- Microwave
- Exhaust Fan
- Dishwasher
- Water Softener Owned
- Electric Water Heater
- Stainless Steel Appliances
EXTERIOR
Air Conditioning: Central Air
Garage Spaces: 2
Construction Materials: N/A
Foundation Size: 1734ft²
Unit Amenities:
-
- Patio
- Natural Woodwork
- Walk-In Closet
- Washer/Dryer Hookup
- In-Ground Sprinkler
- Paneled Doors
- Kitchen Center Island
- Main Floor Primary Bedroom
- Primary Bedroom Walk-In Closet
Heating System:
-
- Forced Air
ROOMS
| Main | Size | ft² |
|---|---|---|
| Living Room | 18x15 | 324 ft² |
| Kitchen | 13x12 | 169 ft² |
| Dining Room | 12x11 | 144 ft² |
| Bedroom 1 | 18x13 | 324 ft² |
| Walk In Closet | 10x8 | 100 ft² |
| Office | 13x12 | 169 ft² |
| Sun Room | 13x11 | 169 ft² |
| Laundry | 7x7 | 49 ft² |
| Upper | Size | ft² |
|---|---|---|
| Bedroom 2 | 15x14 | 225 ft² |
| Bedroom 3 | 13x12 | 169 ft² |
| Loft | 16x15 | 256 ft² |
LOT
Acres: N/A
Lot Size Dim.: 28x23x177x505x163
Longitude: 45.216
Latitude: -93.467
Zoning: Residential-Single Family
FINANCIAL & TAXES
Tax year: 2024
Tax annual amount: $5,291
MISCELLANEOUS
Fuel System: N/A
Sewer System: City Sewer/Connected
Water System: City Water/Connected
ADITIONAL INFORMATION
MLS#: NST7334566
Listing Brokerage: Coldwell Banker Burnet

ID: 2697178
Published: December 31, 1969
Last Update: February 23, 2024
Views: 57



