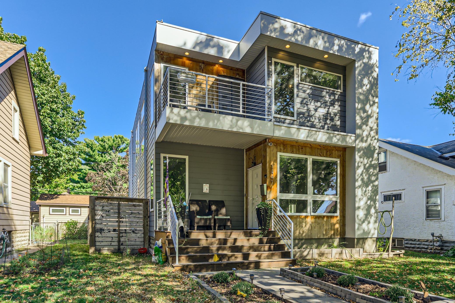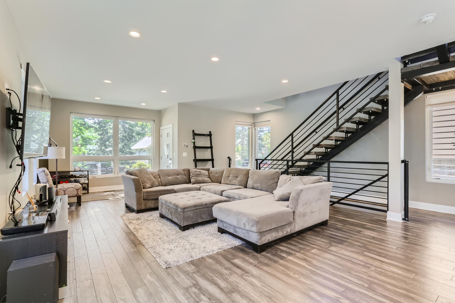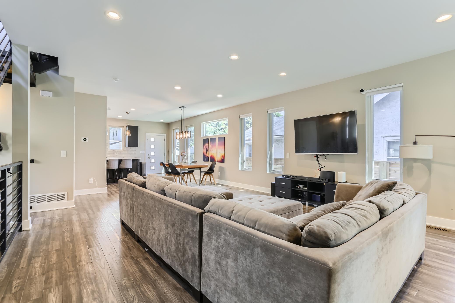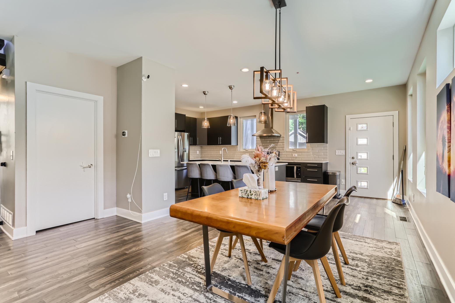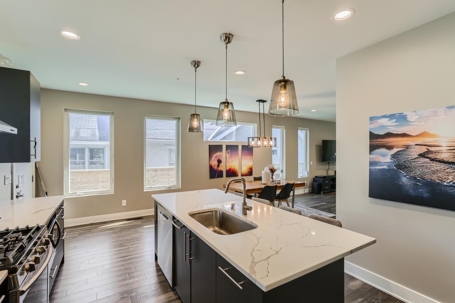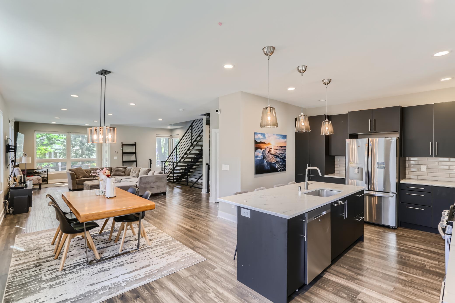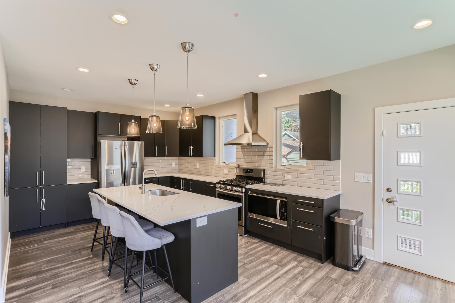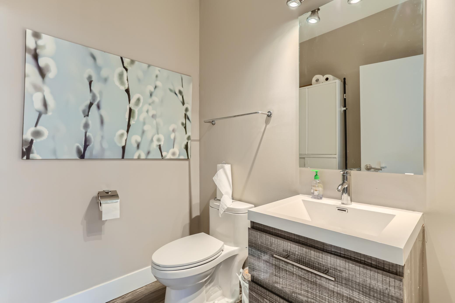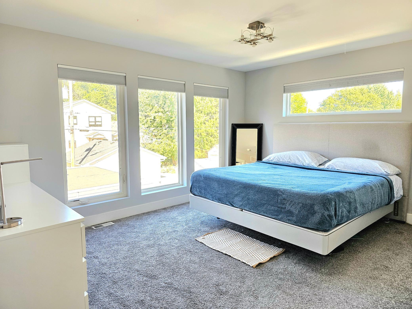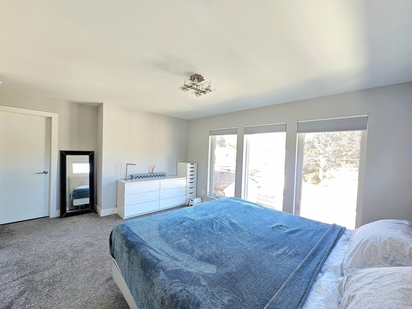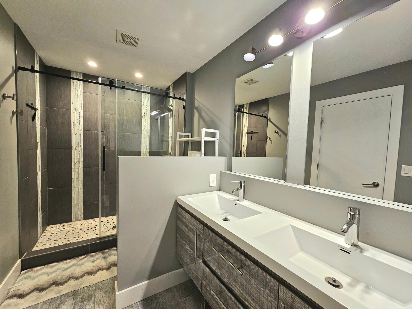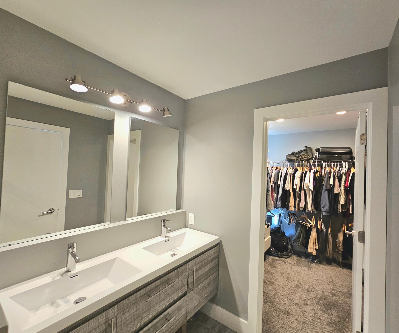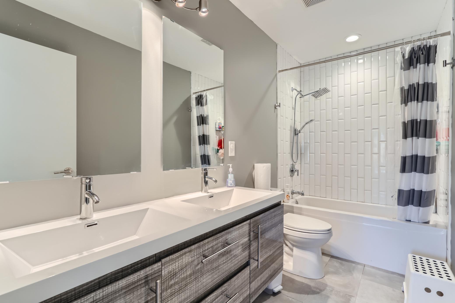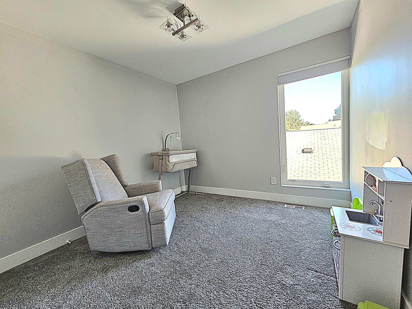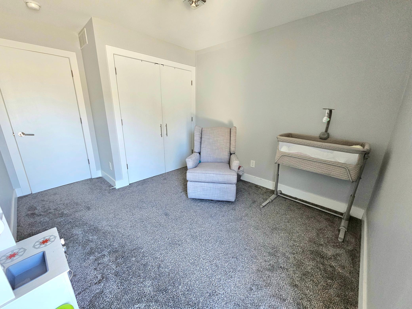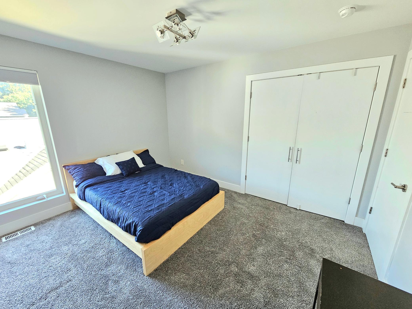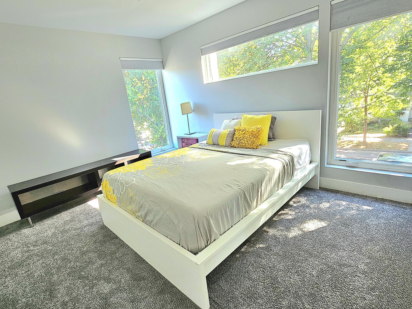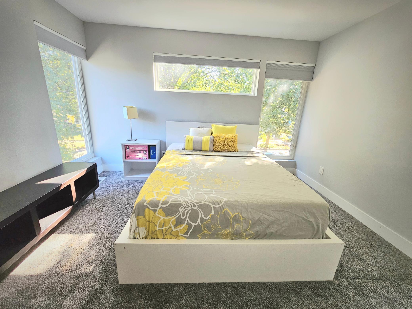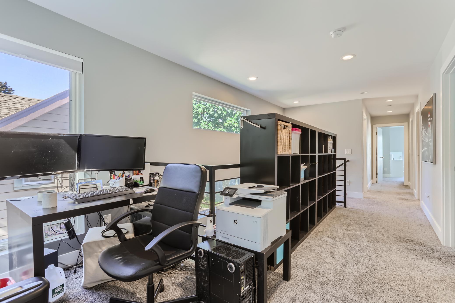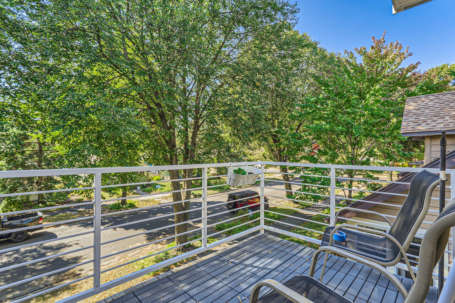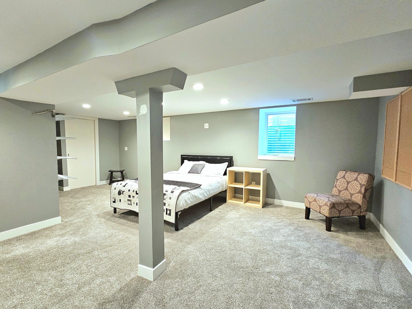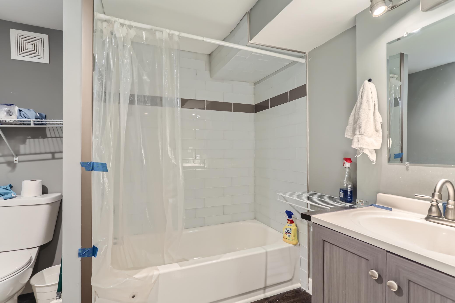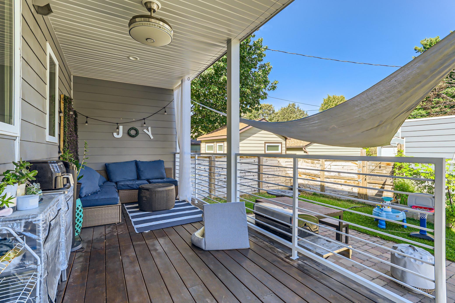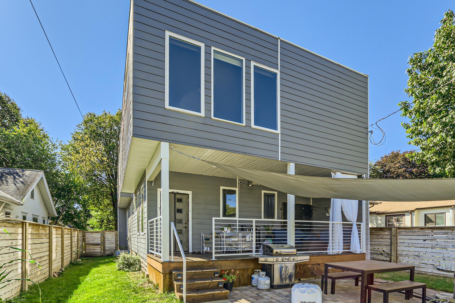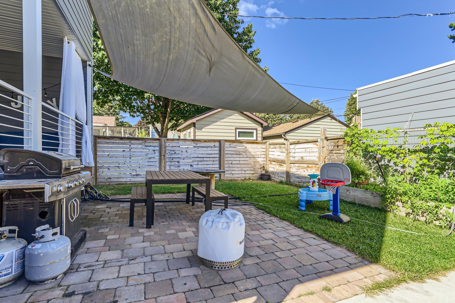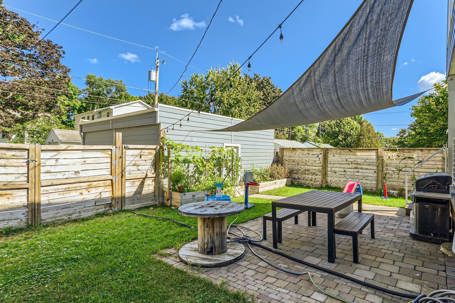1447 JULIET AVENUE
1447 Juliet Avenue, Saint Paul, 55105, MN
-
Price: $795,000
-
Status type: For Sale
-
City: Saint Paul
-
Neighborhood: Macalester-Groveland
Bedrooms: 5
Property Size :2743
-
Listing Agent: NST18608,NST100045
-
Property type : Single Family Residence
-
Zip code: 55105
-
Street: 1447 Juliet Avenue
-
Street: 1447 Juliet Avenue
Bathrooms: 4
Year: 2017
Listing Brokerage: Creative Results
FEATURES
- Range
- Refrigerator
- Washer
- Dryer
- Microwave
- Exhaust Fan
- Dishwasher
DETAILS
NOW AVAILABLE FOR SHOWING. Modern, contemporary home built on a partial, original foundation. You'll find all 4 bedrooms on the same level, along with a laundry room and loft, plus an open deck thoughtfully planned on the second floor. The primary suite comes with a private bathroom. The main level features an open floor plan. The exterior boasts James Hardie siding with cedar decking and siding accents. Finished basement can be used as a 5th bedroom or family room equipped with a full bath. With 5 bedrooms and a bathroom on every floor, this home is perfect for hosting. Garage measures approximately 22x22 to store your vehicles and outdoor equipment.
INTERIOR
Bedrooms: 5
Fin ft² / Living Area: 2743 ft²
Below Ground Living: 495ft²
Bathrooms: 4
Above Ground Living: 2248ft²
-
Basement Details: Block, Drain Tiled, Finished, Sump Pump,
Appliances Included:
-
- Range
- Refrigerator
- Washer
- Dryer
- Microwave
- Exhaust Fan
- Dishwasher
EXTERIOR
Air Conditioning: Central Air
Garage Spaces: 2
Construction Materials: N/A
Foundation Size: 952ft²
Unit Amenities:
-
- Kitchen Window
- Deck
- Porch
- Natural Woodwork
- Hardwood Floors
- Kitchen Center Island
- Tile Floors
- Primary Bedroom Walk-In Closet
Heating System:
-
- Forced Air
ROOMS
| Main | Size | ft² |
|---|---|---|
| Living Room | 20x17 | 400 ft² |
| Dining Room | 14x8 | 196 ft² |
| Kitchen | 18x12 | 324 ft² |
| Porch | 20x8 | 400 ft² |
| Porch | 10x7 | 100 ft² |
| Foyer | 10x6 | 100 ft² |
| Upper | Size | ft² |
|---|---|---|
| Bedroom 1 | 15x12 | 225 ft² |
| Bedroom 2 | 13x11 | 169 ft² |
| Bedroom 3 | 13x11 | 169 ft² |
| Bedroom 4 | 12x11 | 144 ft² |
| Deck | 10x7 | 100 ft² |
| Laundry | 6x6 | 36 ft² |
| Loft | 8x6 | 64 ft² |
| Lower | Size | ft² |
|---|---|---|
| Bedroom 5 | 15x33 | 225 ft² |
LOT
Acres: N/A
Lot Size Dim.: 40x121
Longitude: 44.9299
Latitude: -93.1613
Zoning: Residential-Single Family
FINANCIAL & TAXES
Tax year: 2024
Tax annual amount: $10,246
MISCELLANEOUS
Fuel System: N/A
Sewer System: City Sewer/Connected
Water System: City Water/Connected
ADITIONAL INFORMATION
MLS#: NST7653484
Listing Brokerage: Creative Results

ID: 3448254
Published: September 24, 2024
Last Update: September 24, 2024
Views: 41


