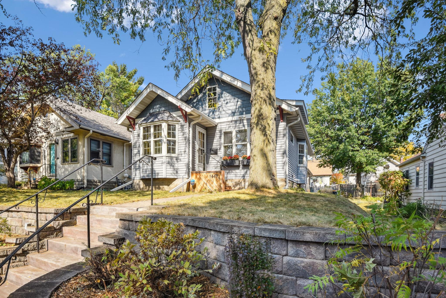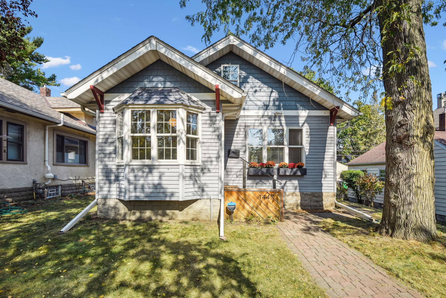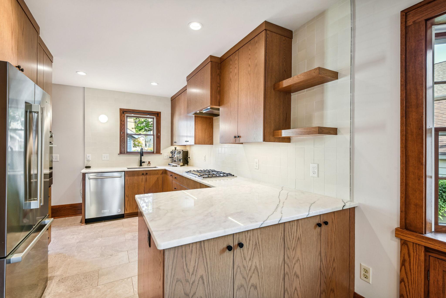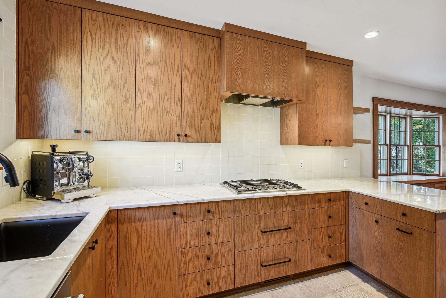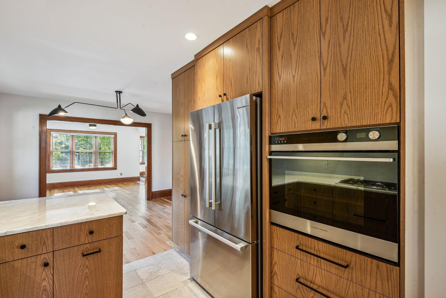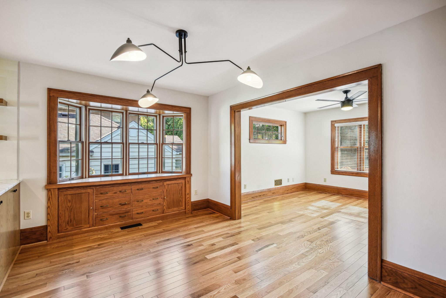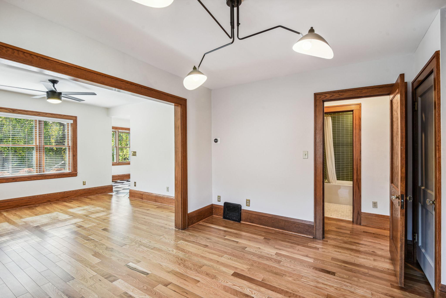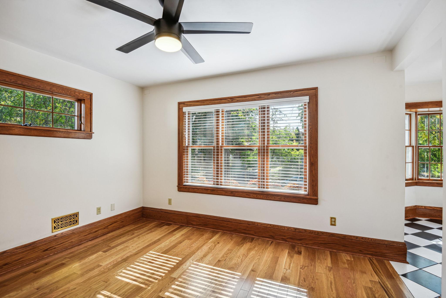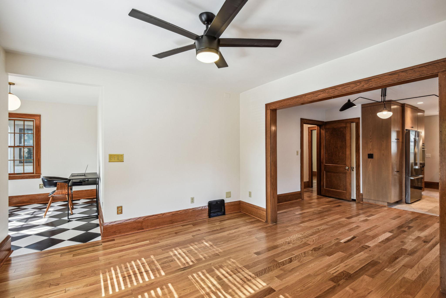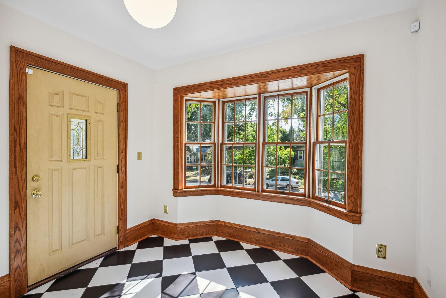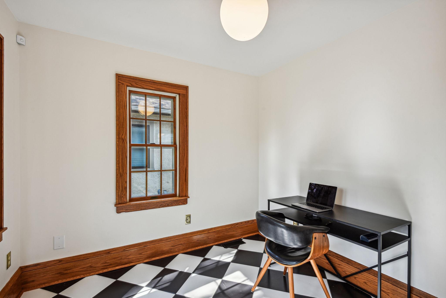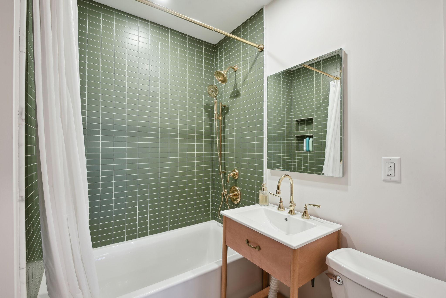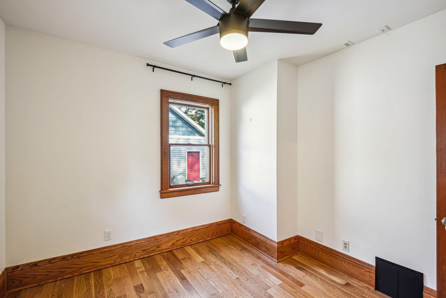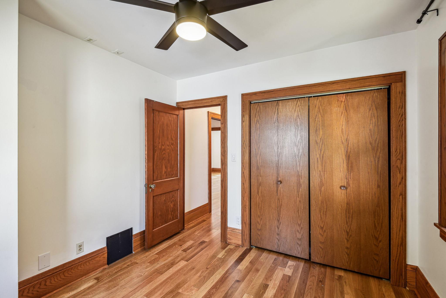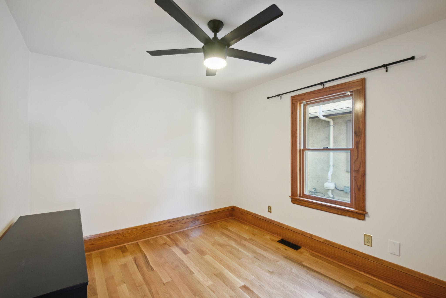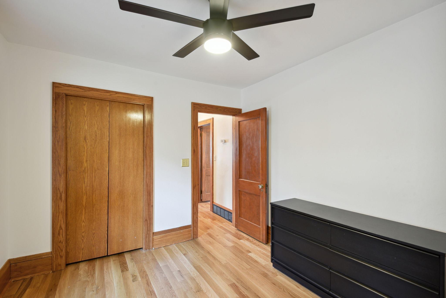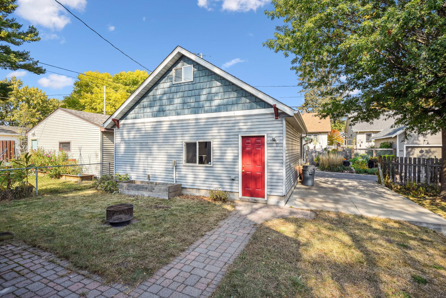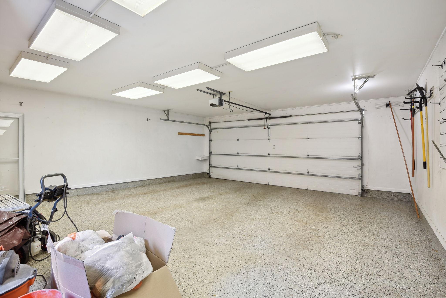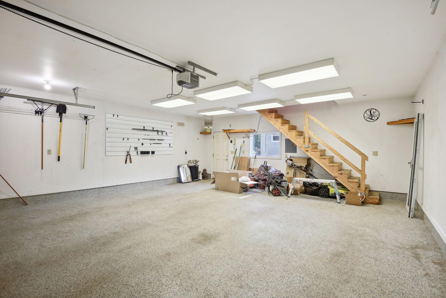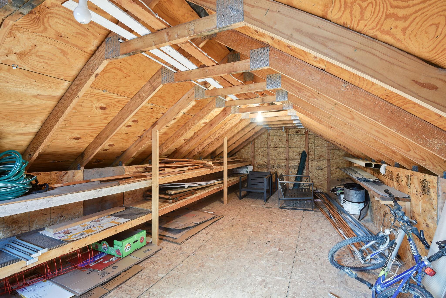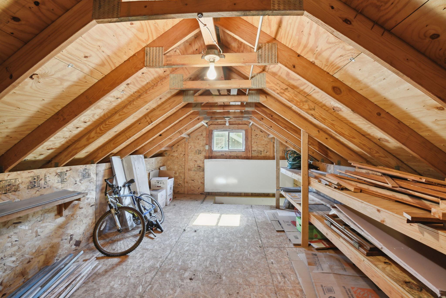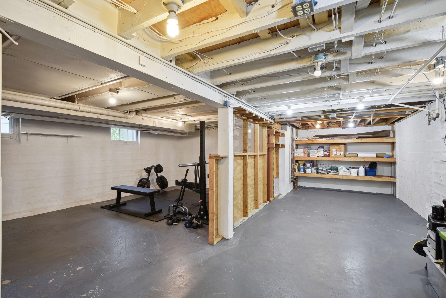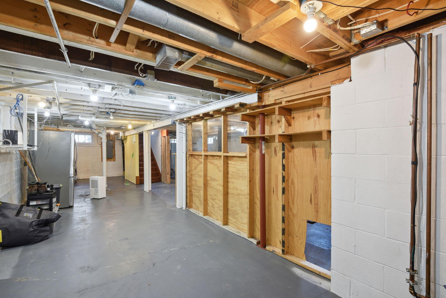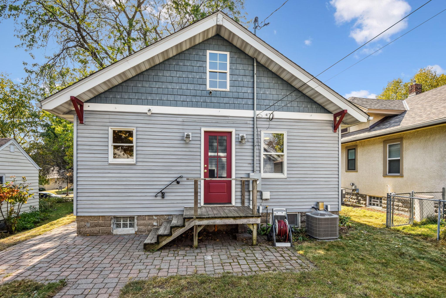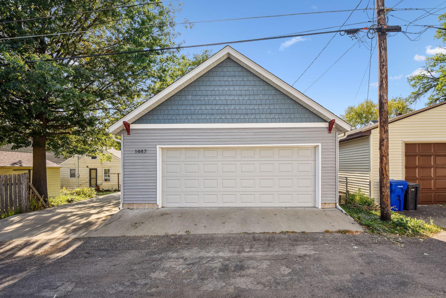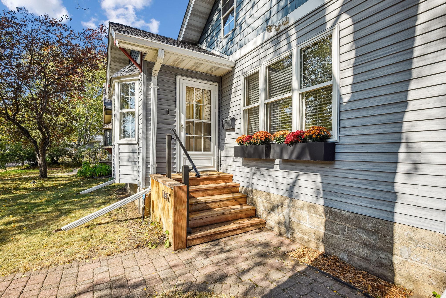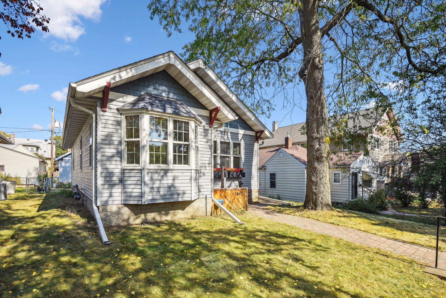1447 WELLESLEY AVENUE
1447 Wellesley Avenue, Saint Paul, 55105, MN
-
Price: $400,000
-
Status type: For Sale
-
City: Saint Paul
-
Neighborhood: Macalester-Groveland
Bedrooms: 2
Property Size :1046
-
Listing Agent: NST16765,NST97904
-
Property type : Single Family Residence
-
Zip code: 55105
-
Street: 1447 Wellesley Avenue
-
Street: 1447 Wellesley Avenue
Bathrooms: 1
Year: 1923
Listing Brokerage: Keller Williams Premier Realty
FEATURES
- Refrigerator
- Washer
- Dryer
- Exhaust Fan
- Dishwasher
- Disposal
- Cooktop
- Wall Oven
- Gas Water Heater
- Stainless Steel Appliances
DETAILS
Step into this meticulously updated home, where modern luxury meets timeless style. Boasting high-endfinishes throughout, this home features top-of-the-line kitchen appliances and premium bathroom fixturesfor a truly elevated living experience. The newly installed wood flooring adds warmth and sophistication,while the brand-new HVAC system ensures year-round comfort. The oversized, insulated, and heated garage is a standout feature, complete with epoxy flooring and ample storage space above. You'll also appreciate the convenience of a dedicated parking pad, providing extra room for vehicles or guests. Need more space? The home offers potential for expansion, with room to add space upstairs and a clean, open basement that is ready for your creative touch, whether you envision a home theater, gym, or additional living area. Located in a sought-after neighborhood, this home combines the best of functionality and style, making it the perfect choice for those seeking a move-in-ready property with endless possibilities.
INTERIOR
Bedrooms: 2
Fin ft² / Living Area: 1046 ft²
Below Ground Living: N/A
Bathrooms: 1
Above Ground Living: 1046ft²
-
Basement Details: Block, Daylight/Lookout Windows, Drainage System, Full, Concrete, Unfinished,
Appliances Included:
-
- Refrigerator
- Washer
- Dryer
- Exhaust Fan
- Dishwasher
- Disposal
- Cooktop
- Wall Oven
- Gas Water Heater
- Stainless Steel Appliances
EXTERIOR
Air Conditioning: Central Air
Garage Spaces: 2
Construction Materials: N/A
Foundation Size: 940ft²
Unit Amenities:
-
- Patio
- Kitchen Window
- Natural Woodwork
- Hardwood Floors
- Sun Room
- Ceiling Fan(s)
- Paneled Doors
- Walk-Up Attic
- Tile Floors
- Main Floor Primary Bedroom
Heating System:
-
- Forced Air
- Space Heater
ROOMS
| Main | Size | ft² |
|---|---|---|
| Kitchen | 13x10 | 169 ft² |
| Dining Room | 13x10 | 169 ft² |
| Living Room | 13x12 | 169 ft² |
| Bedroom 1 | 11x10 | 121 ft² |
| Bedroom 2 | 10.5x10 | 109.38 ft² |
| Sun Room | 11x10 | 121 ft² |
| Upper | Size | ft² |
|---|---|---|
| Unfinished | 36x16.5 | 591 ft² |
| Storage | 25.5x12 | 648.13 ft² |
| Lower | Size | ft² |
|---|---|---|
| Laundry | 15x9.5 | 141.25 ft² |
| Storage | 25x9.5 | 235.42 ft² |
| Unfinished | 22x12.5 | 273.17 ft² |
LOT
Acres: N/A
Lot Size Dim.: 40x124
Longitude: 44.9318
Latitude: -93.1613
Zoning: Residential-Single Family
FINANCIAL & TAXES
Tax year: 2024
Tax annual amount: $6,026
MISCELLANEOUS
Fuel System: N/A
Sewer System: City Sewer/Connected
Water System: City Water/Connected
ADITIONAL INFORMATION
MLS#: NST7658413
Listing Brokerage: Keller Williams Premier Realty

ID: 3441310
Published: October 11, 2024
Last Update: October 11, 2024
Views: 23


