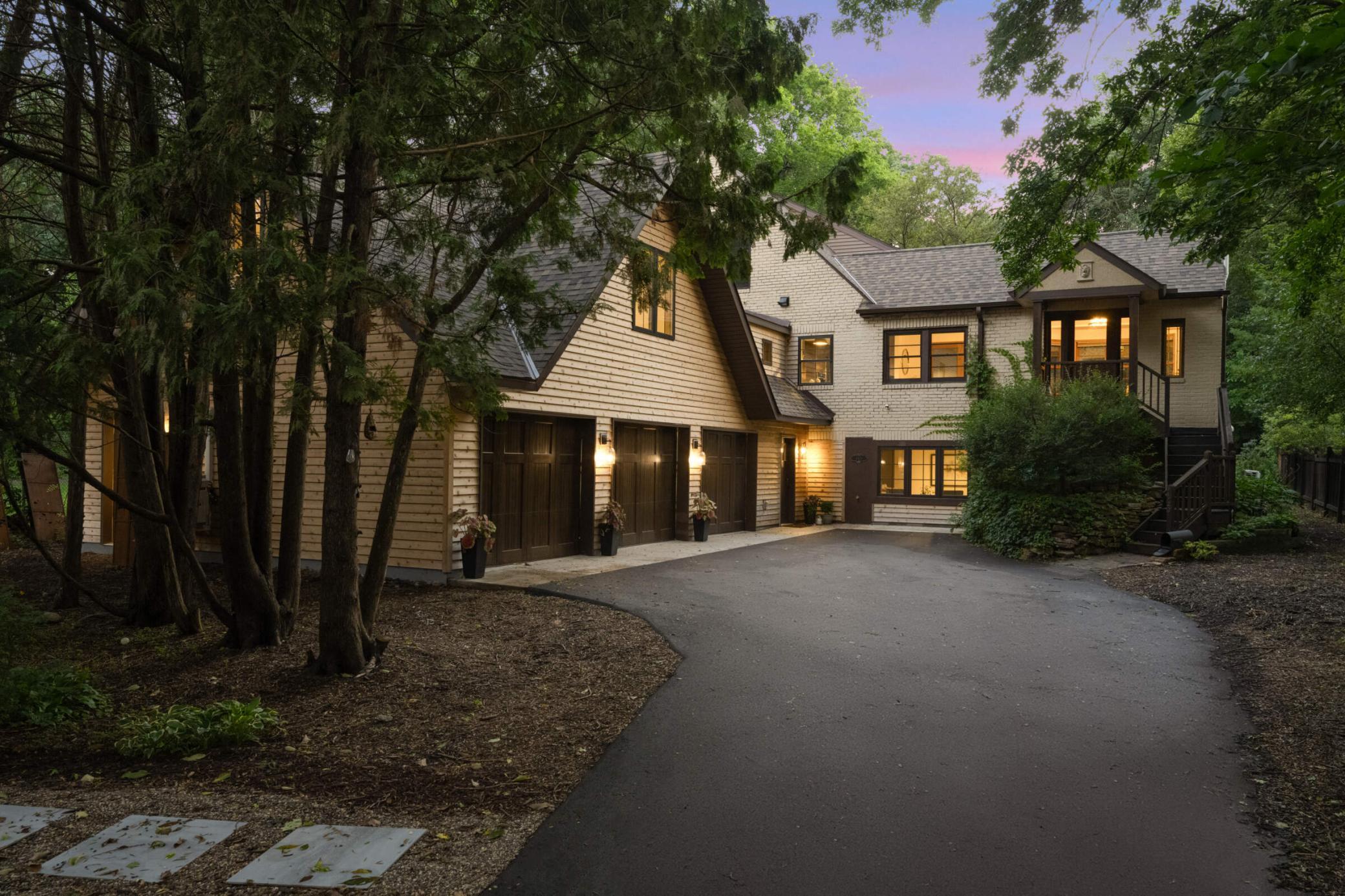145 MEADOW LANE
145 Meadow Lane, Minneapolis (Golden Valley), 55422, MN
-
Price: $1,100,000
-
Status type: For Sale
-
Neighborhood: Massolt Gardens
Bedrooms: 5
Property Size :4353
-
Listing Agent: NST16191,NST505374
-
Property type : Single Family Residence
-
Zip code: 55422
-
Street: 145 Meadow Lane
-
Street: 145 Meadow Lane
Bathrooms: 5
Year: 1940
Listing Brokerage: Coldwell Banker Burnet
FEATURES
- Range
- Refrigerator
- Microwave
- Exhaust Fan
- Dishwasher
- Disposal
- Wall Oven
- Gas Water Heater
- Double Oven
- Stainless Steel Appliances
DETAILS
This exceedingly charming, fully renovated brick residence is set on a private, park-like .59 acre site in Golden Valley's demand Tyrol Hills enclave. The home features 5 bd's, 5 renovated baths, vaulted living room, exceptionally remodeled professional grade kitchen, gleaming hardware floors, new 3-car heated garage, private owner's suite, ample mudroom, media / theatre room and an incredible upper-level flex room. The lot presents expansive level lawns, multiple patios, gardens and an ample deck. Plenty of space for a pool / pickle ball court...The location provides unrivaled access to the countless amenities of Theodore Wirth Park's 470 acres and under a 10 minute commute to downtown Mpls. The extent of the renovations to the interior, exterior and grounds will not disappoint. This is the definition of "move-in" ready!
INTERIOR
Bedrooms: 5
Fin ft² / Living Area: 4353 ft²
Below Ground Living: 1701ft²
Bathrooms: 5
Above Ground Living: 2652ft²
-
Basement Details: Full, Walkout,
Appliances Included:
-
- Range
- Refrigerator
- Microwave
- Exhaust Fan
- Dishwasher
- Disposal
- Wall Oven
- Gas Water Heater
- Double Oven
- Stainless Steel Appliances
EXTERIOR
Air Conditioning: Central Air,Ductless Mini-Split
Garage Spaces: 3
Construction Materials: N/A
Foundation Size: 1799ft²
Unit Amenities:
-
- Patio
- Kitchen Window
- Deck
- Natural Woodwork
- Hardwood Floors
- Ceiling Fan(s)
- Walk-In Closet
- Vaulted Ceiling(s)
- Washer/Dryer Hookup
- In-Ground Sprinkler
- Exercise Room
- Hot Tub
- French Doors
- Tile Floors
- Main Floor Primary Bedroom
- Primary Bedroom Walk-In Closet
Heating System:
-
- Forced Air
- Ductless Mini-Split
ROOMS
| Main | Size | ft² |
|---|---|---|
| Living Room | 24x16 | 576 ft² |
| Dining Room | 12x11 | 144 ft² |
| Kitchen | 21x11 | 441 ft² |
| Family Room | 33x23 | 1089 ft² |
| Deck | 25x18 | 625 ft² |
| Bedroom 1 | 18x13 | 324 ft² |
| Primary Bathroom | 12x12 | 144 ft² |
| Upper | Size | ft² |
|---|---|---|
| Bedroom 2 | 17x10 | 289 ft² |
| Bedroom 3 | 17x11 | 289 ft² |
| Lower | Size | ft² |
|---|---|---|
| Bedroom 4 | 15x12 | 225 ft² |
| Bedroom 5 | 13x9 | 169 ft² |
| Recreation Room | 19x18 | 361 ft² |
| Media Room | 12x11 | 144 ft² |
| Office | 12x11 | 144 ft² |
LOT
Acres: N/A
Lot Size Dim.: 85x305
Longitude: 44.9791
Latitude: -93.332
Zoning: Residential-Single Family
FINANCIAL & TAXES
Tax year: 2024
Tax annual amount: $10,551
MISCELLANEOUS
Fuel System: N/A
Sewer System: City Sewer/Connected
Water System: City Water/Connected
ADITIONAL INFORMATION
MLS#: NST7629397
Listing Brokerage: Coldwell Banker Burnet

ID: 3230129
Published: August 01, 2024
Last Update: August 01, 2024
Views: 40






