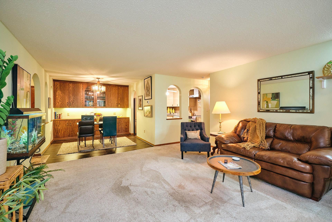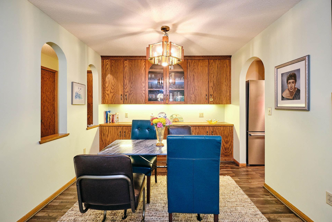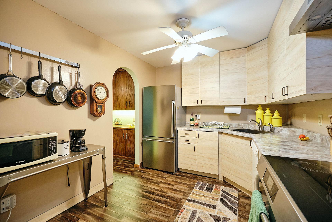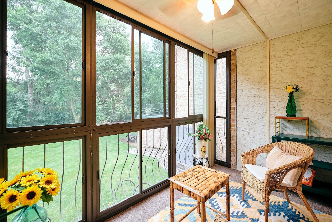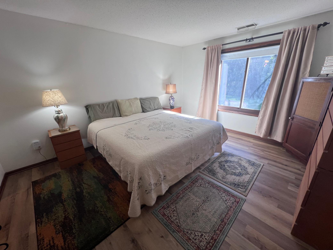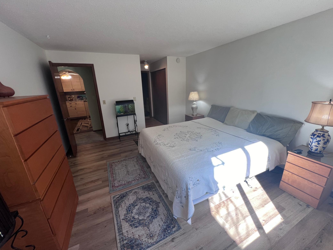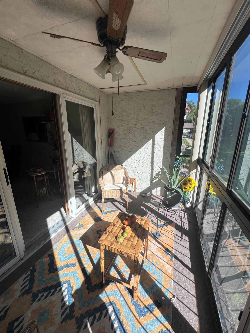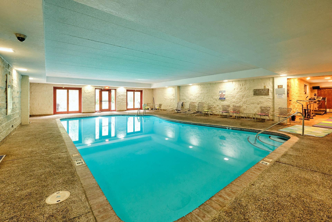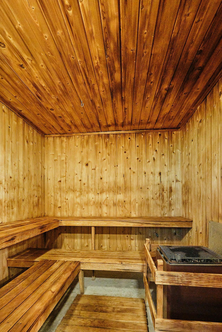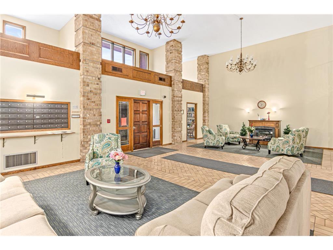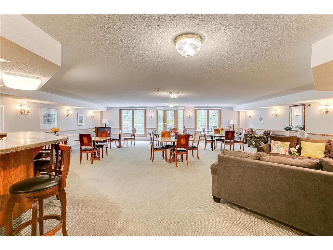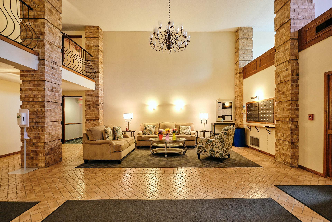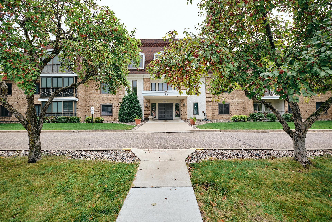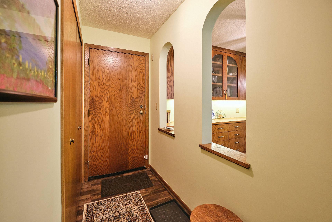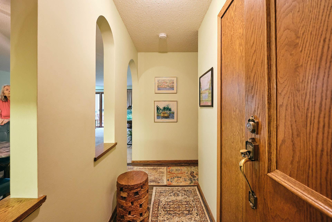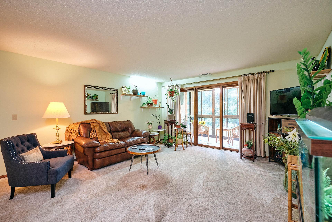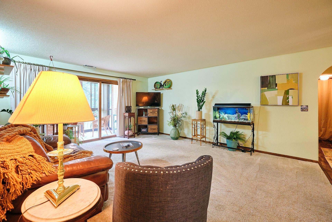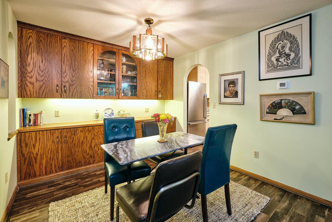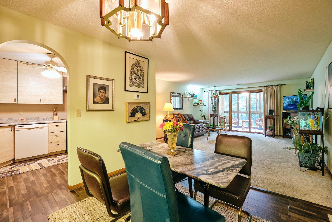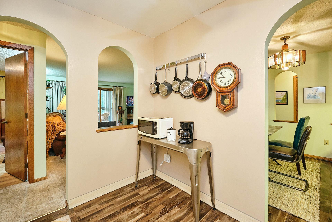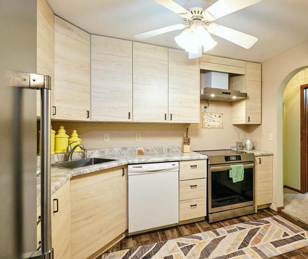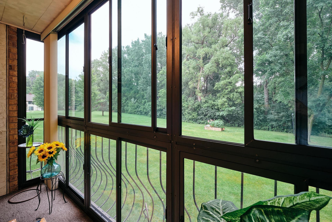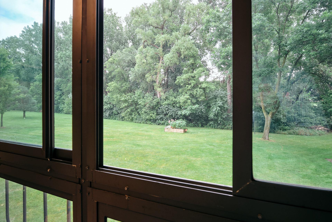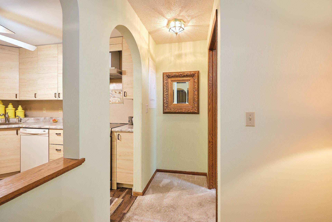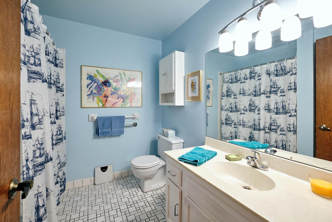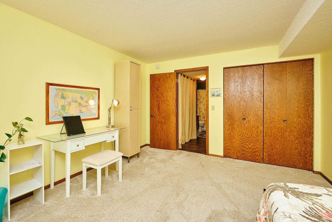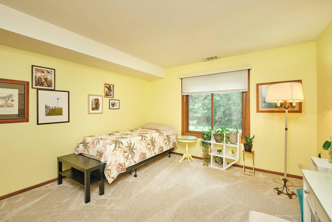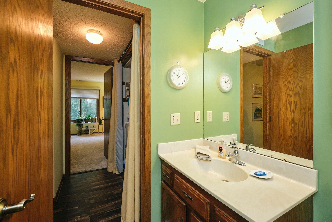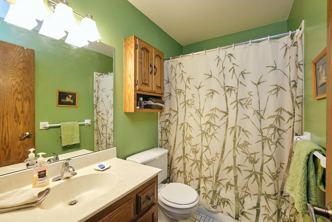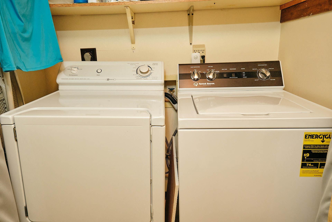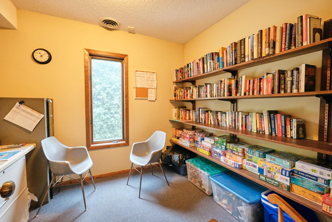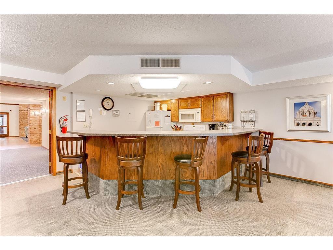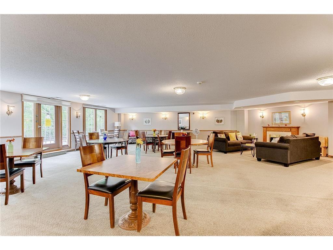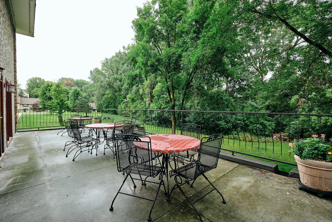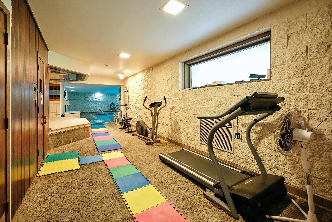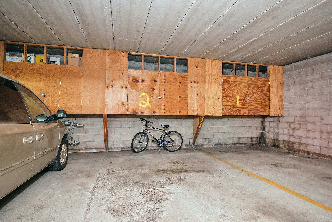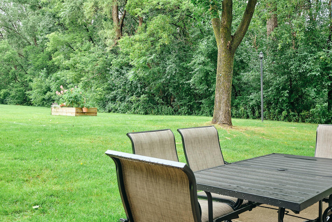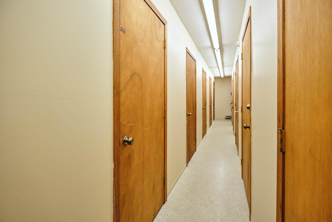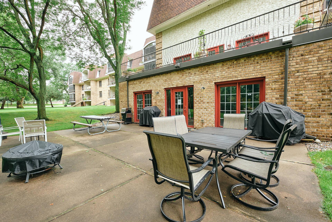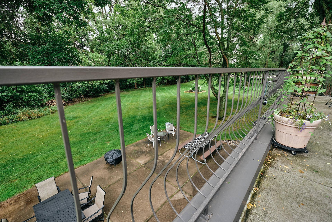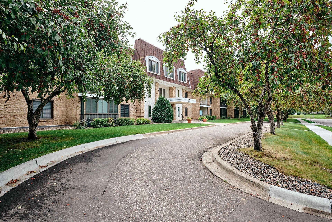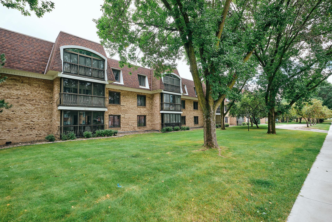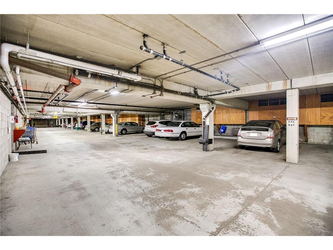1450 BIDWELL STREET
1450 Bidwell Street, Saint Paul (West Saint Paul), 55118, MN
-
Price: $205,900
-
Status type: For Sale
-
Neighborhood: West Condo File 40
Bedrooms: 2
Property Size :1158
-
Listing Agent: NST21450,NST82853
-
Property type : Low Rise
-
Zip code: 55118
-
Street: 1450 Bidwell Street
-
Street: 1450 Bidwell Street
Bathrooms: 2
Year: 1981
Listing Brokerage: River Source Realty
FEATURES
- Range
- Refrigerator
- Washer
- Dryer
- Dishwasher
- Stainless Steel Appliances
DETAILS
Classic main floor condo in the heart of West St Paul, welcome to this chefs delight, kitchen nicely updated with new Frigidaire Convection oven with air fryer and bottom mount freezer, new modern stainless steel hood, new soft-close cabinets, new kitchen and dining room plank flooring, pack away your dining sets in this original hardwood full-length, built-in buffet in the dining room, new smart stainless steel Beko refrigerator, private updated primary full bath, new water resistant flooring in primary bedroom, spacious double closets, full second bath, new screened and fully enclosed private terrace overlooking private yard, newer washer, new electrical panel, updated lobby, convenient party room, underground heated pool, renovated sauna, updated community bathrooms, library, secure underground heated parking, designated parking stall, lobby security system, designated private storage unit, convenient location, private circle drive at the front lobby, tons of green space, ample parking in two guest lots, busy and popular low rise, lovingly cared for, pride of ownership throughout
INTERIOR
Bedrooms: 2
Fin ft² / Living Area: 1158 ft²
Below Ground Living: N/A
Bathrooms: 2
Above Ground Living: 1158ft²
-
Basement Details: None,
Appliances Included:
-
- Range
- Refrigerator
- Washer
- Dryer
- Dishwasher
- Stainless Steel Appliances
EXTERIOR
Air Conditioning: Central Air
Garage Spaces: 1
Construction Materials: N/A
Foundation Size: 1158ft²
Unit Amenities:
-
- Ceiling Fan(s)
Heating System:
-
- Forced Air
ROOMS
| Main | Size | ft² |
|---|---|---|
| Living Room | 15 x 15 | 225 ft² |
| Dining Room | 11 x 10 | 121 ft² |
| Kitchen | 10 x 9 | 100 ft² |
| Bedroom 1 | 15 x 12 | 225 ft² |
| Bedroom 2 | 14 x 12 | 196 ft² |
LOT
Acres: N/A
Lot Size Dim.: common
Longitude: 44.9026
Latitude: -93.0904
Zoning: Residential-Single Family
FINANCIAL & TAXES
Tax year: 2024
Tax annual amount: $1,944
MISCELLANEOUS
Fuel System: N/A
Sewer System: City Sewer/Connected
Water System: City Water/Connected
ADITIONAL INFORMATION
MLS#: NST7634021
Listing Brokerage: River Source Realty

ID: 3378657
Published: August 15, 2024
Last Update: August 15, 2024
Views: 46


