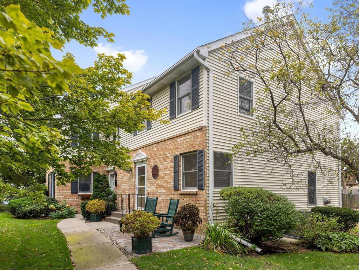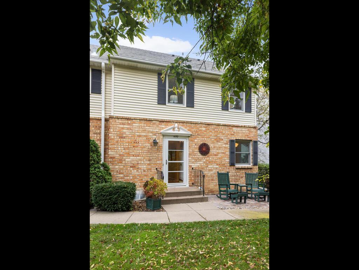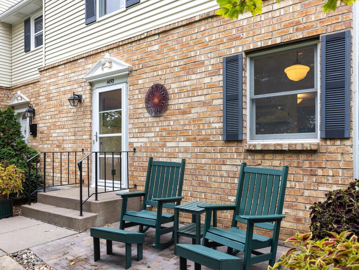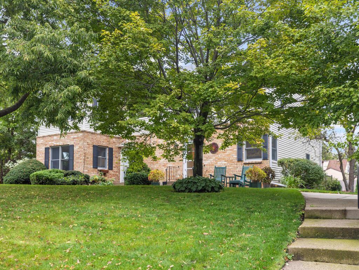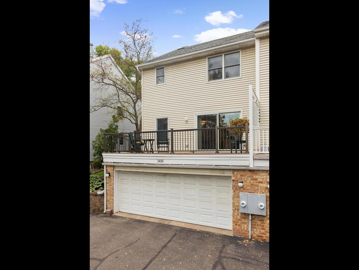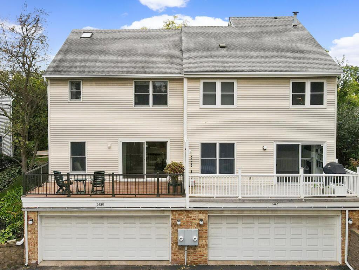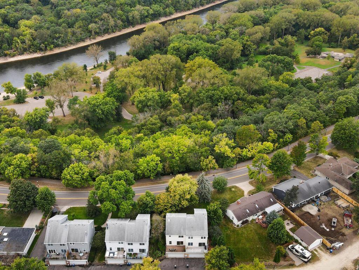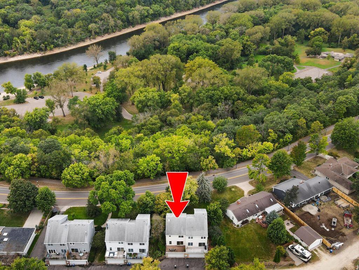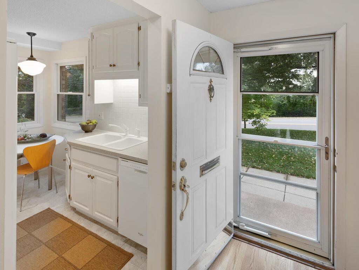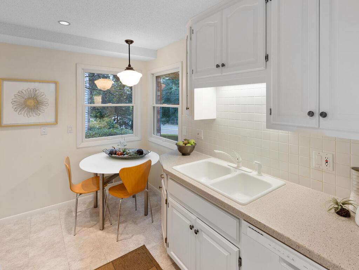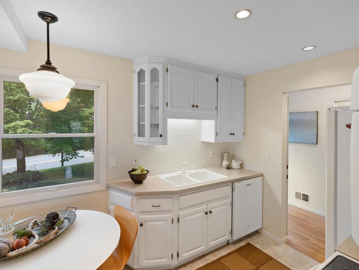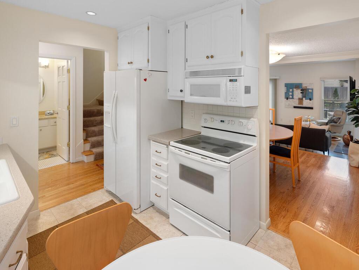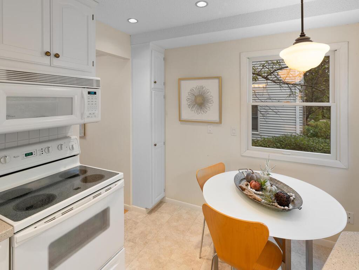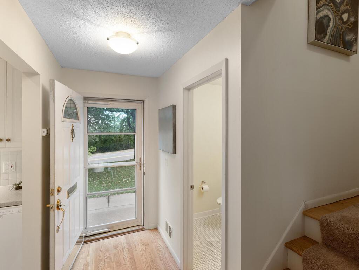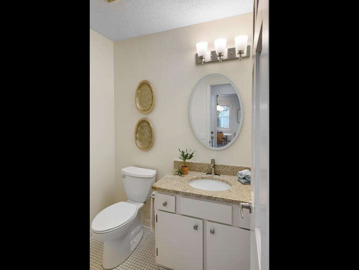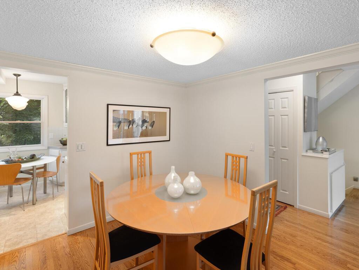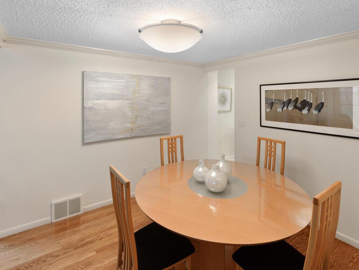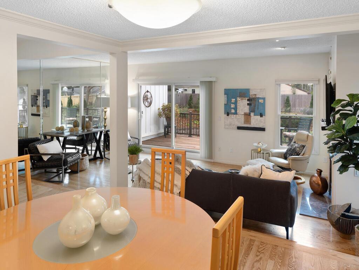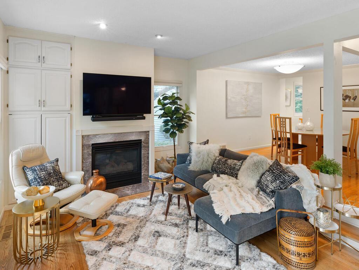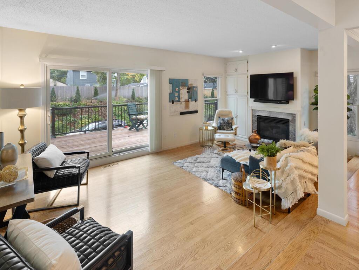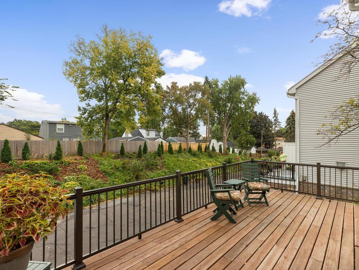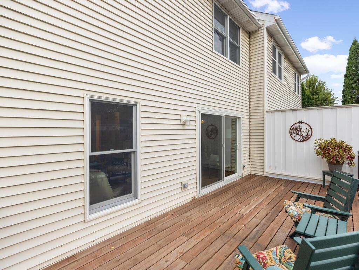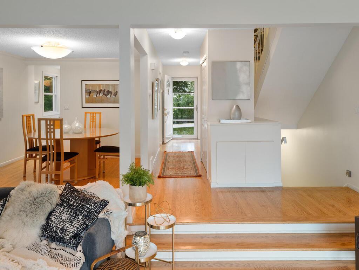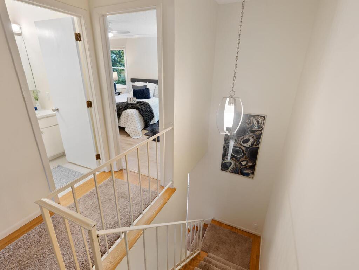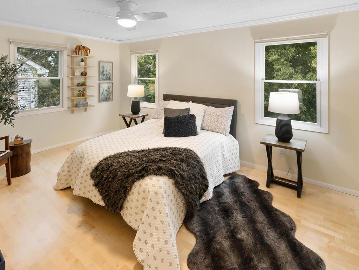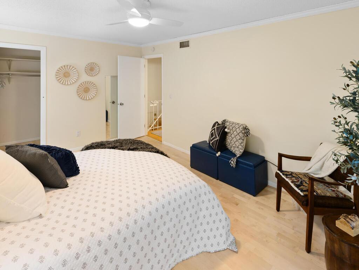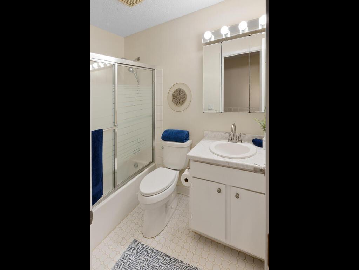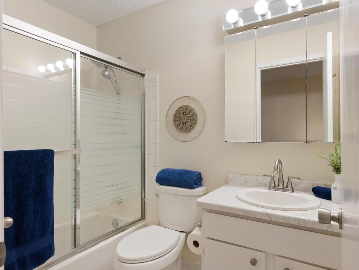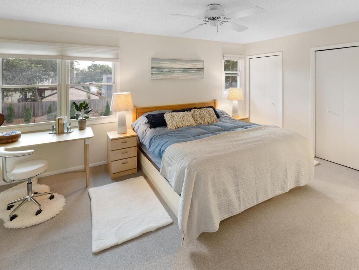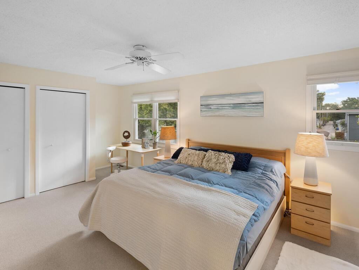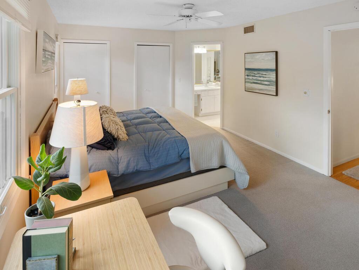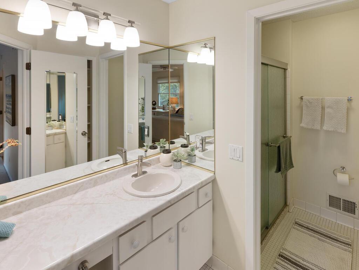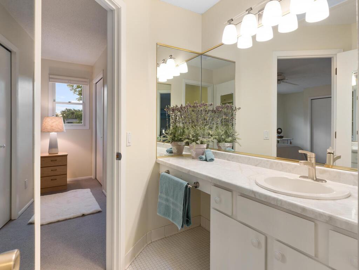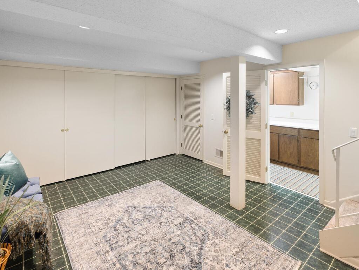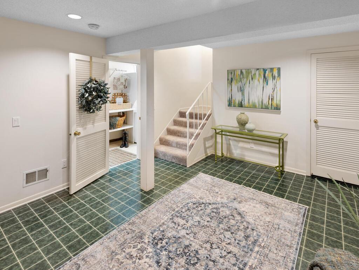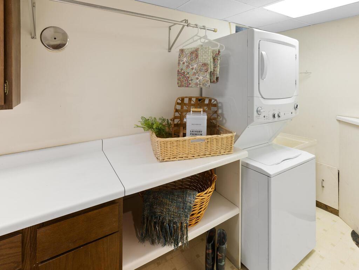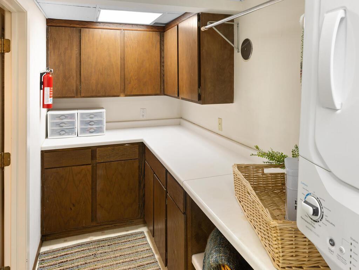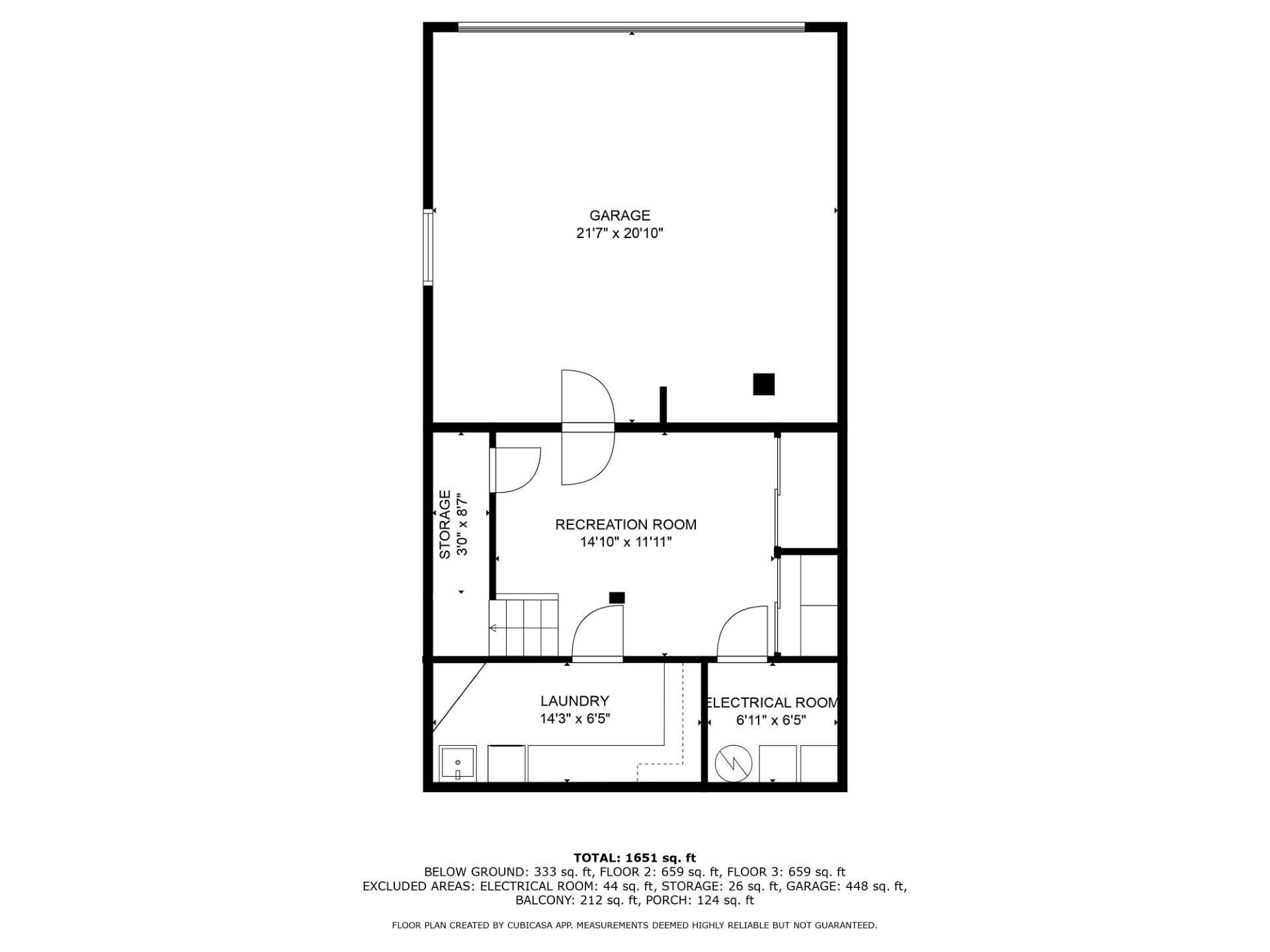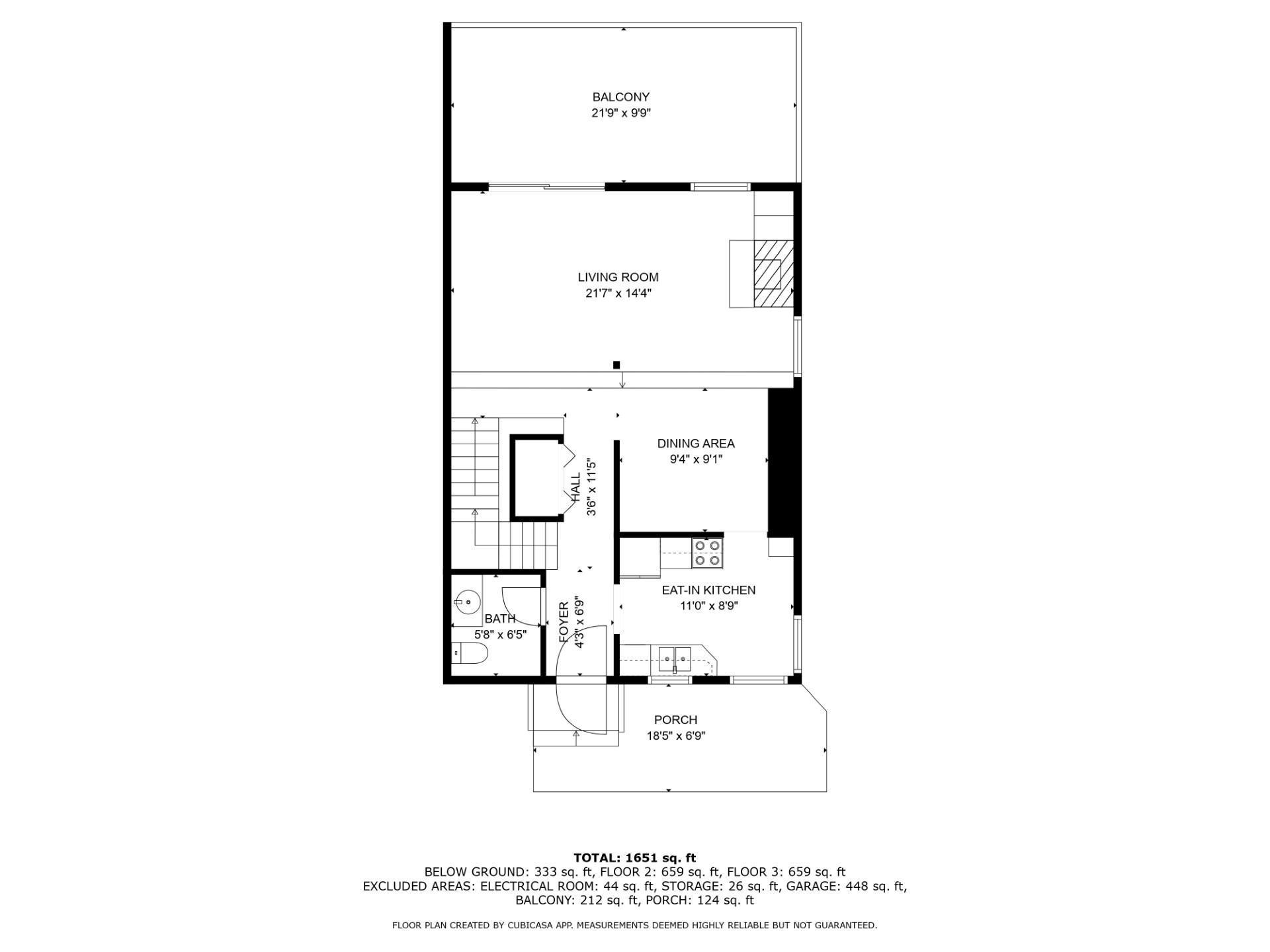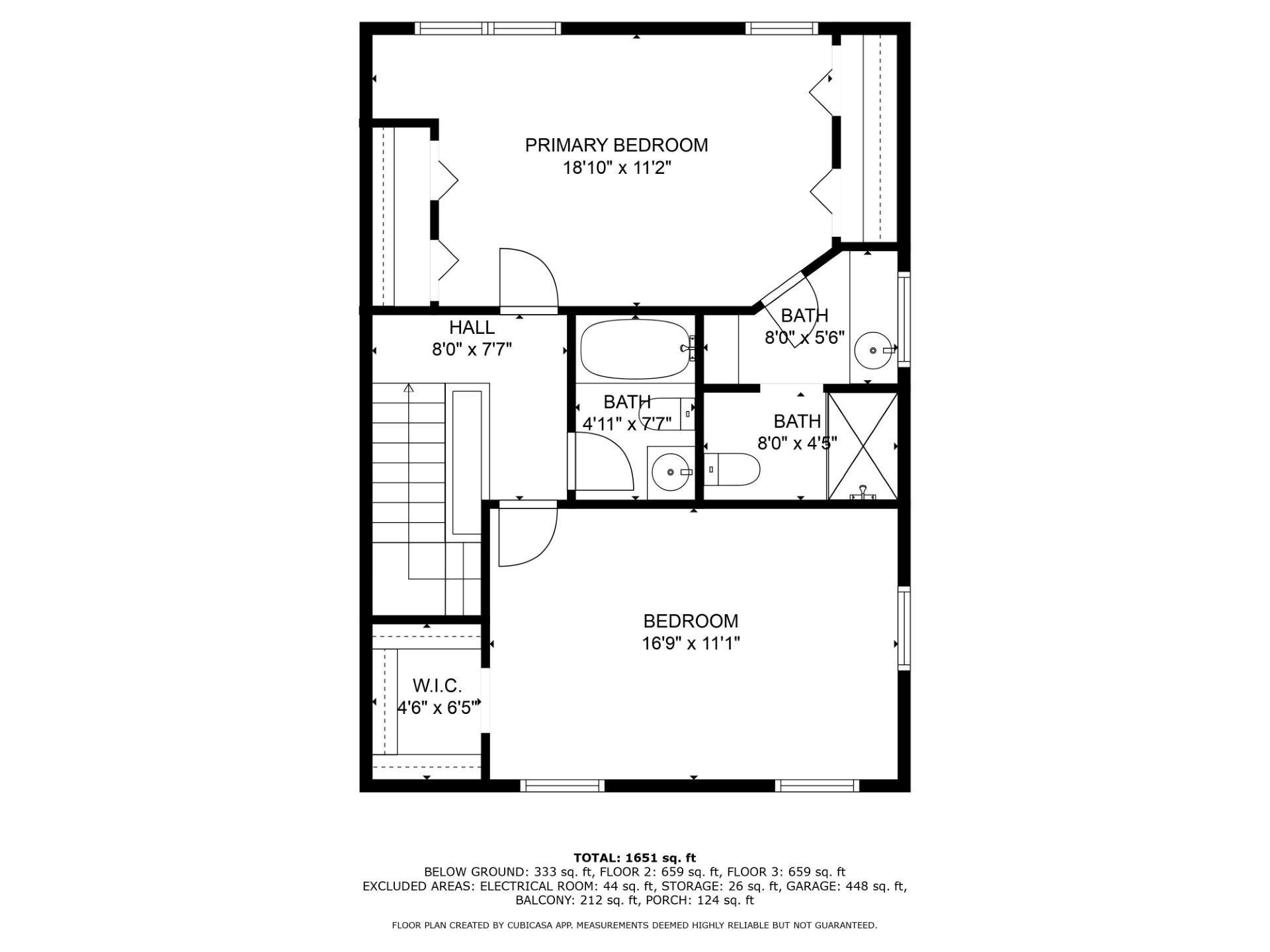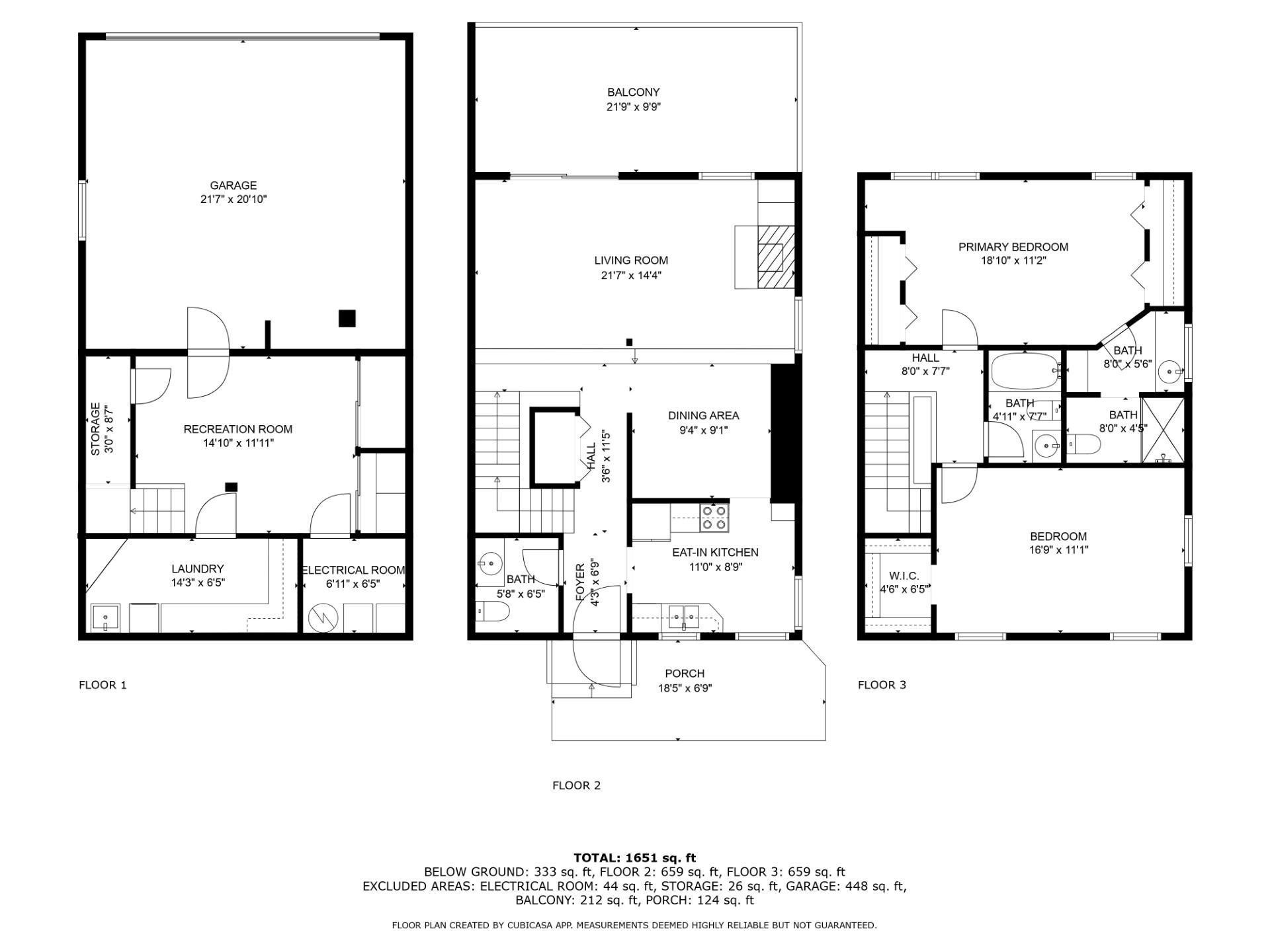1450 MISSISSIPPI RIVER BOULEVARD
1450 Mississippi River Boulevard, Saint Paul, 55116, MN
-
Price: $399,900
-
Status type: For Sale
-
City: Saint Paul
-
Neighborhood: Highland
Bedrooms: 2
Property Size :1624
-
Listing Agent: NST17725,NST105458
-
Property type : Townhouse Side x Side
-
Zip code: 55116
-
Street: 1450 Mississippi River Boulevard
-
Street: 1450 Mississippi River Boulevard
Bathrooms: 3
Year: 1974
Listing Brokerage: National Realty Guild
FEATURES
- Range
- Refrigerator
- Washer
- Dryer
- Microwave
- Dishwasher
DETAILS
Charming townhome nestled across the street from the Mississippi River with beautiful Sunrises & Sunsets in Highland Park! Welcome to your new oasis in Highland Park! This beautifully appointed townhome offers stunning views of the Mississippi River area and is part of an exclusive community of just 6 units. Enjoy the perfect blend of comfort and style in the bright, open layout. The heart of the home features an eat-in kitchen nook and Silestone countertops, and seamlessly flows into a cozy dining space. Adjacent to the kitchen, the formal dining area opens up to the inviting living room, complete with a warm gas fireplace—ideal for those chilly Minnesota nights. A convenient half bath on the main level enhances the flow and functionality of the home. Step outside to your private deck, perfect for relaxing or entertaining while soaking in the natural beauty surrounding you. The primary bedroom is a true retreat, featuring a ¾ ensuite bath and two generous closets for ample storage. The upper level also includes a full bathroom, ensuring comfort and privacy for everyone. The second bedroom boasts a large closet, making this home perfect for guests or a home office. With hardwood floors gracing both the main and upper levels, this home exudes elegance and warmth. Plus, the attached two-car garage offers convenience and protection from the elements. Situated just minutes from Hidden Falls Regional Park, Ford Dam Scenic Overlook, and Unci Makha Park, you’ll have endless opportunities for outdoor adventures. Biking and walking trails are right across the street, and a dog park and pickleball park, seal the deal, making this location a dream for outdoor enthusiasts. Don’t miss your chance to own this exceptional townhome in a desirable Highland Park location. Schedule your showing today!
INTERIOR
Bedrooms: 2
Fin ft² / Living Area: 1624 ft²
Below Ground Living: 216ft²
Bathrooms: 3
Above Ground Living: 1408ft²
-
Basement Details: Partial,
Appliances Included:
-
- Range
- Refrigerator
- Washer
- Dryer
- Microwave
- Dishwasher
EXTERIOR
Air Conditioning: Central Air
Garage Spaces: 2
Construction Materials: N/A
Foundation Size: 704ft²
Unit Amenities:
-
- Kitchen Window
- Deck
Heating System:
-
- Forced Air
ROOMS
| Main | Size | ft² |
|---|---|---|
| Living Room | 20x12 | 400 ft² |
| Dining Room | 10x9 | 100 ft² |
| Kitchen | 11x9 | 121 ft² |
| Upper | Size | ft² |
|---|---|---|
| Bedroom 1 | 16x12 | 256 ft² |
| Bedroom 2 | 16x11 | 256 ft² |
| Lower | Size | ft² |
|---|---|---|
| Recreation Room | 15x12 | 225 ft² |
| Laundry | 4x12 | 16 ft² |
LOT
Acres: N/A
Lot Size Dim.: 23x42
Longitude: 44.9057
Latitude: -93.1883
Zoning: Residential-Single Family
FINANCIAL & TAXES
Tax year: 2024
Tax annual amount: $5,936
MISCELLANEOUS
Fuel System: N/A
Sewer System: City Sewer/Connected,City Sewer - In Street
Water System: City Water/Connected
ADITIONAL INFORMATION
MLS#: NST7645029
Listing Brokerage: National Realty Guild

ID: 3447537
Published: September 27, 2024
Last Update: September 27, 2024
Views: 41


