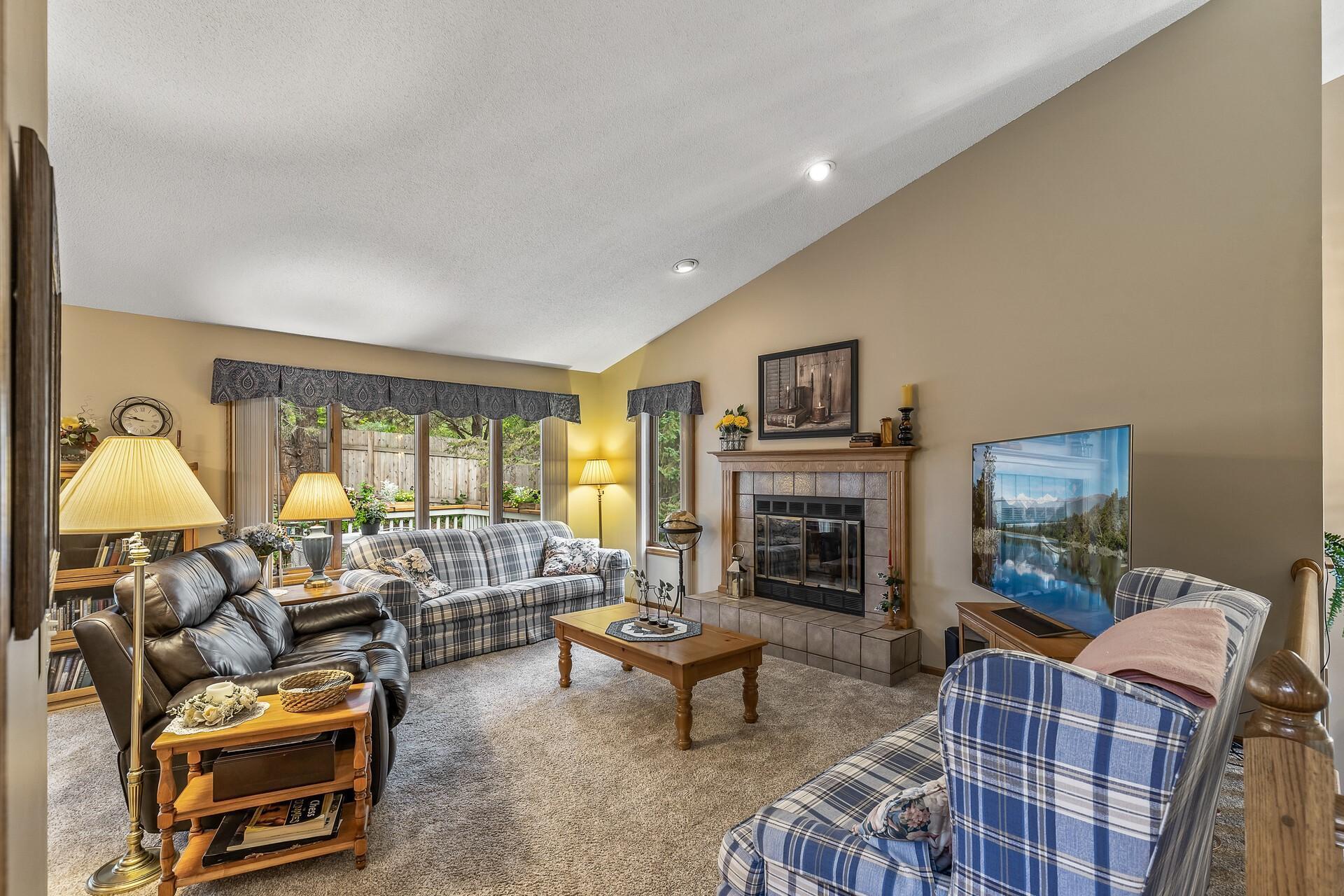14505 STEWART LANE
14505 Stewart Lane, Minnetonka, 55345, MN
-
Price: $350,000
-
Status type: For Sale
-
City: Minnetonka
-
Neighborhood: Lakewoods Twnhms Of Minnetonka
Bedrooms: 3
Property Size :1845
-
Listing Agent: NST20680,NST104866
-
Property type : Townhouse Side x Side
-
Zip code: 55345
-
Street: 14505 Stewart Lane
-
Street: 14505 Stewart Lane
Bathrooms: 2
Year: 1988
Listing Brokerage: Realty Exchange
FEATURES
- Range
- Refrigerator
- Dryer
- Microwave
- Dishwasher
- Disposal
- Gas Water Heater
DETAILS
This beautiful end unit home is tucked away in the highly desired Lakewoods Townhomes! It has an open floor plan with vaulted ceilings in the living room and dining room. The deck off the dining room offers privacy and is perfect for enjoying that morning coffee or an evening barbecue. Cozy up by the fireplace in either the living room or the family room. Conveniently located and within walking distance from a park, ball fields, restaurants, a brewery, and shopping. Garage is complete with built-in cabinets and workbench. High quality James Hardie Cement Board siding. Pets allowed. This is a small, self-managed association that all owners participate in.
INTERIOR
Bedrooms: 3
Fin ft² / Living Area: 1845 ft²
Below Ground Living: 615ft²
Bathrooms: 2
Above Ground Living: 1230ft²
-
Basement Details: Finished,
Appliances Included:
-
- Range
- Refrigerator
- Dryer
- Microwave
- Dishwasher
- Disposal
- Gas Water Heater
EXTERIOR
Air Conditioning: Central Air
Garage Spaces: 2
Construction Materials: N/A
Foundation Size: 1230ft²
Unit Amenities:
-
- Deck
- In-Ground Sprinkler
- Main Floor Primary Bedroom
Heating System:
-
- Forced Air
ROOMS
| Main | Size | ft² |
|---|---|---|
| Living Room | 17x14 | 289 ft² |
| Dining Room | 12x11 | 144 ft² |
| Bedroom 1 | 15x13 | 225 ft² |
| Bedroom 2 | 17x10 | 289 ft² |
| Kitchen | 13x8 | 169 ft² |
| Lower | Size | ft² |
|---|---|---|
| Bedroom 3 | 14x10 | 196 ft² |
| Family Room | 17x14 | 289 ft² |
LOT
Acres: N/A
Lot Size Dim.: Common
Longitude: 44.9043
Latitude: -93.4638
Zoning: Residential-Single Family
FINANCIAL & TAXES
Tax year: 2024
Tax annual amount: $4,093
MISCELLANEOUS
Fuel System: N/A
Sewer System: City Sewer/Connected
Water System: City Water/Connected
ADITIONAL INFORMATION
MLS#: NST7651625
Listing Brokerage: Realty Exchange

ID: 3418668
Published: September 18, 2024
Last Update: September 18, 2024
Views: 44






