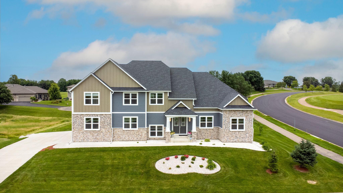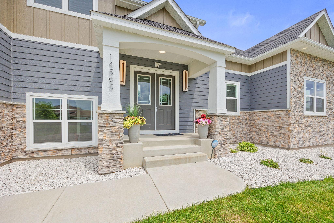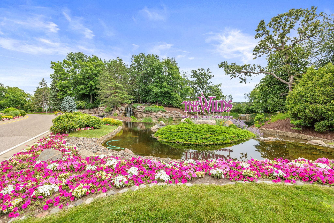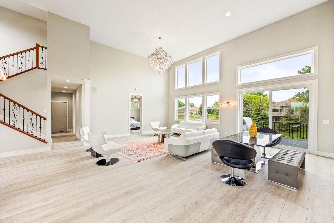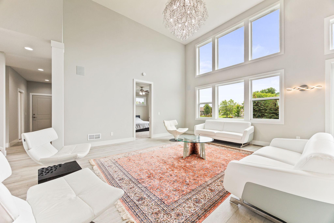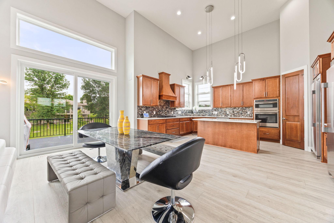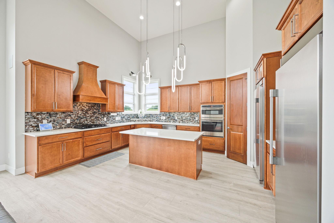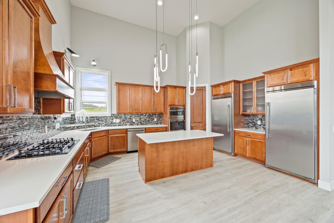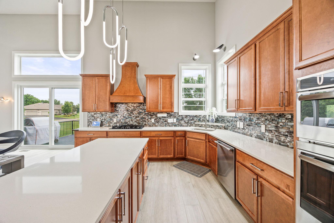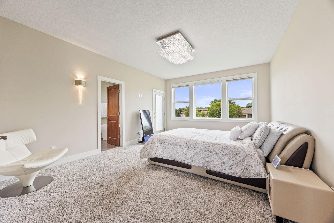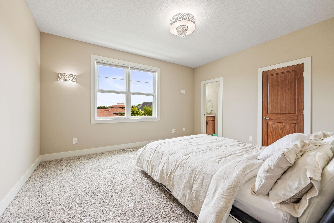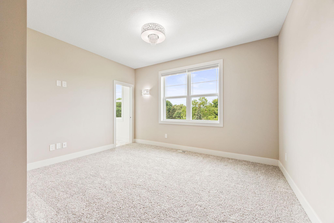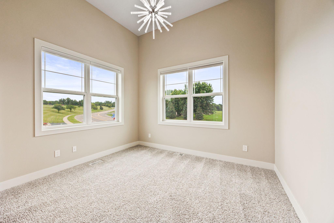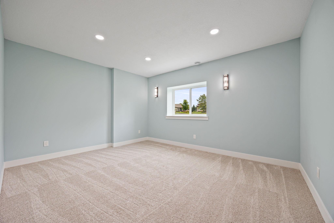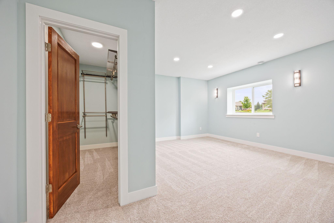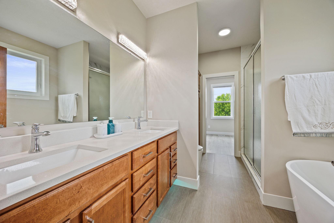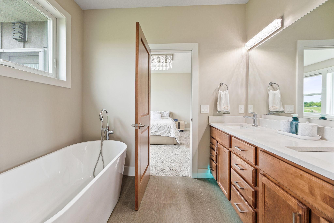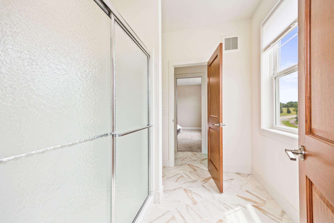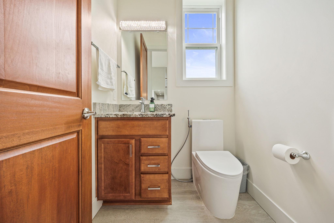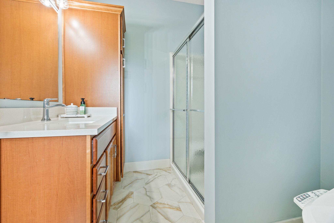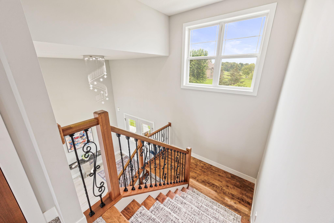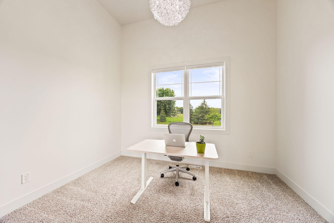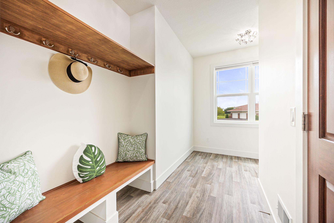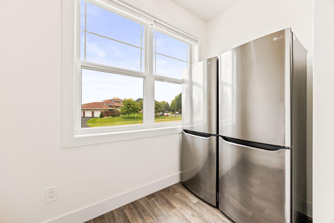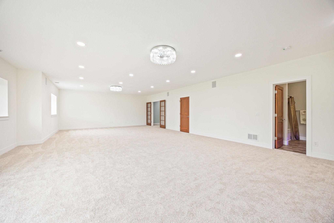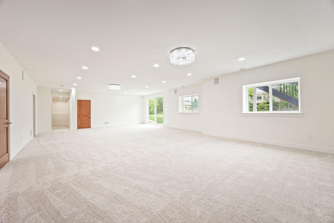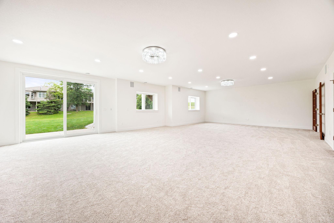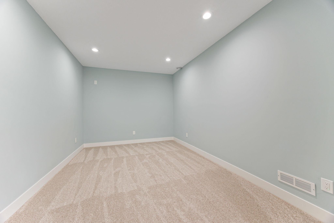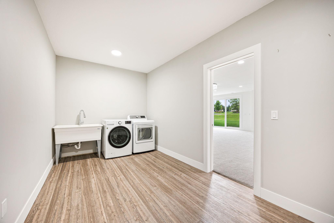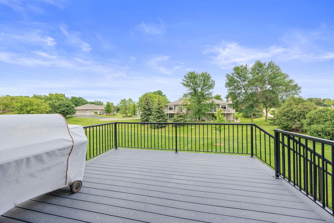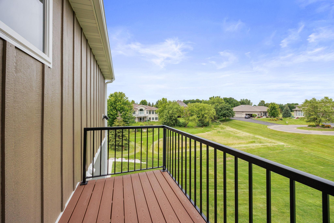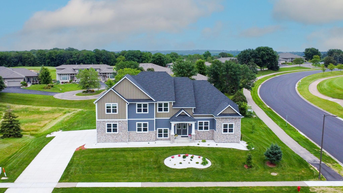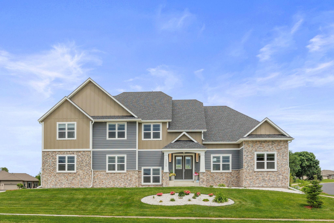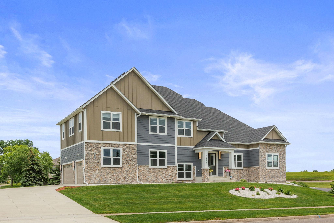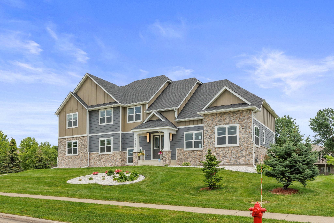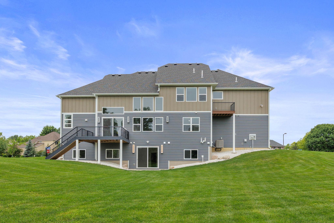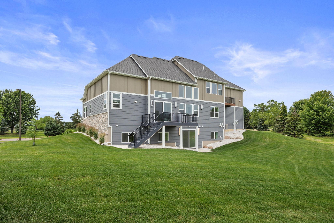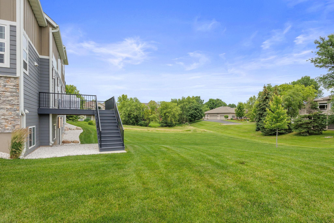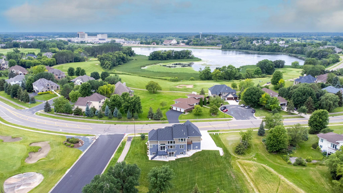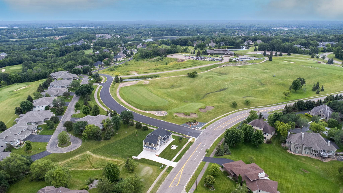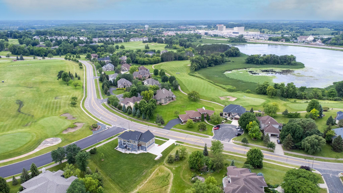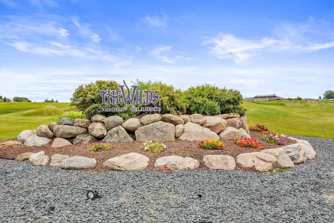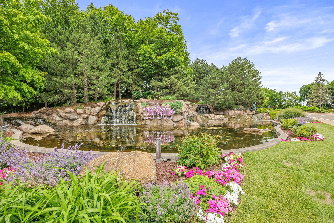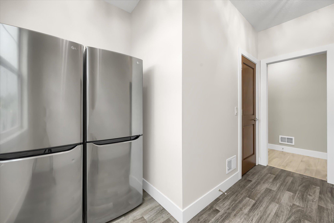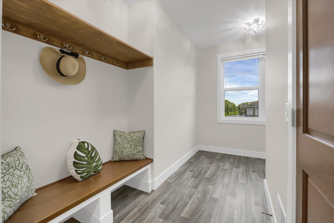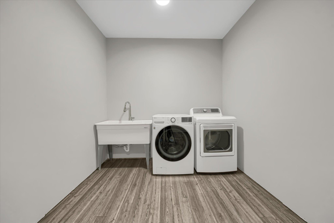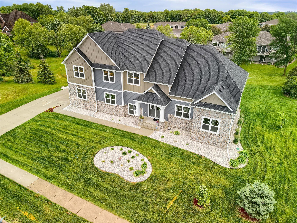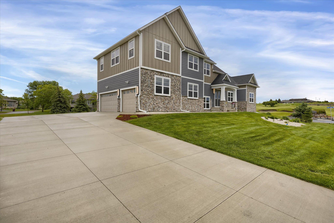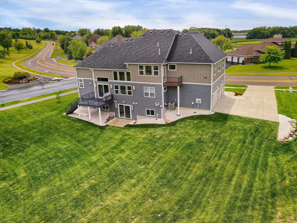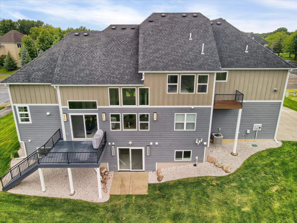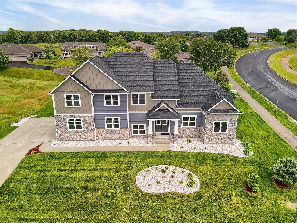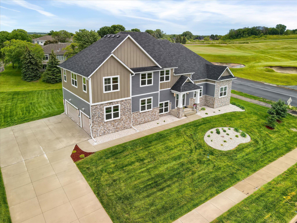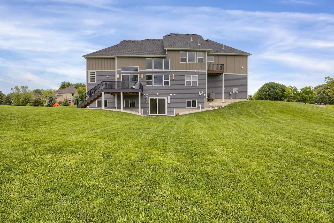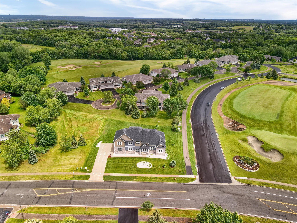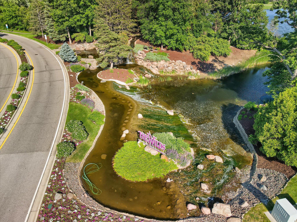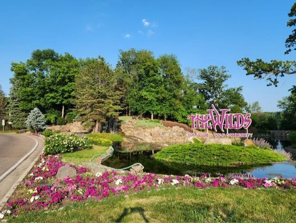14505 WILDS PARKWAY
14505 Wilds Parkway, Prior Lake, 55372, MN
-
Price: $1,029,000
-
Status type: For Sale
-
City: Prior Lake
-
Neighborhood: The Wilds
Bedrooms: 6
Property Size :5034
-
Listing Agent: NST26225,NST76220
-
Property type : Single Family Residence
-
Zip code: 55372
-
Street: 14505 Wilds Parkway
-
Street: 14505 Wilds Parkway
Bathrooms: 5
Year: 2020
Listing Brokerage: Eagan Realty LLC
FEATURES
- Refrigerator
- Washer
- Dryer
- Microwave
- Exhaust Fan
- Dishwasher
- Water Softener Owned
- Cooktop
- Wall Oven
- Air-To-Air Exchanger
- Stainless Steel Appliances
DETAILS
This unique Modern Custom built is a masterpiece in "The Wilds Golf Club" community. Stunning view of the Golf Course just across the house. Upon entry you'll be greeted by 16 ft ceiling with lots of daylight throughout makes a breathtaking first impression with beautiful chandeliers and light fixtures. This sun-soaked main floor is an entertainers dream! This house was built for Luxury and Comfort with an open floor plan and has 6 bedrooms, 5 bathrooms, and a 3-car garage. Also features a private balcony for the owner's bedroom and a huge walk-in closet. Office and suite bedroom on the main floor, Radiant heating on the basement floor, 2-zone heating/air control system, smart water monitoring system and shutoff, air exchanger, sump pump, sprinkler system for the yard, smart garage door openers, built-in speakers for all 3 floors, tall doors on main floor, tall patio doors and much more. Close to lakes, entertainment places, parks, shopping centers, and a top-rated school district.
INTERIOR
Bedrooms: 6
Fin ft² / Living Area: 5034 ft²
Below Ground Living: 1712ft²
Bathrooms: 5
Above Ground Living: 3322ft²
-
Basement Details: Drain Tiled, Finished, Concrete, Sump Pump, Walkout,
Appliances Included:
-
- Refrigerator
- Washer
- Dryer
- Microwave
- Exhaust Fan
- Dishwasher
- Water Softener Owned
- Cooktop
- Wall Oven
- Air-To-Air Exchanger
- Stainless Steel Appliances
EXTERIOR
Air Conditioning: Central Air
Garage Spaces: 3
Construction Materials: N/A
Foundation Size: 2711ft²
Unit Amenities:
-
- Kitchen Window
- Deck
- Balcony
- Walk-In Closet
- In-Ground Sprinkler
- Exercise Room
- Kitchen Center Island
- French Doors
- Ethernet Wired
- Primary Bedroom Walk-In Closet
Heating System:
-
- Forced Air
ROOMS
| Main | Size | ft² |
|---|---|---|
| Living Room | 22'8 X 16 | 516.8 ft² |
| Informal Dining Room | 22'8 X 12'1 | 516.8 ft² |
| Kitchen | 20 X 14 | 400 ft² |
| Bedroom 4 | 18'4 X 14'3 | 337.33 ft² |
| Bedroom 5 | 14 X 13 | 196 ft² |
| Office | 12 X 10 | 144 ft² |
| Mud Room | 13'4 X 12 | 178.67 ft² |
| Foyer | 12 X 11 | 144 ft² |
| Deck | 14 X 12 | 196 ft² |
| Lower | Size | ft² |
|---|---|---|
| Family Room | 38 X 24 | 1444 ft² |
| Bedroom 6 | 18'4 X 15 | 337.33 ft² |
| Exercise Room | 16 X12'2 | 258.67 ft² |
| Laundry | 16 X 10 | 256 ft² |
| Upper | Size | ft² |
|---|---|---|
| Bedroom 1 | 18'4 X 14'6 | 337.33 ft² |
| Bedroom 2 | 15 X 13'8 | 235 ft² |
| Bedroom 3 | 16 X 14 | 256 ft² |
| Deck | 8 X 5 | 64 ft² |
LOT
Acres: N/A
Lot Size Dim.: 141x188x138x159
Longitude: 44.7399
Latitude: -93.4599
Zoning: Residential-Single Family
FINANCIAL & TAXES
Tax year: 2023
Tax annual amount: $9,386
MISCELLANEOUS
Fuel System: N/A
Sewer System: City Sewer/Connected
Water System: City Water/Connected
ADITIONAL INFORMATION
MLS#: NST7607311
Listing Brokerage: Eagan Realty LLC

ID: 3051973
Published: June 14, 2024
Last Update: June 14, 2024
Views: 57


