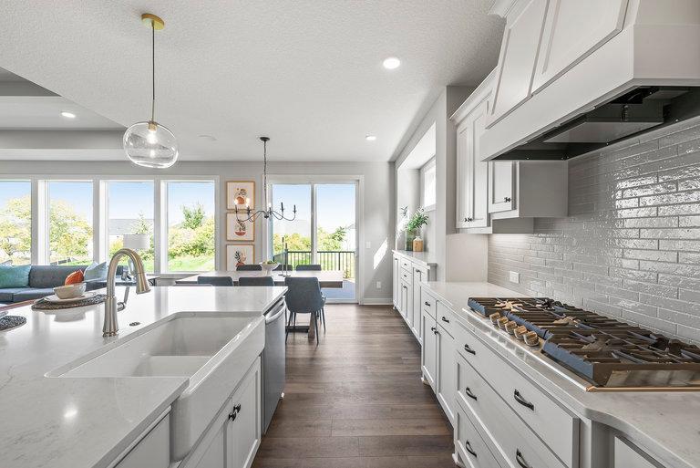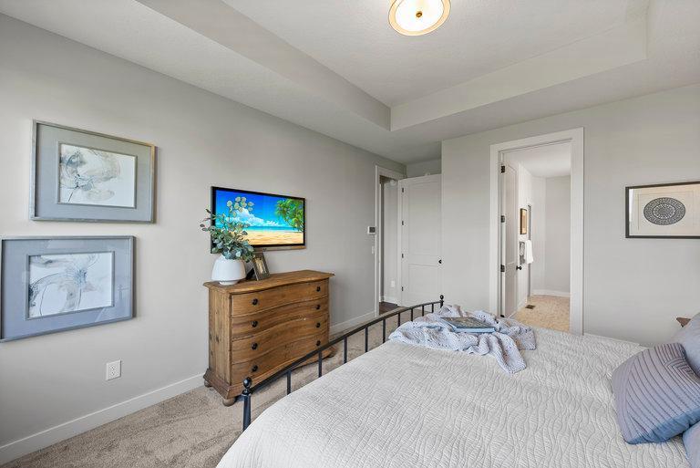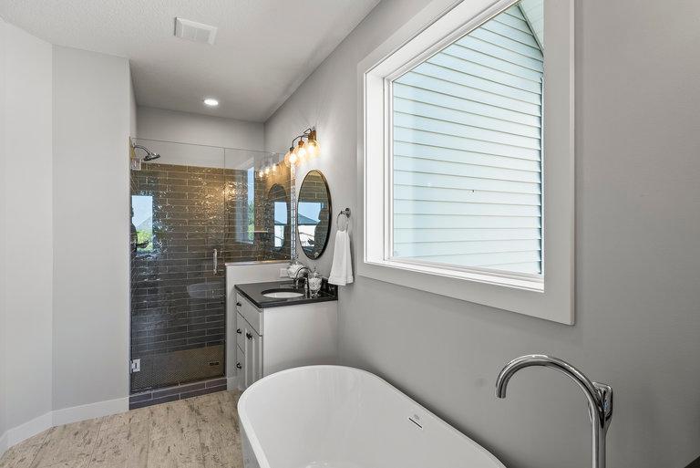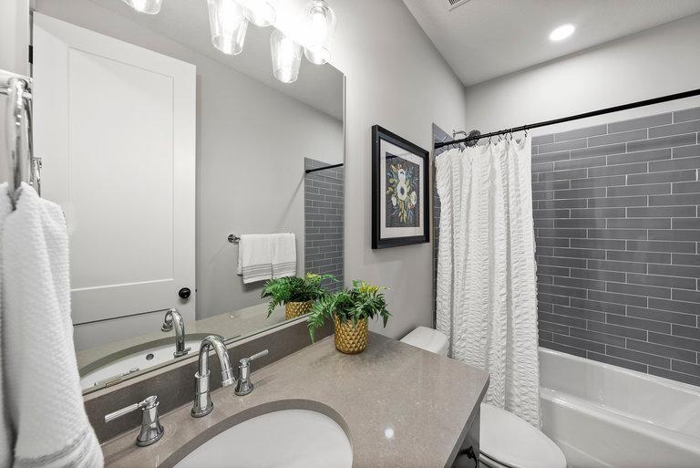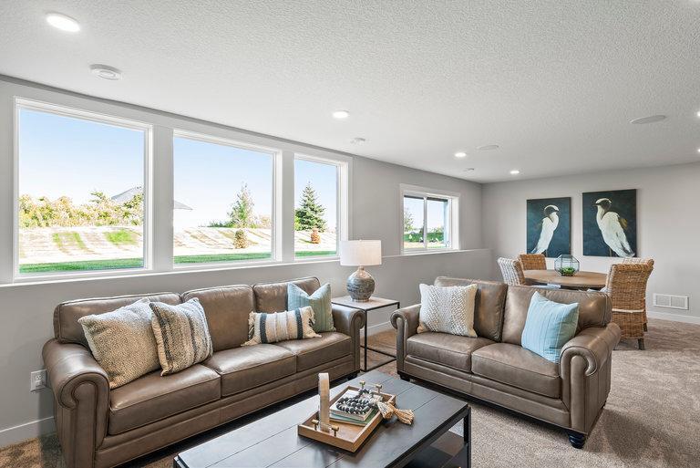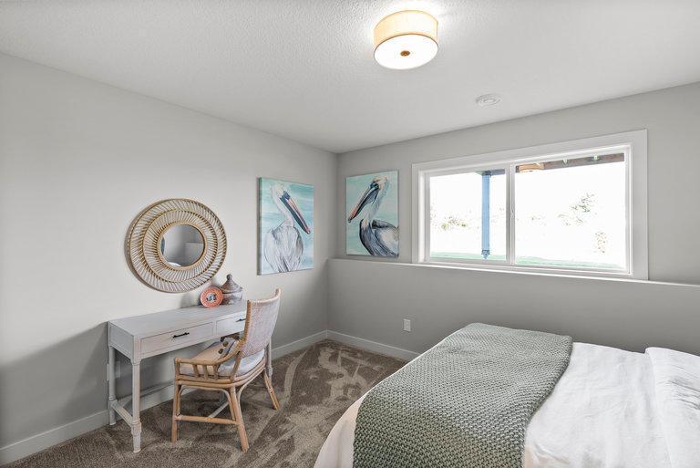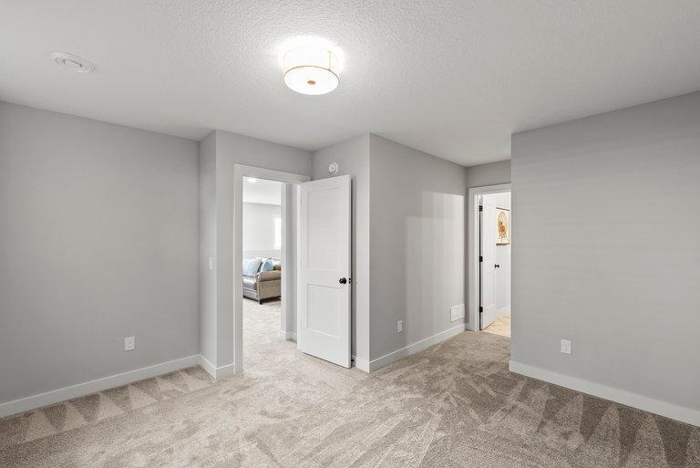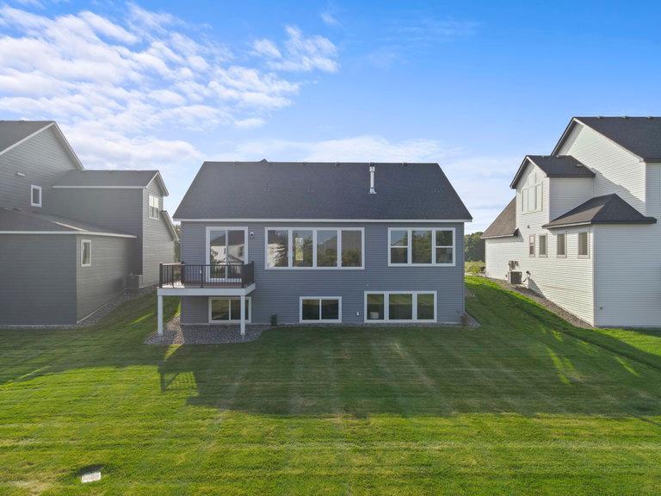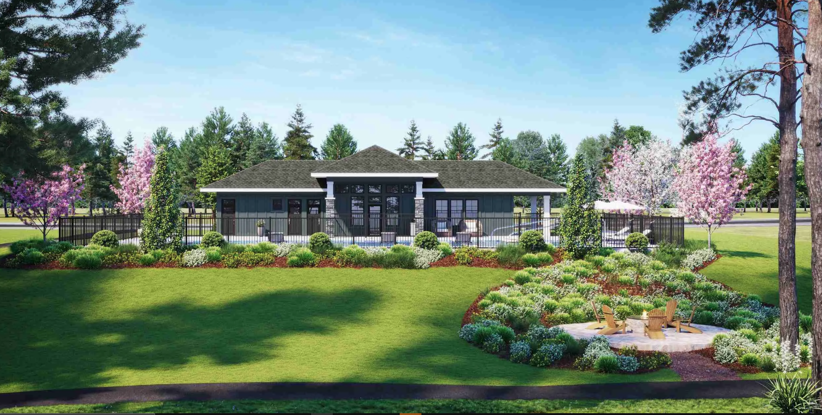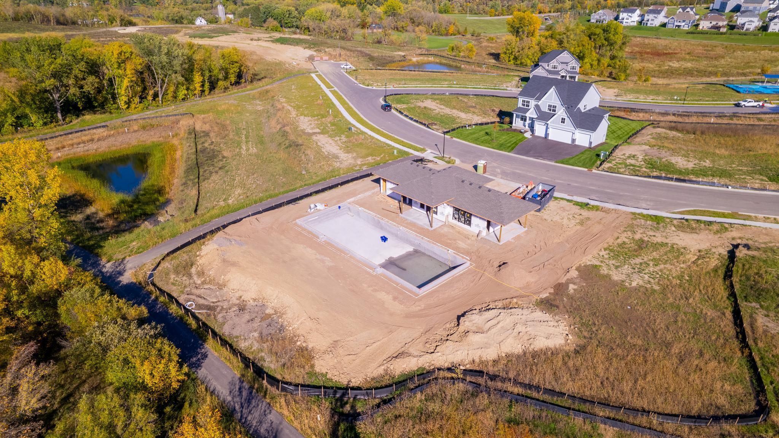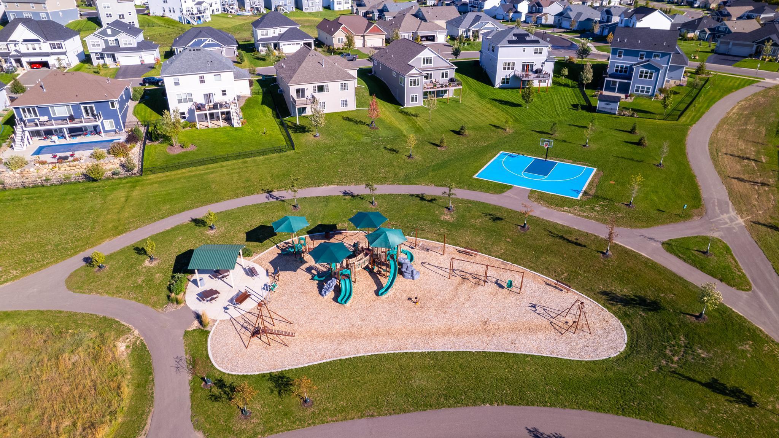14506 KINGSVIEW LANE
14506 Kingsview Lane, Dayton, 55327, MN
-
Property type : Single Family Residence
-
Zip code: 55327
-
Street: 14506 Kingsview Lane
-
Street: 14506 Kingsview Lane
Bathrooms: 3
Year: 2023
Listing Brokerage: Coldwell Banker Burnet
DETAILS
Ask about builders special financing promotion. Rates as low as 4.99% for qualified buyers on select homes only. Welcome to Hanson Builder's new Remington plan in Dayton's newest community Riverwalk! this 4-bed, 3-bath, 3 car garage home seamlessly blends modern luxury with the tranquility of nature. The open floor concept and finished lower-level is the perfect retreat. Enjoy community amenities private pool/clubhouse and walking/biking trails to the river. Beautiful City park located within, play area, pickleball courts and a basketball court. The Remington Rambler plan offers all living facilities on one level plus a nice retreat to the finished lower level, exercise room, family room, and two additional bedrooms.
INTERIOR
Bedrooms: 4
Fin ft² / Living Area: 2981 ft²
Below Ground Living: 1389ft²
Bathrooms: 3
Above Ground Living: 1592ft²
-
Basement Details: Drain Tiled, Drainage System, Finished, Concrete, Storage Space, Sump Pump,
Appliances Included:
-
EXTERIOR
Air Conditioning: Central Air
Garage Spaces: 3
Construction Materials: N/A
Foundation Size: 1592ft²
Unit Amenities:
-
Heating System:
-
ROOMS
| Main | Size | ft² |
|---|---|---|
| Living Room | 13x17 | 169 ft² |
| Dining Room | 16x14 | 256 ft² |
| Kitchen | n/a | 0 ft² |
| Bedroom 1 | 12x14 | 144 ft² |
| Bedroom 2 | 12x10 | 144 ft² |
| Lower | Size | ft² |
|---|---|---|
| Family Room | 16x17 | 256 ft² |
| Bedroom 3 | 13x11 | 169 ft² |
| Bedroom 4 | 13x12 | 169 ft² |
| Exercise Room | 15x11 | 225 ft² |
| Game Room | 11x17 | 121 ft² |
LOT
Acres: N/A
Lot Size Dim.: irregular
Longitude: 45.2168
Latitude: -93.4684
Zoning: Residential-Single Family
FINANCIAL & TAXES
Tax year: 2023
Tax annual amount: $500
MISCELLANEOUS
Fuel System: N/A
Sewer System: City Sewer/Connected
Water System: City Water/Connected
ADITIONAL INFORMATION
MLS#: NST7306273
Listing Brokerage: Coldwell Banker Burnet

ID: 2481285
Published: November 13, 2023
Last Update: November 13, 2023
Views: 121










