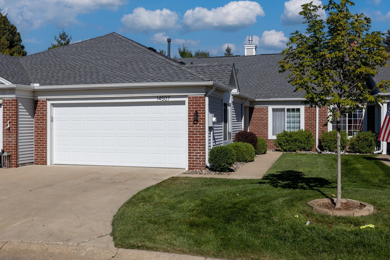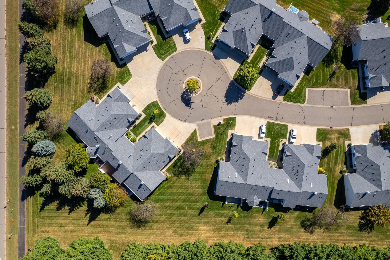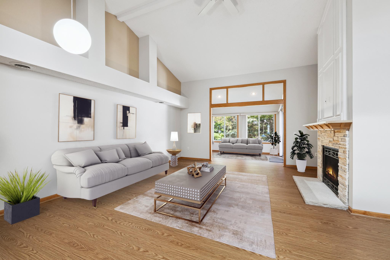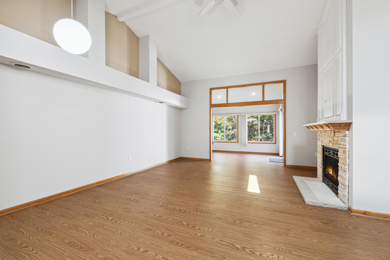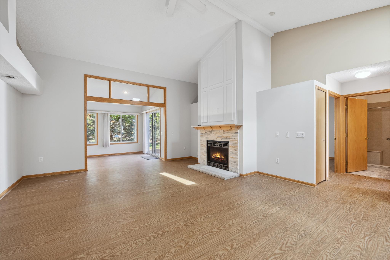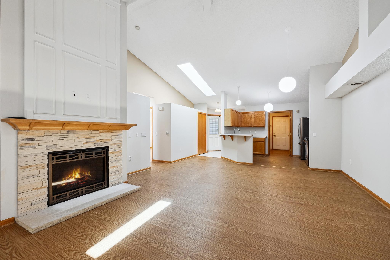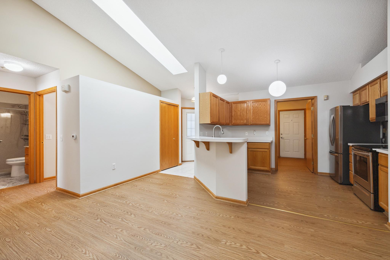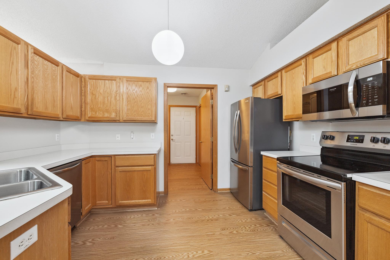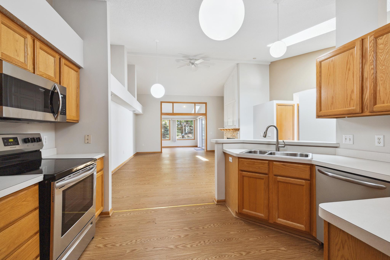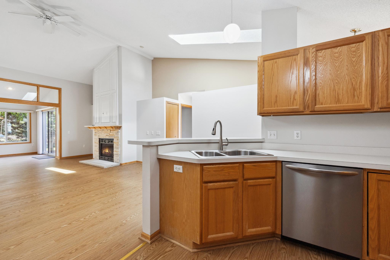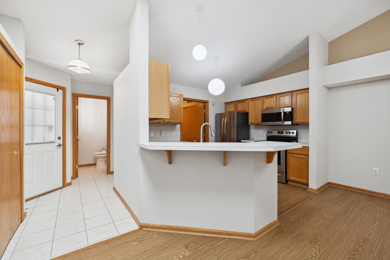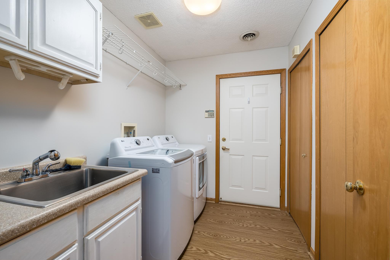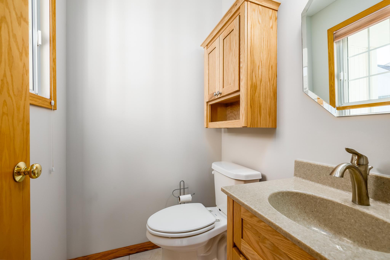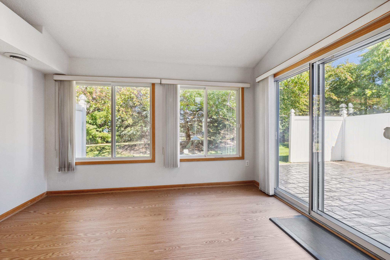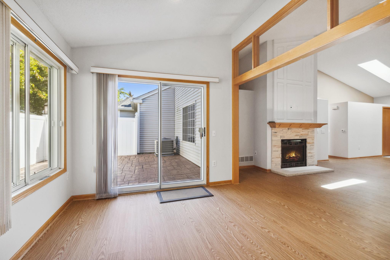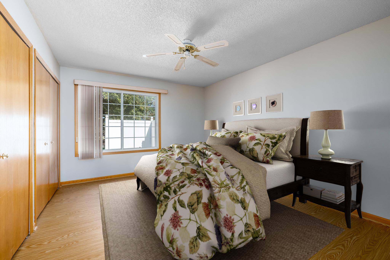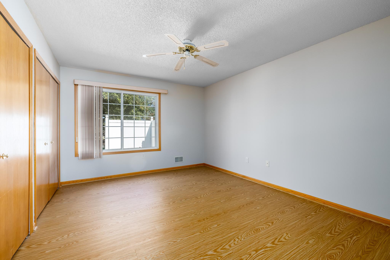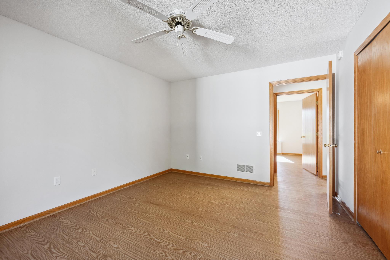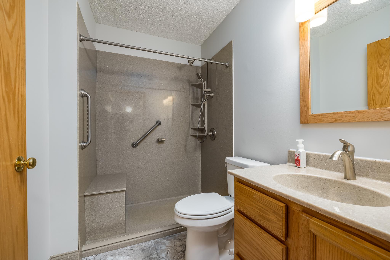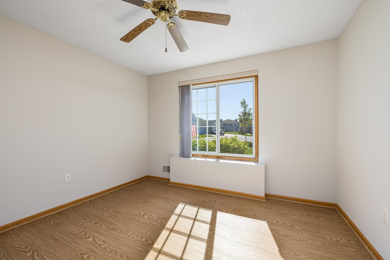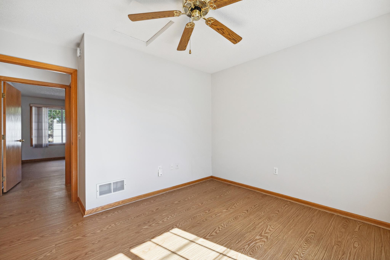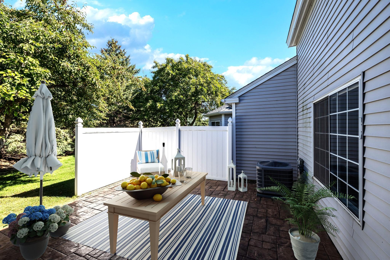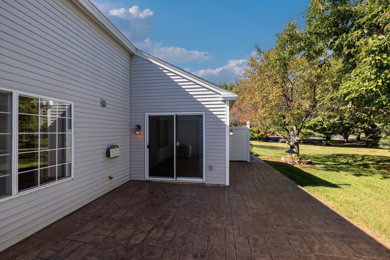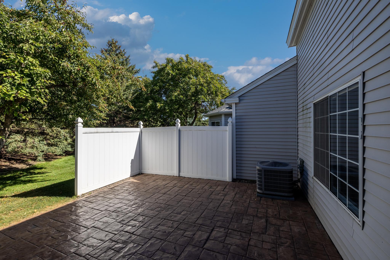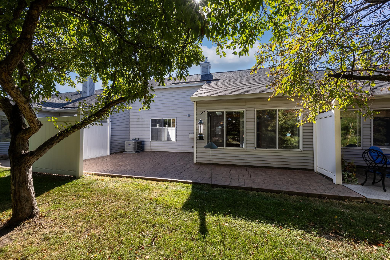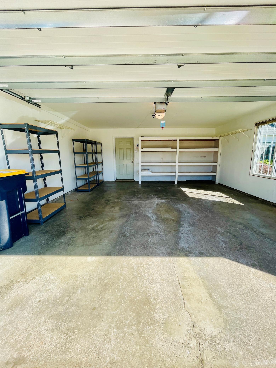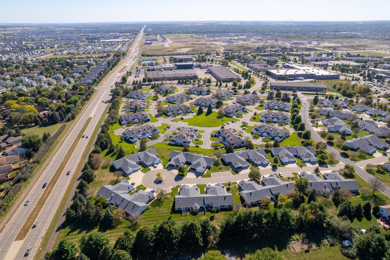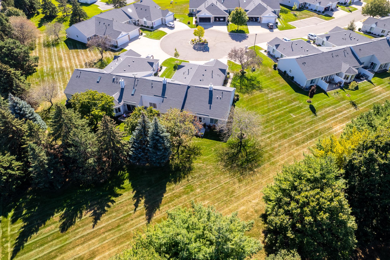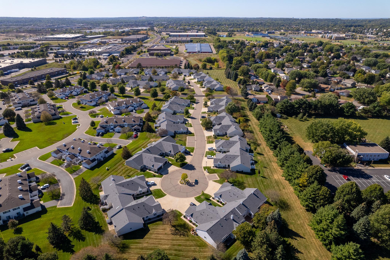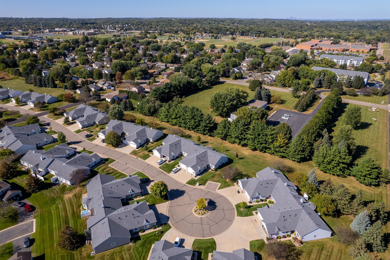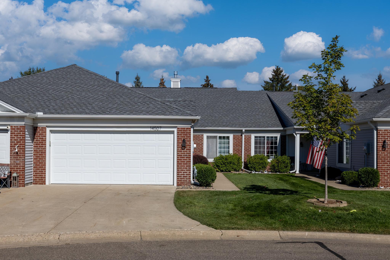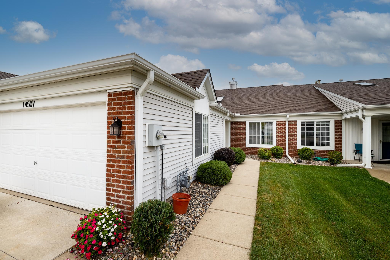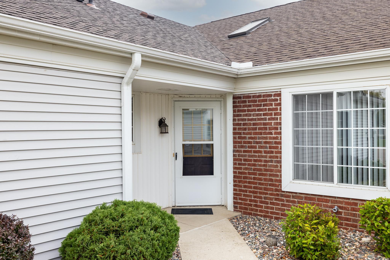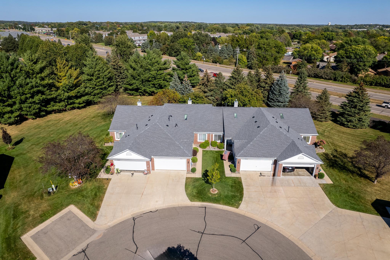14507 EUREKA COURT
14507 Eureka Court, Saint Paul (Apple Valley), 55124, MN
-
Property type : Townhouse Side x Side
-
Zip code: 55124
-
Street: 14507 Eureka Court
-
Street: 14507 Eureka Court
Bathrooms: 2
Year: 1994
Listing Brokerage: Fresh Start Realty
FEATURES
- Range
- Refrigerator
- Washer
- Dryer
- Microwave
- Dishwasher
- Water Softener Owned
- Disposal
- Gas Water Heater
- Stainless Steel Appliances
DETAILS
Discover this rare, wheelchair-accessible townhome that combines comfort and convenience in one beautifully maintained package. Located on a serene cul-de-sac, this home boasts wide 36" doors and no stairs, making it truly accessible for everyone. Step inside to find a spacious open floor plan featuring a cozy gas fireplace and a delightful sunroom that invites natural light. The sliding glass door opens to a stunning new 17x17 stamped concrete patio—perfect for enjoying your morning coffee, watching birds, or diving into your favorite book amidst the lush greenery. Since November 2021, this home has undergone numerous improvements, including fresh paint, a remodeled bathroom, luxury vinyl plank flooring, updated lighting, and a brand-new roof (2023). The kitchen shines with stainless steel appliances, and the gas fireplace now features an elegant stone surround (2022). You'll also find a new furnace and a washer/dryer added in 2021. Conveniently located near shopping, restaurants, and various community amenities, this home is perfect for a vibrant lifestyle. Plus, the friendly neighbors create a warm and welcoming atmosphere that makes this community truly special. Don’t miss your chance—book your showing today!
INTERIOR
Bedrooms: 2
Fin ft² / Living Area: 1292 ft²
Below Ground Living: N/A
Bathrooms: 2
Above Ground Living: 1292ft²
-
Basement Details: None,
Appliances Included:
-
- Range
- Refrigerator
- Washer
- Dryer
- Microwave
- Dishwasher
- Water Softener Owned
- Disposal
- Gas Water Heater
- Stainless Steel Appliances
EXTERIOR
Air Conditioning: Central Air
Garage Spaces: 2
Construction Materials: N/A
Foundation Size: 1292ft²
Unit Amenities:
-
- Patio
- Natural Woodwork
- Sun Room
- Ceiling Fan(s)
- Washer/Dryer Hookup
- In-Ground Sprinkler
- Main Floor Primary Bedroom
Heating System:
-
- Forced Air
ROOMS
| n/a | Size | ft² |
|---|---|---|
| Living Room | 16 x 13 | 256 ft² |
| Main | Size | ft² |
|---|---|---|
| Dining Room | 16 x 10 | 256 ft² |
| Kitchen | 11 x 10 | 121 ft² |
| Sun Room | 13 x 9 | 169 ft² |
| Bedroom 1 | 14 x 11 | 196 ft² |
| Bedroom 2 | 11 x 10 | 121 ft² |
| Laundry | n/a | 0 ft² |
| Patio | 17 x 17 | 289 ft² |
LOT
Acres: N/A
Lot Size Dim.: 82x32x82x32
Longitude: 44.7388
Latitude: -93.1776
Zoning: Residential-Single Family
FINANCIAL & TAXES
Tax year: 2024
Tax annual amount: $3,166
MISCELLANEOUS
Fuel System: N/A
Sewer System: City Sewer - In Street
Water System: City Water - In Street
ADITIONAL INFORMATION
MLS#: NST7651312
Listing Brokerage: Fresh Start Realty

ID: 3432373
Published: September 28, 2024
Last Update: September 28, 2024
Views: 26


