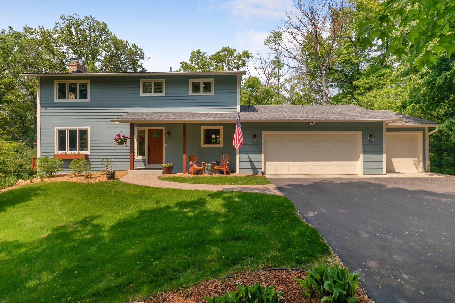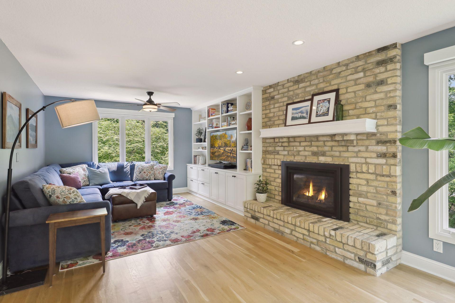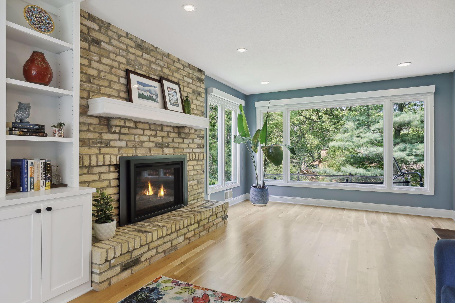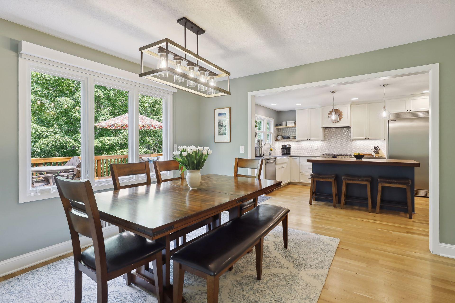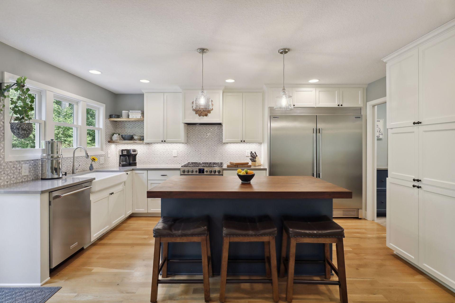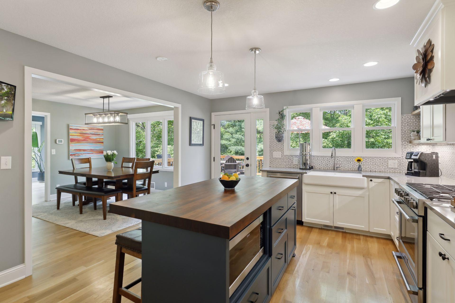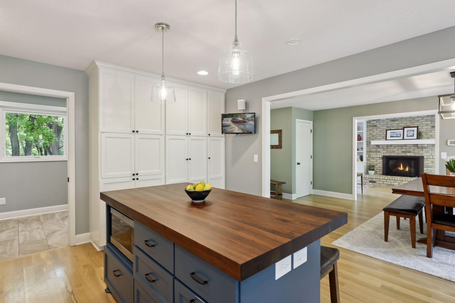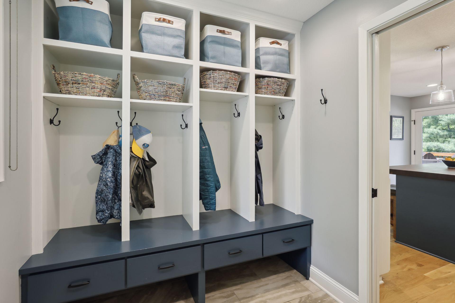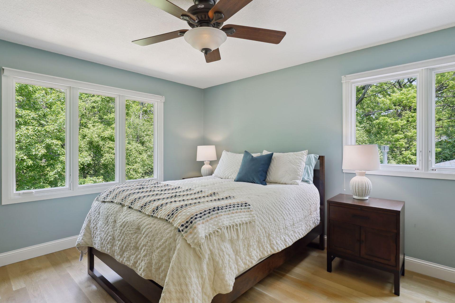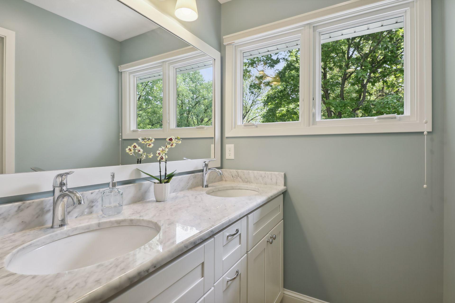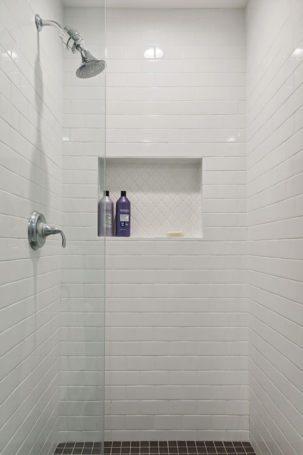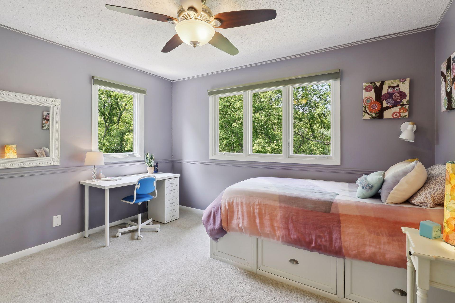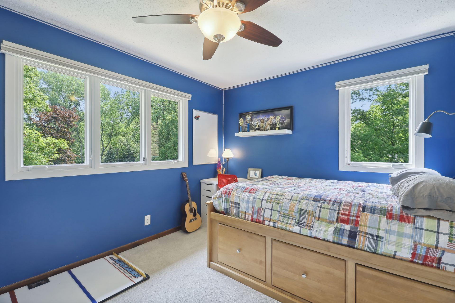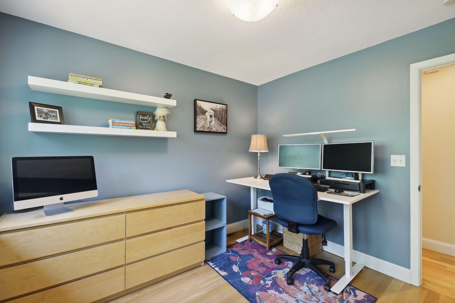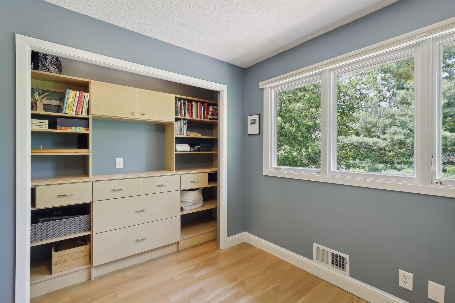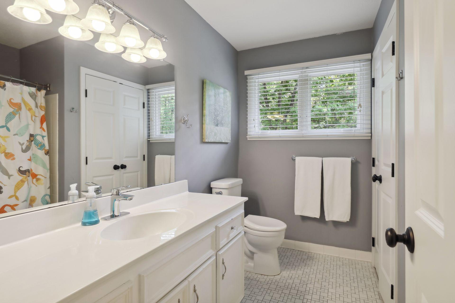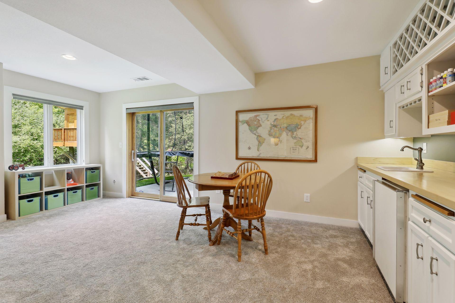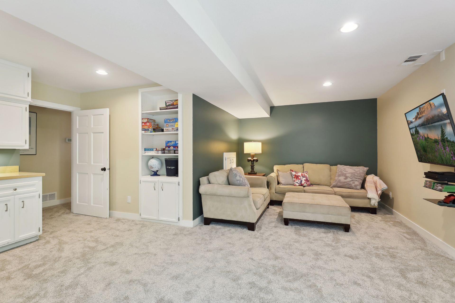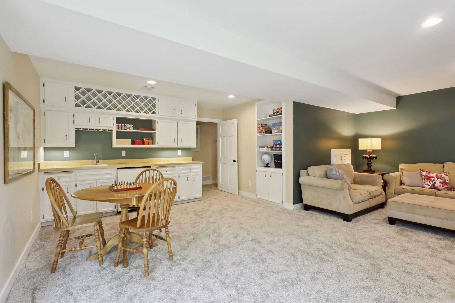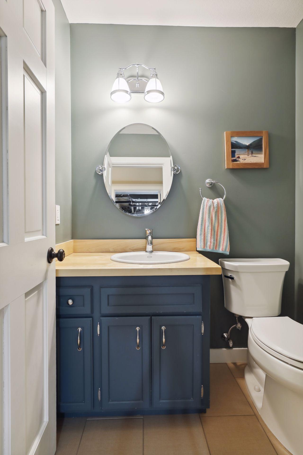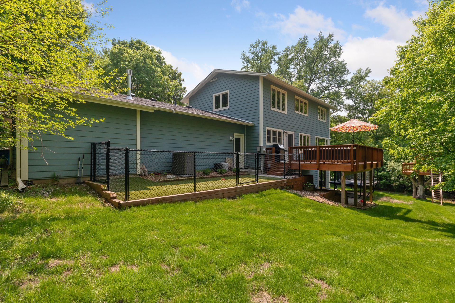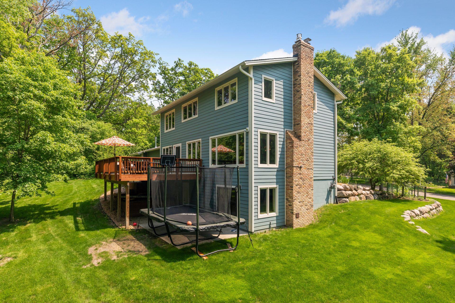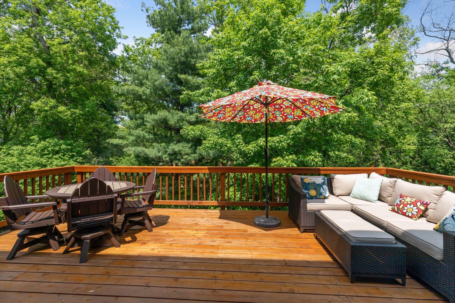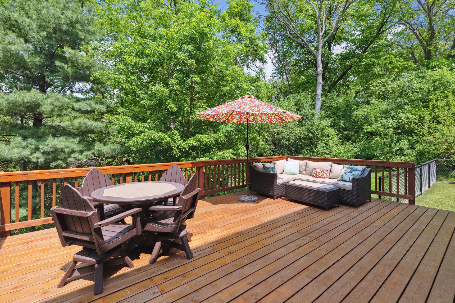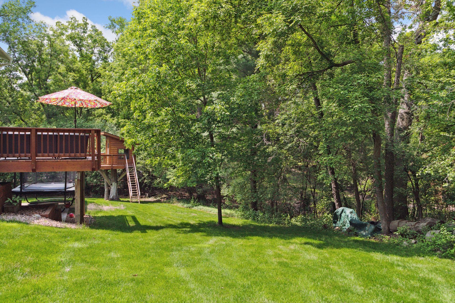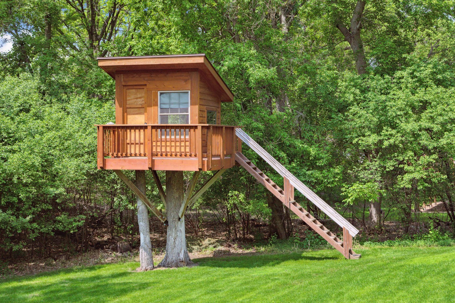14516 IDYLWOOD ROAD
14516 Idylwood Road, Minnetonka, 55345, MN
-
Price: $699,000
-
Status type: For Sale
-
City: Minnetonka
-
Neighborhood: N/A
Bedrooms: 4
Property Size :2619
-
Listing Agent: NST16633,NST56797
-
Property type : Single Family Residence
-
Zip code: 55345
-
Street: 14516 Idylwood Road
-
Street: 14516 Idylwood Road
Bathrooms: 4
Year: 1976
Listing Brokerage: Coldwell Banker Burnet
FEATURES
- Range
- Refrigerator
- Microwave
- Exhaust Fan
- Dishwasher
- Water Softener Owned
- Disposal
- Humidifier
- Stainless Steel Appliances
DETAILS
Beautifully remodeled two-story home on a private .47-acre wooded lot, tucked away at the end of a quiet cul-de-sac. Exquisite kitchen featuring custom cabinetry, a center island and upgraded appliances, flowing seamlessly onto the expansive deck and secluded backyard. The family room offers a cozy gas brick fireplace and a custom built-in entertainment center, while the spacious dining room accommodates gatherings of all sizes. The upper level consists of four bedrooms, including the remodeled primary suite with a private bath and walk-in closet. The walkout lower level provides an entertainment area, wet bar and plenty of storage space. Excellent outdoor spaces including a front porch, large deck, patio, fenced-in dog run and a tree house with electricity. 3-car insulated garage (with heated third stall) and a mudroom with lockers. Recent updates include newer windows, siding, roof and AC. Conveniently located close to shopping, parks and providing easy access to major highways.
INTERIOR
Bedrooms: 4
Fin ft² / Living Area: 2619 ft²
Below Ground Living: 689ft²
Bathrooms: 4
Above Ground Living: 1930ft²
-
Basement Details: Daylight/Lookout Windows, Finished, Walkout,
Appliances Included:
-
- Range
- Refrigerator
- Microwave
- Exhaust Fan
- Dishwasher
- Water Softener Owned
- Disposal
- Humidifier
- Stainless Steel Appliances
EXTERIOR
Air Conditioning: Central Air
Garage Spaces: 3
Construction Materials: N/A
Foundation Size: 965ft²
Unit Amenities:
-
- Patio
- Kitchen Window
- Deck
- Porch
- Natural Woodwork
- Hardwood Floors
- Ceiling Fan(s)
- Walk-In Closet
- Washer/Dryer Hookup
- In-Ground Sprinkler
- Kitchen Center Island
- Tile Floors
- Primary Bedroom Walk-In Closet
Heating System:
-
- Forced Air
ROOMS
| Main | Size | ft² |
|---|---|---|
| Living Room | 23x14 | 529 ft² |
| Kitchen | 16x13 | 256 ft² |
| Dining Room | 15x11 | 225 ft² |
| Deck | n/a | 0 ft² |
| Upper | Size | ft² |
|---|---|---|
| Bedroom 1 | 14x12 | 196 ft² |
| Bedroom 2 | 12x10.5 | 125 ft² |
| Bedroom 3 | 12x10 | 144 ft² |
| Bedroom 4 | 10.5x10 | 109.38 ft² |
| Lower | Size | ft² |
|---|---|---|
| Amusement Room | 22x19.5 | 427.17 ft² |
| Patio | n/a | 0 ft² |
LOT
Acres: N/A
Lot Size Dim.: Irregular
Longitude: 44.9297
Latitude: -93.4634
Zoning: Residential-Single Family
FINANCIAL & TAXES
Tax year: 2023
Tax annual amount: $5,958
MISCELLANEOUS
Fuel System: N/A
Sewer System: City Sewer/Connected
Water System: City Water/Connected
ADITIONAL INFORMATION
MLS#: NST7235348
Listing Brokerage: Coldwell Banker Burnet

ID: 1975032
Published: December 31, 1969
Last Update: June 02, 2023
Views: 54


