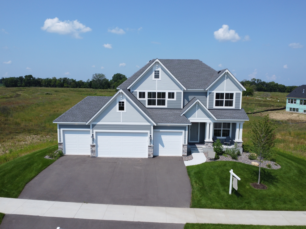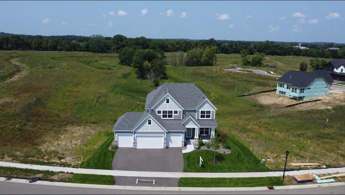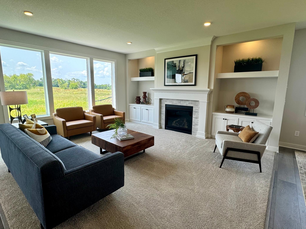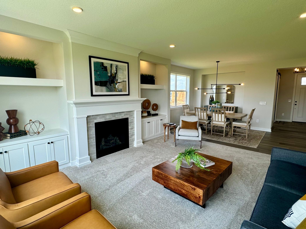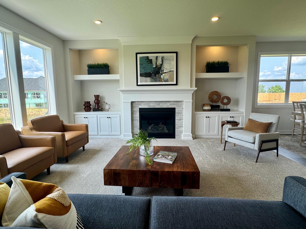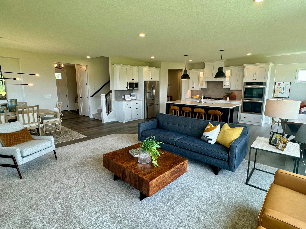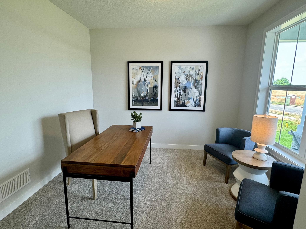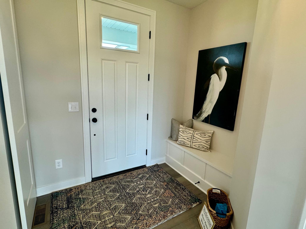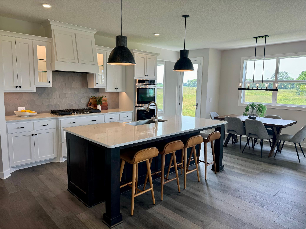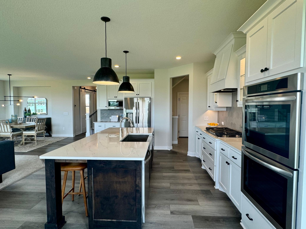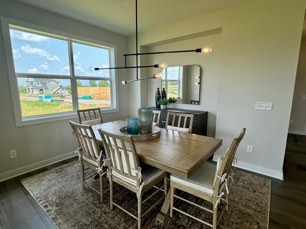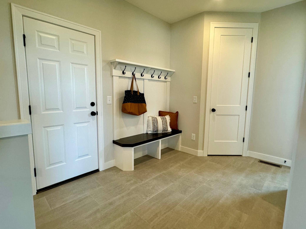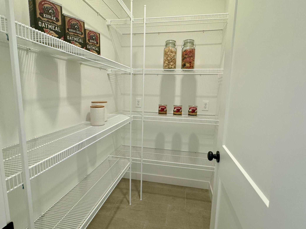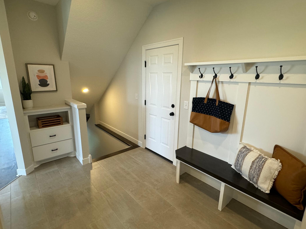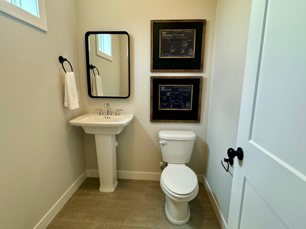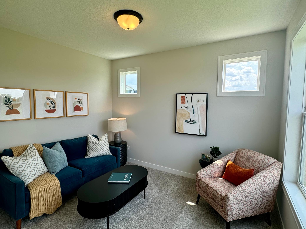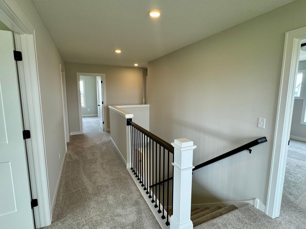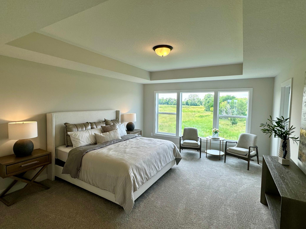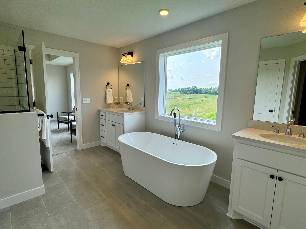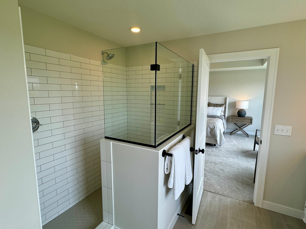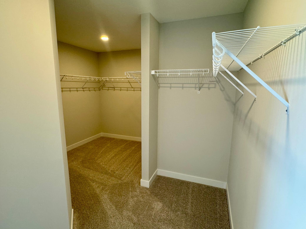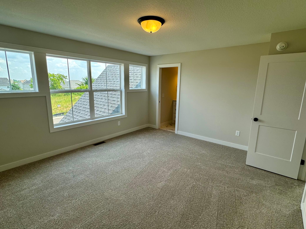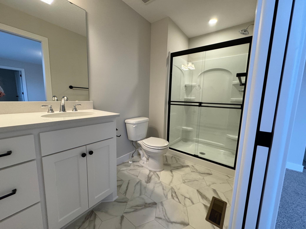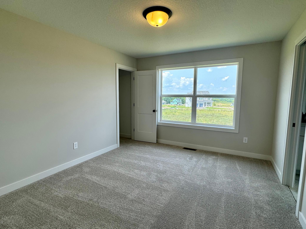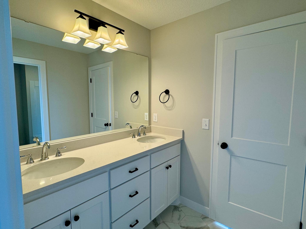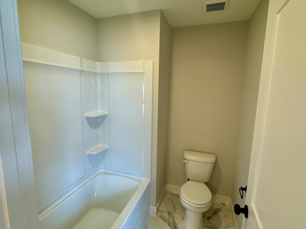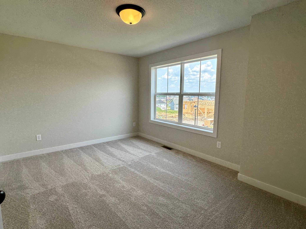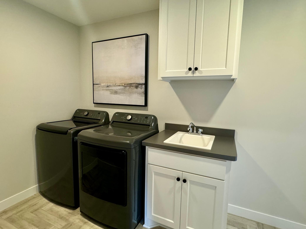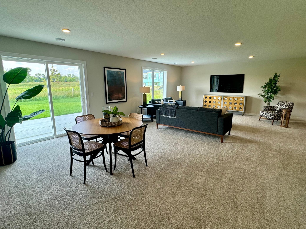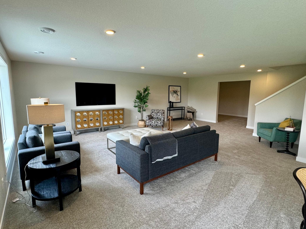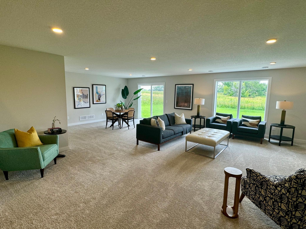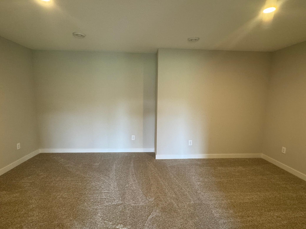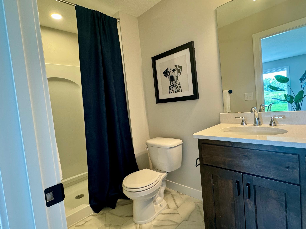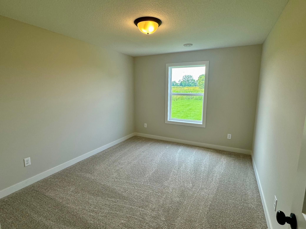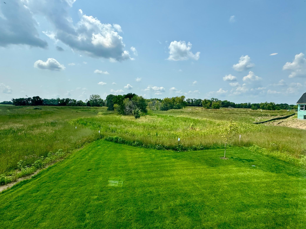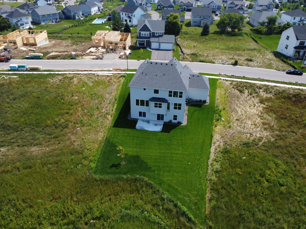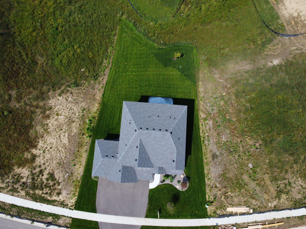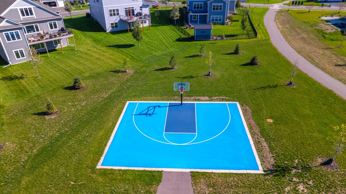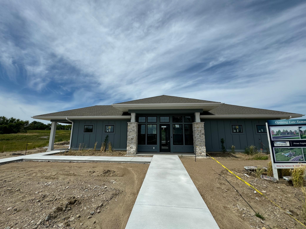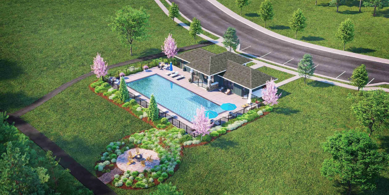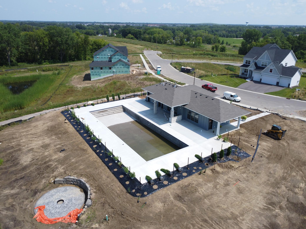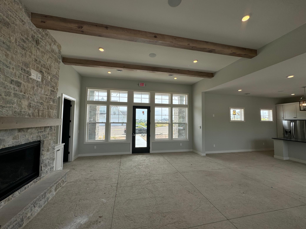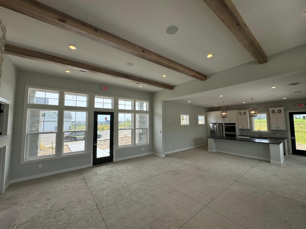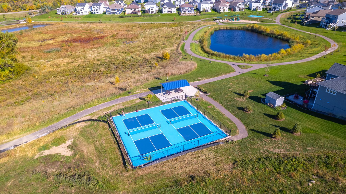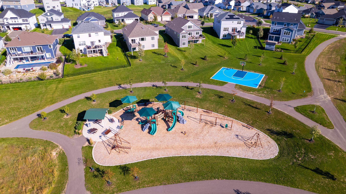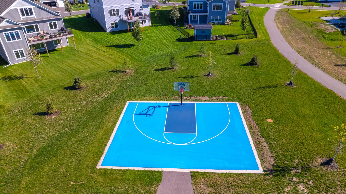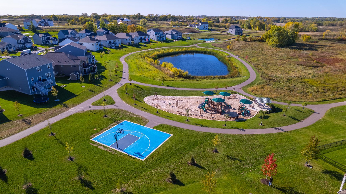14519 KINGSVIEW LANE
14519 Kingsview Lane, Dayton, 55327, MN
-
Property type : Single Family Residence
-
Zip code: 55327
-
Street: 14519 Kingsview Lane
-
Street: 14519 Kingsview Lane
Bathrooms: 5
Year: 2023
Listing Brokerage: Coldwell Banker Burnet
FEATURES
- Refrigerator
- Washer
- Dryer
- Microwave
- Exhaust Fan
- Dishwasher
- Disposal
- Freezer
- Cooktop
- Wall Oven
- Air-To-Air Exchanger
- Gas Water Heater
- Double Oven
- Stainless Steel Appliances
DETAILS
Discover the epitome of luxurious living in Dayton's newest community, Riverwalk. This exquisite 5-bedrooms, 5-bath popular WALTON plan built by Hanson Builders is so thoughtfully designed, with an open floor plan, large windows flooding natural light throughout. Finished on site with it's custom cabinets & soft buttery millwork finished on site. A fully finished walk out lower level is included, as is, full landscape, all appliances and more... This home offers versatility & style. Featuring a generous four-stall garage and access to an array of community amenities, including a pool, clubhouse, trails for biking and walking through out. City park located there offers pickleball courts, & play area and a basketball court! This property defines contemporary suburban living at its finest. Don't miss the chance to make this modern masterpiece your own and enjoy the perfect blend of elegance, comfort & function in an unparalleled location.
INTERIOR
Bedrooms: 5
Fin ft² / Living Area: 4356 ft²
Below Ground Living: 1224ft²
Bathrooms: 5
Above Ground Living: 3132ft²
-
Basement Details: Drain Tiled, Drainage System, Finished, Concrete, Storage Space, Sump Pump, Walkout,
Appliances Included:
-
- Refrigerator
- Washer
- Dryer
- Microwave
- Exhaust Fan
- Dishwasher
- Disposal
- Freezer
- Cooktop
- Wall Oven
- Air-To-Air Exchanger
- Gas Water Heater
- Double Oven
- Stainless Steel Appliances
EXTERIOR
Air Conditioning: Central Air
Garage Spaces: 4
Construction Materials: N/A
Foundation Size: 1432ft²
Unit Amenities:
-
- Kitchen Window
- Porch
- Hardwood Floors
- Walk-In Closet
- Washer/Dryer Hookup
- In-Ground Sprinkler
- Exercise Room
- Paneled Doors
- Cable
- Kitchen Center Island
- Ethernet Wired
- Tile Floors
Heating System:
-
- Forced Air
- Fireplace(s)
ROOMS
| Main | Size | ft² |
|---|---|---|
| Living Room | 13x16 | 169 ft² |
| Dining Room | 11x9 | 121 ft² |
| Kitchen | n/a | 0 ft² |
| Flex Room | 9x12 | 81 ft² |
| Study | 10x11 | 100 ft² |
| Lower | Size | ft² |
|---|---|---|
| Family Room | 28x17 | 784 ft² |
| Bedroom 5 | 10x13 | 100 ft² |
| Exercise Room | 17x11 | 289 ft² |
| Upper | Size | ft² |
|---|---|---|
| Bedroom 1 | 14x18 | 196 ft² |
| Bedroom 2 | 13x11 | 169 ft² |
| Bedroom 3 | 14x10 | 196 ft² |
| Bedroom 4 | 15x13 | 225 ft² |
| Loft | 11x10 | 121 ft² |
LOT
Acres: N/A
Lot Size Dim.: 96x252x60x215
Longitude: 45.2181
Latitude: -93.4688
Zoning: Residential-Single Family
FINANCIAL & TAXES
Tax year: 2023
Tax annual amount: $500
MISCELLANEOUS
Fuel System: N/A
Sewer System: City Sewer/Connected
Water System: City Water/Connected
ADITIONAL INFORMATION
MLS#: NST7295954
Listing Brokerage: Coldwell Banker Burnet

ID: 2404815
Published: October 13, 2023
Last Update: October 13, 2023
Views: 153


