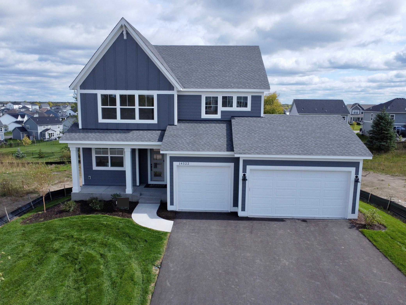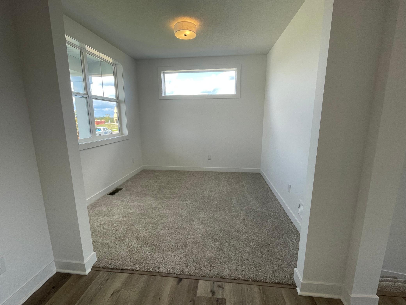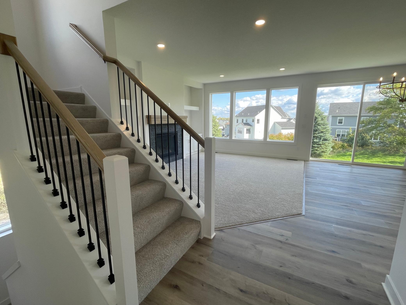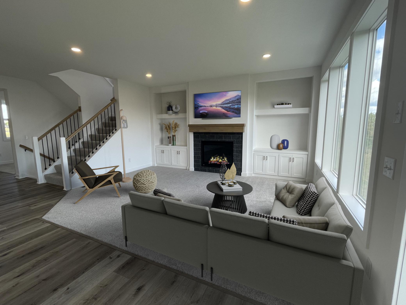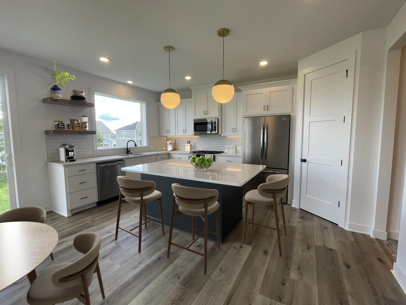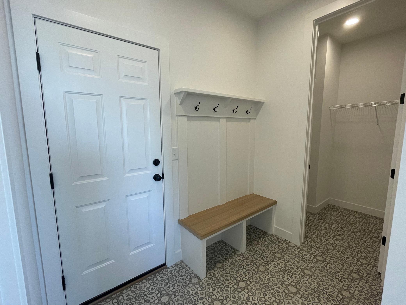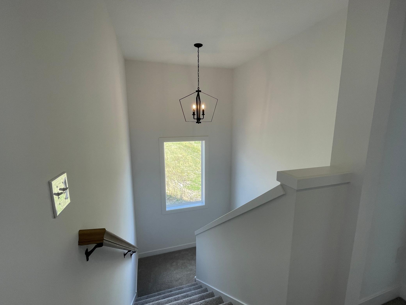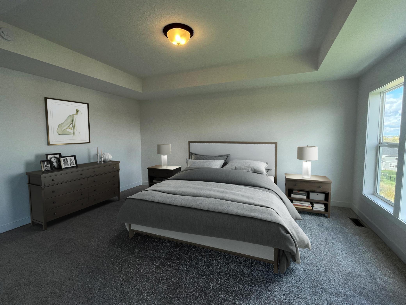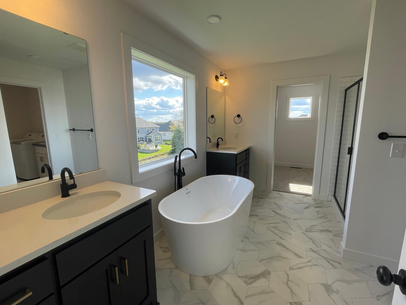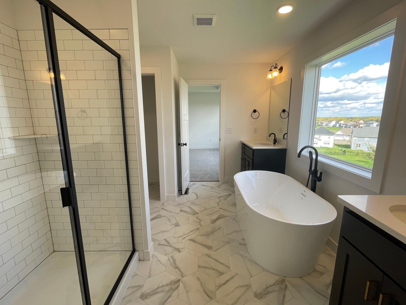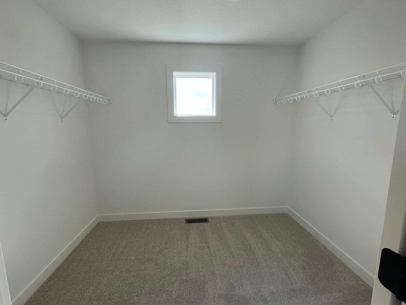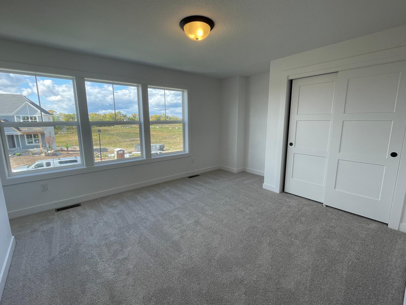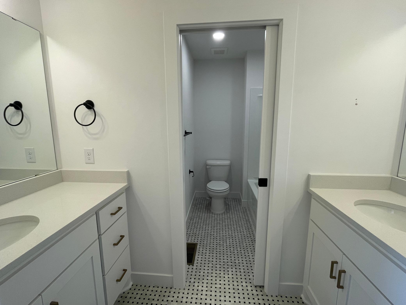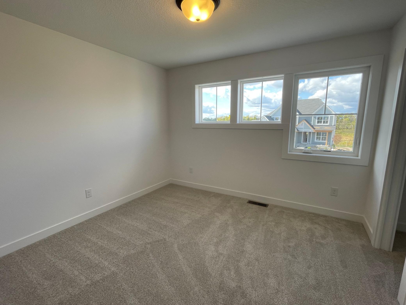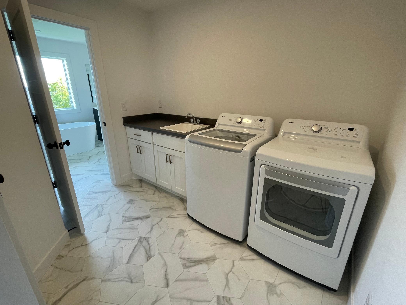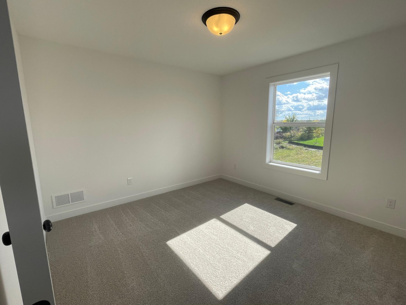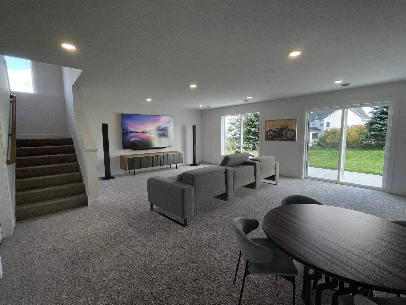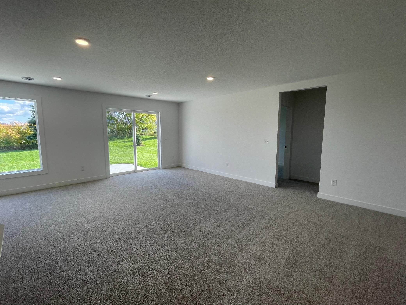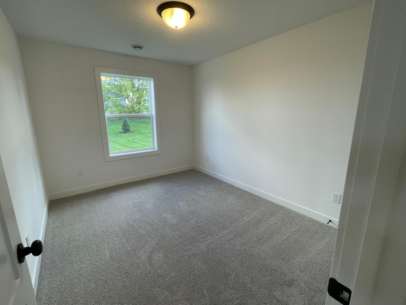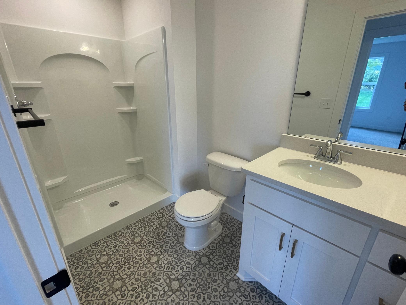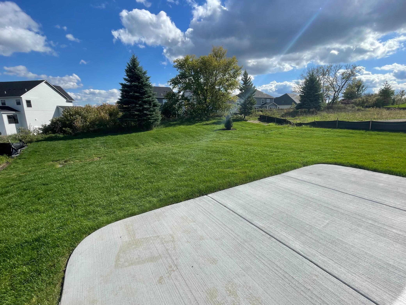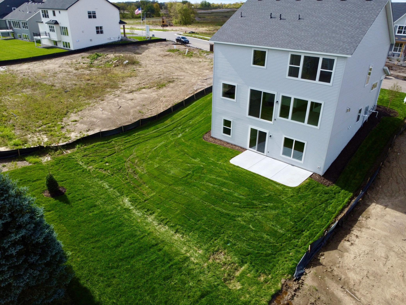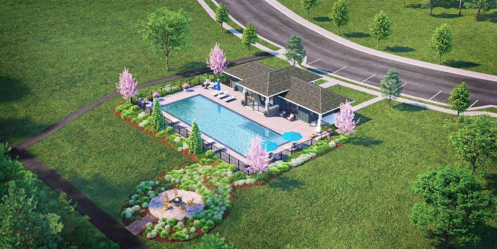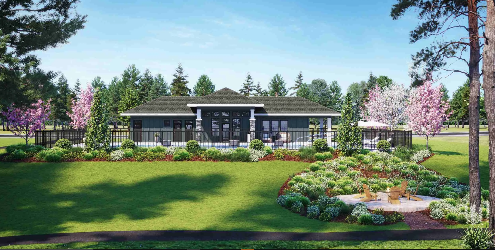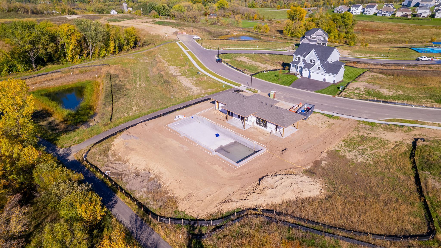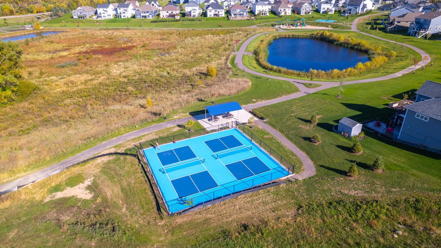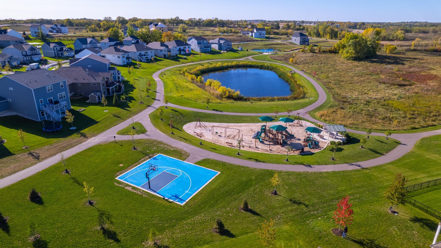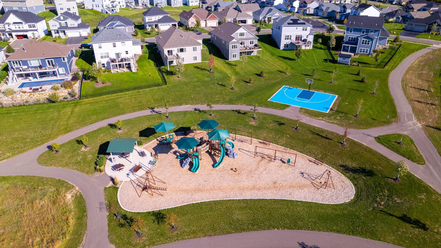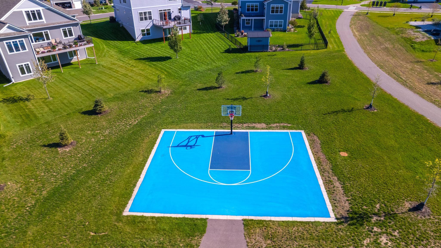14522 KINGSVIEW LANE
14522 Kingsview Lane, Dayton, 55327, MN
-
Property type : Single Family Residence
-
Zip code: 55327
-
Street: 14522 Kingsview Lane
-
Street: 14522 Kingsview Lane
Bathrooms: 4
Year: 2023
Listing Brokerage: Coldwell Banker Burnet
FEATURES
- Range
- Refrigerator
- Washer
- Dryer
- Microwave
- Exhaust Fan
- Dishwasher
- Disposal
- Freezer
- Cooktop
- Air-To-Air Exchanger
- Gas Water Heater
- Stainless Steel Appliances
DETAILS
Welcome to Hanson Builder's new Woodland plan in Dayton's newest community Riverwalk! This 5-bed, 4-bath, 3 car garage home seamlessly blends modern luxury with the tranquility of nature. The open floor concept and finished walk-out lower-level is the perfect retreat. Enjoy community amenities like walking/biking trails, pickleball courts, basketball court, and a community pool/club house. The Woodland plan offers the ideal balance between serenity and convenience, making it an exceptional place to call home.
INTERIOR
Bedrooms: 5
Fin ft² / Living Area: 3138 ft²
Below Ground Living: 737ft²
Bathrooms: 4
Above Ground Living: 2401ft²
-
Basement Details: Drain Tiled, Drainage System, Finished, Concrete, Storage Space, Sump Pump, Walkout,
Appliances Included:
-
- Range
- Refrigerator
- Washer
- Dryer
- Microwave
- Exhaust Fan
- Dishwasher
- Disposal
- Freezer
- Cooktop
- Air-To-Air Exchanger
- Gas Water Heater
- Stainless Steel Appliances
EXTERIOR
Air Conditioning: Central Air
Garage Spaces: 3
Construction Materials: N/A
Foundation Size: 1067ft²
Unit Amenities:
-
- Patio
- Kitchen Window
- Porch
- Natural Woodwork
- Hardwood Floors
- Walk-In Closet
- Washer/Dryer Hookup
- In-Ground Sprinkler
- Paneled Doors
- Cable
- Kitchen Center Island
- Ethernet Wired
- Tile Floors
- Primary Bedroom Walk-In Closet
Heating System:
-
- Forced Air
- Fireplace(s)
ROOMS
| Main | Size | ft² |
|---|---|---|
| Living Room | 15x12 | 225 ft² |
| Dining Room | 15x12 | 225 ft² |
| Kitchen | n/a | 0 ft² |
| Study | 10x10 | 100 ft² |
| Lower | Size | ft² |
|---|---|---|
| Family Room | 13x16 | 169 ft² |
| Bedroom 5 | 9x12 | 81 ft² |
| Game Room | 9x16 | 81 ft² |
| Upper | Size | ft² |
|---|---|---|
| Bedroom 1 | 11x16 | 121 ft² |
| Bedroom 2 | 11x11 | 121 ft² |
| Bedroom 3 | 11x10 | 121 ft² |
| Bedroom 4 | 12x12 | 144 ft² |
LOT
Acres: N/A
Lot Size Dim.: 65x145x65x149
Longitude: 45.2176
Latitude: -93.4683
Zoning: Residential-Single Family
FINANCIAL & TAXES
Tax year: 2023
Tax annual amount: N/A
MISCELLANEOUS
Fuel System: N/A
Sewer System: City Sewer/Connected
Water System: City Water/Connected
ADITIONAL INFORMATION
MLS#: NST7294352
Listing Brokerage: Coldwell Banker Burnet

ID: 2391717
Published: October 09, 2023
Last Update: October 09, 2023
Views: 115


