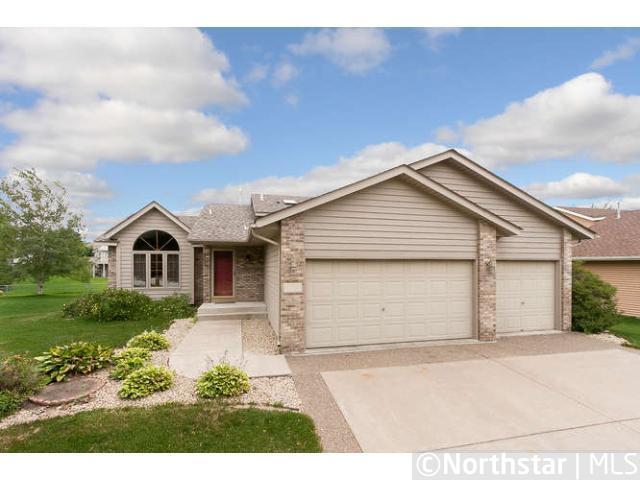14523 ELDORADO STREET
14523 Eldorado Street, Andover, 55304, MN
-
Price: $169,900
-
Status type: For Sale
-
City: Andover
-
Neighborhood: Meadows of Round Lake
Bedrooms: 4
Property Size :2018
-
Listing Agent: NST16633,NST54076
-
Property type : Single Family Residence
-
Zip code: 55304
-
Street: 14523 Eldorado Street
-
Street: 14523 Eldorado Street
Bathrooms: 2
Year: 1993
Listing Brokerage: Coldwell Banker Burnet
DETAILS
Super floor plan, warm colors, awesome kitchen w/granite counters, new stainless steel applicances, new roof & water softner. Fantastic huge deck & big backyard. Gleaming real hardwood floors & spotless carpeting. A definite MUST SEE!
INTERIOR
Bedrooms: 4
Fin ft² / Living Area: 2018 ft²
Below Ground Living: 854ft²
Bathrooms: 2
Above Ground Living: 1164ft²
-
Basement Details: Egress Window(s), Full, Walkout,
Appliances Included:
-
EXTERIOR
Air Conditioning: Central Air
Garage Spaces: 3
Construction Materials: N/A
Foundation Size: 1130ft²
Unit Amenities:
-
Heating System:
-
- Forced Air
ROOMS
| Main | Size | ft² |
|---|---|---|
| Dining Room | 10 x 10 | 100 ft² |
| Living Room | 18 x 12 | 324 ft² |
| Kitchen | 12 x 10 | 144 ft² |
| Upper | Size | ft² |
|---|---|---|
| Bedroom 2 | 10 x 10 | 100 ft² |
| Bedroom 3 | 10 x 10 | 100 ft² |
| Bedroom 1 | 13 x 12 | 169 ft² |
| Lower | Size | ft² |
|---|---|---|
| Bedroom 4 | 14 x 12 | 196 ft² |
| Family Room | 24 x 12 | 576 ft² |
LOT
Acres: N/A
Lot Size Dim.: W80*160
Longitude: 45.235
Latitude: -93.3698
Zoning: Residential-Single Family
FINANCIAL & TAXES
Tax year: 2010
Tax annual amount: $2,633
MISCELLANEOUS
Fuel System: N/A
Sewer System: City Sewer/Connected
Water System: City Water/Connected
ADITIONAL INFORMATION
MLS#: NST2111943
Listing Brokerage: Coldwell Banker Burnet

ID: 1025547
Published: July 23, 2011
Last Update: July 23, 2011
Views: 41






