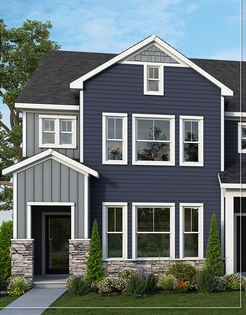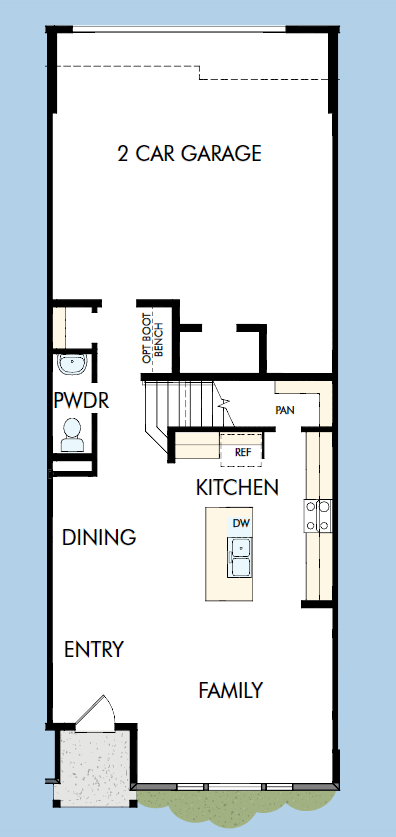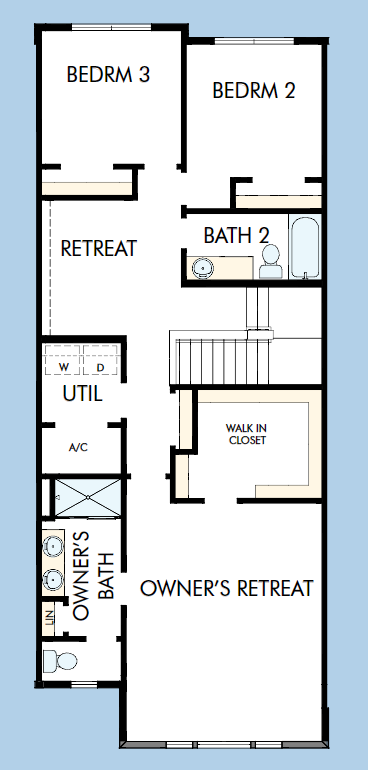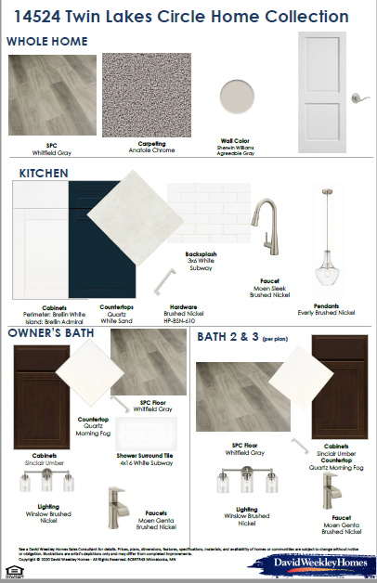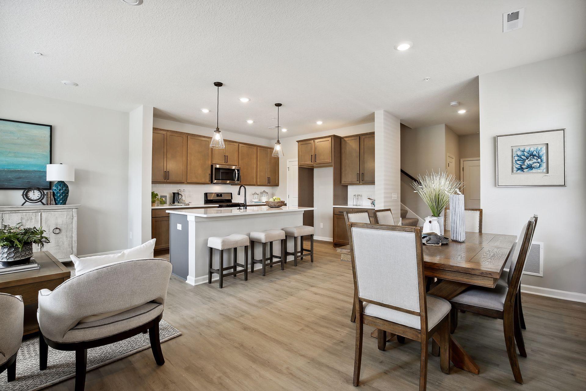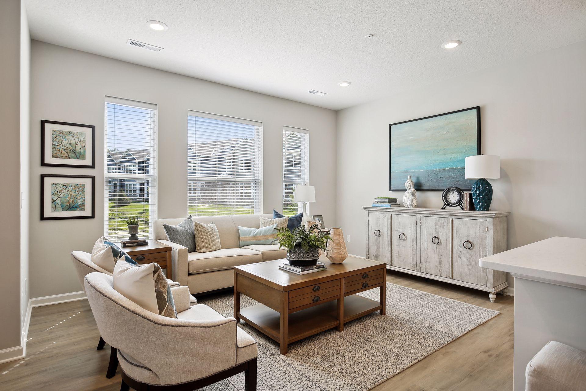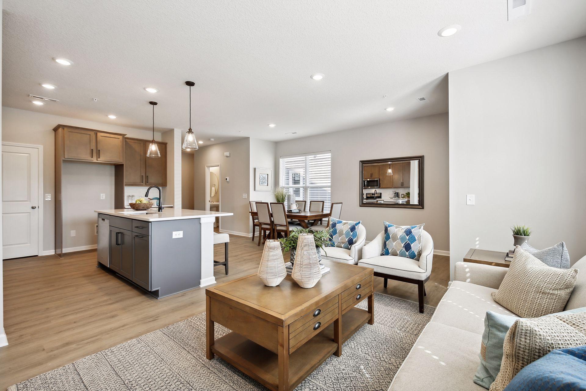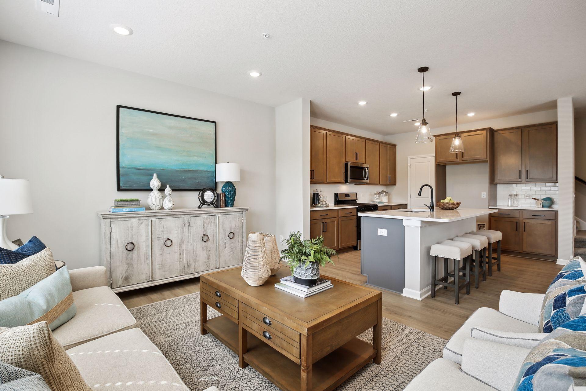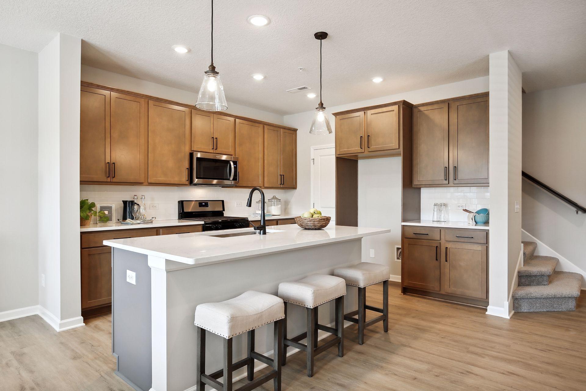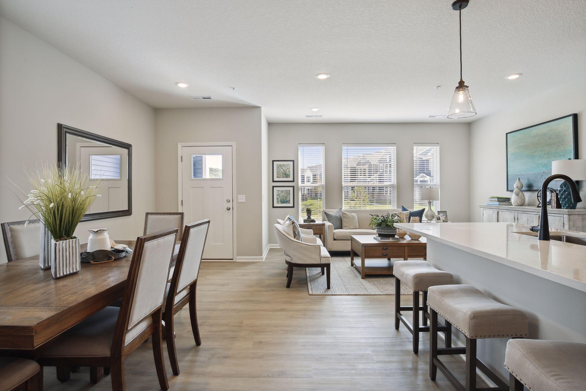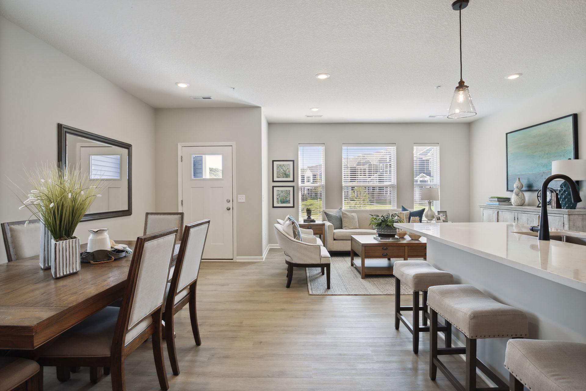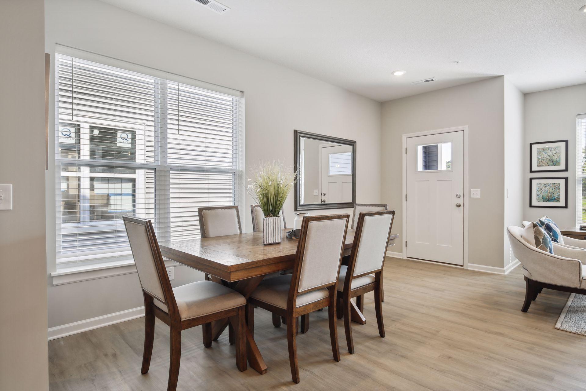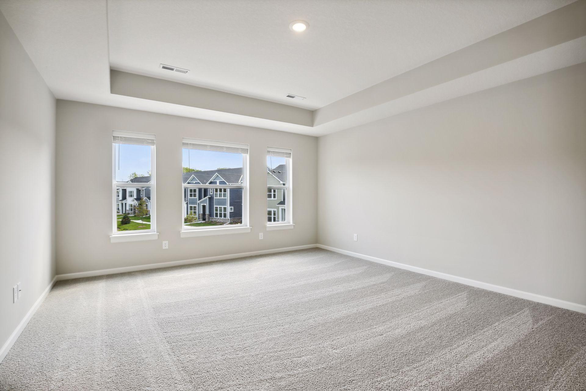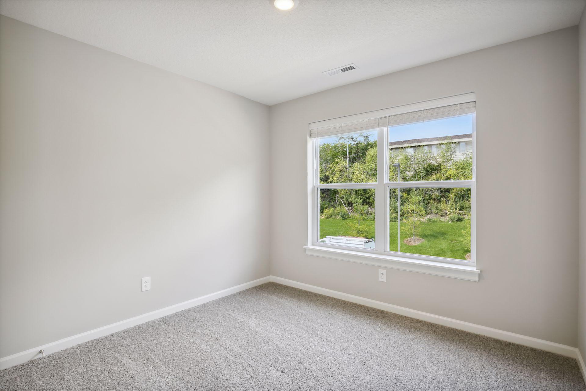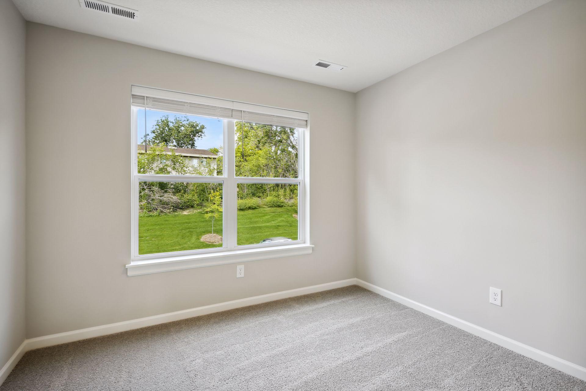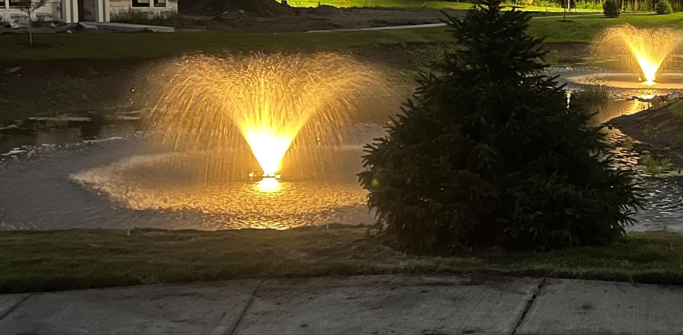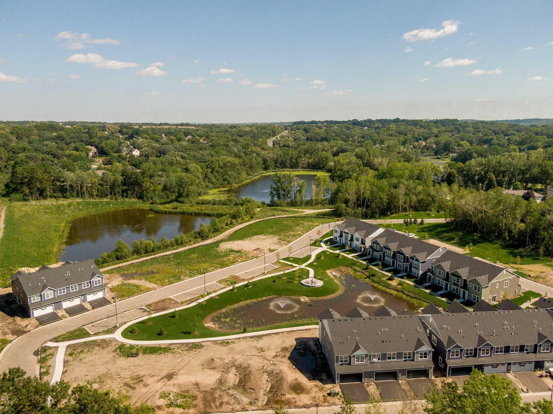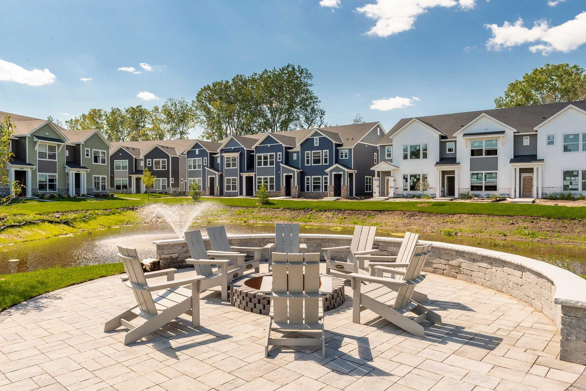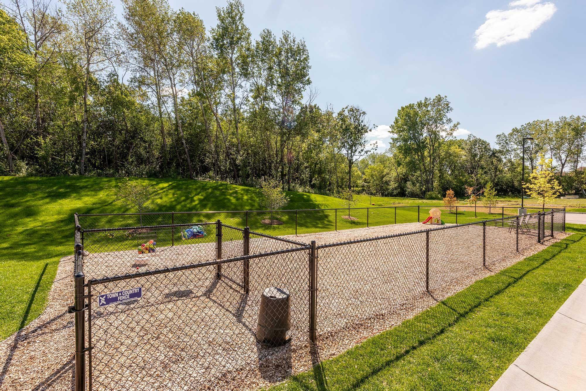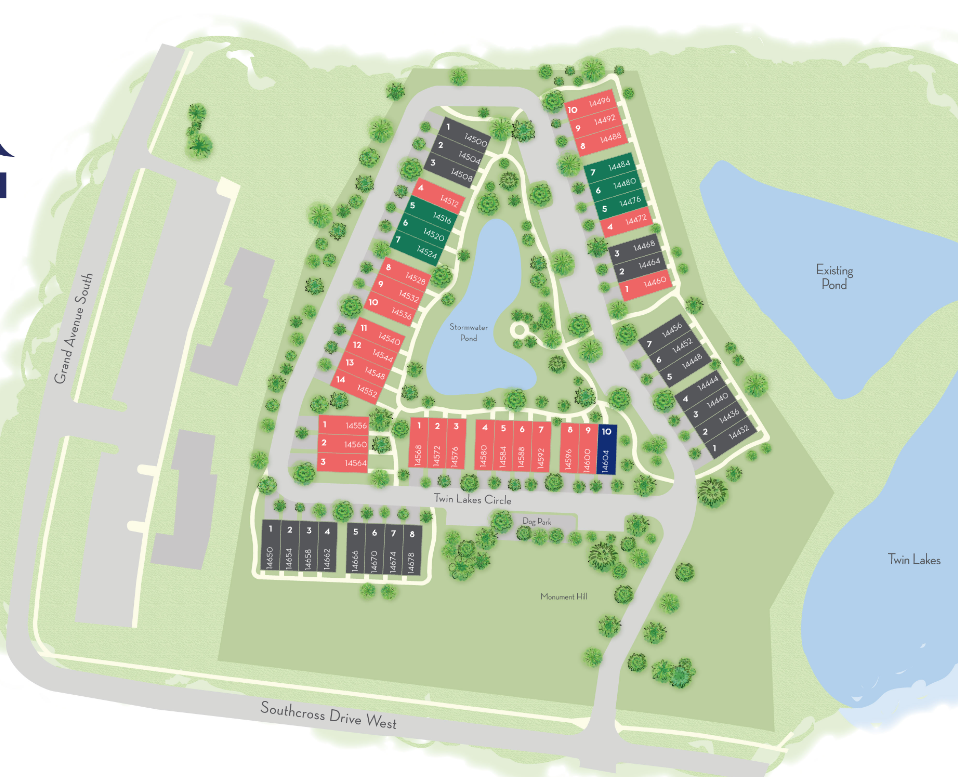14524 TWIN LAKES CIRCLE
14524 Twin Lakes Circle, Burnsville, 55306, MN
-
Price: $395,000
-
Status type: For Sale
-
City: Burnsville
-
Neighborhood: The Reserve at Twin Lakes
Bedrooms: 3
Property Size :1889
-
Listing Agent: NST21714,NST98002
-
Property type : Townhouse Side x Side
-
Zip code: 55306
-
Street: 14524 Twin Lakes Circle
-
Street: 14524 Twin Lakes Circle
Bathrooms: 3
Year: 2023
Listing Brokerage: Weekley Homes, LLC
FEATURES
- Range
- Microwave
- Dishwasher
- Disposal
- Air-To-Air Exchanger
- Electric Water Heater
DETAILS
Welcome to a luxurious and low-maintenance lifestyle in the townhomes at The Reserve at Twin Lakes. The Greenview floor plan is designed for entertaining guests while you prepare your favorite meals in your beautiful kitchen which features a generous island, stainless-steel appliances, and spacious pantry. The impressive open concept design facilitates togetherness with family and friends. The 9’ ceilings and oversized windows allow the main-level living space to shine with natural light. Wake and retire in your comforting Owner’s Suite which offers a spacious, floor to ceiling tiled shower and huge walk-in closet. This is a must-see! Also located on the second floor is a retreat space, 2 secondary bedrooms, laundry, and full bath.
INTERIOR
Bedrooms: 3
Fin ft² / Living Area: 1889 ft²
Below Ground Living: N/A
Bathrooms: 3
Above Ground Living: 1889ft²
-
Basement Details: Slab,
Appliances Included:
-
- Range
- Microwave
- Dishwasher
- Disposal
- Air-To-Air Exchanger
- Electric Water Heater
EXTERIOR
Air Conditioning: Central Air
Garage Spaces: 2
Construction Materials: N/A
Foundation Size: 1161ft²
Unit Amenities:
-
Heating System:
-
- Forced Air
ROOMS
| Main | Size | ft² |
|---|---|---|
| Living Room | 15 x 12 | 225 ft² |
| Dining Room | 13 x 10 | 169 ft² |
| Kitchen | 13 x 12 | 169 ft² |
| Upper | Size | ft² |
|---|---|---|
| Bedroom 1 | 17 x 15 | 289 ft² |
| Bedroom 2 | 11 x 10 | 121 ft² |
| Bedroom 3 | 10 x 10 | 100 ft² |
| Loft | 11 x 10 | 121 ft² |
| Laundry | 6 x 6 | 36 ft² |
LOT
Acres: N/A
Lot Size Dim.: 75 x 27.5
Longitude: 44.7386
Latitude: -93.2809
Zoning: Residential-Single Family
FINANCIAL & TAXES
Tax year: 2022
Tax annual amount: $546
MISCELLANEOUS
Fuel System: N/A
Sewer System: City Sewer/Connected
Water System: City Water/Connected
ADITIONAL INFORMATION
MLS#: NST7206736
Listing Brokerage: Weekley Homes, LLC

ID: 1795890
Published: March 22, 2023
Last Update: March 22, 2023
Views: 83


