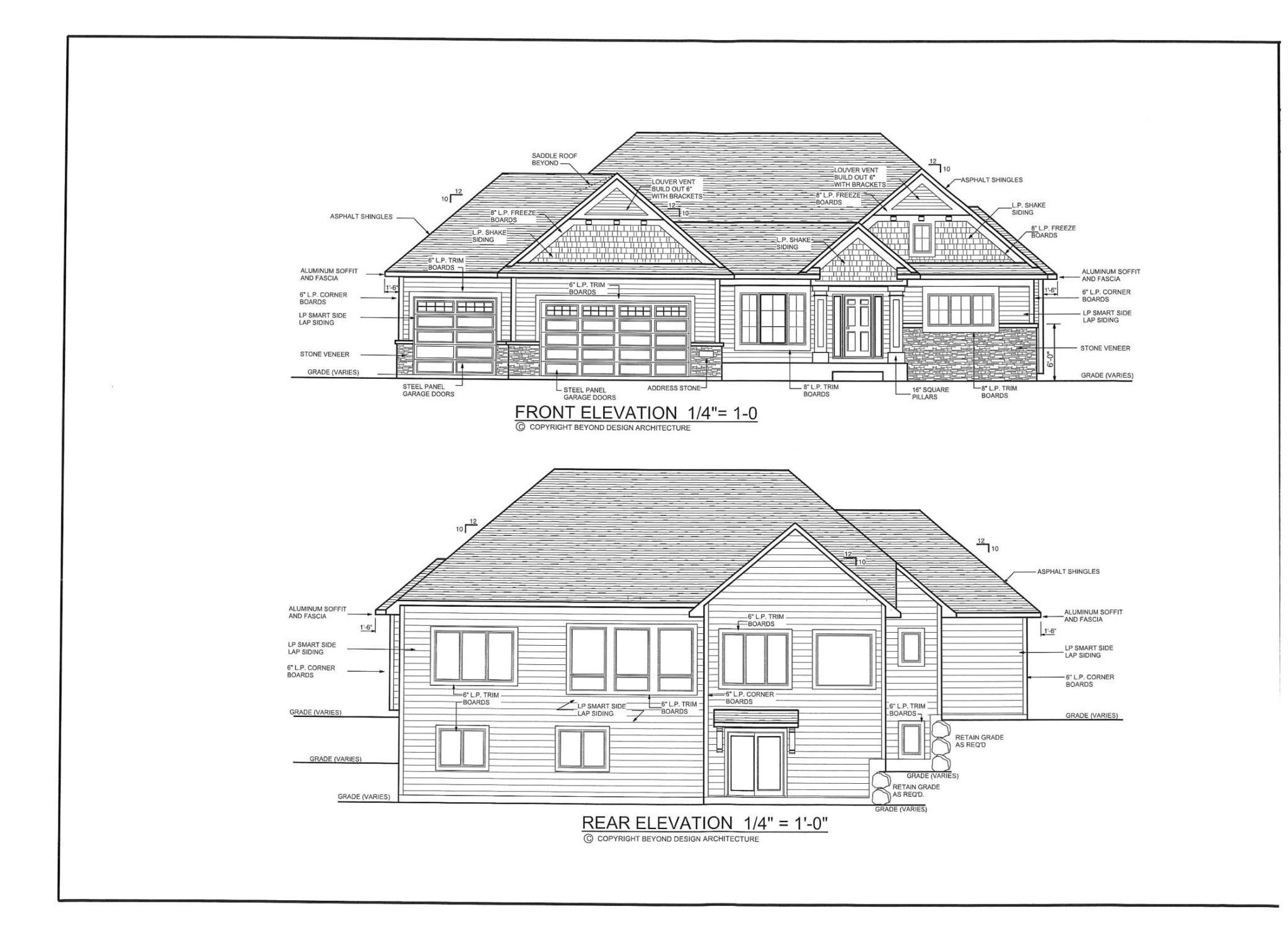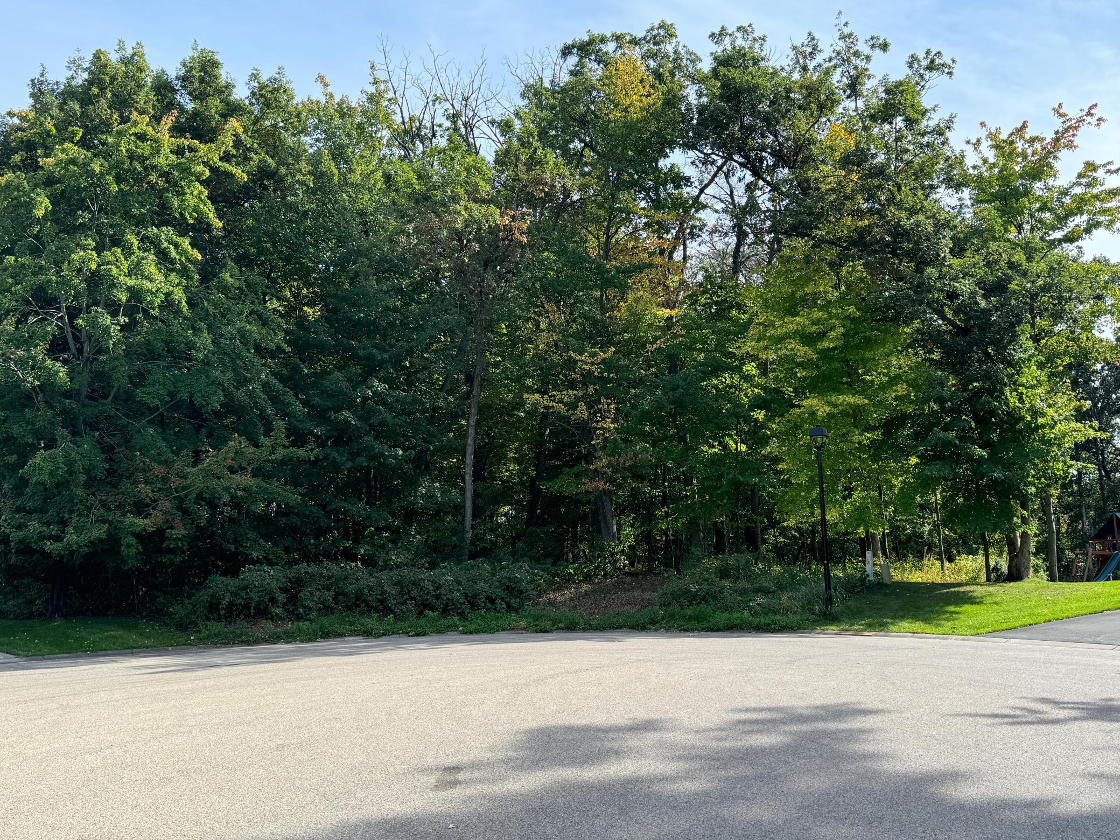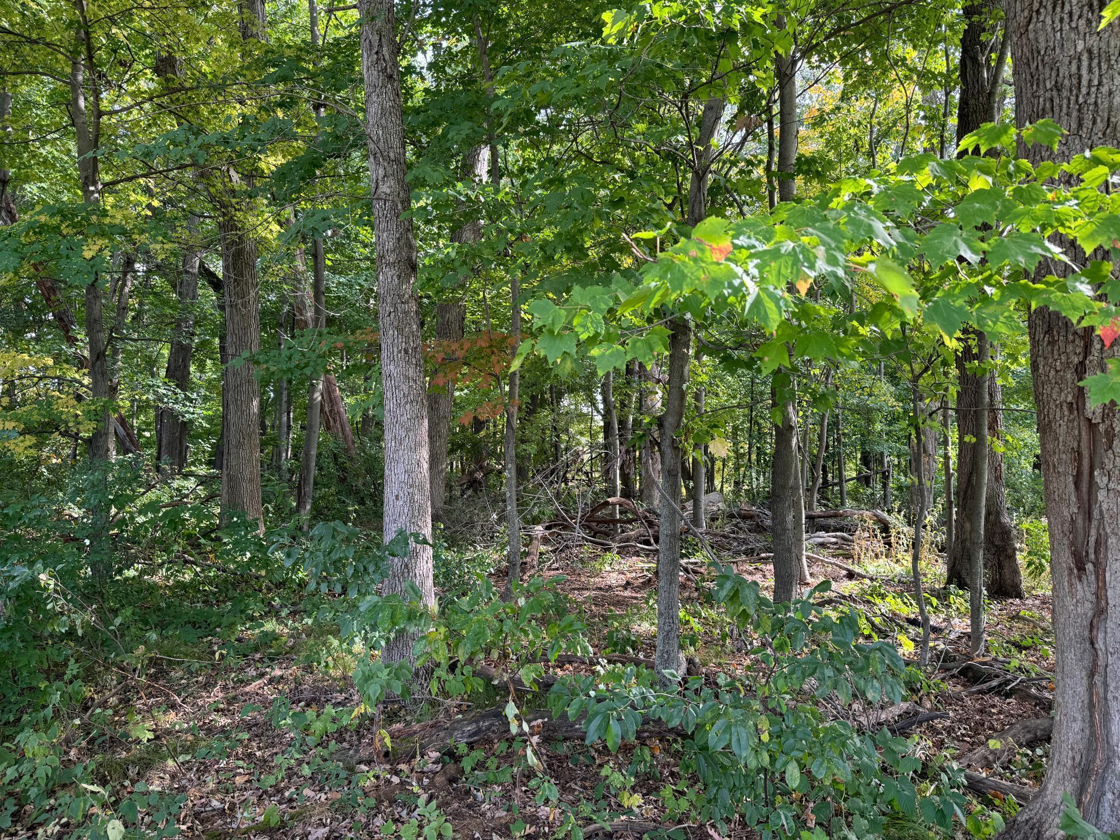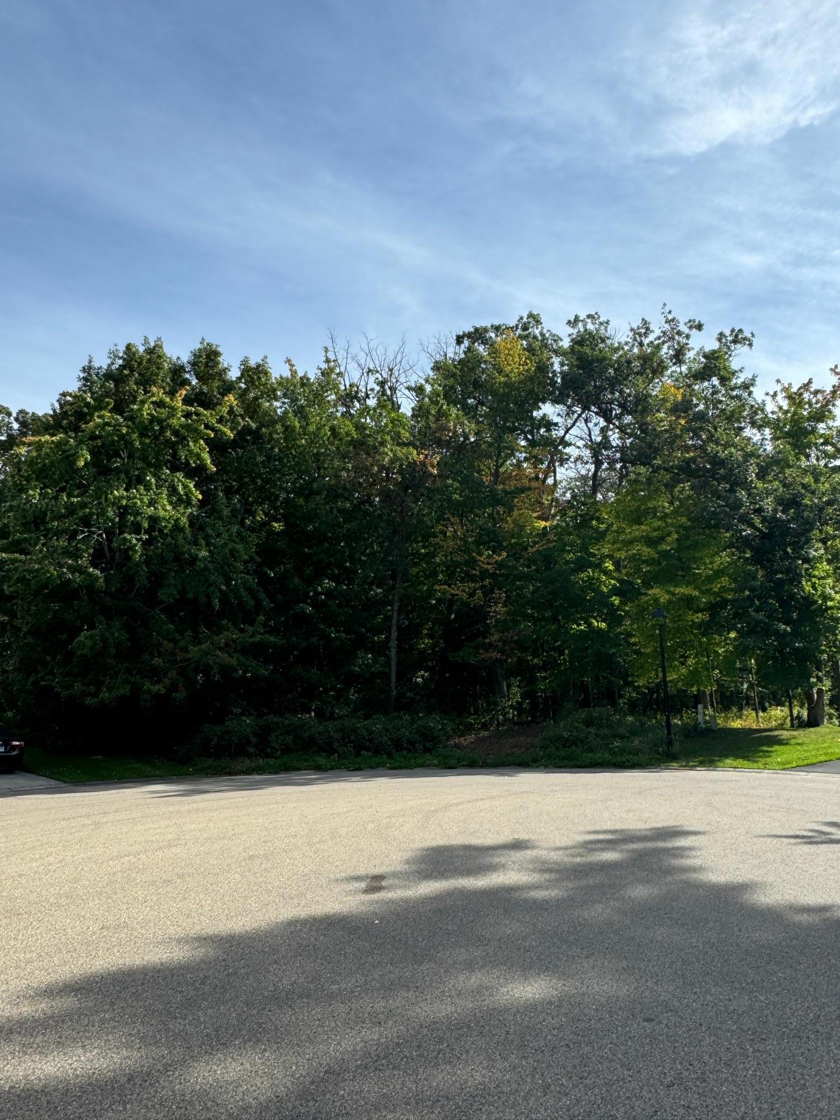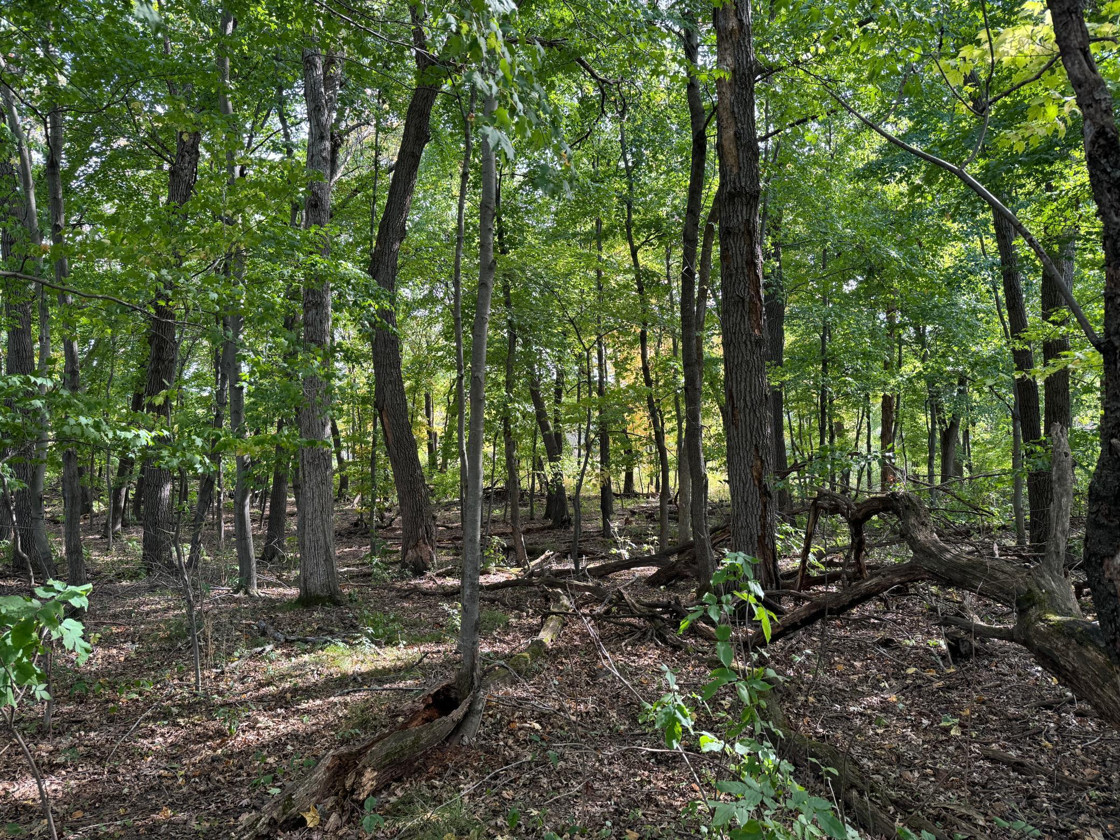14525 DUNKIRK STREET
14525 Dunkirk Street, Ham Lake, 55304, MN
-
Price: $865,000
-
Status type: For Sale
-
City: Ham Lake
-
Neighborhood: Deer Haven Hills 7th Add
Bedrooms: 4
Property Size :3092
-
Listing Agent: NST14003,NST67463
-
Property type : Single Family Residence
-
Zip code: 55304
-
Street: 14525 Dunkirk Street
-
Street: 14525 Dunkirk Street
Bathrooms: 3
Year: 2025
Listing Brokerage: Keller Williams Classic Realty
FEATURES
- Refrigerator
- Microwave
- Dishwasher
- Cooktop
- Humidifier
- Air-To-Air Exchanger
- Gas Water Heater
- Stainless Steel Appliances
DETAILS
Don’t miss this amazing opportunity to build with Parent Custom Homes in this executive development! Completely Custom Built Home with walk out lower level set on a Private acreage Lot surrounded by high end homes. Quality materials used throughout. Plan includes an oversized garage and LL storage area. Other lots and plans available.
INTERIOR
Bedrooms: 4
Fin ft² / Living Area: 3092 ft²
Below Ground Living: 1376ft²
Bathrooms: 3
Above Ground Living: 1716ft²
-
Basement Details: Daylight/Lookout Windows, Drain Tiled, 8 ft+ Pour, Finished, Full, Storage Space, Sump Pump, Walkout,
Appliances Included:
-
- Refrigerator
- Microwave
- Dishwasher
- Cooktop
- Humidifier
- Air-To-Air Exchanger
- Gas Water Heater
- Stainless Steel Appliances
EXTERIOR
Air Conditioning: Central Air
Garage Spaces: 3
Construction Materials: N/A
Foundation Size: 1716ft²
Unit Amenities:
-
- Walk-In Closet
- Washer/Dryer Hookup
- Kitchen Center Island
- Wet Bar
- Tile Floors
- Main Floor Primary Bedroom
- Primary Bedroom Walk-In Closet
Heating System:
-
- Forced Air
- Fireplace(s)
ROOMS
| Main | Size | ft² |
|---|---|---|
| Kitchen | 11x17 | 121 ft² |
| Living Room | 15x16 | 225 ft² |
| Bedroom 1 | 14x15 | 196 ft² |
| Bedroom 2 | 9x11 | 81 ft² |
| Lower | Size | ft² |
|---|---|---|
| Family Room | 18x20 | 324 ft² |
| Bedroom 3 | 13x13 | 169 ft² |
| Bedroom 4 | 12x13 | 144 ft² |
LOT
Acres: N/A
Lot Size Dim.: 69x201x150x243x198
Longitude: 45.2334
Latitude: -93.196
Zoning: Residential-Single Family
FINANCIAL & TAXES
Tax year: 2024
Tax annual amount: $1,519
MISCELLANEOUS
Fuel System: N/A
Sewer System: Private Sewer
Water System: Private,Well
ADITIONAL INFORMATION
MLS#: NST7660253
Listing Brokerage: Keller Williams Classic Realty

ID: 3436015
Published: October 08, 2024
Last Update: October 08, 2024
Views: 25


