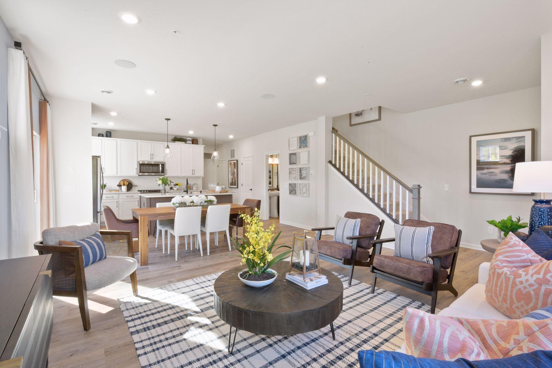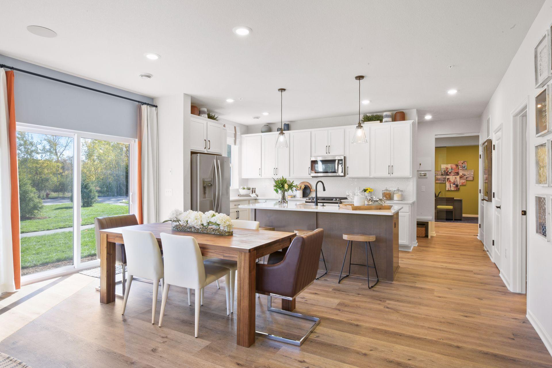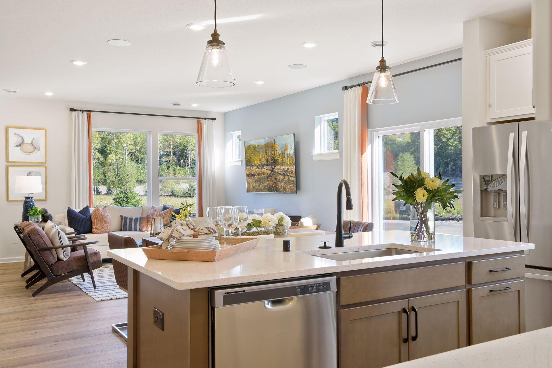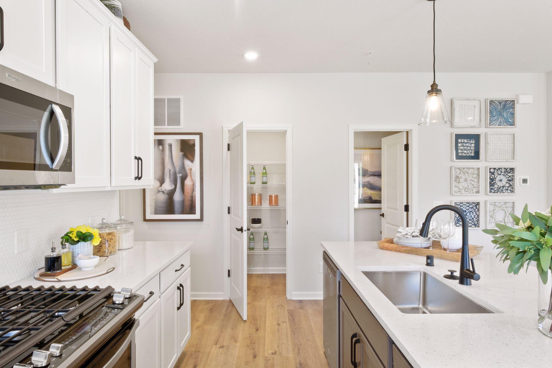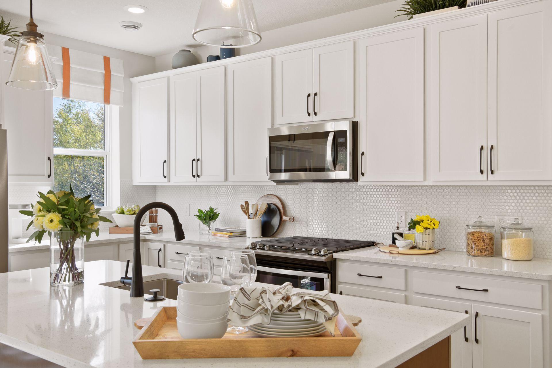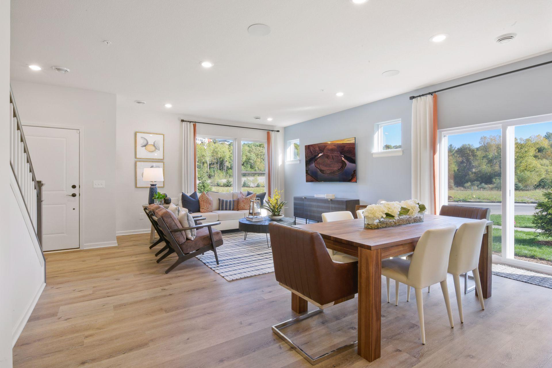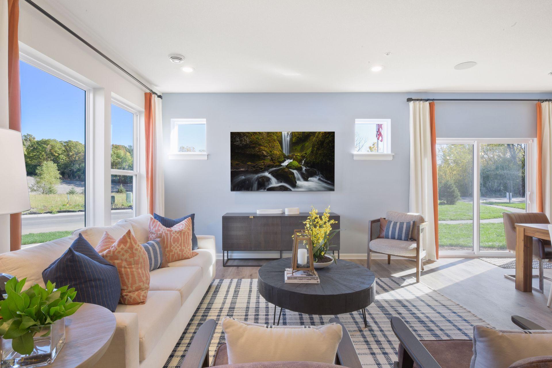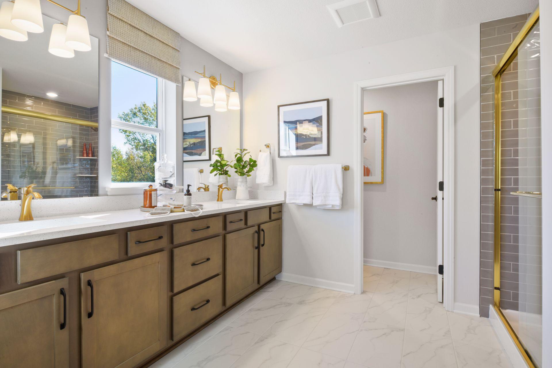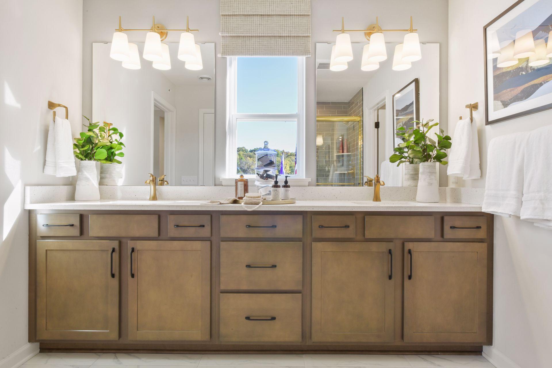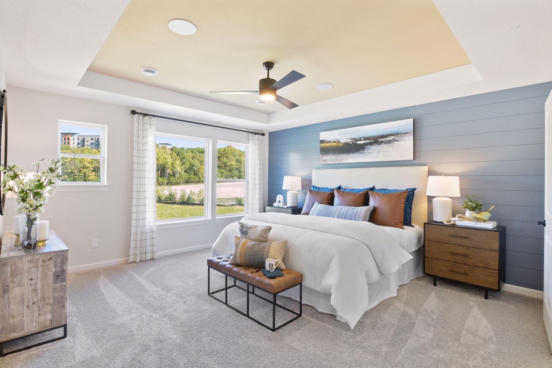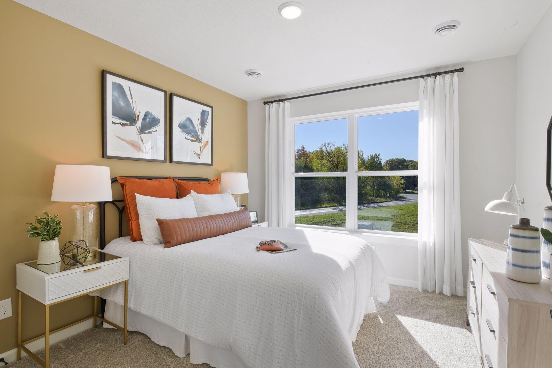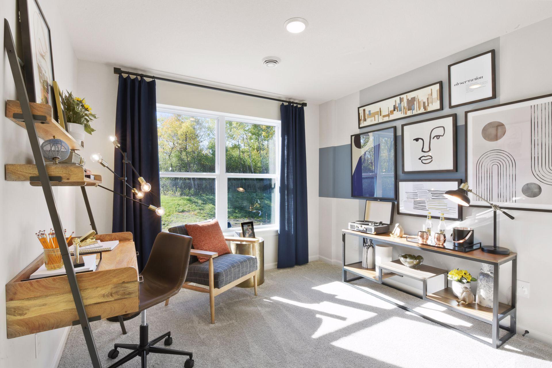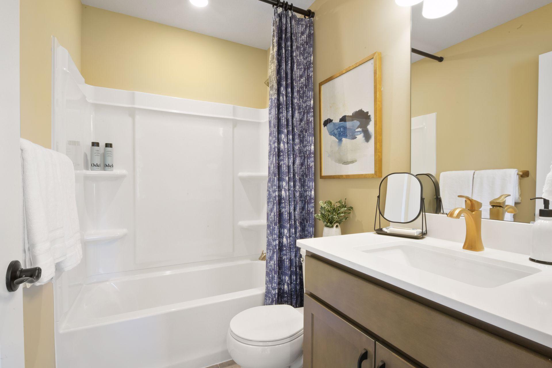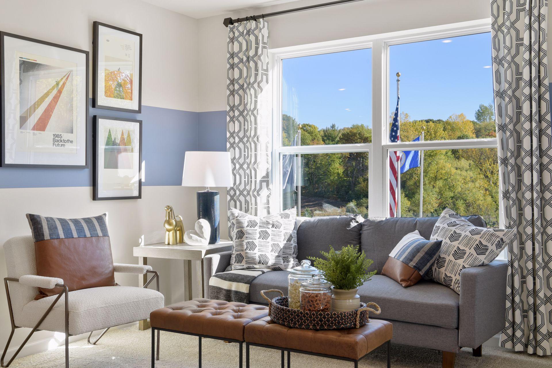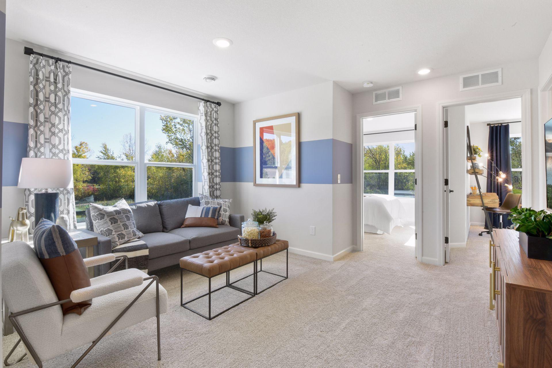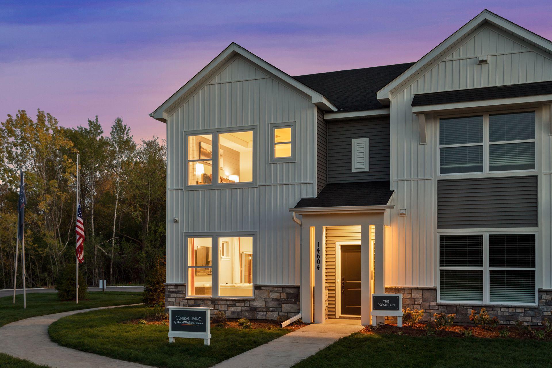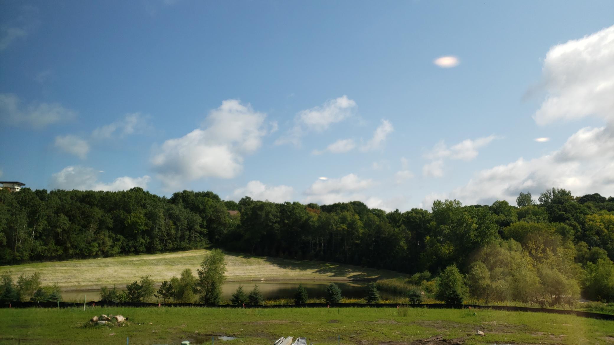14528 TWIN LAKES CIRCLE
14528 Twin Lakes Circle , Burnsville, 55306, MN
-
Price: $475,000
-
Status type: For Sale
-
City: Burnsville
-
Neighborhood: The Reserve at Twin Lakes
Bedrooms: 3
Property Size :1943
-
Listing Agent: NST21714,NST113446
-
Property type : Townhouse Side x Side
-
Zip code: 55306
-
Street: 14528 Twin Lakes Circle
-
Street: 14528 Twin Lakes Circle
Bathrooms: 3
Year: 2022
Listing Brokerage: Weekley Homes, LLC
DETAILS
(Opportunity to Personalize this Home) Spacious and sleek, the modern, yet classic look and feel of open concept living, dining, and kitchen make entertaining and meal prep a breeze. Feel inspired with breathtaking views of forests and wetlands, unique to the Twin Lakes community from oversized windows in your luxury owner’s retreat—complete with a grand en-suite and deluxe walk-in closet. Two secondary bedrooms and an upper-level loft-retreat offer unique personalities ample space to flourish. Come feel the David Weekley difference in design, care, and attention to detail while you imagine yourself Living-Weekley in your new Royalton home plan.
INTERIOR
Bedrooms: 3
Fin ft² / Living Area: 1943 ft²
Below Ground Living: N/A
Bathrooms: 3
Above Ground Living: 1943ft²
-
Basement Details: Slab,
Appliances Included:
-
EXTERIOR
Air Conditioning: Central Air
Garage Spaces: 2
Construction Materials: N/A
Foundation Size: 1199ft²
Unit Amenities:
-
- Kitchen Window
- Ceiling Fan(s)
- Washer/Dryer Hookup
- In-Ground Sprinkler
- Indoor Sprinklers
- Kitchen Center Island
- Master Bedroom Walk-In Closet
- Ethernet Wired
Heating System:
-
- Forced Air
ROOMS
| Main | Size | ft² |
|---|---|---|
| Dining Room | 17 x 10 | 289 ft² |
| Family Room | 17 x 13 | 289 ft² |
| Kitchen | 17 x 10 | 289 ft² |
| Upper | Size | ft² |
|---|---|---|
| Bedroom 1 | 15 x 15 | 225 ft² |
| Bedroom 2 | 12 x 10 | 144 ft² |
| Bedroom 3 | 11 x 10 | 121 ft² |
| Loft | 13 x 10 | 169 ft² |
LOT
Acres: N/A
Lot Size Dim.: 22 x 94
Longitude: 44.7384
Latitude: -93.281
Zoning: Residential-Single Family
FINANCIAL & TAXES
Tax year: 2022
Tax annual amount: N/A
MISCELLANEOUS
Fuel System: N/A
Sewer System: City Sewer/Connected
Water System: City Water/Connected
ADITIONAL INFORMATION
MLS#: NST6204155
Listing Brokerage: Weekley Homes, LLC

ID: 783204
Published: May 29, 2022
Last Update: May 29, 2022
Views: 118


