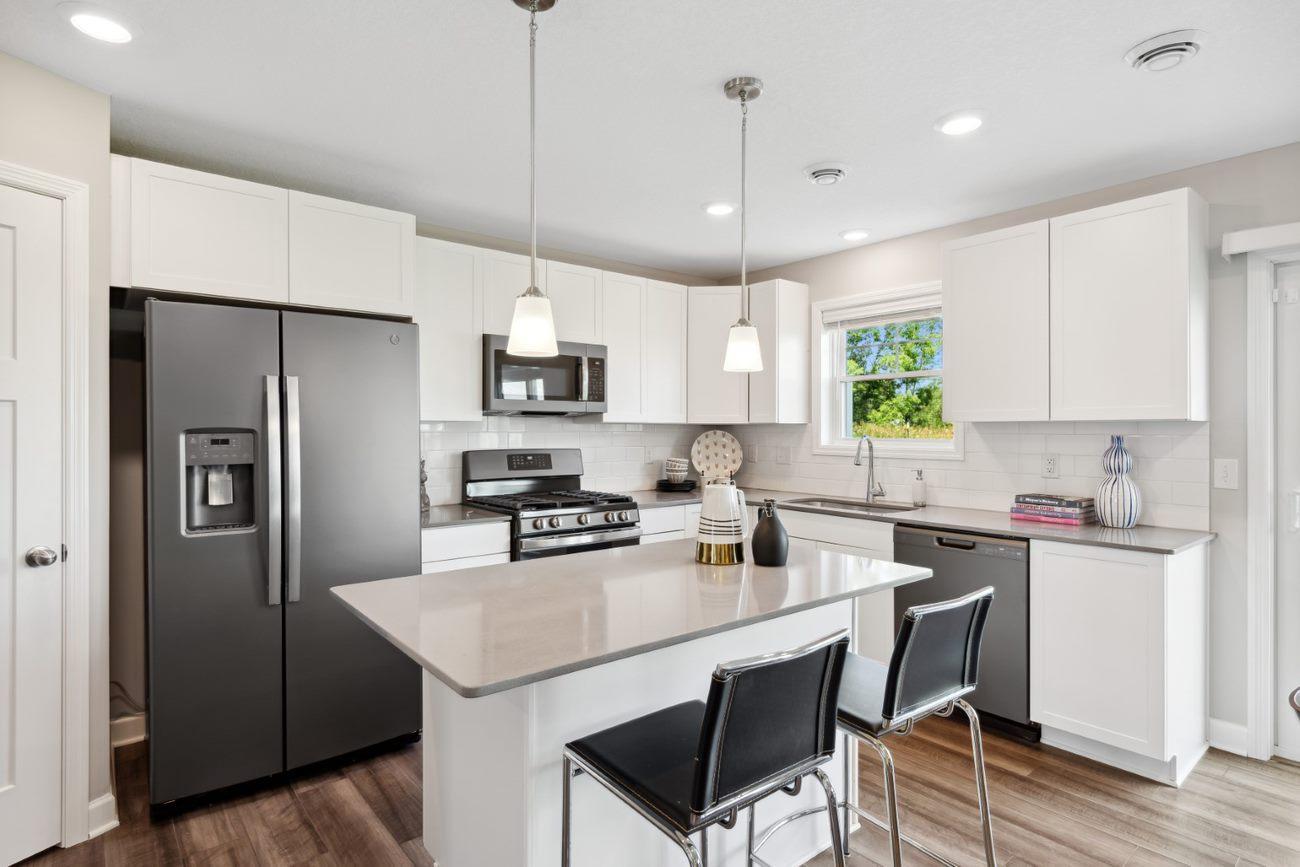14534 112TH AVENUE
14534 112th Avenue, Dayton, 55369, MN
-
Property type : Townhouse Side x Side
-
Zip code: 55369
-
Street: 14534 112th Avenue
-
Street: 14534 112th Avenue
Bathrooms: 3
Year: 2023
Listing Brokerage: Lennar Sales Corp
FEATURES
- Range
- Refrigerator
- Microwave
- Dishwasher
- Disposal
- Freezer
- Humidifier
- Air-To-Air Exchanger
DETAILS
***Ask how you can qualify for 4.75% financing or savings up to $8,000 by using Seller’s Preferred Lender*** Welcome to a new way of townhome living! Introducing Lennar's Madison Floorplan! Available for a quick closing! This home offers 3 bedrooms, 3 bathrooms including a private 3/4 owners bath, & a full upper level bath. The large loft offers a great space for a workstation or play area - you will love the spacious floorplan! Tons of storage & workspace are available in the well-appointed kitchen that features quartz countertops & ceramic tile backsplash. The open plan is family friendly & great for entertaining. All kitchen appliances, electric fireplace, & window blinds are included! Our Everything’s Included, connected & WIFI guaranteed homes features provide the most modern & efficient homes.
INTERIOR
Bedrooms: 3
Fin ft² / Living Area: 1804 ft²
Below Ground Living: N/A
Bathrooms: 3
Above Ground Living: 1804ft²
-
Basement Details: Slab,
Appliances Included:
-
- Range
- Refrigerator
- Microwave
- Dishwasher
- Disposal
- Freezer
- Humidifier
- Air-To-Air Exchanger
EXTERIOR
Air Conditioning: Central Air
Garage Spaces: 2
Construction Materials: N/A
Foundation Size: 727ft²
Unit Amenities:
-
- Patio
- Walk-In Closet
- In-Ground Sprinkler
- Other
- Indoor Sprinklers
- Primary Bedroom Walk-In Closet
Heating System:
-
- Forced Air
ROOMS
| Main | Size | ft² |
|---|---|---|
| Living Room | 14x14 | 196 ft² |
| Dining Room | 8x14 | 64 ft² |
| Kitchen | 10x14 | 100 ft² |
| Upper | Size | ft² |
|---|---|---|
| Bedroom 1 | 12x15 | 144 ft² |
| Bedroom 2 | 12x12 | 144 ft² |
| Bedroom 3 | 13x11 | 169 ft² |
| Loft | 13x12 | 169 ft² |
LOT
Acres: N/A
Lot Size Dim.: 32x56x32x56
Longitude: 45.1591
Latitude: -93.4662
Zoning: Residential-Multi-Family
FINANCIAL & TAXES
Tax year: 2023
Tax annual amount: $117
MISCELLANEOUS
Fuel System: N/A
Sewer System: City Sewer/Connected
Water System: City Water/Connected
ADITIONAL INFORMATION
MLS#: NST7274255
Listing Brokerage: Lennar Sales Corp

ID: 2240300
Published: August 22, 2023
Last Update: August 22, 2023
Views: 59






