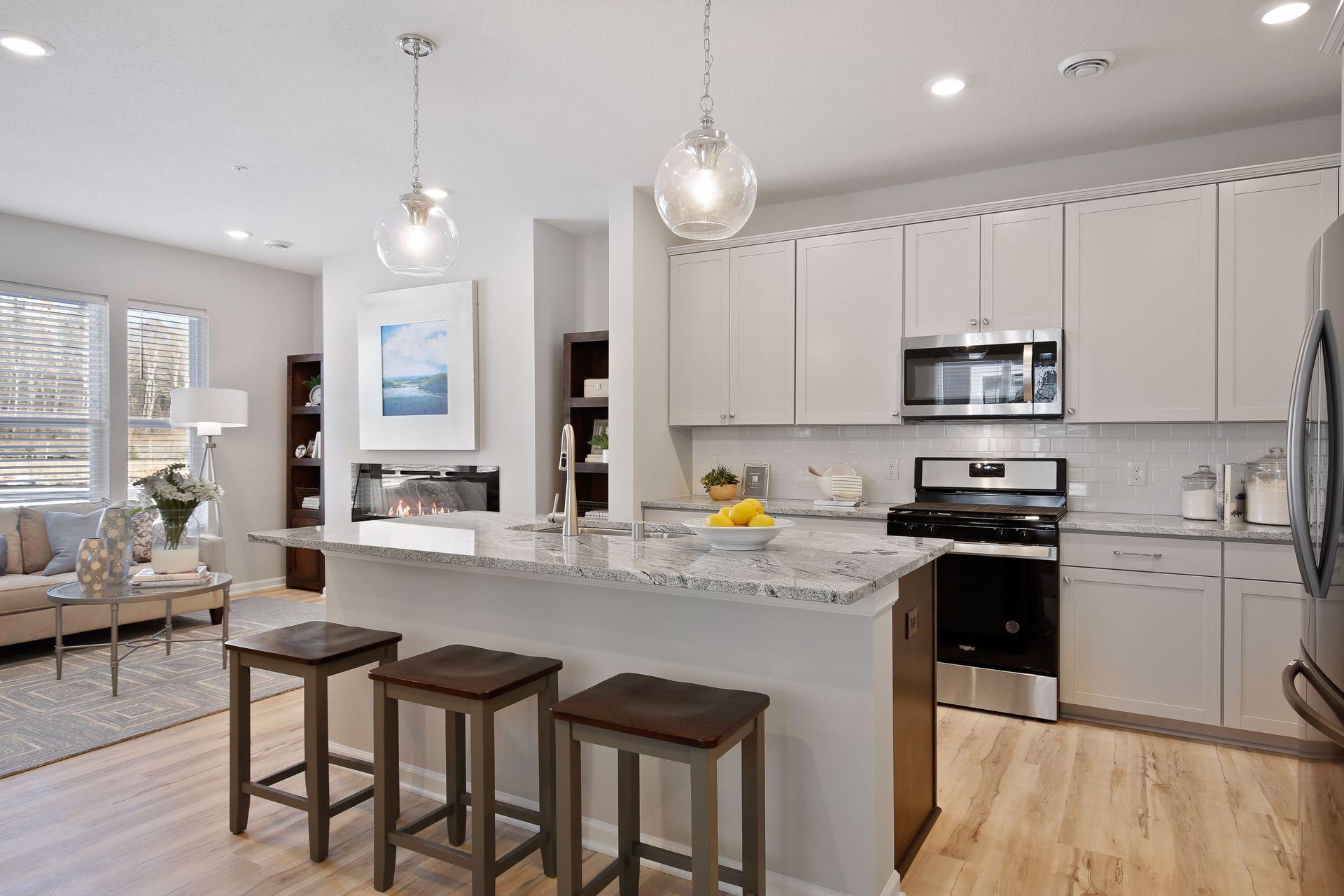14536 TWIN LAKES CIRCLE
14536 Twin Lakes Circle , Burnsville, 55306, MN
-
Price: $455,000
-
Status type: For Sale
-
City: Burnsville
-
Neighborhood: The Reserve at Twin Lakes
Bedrooms: 3
Property Size :1831
-
Listing Agent: NST21714,NST113446
-
Property type : Townhouse Side x Side
-
Zip code: 55306
-
Street: 14536 Twin Lakes Circle
-
Street: 14536 Twin Lakes Circle
Bathrooms: 3
Year: 2022
Listing Brokerage: Weekley Homes, LLC
FEATURES
- Range
- Microwave
- Dishwasher
- Disposal
- Humidifier
- Air-To-Air Exchanger
- Electric Water Heater
DETAILS
(Opportunity to Personalize this Home) Smart design provides space where you need it most—If the heart of a home is its kitchen, then the Greenview is all heart! Prepare meals and entertain your friends and family in a luxurious streamlined open concept main-level. Start and end your day in your amazing new Owner’s Retreat with a refined bathroom and massive walk-in closet. Imagination meets utility in the upper level loft retreat. Two secondary bedrooms provide a fresh canvas for create minds to prosper. Come see why over 9/10 people recommend Living-Weekley with David Weekley Homes!
INTERIOR
Bedrooms: 3
Fin ft² / Living Area: 1831 ft²
Below Ground Living: N/A
Bathrooms: 3
Above Ground Living: 1831ft²
-
Basement Details: Slab,
Appliances Included:
-
- Range
- Microwave
- Dishwasher
- Disposal
- Humidifier
- Air-To-Air Exchanger
- Electric Water Heater
EXTERIOR
Air Conditioning: Central Air
Garage Spaces: 2
Construction Materials: N/A
Foundation Size: 1161ft²
Unit Amenities:
-
- Washer/Dryer Hookup
- In-Ground Sprinkler
- Indoor Sprinklers
- Cable
- Kitchen Center Island
- Master Bedroom Walk-In Closet
Heating System:
-
- Forced Air
ROOMS
| Main | Size | ft² |
|---|---|---|
| Dining Room | 12 x 10 | 144 ft² |
| Family Room | 14 x 12 | 196 ft² |
| Kitchen | 12 x 11 | 144 ft² |
| Upper | Size | ft² |
|---|---|---|
| Bedroom 1 | 17 x 15 | 289 ft² |
| Bedroom 2 | 11 x 10 | 121 ft² |
| Bedroom 3 | 11 x 10 | 121 ft² |
| Loft | 10 x 10 | 100 ft² |
LOT
Acres: N/A
Lot Size Dim.: 22 x 94
Longitude: 44.7378
Latitude: -93.2802
Zoning: Residential-Single Family
FINANCIAL & TAXES
Tax year: 2022
Tax annual amount: N/A
MISCELLANEOUS
Fuel System: N/A
Sewer System: City Sewer/Connected
Water System: City Water/Connected
ADITIONAL INFORMATION
MLS#: NST6204159
Listing Brokerage: Weekley Homes, LLC

ID: 783194
Published: May 29, 2022
Last Update: May 29, 2022
Views: 107




























