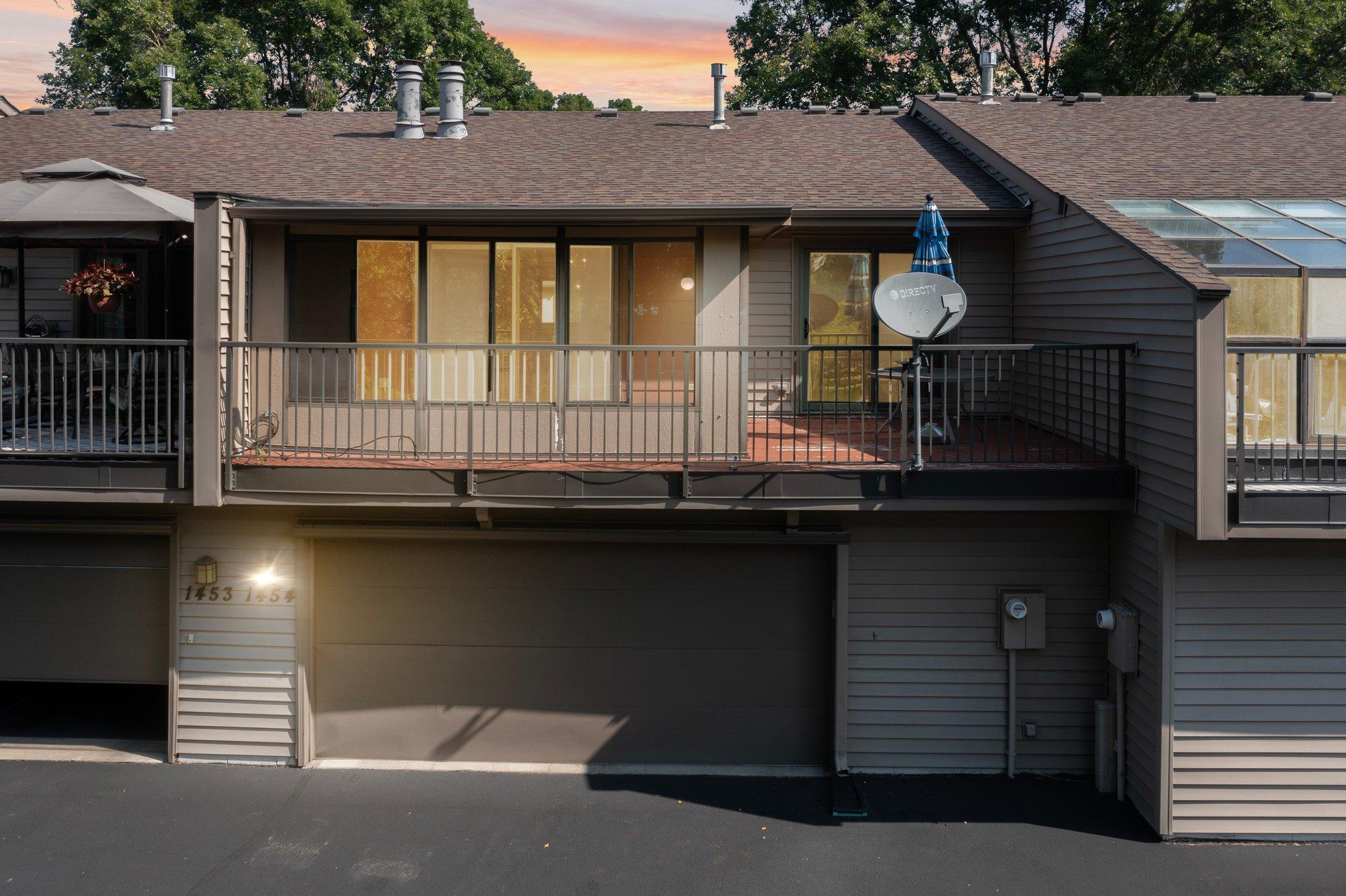1454 ARDEN VIEW DRIVE
1454 Arden View Drive, Saint Paul (Arden Hills), 55112, MN
-
Price: $289,900
-
Status type: For Sale
-
City: Saint Paul (Arden Hills)
-
Neighborhood: Townhouse Villages North 4th Cic 860
Bedrooms: 3
Property Size :1640
-
Listing Agent: NST17994,NST87094
-
Property type : Townhouse Side x Side
-
Zip code: 55112
-
Street: 1454 Arden View Drive
-
Street: 1454 Arden View Drive
Bathrooms: 3
Year: 1976
Listing Brokerage: RE/MAX Results
FEATURES
- Range
- Refrigerator
- Washer
- Dryer
- Exhaust Fan
- Dishwasher
- Disposal
DETAILS
Seller will consider all offers! This townhome in Arden Hills is a fantastic opportunity to build equity and make it your own. Featuring three bedrooms, three bathrooms, a three-season porch, and a newer maintenance-free deck at the front, this home stands out in the development where most units have only two bathrooms. Located in the Mounds View School District, the property offers excellent amenities, including walking trails, tennis courts, and convenient bus access on Hamline. The beautiful grounds, complete with a picturesque pond and fountain view, provide a wonderful lifestyle. Please note, the home does need updating and is being sold As-Is. The picture of the fireplace with flame is digitally staged.
INTERIOR
Bedrooms: 3
Fin ft² / Living Area: 1640 ft²
Below Ground Living: 600ft²
Bathrooms: 3
Above Ground Living: 1040ft²
-
Basement Details: Daylight/Lookout Windows, Finished,
Appliances Included:
-
- Range
- Refrigerator
- Washer
- Dryer
- Exhaust Fan
- Dishwasher
- Disposal
EXTERIOR
Air Conditioning: Central Air
Garage Spaces: 2
Construction Materials: N/A
Foundation Size: 1040ft²
Unit Amenities:
-
- Deck
- Porch
- Natural Woodwork
- Vaulted Ceiling(s)
- In-Ground Sprinkler
- Tile Floors
Heating System:
-
- Forced Air
ROOMS
| Main | Size | ft² |
|---|---|---|
| Living Room | 15x12 | 225 ft² |
| Kitchen | 10x9 | 100 ft² |
| Informal Dining Room | 13x12 | 169 ft² |
| Kitchen | 10x9 | 100 ft² |
| Bedroom 1 | 23x10 | 529 ft² |
| Bedroom 2 | 13x9 | 169 ft² |
| Three Season Porch | 14x10 | 196 ft² |
| Deck | 11x11 | 121 ft² |
| Foyer | 7x6 | 49 ft² |
| Lower | Size | ft² |
|---|---|---|
| Bedroom 3 | 13x9 | 169 ft² |
| Family Room | 30x13 | 900 ft² |
| Laundry | 12x11 | 144 ft² |
LOT
Acres: N/A
Lot Size Dim.: Common
Longitude: 45.0759
Latitude: -93.1602
Zoning: Residential-Multi-Family
FINANCIAL & TAXES
Tax year: 2024
Tax annual amount: $2,916
MISCELLANEOUS
Fuel System: N/A
Sewer System: City Sewer/Connected
Water System: City Water/Connected
ADITIONAL INFORMATION
MLS#: NST7625617
Listing Brokerage: RE/MAX Results

ID: 3374164
Published: September 06, 2024
Last Update: September 06, 2024
Views: 8






