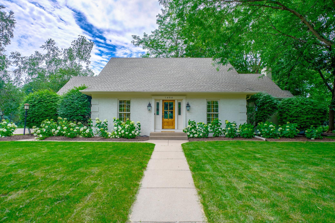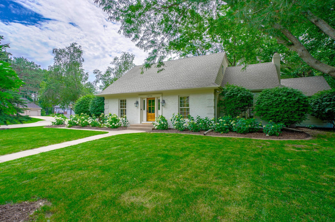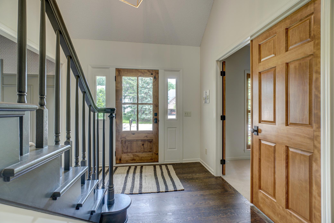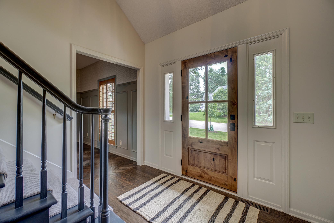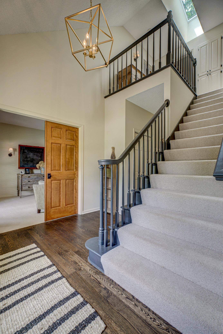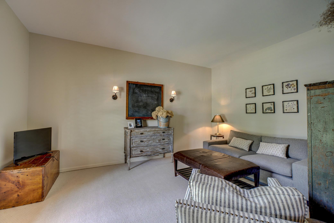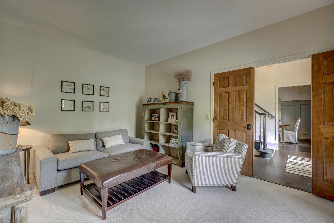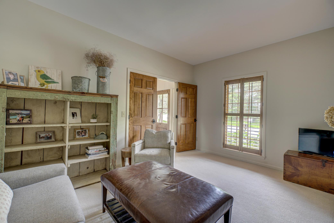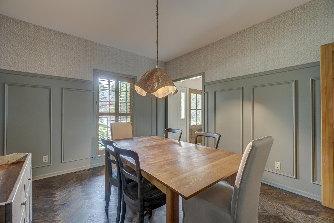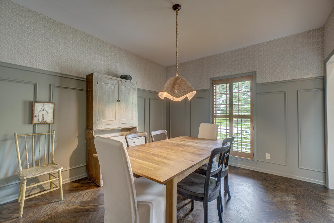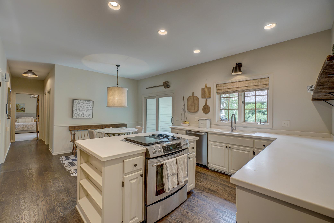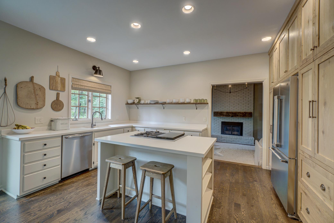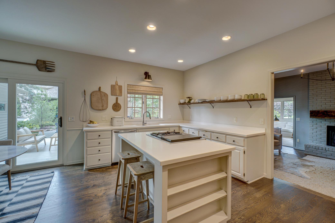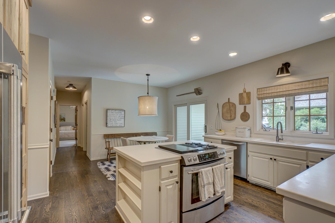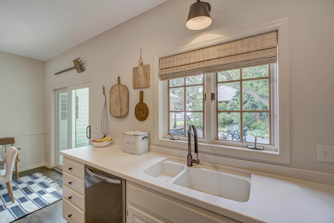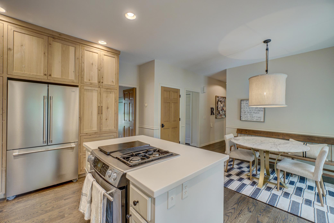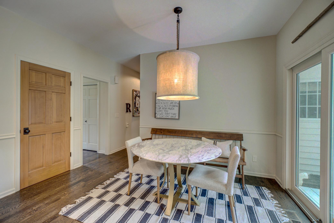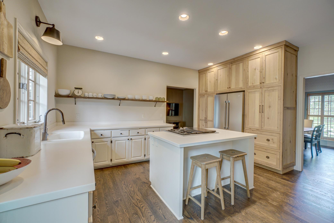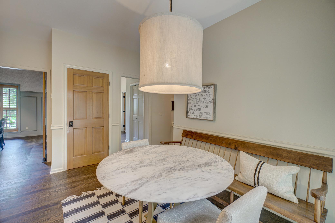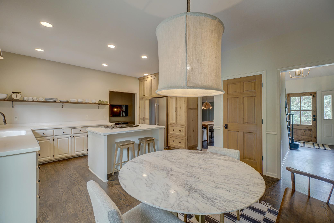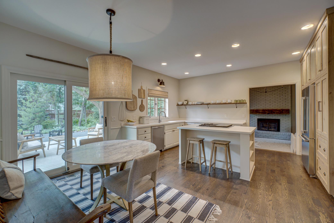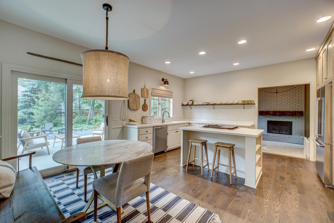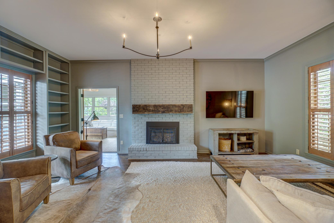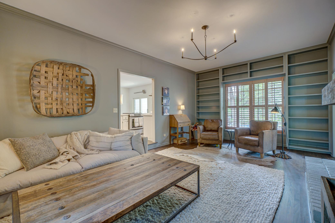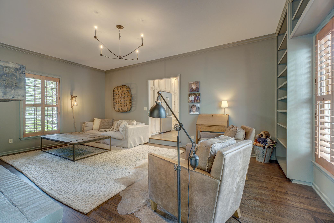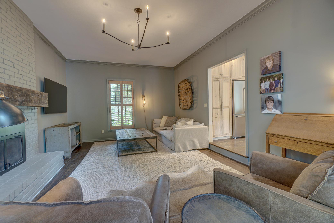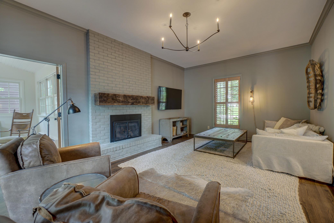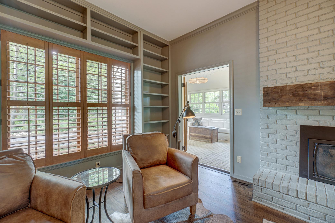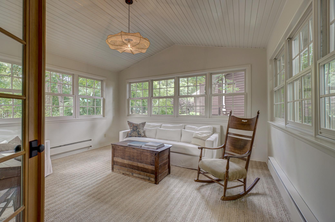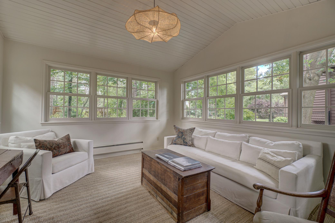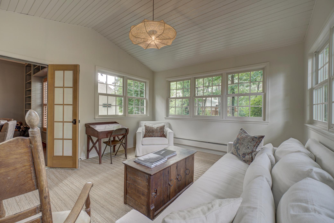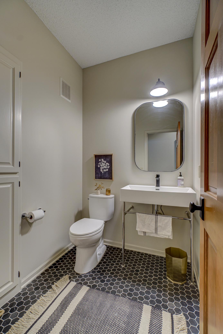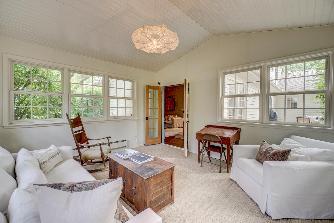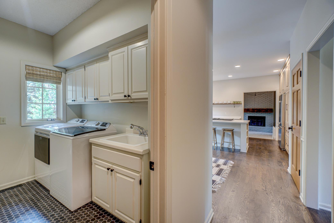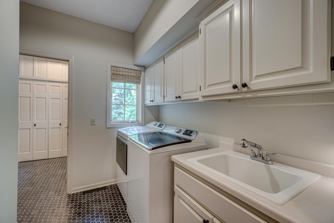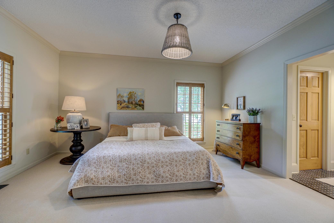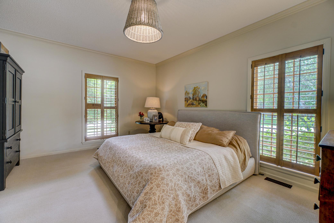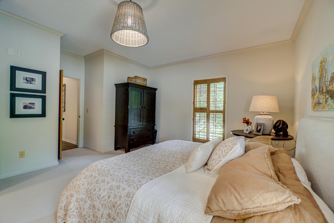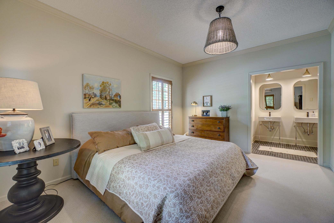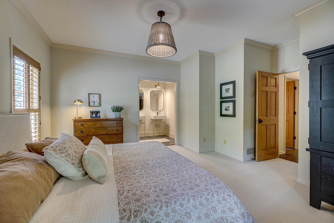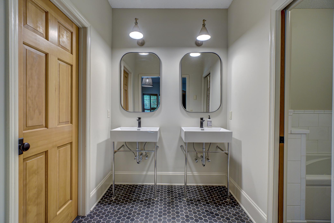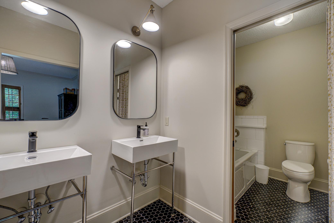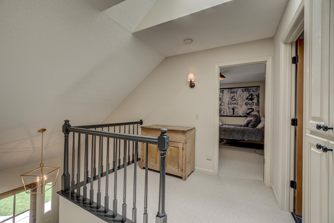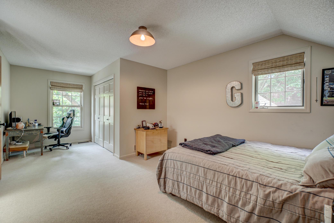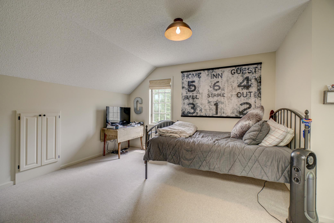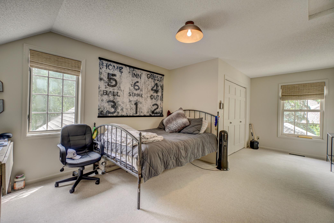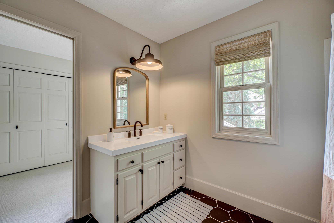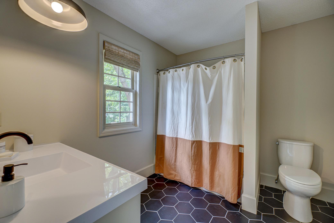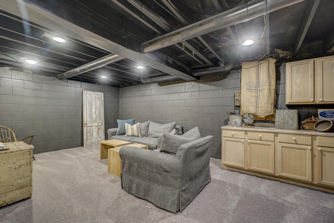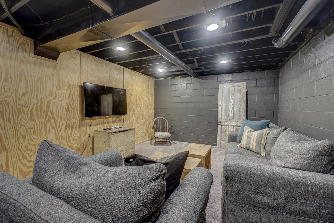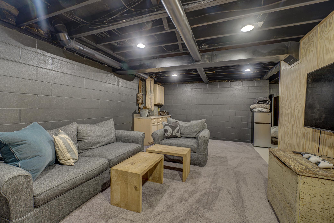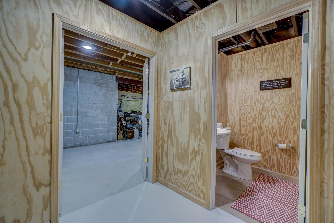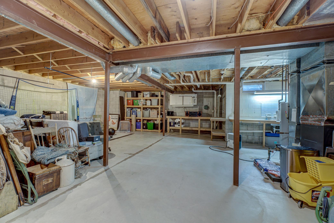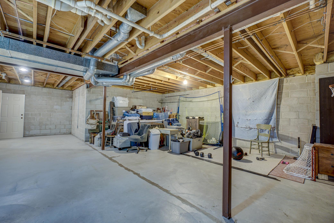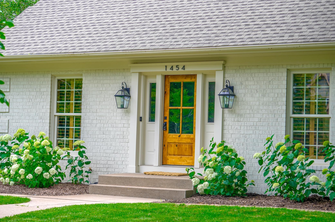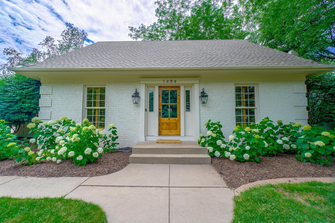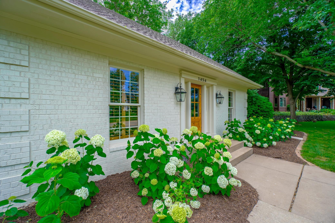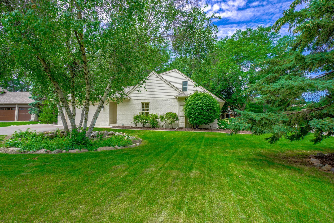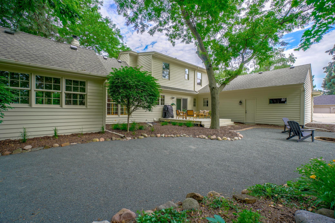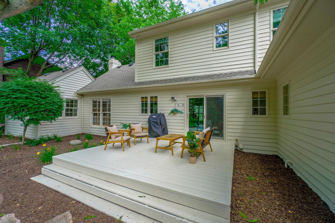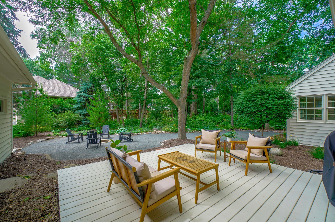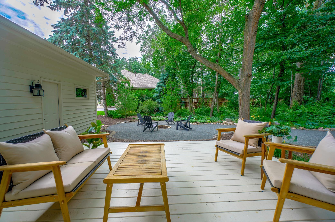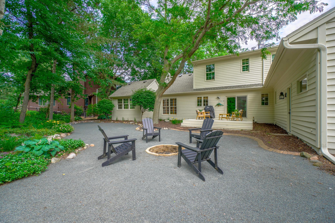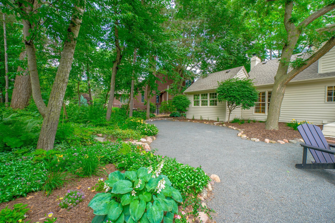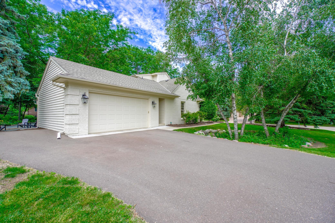1454 SHANNON DRIVE
1454 Shannon Drive, Woodbury, 55125, MN
-
Price: $699,900
-
Status type: For Sale
-
City: Woodbury
-
Neighborhood: Woodbury Pines 9th Add
Bedrooms: 3
Property Size :2698
-
Listing Agent: NST14616,NST92487
-
Property type : Single Family Residence
-
Zip code: 55125
-
Street: 1454 Shannon Drive
-
Street: 1454 Shannon Drive
Bathrooms: 4
Year: 1990
Listing Brokerage: Keller Williams Premier Realty South Suburban
FEATURES
- Range
- Refrigerator
- Washer
- Dryer
- Microwave
- Dishwasher
- Water Softener Owned
- Disposal
- Gas Water Heater
DETAILS
Welcome to the completely remodeled 3 bedroom, 4 bath home in one of Woodbury's most popular neighborhoods. Every room has been updated! This spacious home has designer finishes and a lovely airy feel. One-level living with a main floor primary ensuite and open floor plan! The entire home has been painted--exterior and interior, has all new flooring, oak custom floor, new light fixtures, all new bathrooms, and new mudroom. Exterior includes a new front door, extensive landscaping, and an amazing backyard for entertaining! Woodbury schools and close to all amenities!
INTERIOR
Bedrooms: 3
Fin ft² / Living Area: 2698 ft²
Below Ground Living: 40ft²
Bathrooms: 4
Above Ground Living: 2658ft²
-
Basement Details: Block, Drain Tiled, Finished, Full, Sump Pump,
Appliances Included:
-
- Range
- Refrigerator
- Washer
- Dryer
- Microwave
- Dishwasher
- Water Softener Owned
- Disposal
- Gas Water Heater
EXTERIOR
Air Conditioning: Central Air
Garage Spaces: 2
Construction Materials: N/A
Foundation Size: 1766ft²
Unit Amenities:
-
- Kitchen Window
- Deck
- Natural Woodwork
- Hardwood Floors
- Ceiling Fan(s)
- Walk-In Closet
- Vaulted Ceiling(s)
- Washer/Dryer Hookup
- Paneled Doors
- Kitchen Center Island
- Tile Floors
- Main Floor Primary Bedroom
- Primary Bedroom Walk-In Closet
Heating System:
-
- Forced Air
- Baseboard
ROOMS
| Main | Size | ft² |
|---|---|---|
| Living Room | 15x11.5 | 171.25 ft² |
| Dining Room | 12.5x11.5 | 141.76 ft² |
| Family Room | 21x13 | 441 ft² |
| Kitchen | 15.5x11 | 238.96 ft² |
| Bedroom 1 | 15.5x13 | 238.96 ft² |
| Informal Dining Room | 10x8 | 100 ft² |
| Four Season Porch | 14.5x13 | 209.04 ft² |
| Deck | 14.5x14 | 209.04 ft² |
| Upper | Size | ft² |
|---|---|---|
| Bedroom 2 | 14x12 | 196 ft² |
| Bedroom 3 | 14x12 | 196 ft² |
| Lower | Size | ft² |
|---|---|---|
| Family Room | n/a | 0 ft² |
LOT
Acres: N/A
Lot Size Dim.: 142x126x27x27x48x16x30x68
Longitude: 44.9276
Latitude: -92.9421
Zoning: Residential-Single Family
FINANCIAL & TAXES
Tax year: 2024
Tax annual amount: $6,196
MISCELLANEOUS
Fuel System: N/A
Sewer System: City Sewer/Connected
Water System: City Water/Connected
ADITIONAL INFORMATION
MLS#: NST7613125
Listing Brokerage: Keller Williams Premier Realty South Suburban

ID: 3110355
Published: June 30, 2024
Last Update: June 30, 2024
Views: 9


