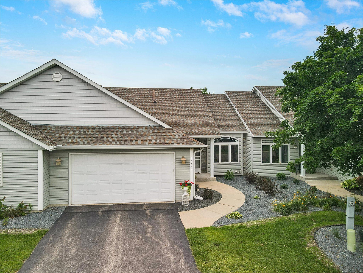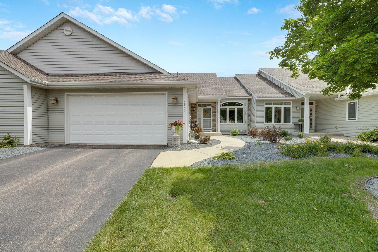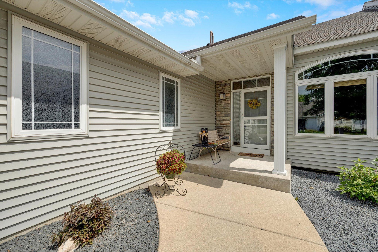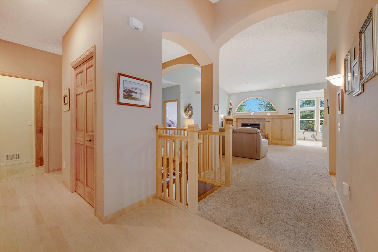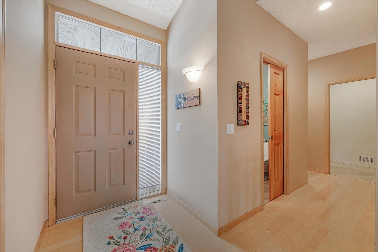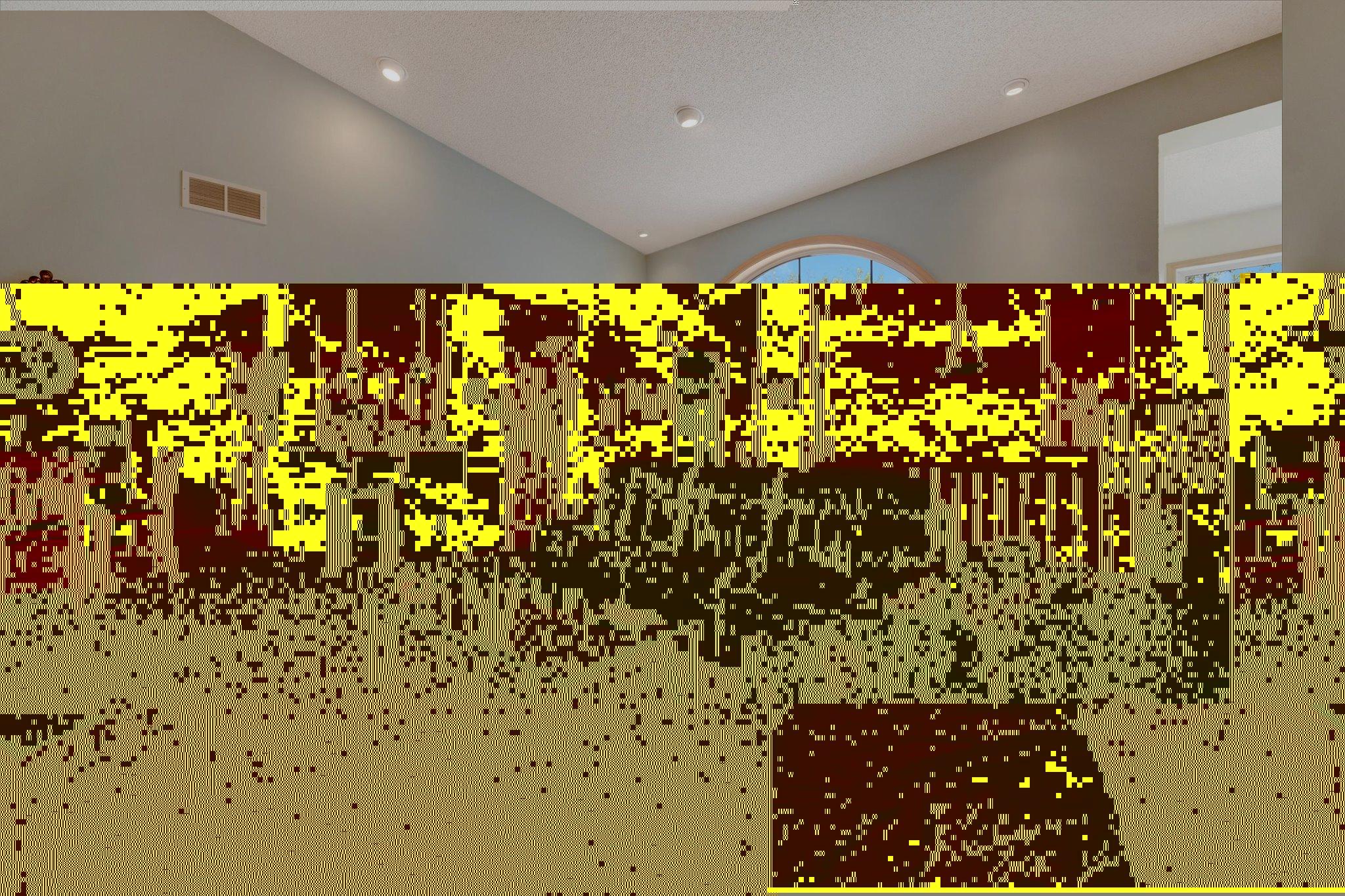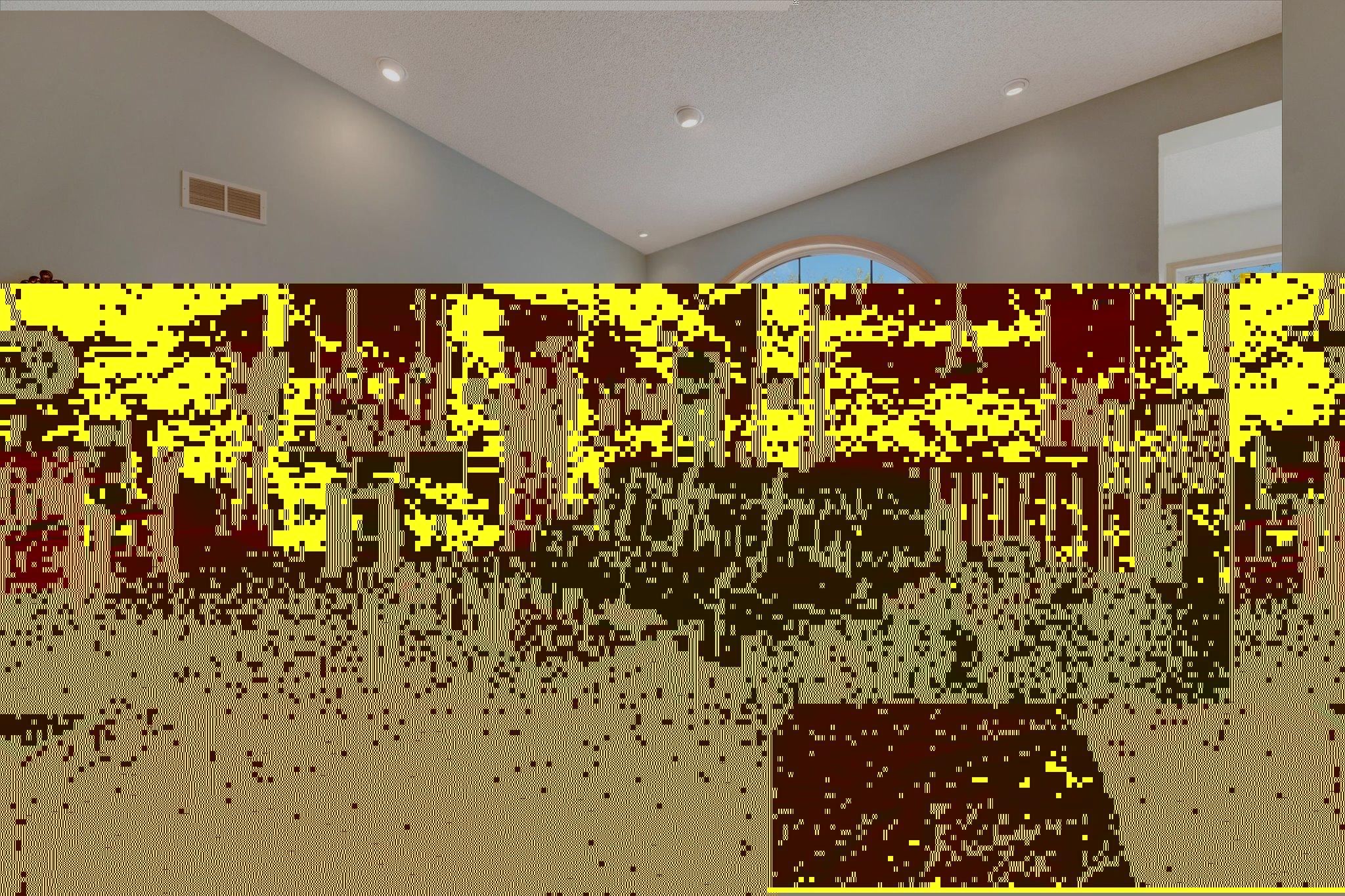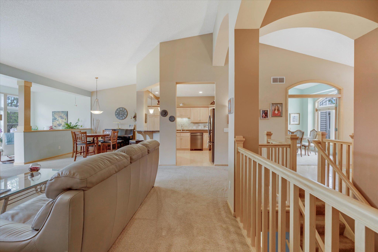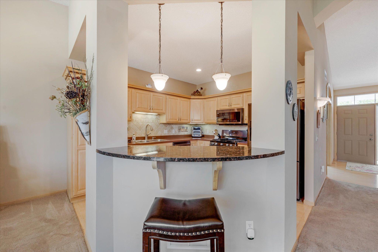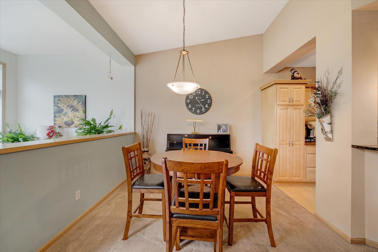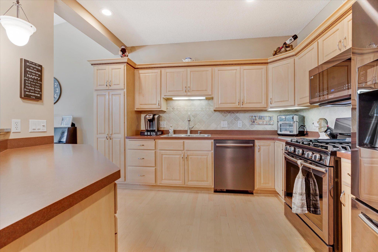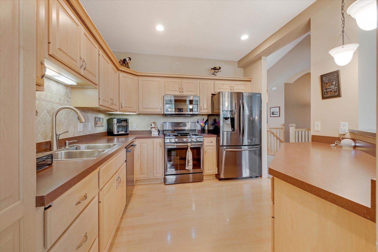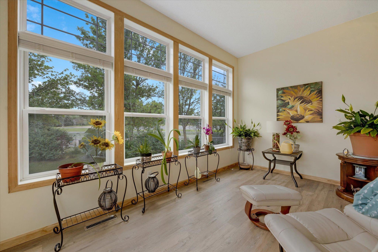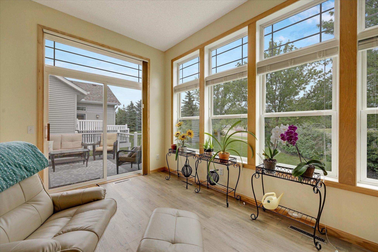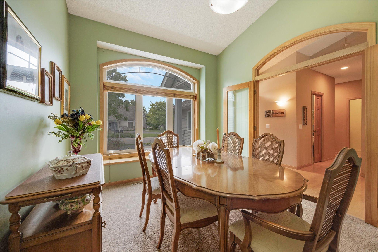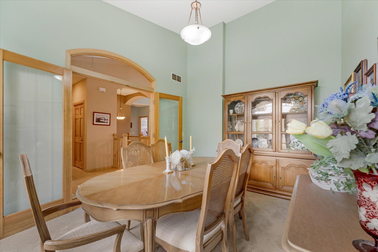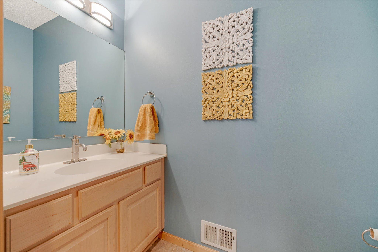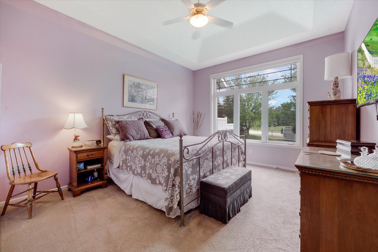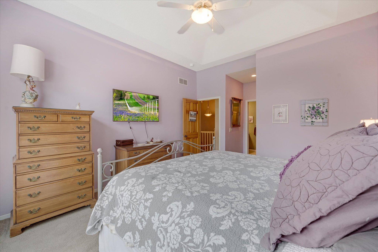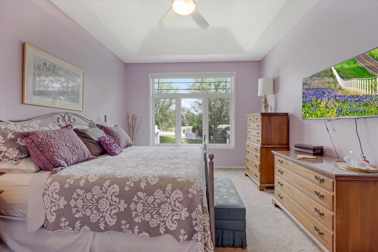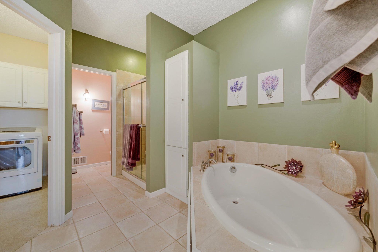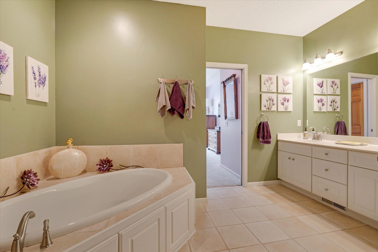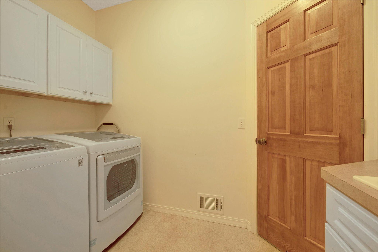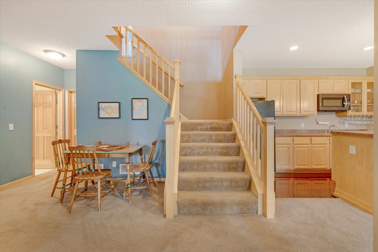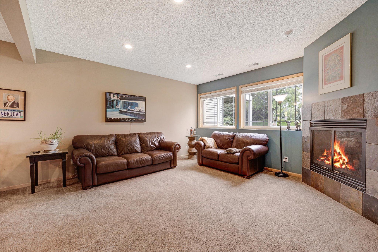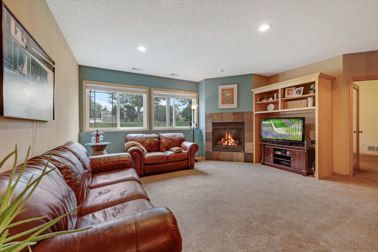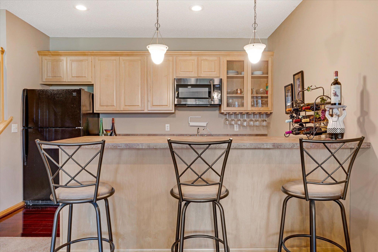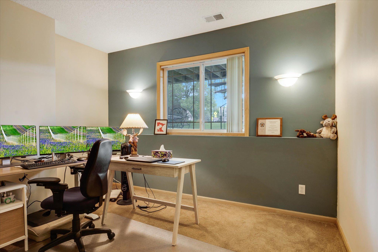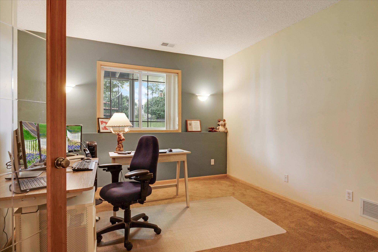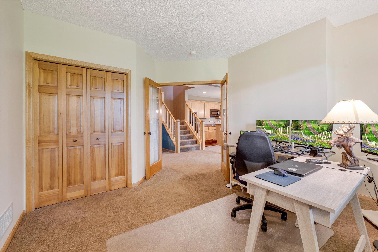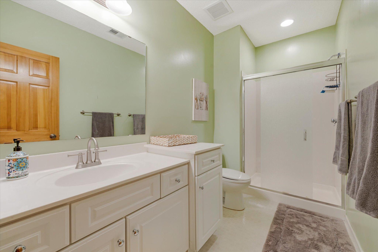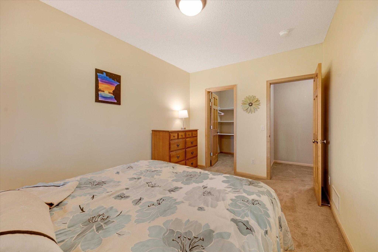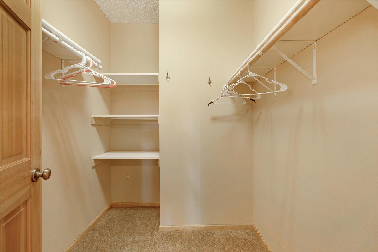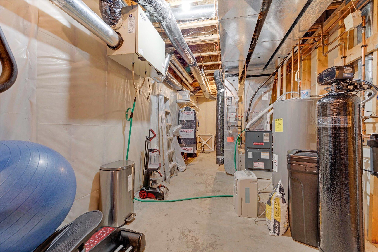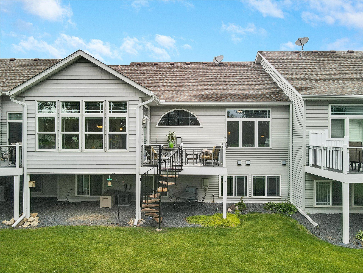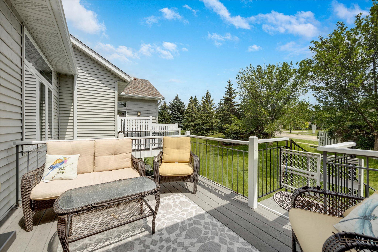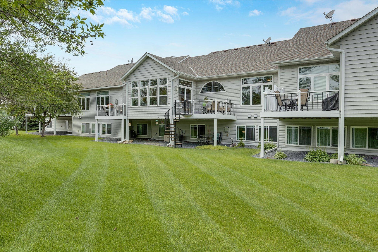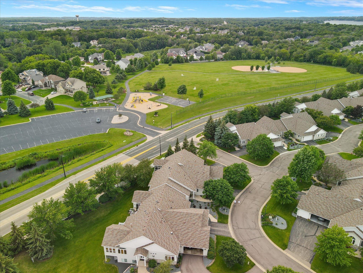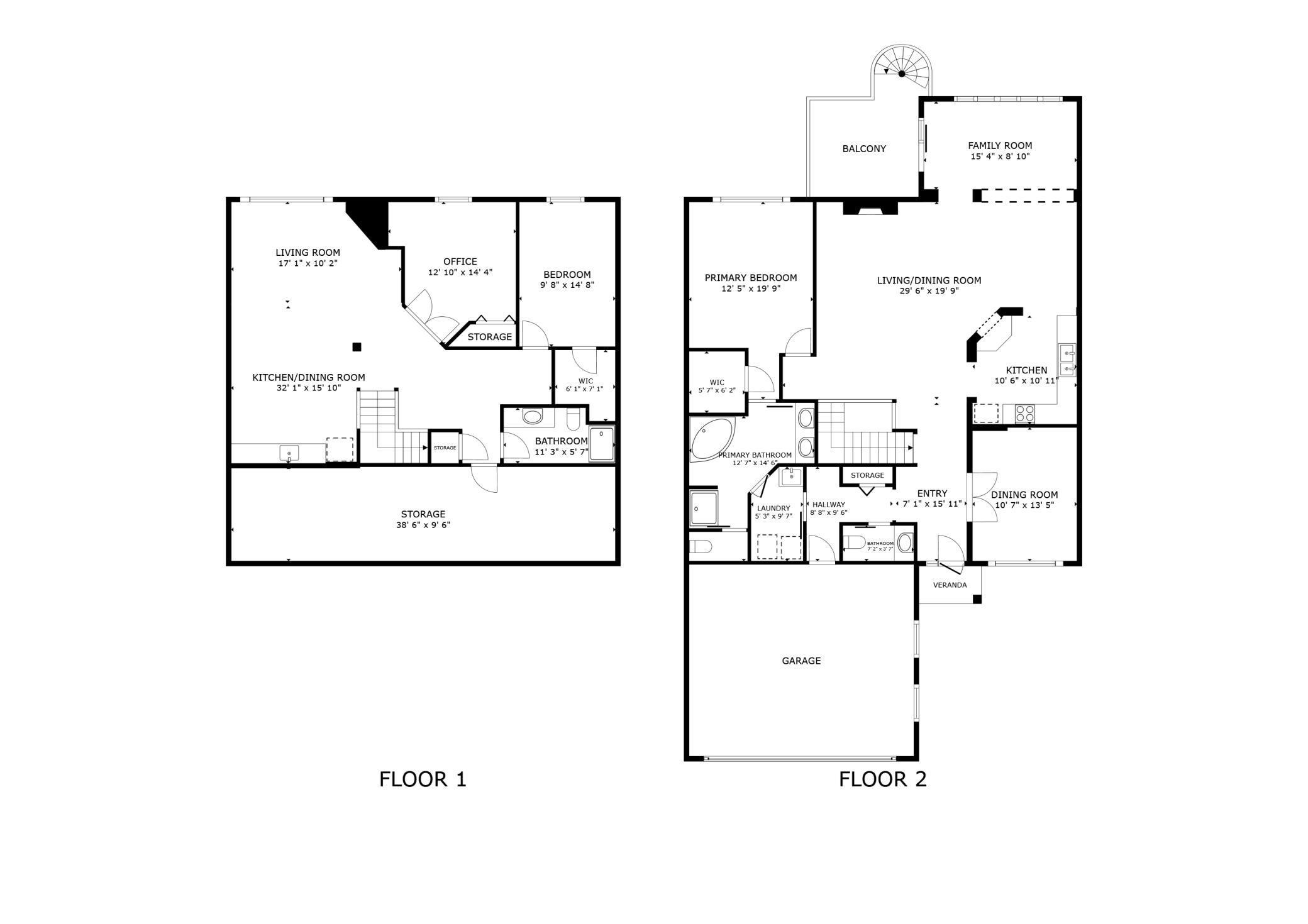14543 HUNTERS LANE
14543 Hunters Lane, Savage, 55378, MN
-
Price: $479,900
-
Status type: For Sale
-
City: Savage
-
Neighborhood: Eagles Landing 3rd Add
Bedrooms: 3
Property Size :2649
-
Listing Agent: NST21063,NST88012
-
Property type : Townhouse Side x Side
-
Zip code: 55378
-
Street: 14543 Hunters Lane
-
Street: 14543 Hunters Lane
Bathrooms: 3
Year: 2002
Listing Brokerage: Redfin Corporation
FEATURES
- Range
- Refrigerator
- Washer
- Dryer
- Microwave
- Dishwasher
- Water Softener Owned
- Disposal
- Air-To-Air Exchanger
- Electric Water Heater
- ENERGY STAR Qualified Appliances
- Stainless Steel Appliances
DETAILS
Step into this formal model one-level townhome and experience the spaciousness of 3 beds and 3 baths complemented by an oversized, insulated two-car garage. You will be greeted by soaring vaulted ceilings and maple hardwood floors. Natural light floods the sunroom, a seamless transition to the deck, perfect for enjoying morning coffee or evening relaxation. The formal dining room features glass French doors The main level primary en-suite boasts a tray ceiling, luxurious soaker tub, separate shower, double vanity and direct access to the laundry room. Unwind in the living room beside a cozy gas fireplace, or gather around the kitchen's breakfast bar and informal dining area, designed for both culinary enjoyment and casual dining. The lower level features a full bar, family room with a gas fireplace, two additional bedrooms, a 3/4 bath, and abundant storage space. Ideally situated with easy access to McCann Park, Murphy Hanrehan Park Reserve, Shopping, Groceries & 35 W.
INTERIOR
Bedrooms: 3
Fin ft² / Living Area: 2649 ft²
Below Ground Living: 1000ft²
Bathrooms: 3
Above Ground Living: 1649ft²
-
Basement Details: Daylight/Lookout Windows, Drain Tiled, Drainage System, Finished, Full, Storage Space, Sump Pump,
Appliances Included:
-
- Range
- Refrigerator
- Washer
- Dryer
- Microwave
- Dishwasher
- Water Softener Owned
- Disposal
- Air-To-Air Exchanger
- Electric Water Heater
- ENERGY STAR Qualified Appliances
- Stainless Steel Appliances
EXTERIOR
Air Conditioning: Central Air
Garage Spaces: 2
Construction Materials: N/A
Foundation Size: 1643ft²
Unit Amenities:
-
- Deck
- Porch
- Natural Woodwork
- Hardwood Floors
- Ceiling Fan(s)
- Walk-In Closet
- Washer/Dryer Hookup
- In-Ground Sprinkler
- Paneled Doors
- Cable
- French Doors
- Wet Bar
- Satelite Dish
- Main Floor Primary Bedroom
- Primary Bedroom Walk-In Closet
Heating System:
-
- Forced Air
ROOMS
| Main | Size | ft² |
|---|---|---|
| Living Room | 30x20 | 900 ft² |
| Dining Room | 11x13 | 121 ft² |
| Kitchen | 32x15 | 1024 ft² |
| Bedroom 1 | 12x20 | 144 ft² |
| Lower | Size | ft² |
|---|---|---|
| Family Room | 26x17 | 676 ft² |
| Bedroom 2 | 10x15 | 100 ft² |
| Bedroom 3 | 13x14 | 169 ft² |
LOT
Acres: N/A
Lot Size Dim.: 40x95
Longitude: 44.7396
Latitude: -93.3699
Zoning: Residential-Single Family
FINANCIAL & TAXES
Tax year: 2023
Tax annual amount: $4,106
MISCELLANEOUS
Fuel System: N/A
Sewer System: City Sewer/Connected
Water System: City Water/Connected
ADITIONAL INFORMATION
MLS#: NST7600449
Listing Brokerage: Redfin Corporation

ID: 3108538
Published: June 29, 2024
Last Update: June 29, 2024
Views: 8


