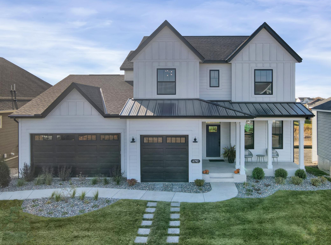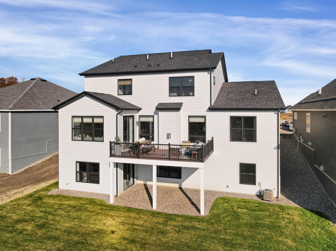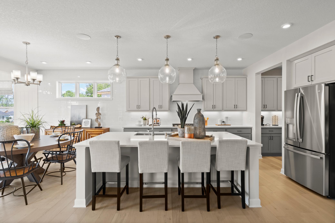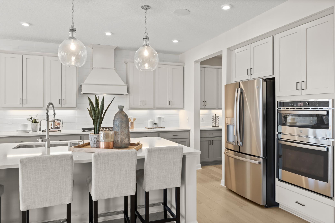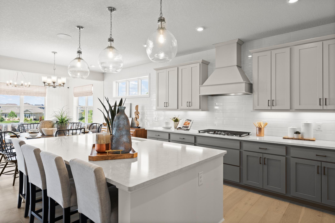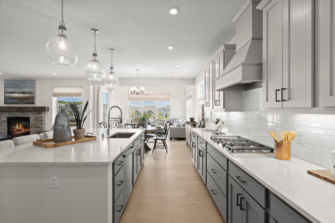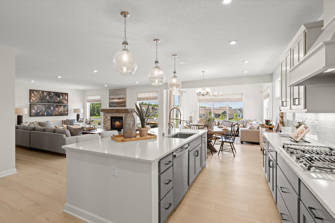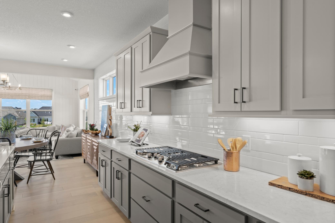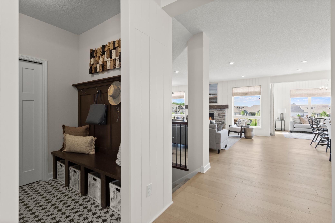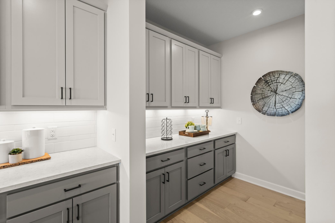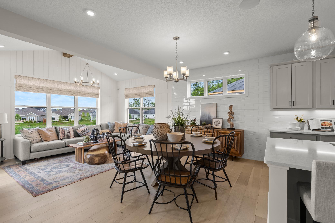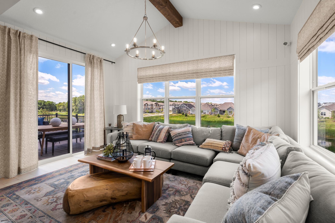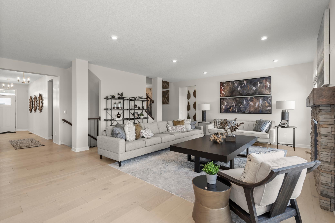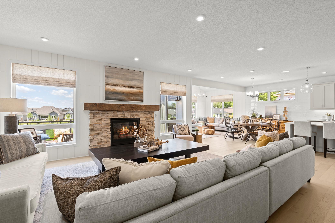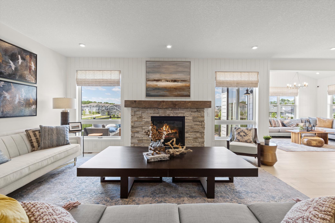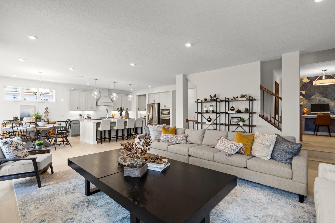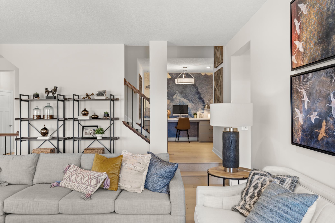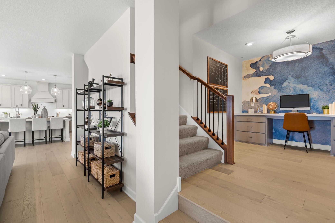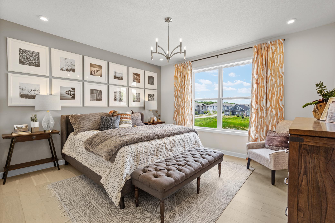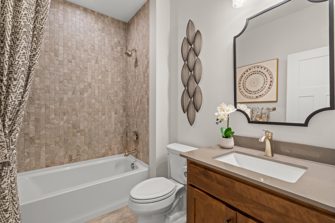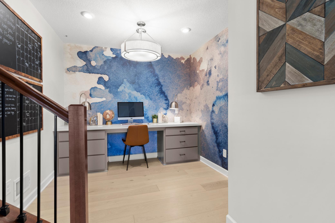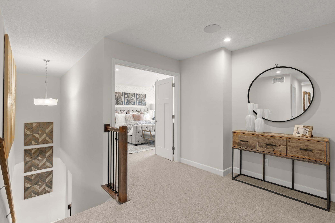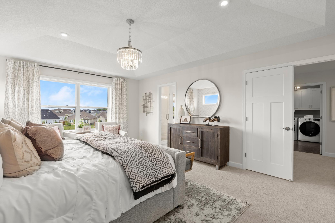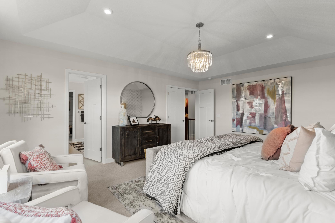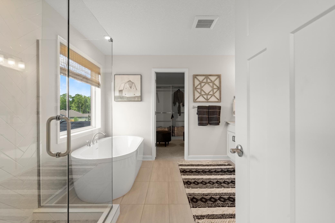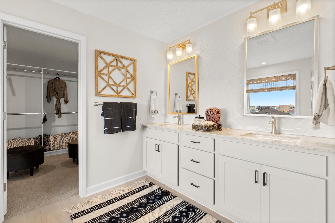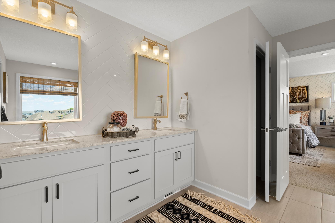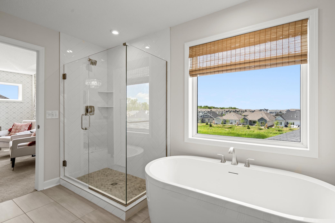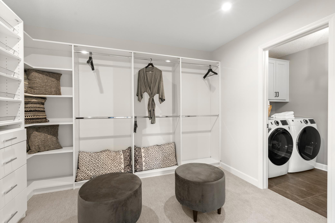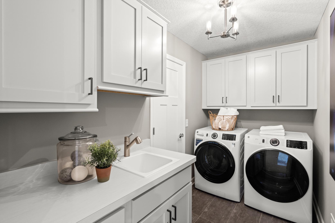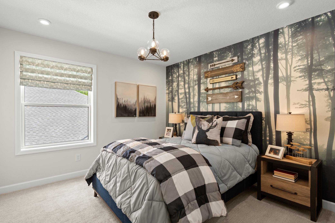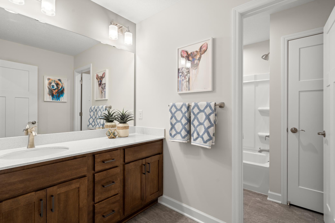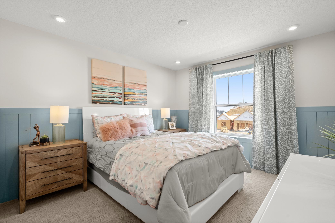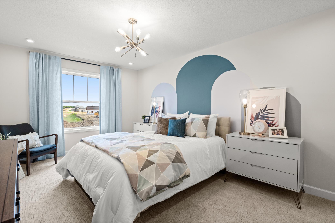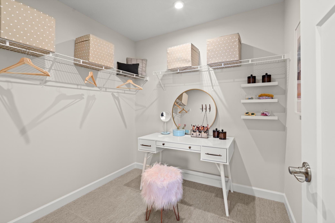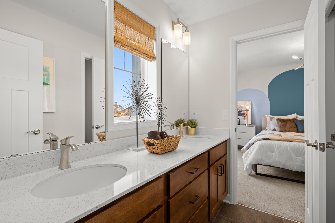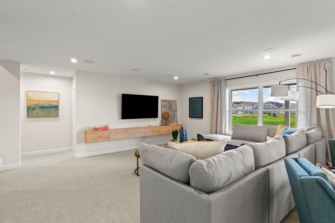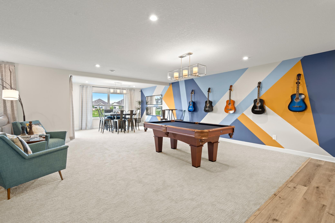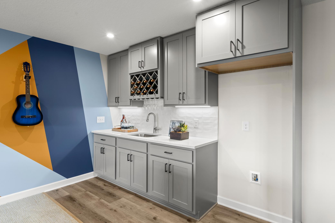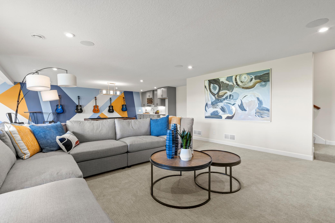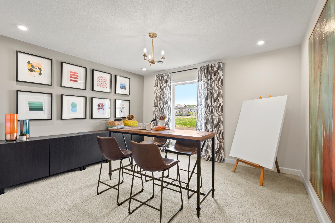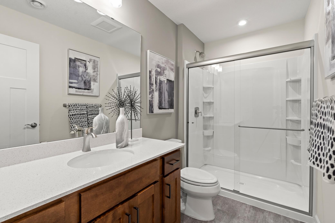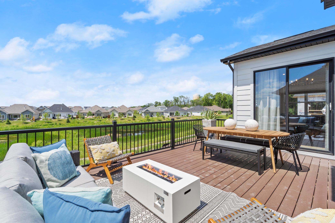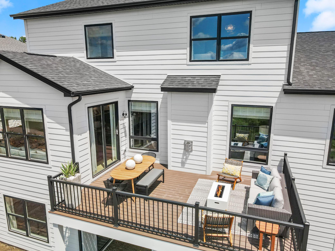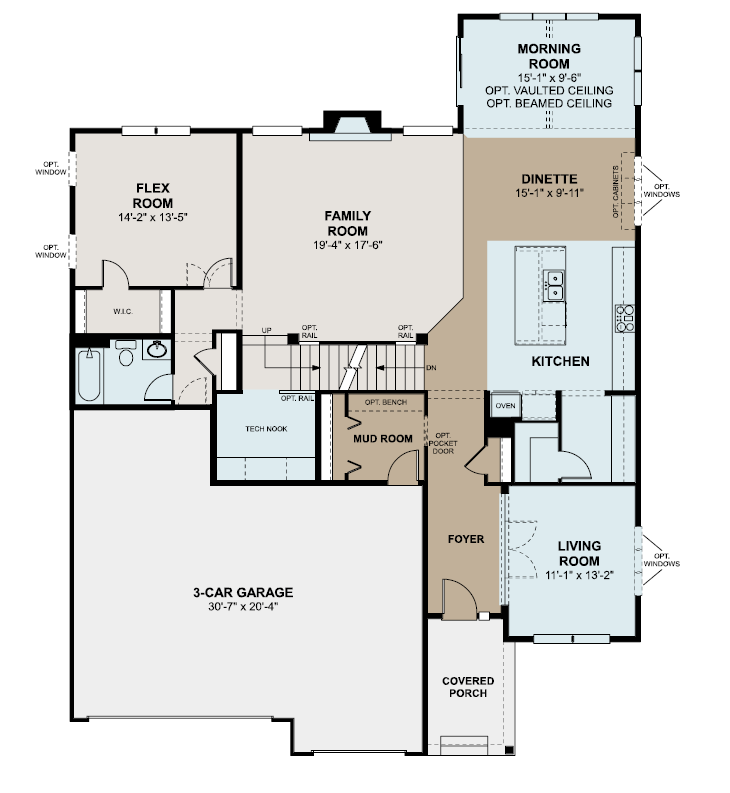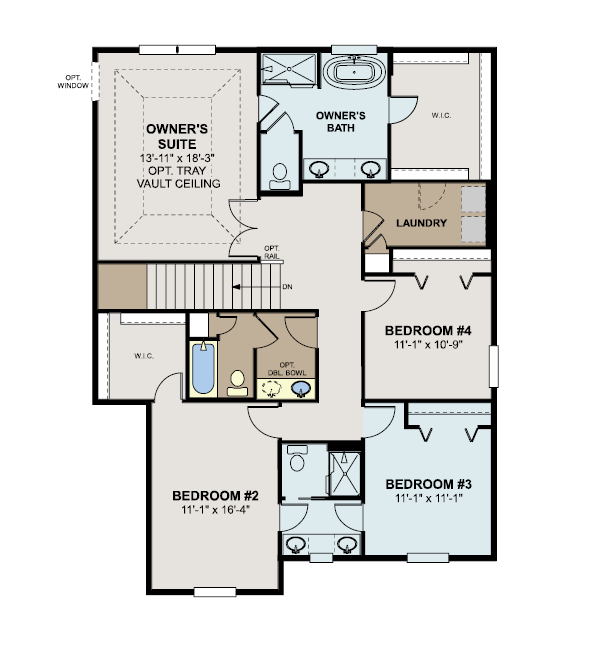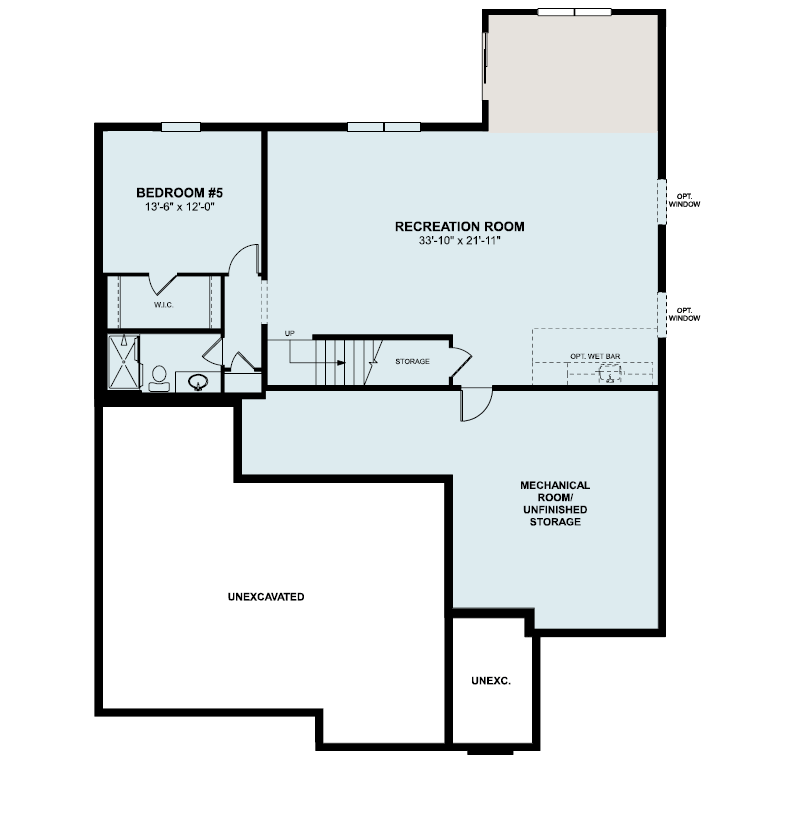14550 107TH PLACE
14550 107th Place, Maple Grove, 55369, MN
-
Price: $988,500
-
Status type: For Sale
-
City: Maple Grove
-
Neighborhood: Rush Hollow North
Bedrooms: 6
Property Size :4773
-
Listing Agent: NST13437,NST107095
-
Property type : Single Family Residence
-
Zip code: 55369
-
Street: 14550 107th Place
-
Street: 14550 107th Place
Bathrooms: 5
Year: 2024
Listing Brokerage: Hans Hagen Homes, Inc.
FEATURES
- Refrigerator
- Washer
- Dryer
- Microwave
- Exhaust Fan
- Dishwasher
- Water Softener Owned
- Disposal
- Cooktop
- Wall Oven
- Humidifier
- Air-To-Air Exchanger
- Gas Water Heater
DETAILS
This is a proposed new build of the stunning 'Beckett' floorplan in Maple Grove's exclusive Rush Hollow North community. Structural options and design options available to personalize the home. Please see new home consultant for more information.
INTERIOR
Bedrooms: 6
Fin ft² / Living Area: 4773 ft²
Below Ground Living: 1305ft²
Bathrooms: 5
Above Ground Living: 3468ft²
-
Basement Details: Drain Tiled, Finished, Sump Pump, Walkout,
Appliances Included:
-
- Refrigerator
- Washer
- Dryer
- Microwave
- Exhaust Fan
- Dishwasher
- Water Softener Owned
- Disposal
- Cooktop
- Wall Oven
- Humidifier
- Air-To-Air Exchanger
- Gas Water Heater
EXTERIOR
Air Conditioning: Central Air,Zoned
Garage Spaces: 3
Construction Materials: N/A
Foundation Size: 1892ft²
Unit Amenities:
-
- Deck
- Porch
- Sun Room
- Walk-In Closet
- Vaulted Ceiling(s)
- Washer/Dryer Hookup
- In-Ground Sprinkler
- Kitchen Center Island
- Primary Bedroom Walk-In Closet
Heating System:
-
- Forced Air
- Zoned
ROOMS
| Main | Size | ft² |
|---|---|---|
| Living Room | 14x13 | 196 ft² |
| Dining Room | 11x16 | 121 ft² |
| Family Room | 20x18 | 400 ft² |
| Kitchen | 13x16 | 169 ft² |
| Bedroom 6 | 14x15 | 196 ft² |
| Sun Room | 10x16 | 100 ft² |
| Mud Room | 8x7 | 64 ft² |
| Upper | Size | ft² |
|---|---|---|
| Bedroom 1 | 18x15 | 324 ft² |
| Bedroom 2 | 17x12 | 289 ft² |
| Bedroom 3 | 13x12 | 169 ft² |
| Bedroom 4 | 11x12 | 121 ft² |
| Lower | Size | ft² |
|---|---|---|
| Bedroom 5 | 14x13 | 196 ft² |
| Basement | Size | ft² |
|---|---|---|
| Recreation Room | 24x19 | 576 ft² |
| Sun Room | 10x16 | 100 ft² |
LOT
Acres: N/A
Lot Size Dim.: 80x120x80x120
Longitude: 45.1497
Latitude: -93.465
Zoning: Residential-Single Family
FINANCIAL & TAXES
Tax year: 2024
Tax annual amount: N/A
MISCELLANEOUS
Fuel System: N/A
Sewer System: City Sewer/Connected
Water System: City Water/Connected
ADITIONAL INFORMATION
MLS#: NST7662745
Listing Brokerage: Hans Hagen Homes, Inc.

ID: 3444640
Published: October 13, 2024
Last Update: October 13, 2024
Views: 45


