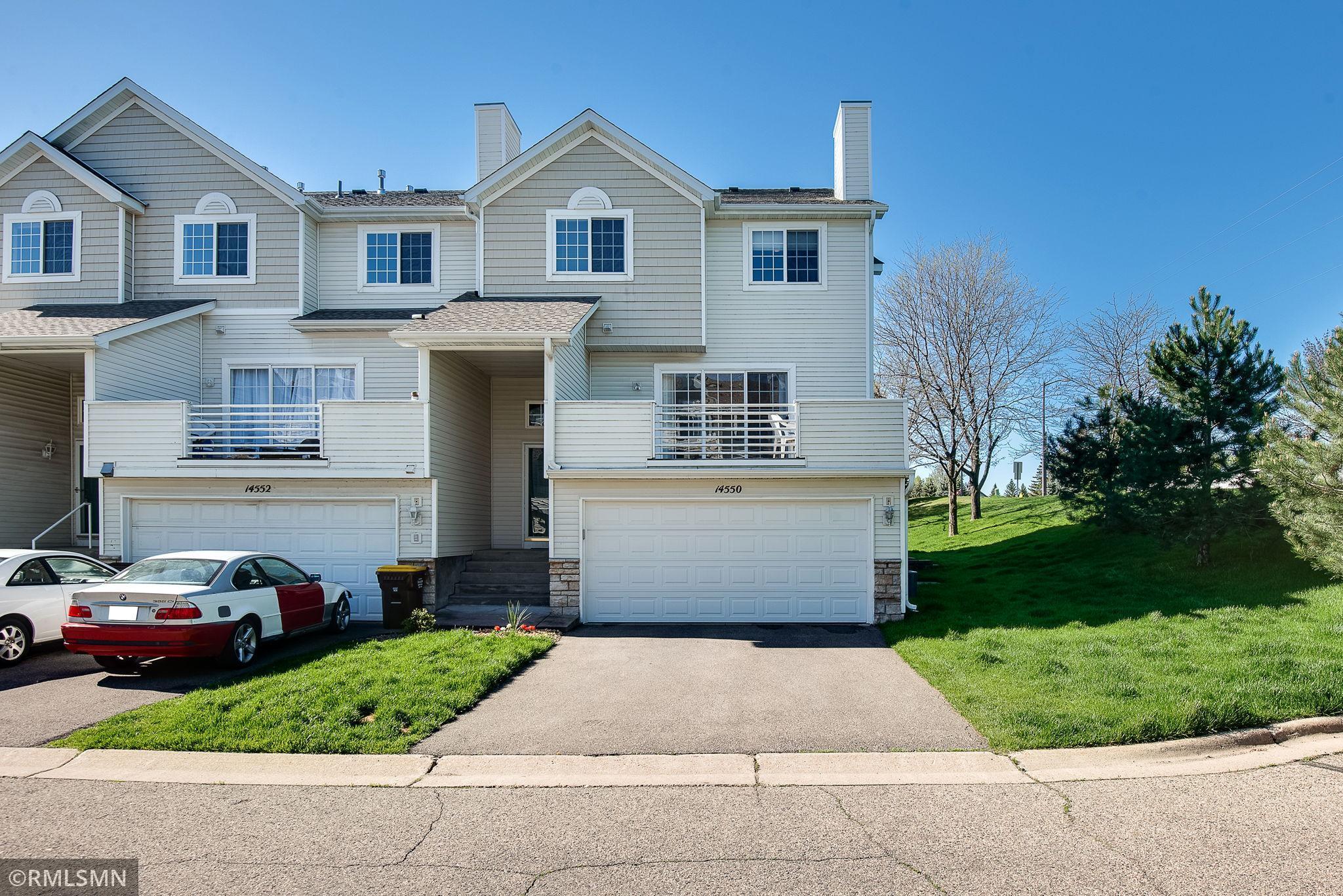14550 LOCKSLIE TRAIL
14550 Lockslie Trail, Savage, 55378, MN
-
Price: $259,900
-
Status type: For Sale
-
City: Savage
-
Neighborhood: Subdivisionname Featherstone Lake Estates
Bedrooms: 3
Property Size :1434
-
Listing Agent: NST16935,NST49924
-
Property type : Townhouse Quad/4 Corners
-
Zip code: 55378
-
Street: 14550 Lockslie Trail
-
Street: 14550 Lockslie Trail
Bathrooms: 2
Year: 2001
Listing Brokerage: Grand Realty, LLC
FEATURES
- Range
- Refrigerator
- Washer
- Dryer
- Microwave
- Dishwasher
DETAILS
Wonderful end unit town house in a great location. Open floor plan on main level including a clean kitchen with plenty of storage, a nice sized dining area and living room with a convenient 1/2 bath on this level. The main level also has a wonderful front deck to enjoy the nice view of the side yard. The upper level has 3 good sized bedrooms with ample closet space. The owner's suite has a walk through bathroom with a separate shower and jacuzzi tub. The lower level is a walk out to the side yard with sliding glass doors, partially finished with a bath rough-in, and room to finish an additional family room or perhaps a 4th bedroom. Easy access to shopping, walking trails, and so much more.
INTERIOR
Bedrooms: 3
Fin ft² / Living Area: 1434 ft²
Below Ground Living: N/A
Bathrooms: 2
Above Ground Living: 1434ft²
-
Basement Details: Daylight/Lookout Windows, Full, Partially Finished, Walkout,
Appliances Included:
-
- Range
- Refrigerator
- Washer
- Dryer
- Microwave
- Dishwasher
EXTERIOR
Air Conditioning: Central Air
Garage Spaces: 2
Construction Materials: N/A
Foundation Size: 780ft²
Unit Amenities:
-
- Kitchen Window
- Balcony
Heating System:
-
- Forced Air
- Fireplace(s)
ROOMS
| Main | Size | ft² |
|---|---|---|
| Living Room | 20x11 | 400 ft² |
| Kitchen | 12x9 | 144 ft² |
| Dining Room | 15x11 | 225 ft² |
| Upper | Size | ft² |
|---|---|---|
| Bedroom 1 | 14x12 | 196 ft² |
| Bedroom 2 | 12x10 | 144 ft² |
| Bedroom 3 | 11x10 | 121 ft² |
LOT
Acres: N/A
Lot Size Dim.: .03
Longitude: 44.7403
Latitude: -93.3687
Zoning: Residential-Multi-Family
FINANCIAL & TAXES
Tax year: 2023
Tax annual amount: $2,418
MISCELLANEOUS
Fuel System: N/A
Sewer System: City Sewer/Connected
Water System: City Water/Connected
ADITIONAL INFORMATION
MLS#: NST7590041
Listing Brokerage: Grand Realty, LLC

ID: 2927229
Published: May 09, 2024
Last Update: May 09, 2024
Views: 13






