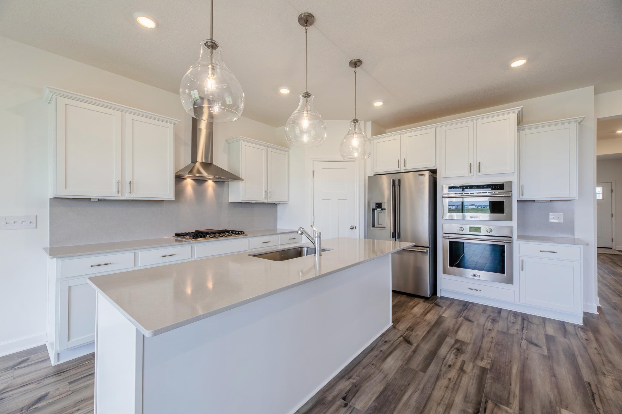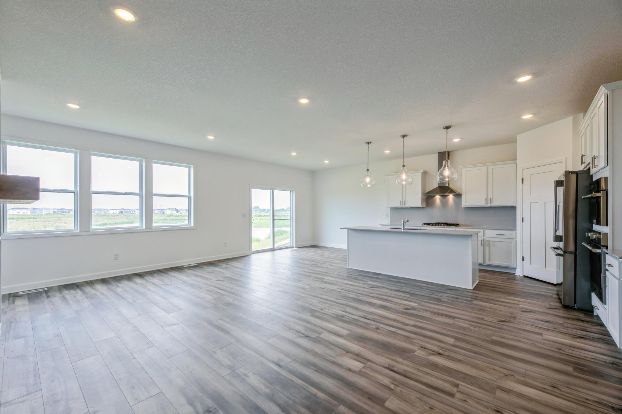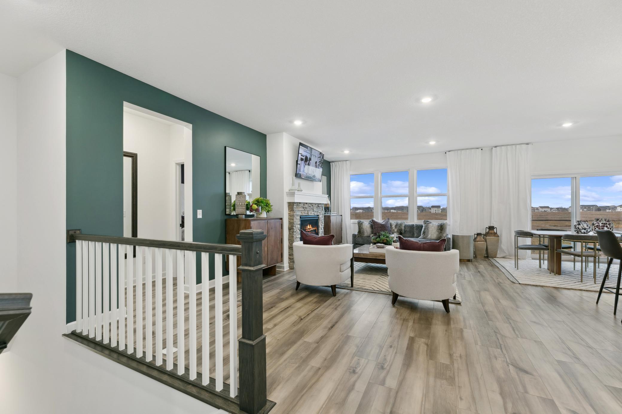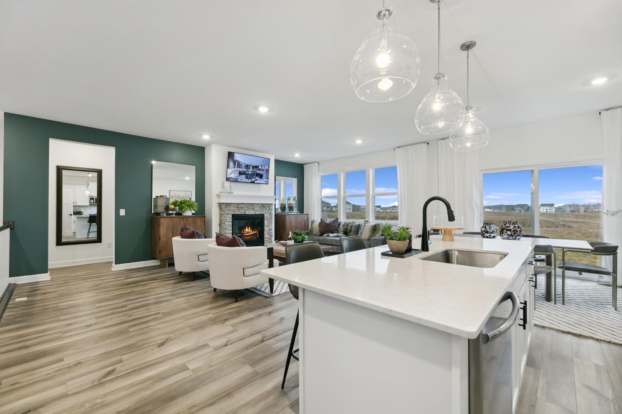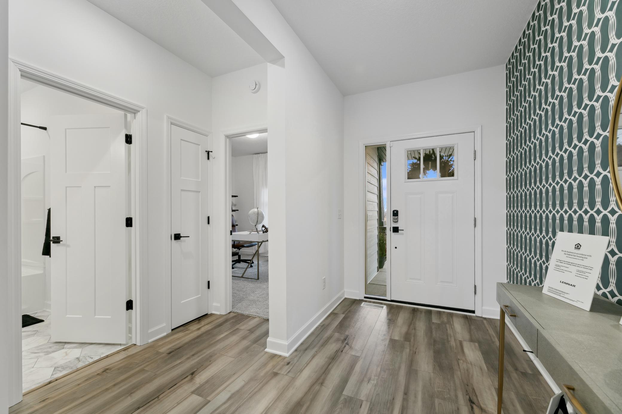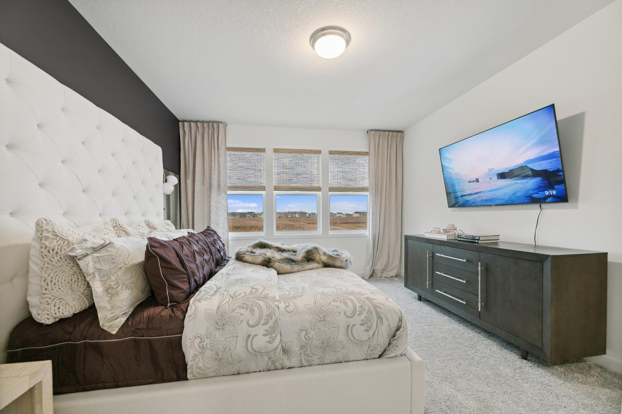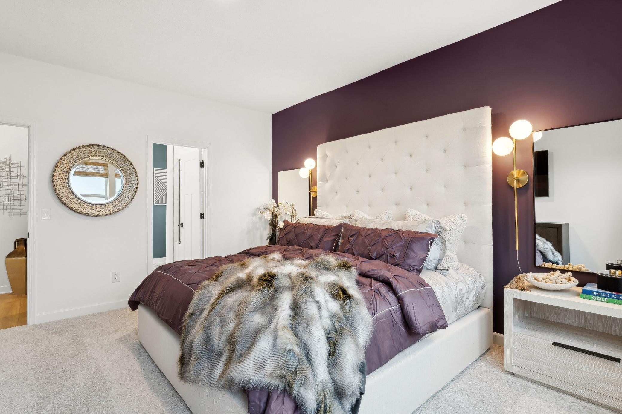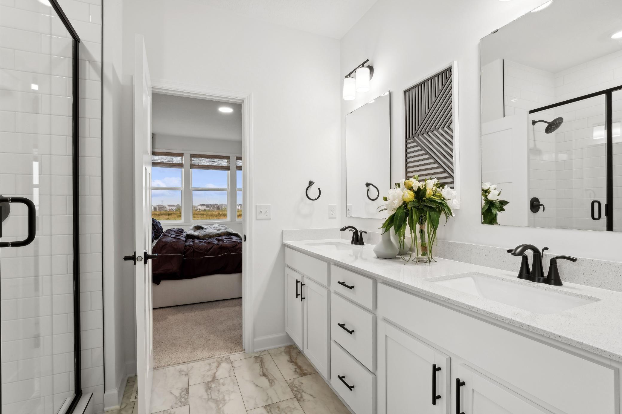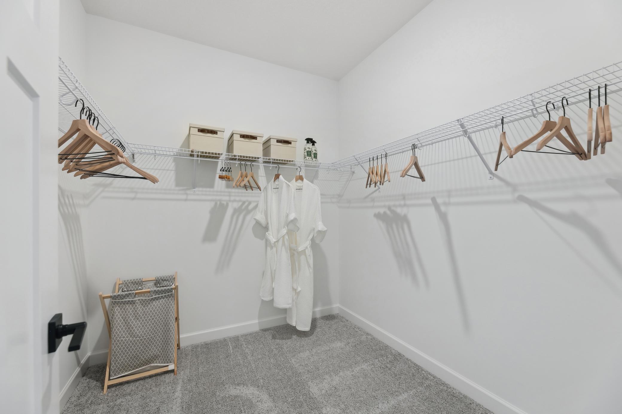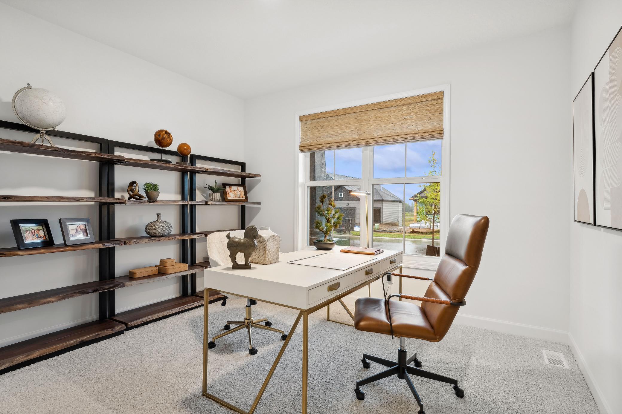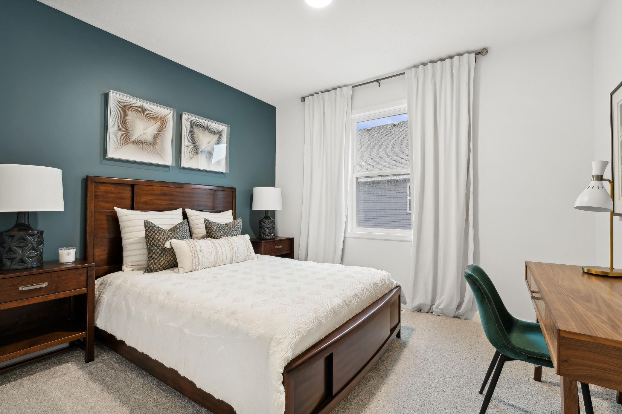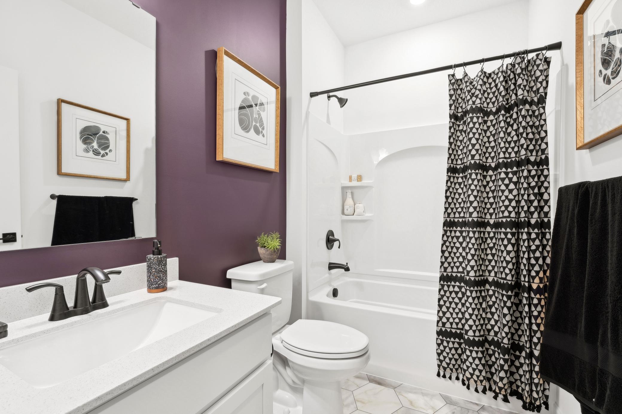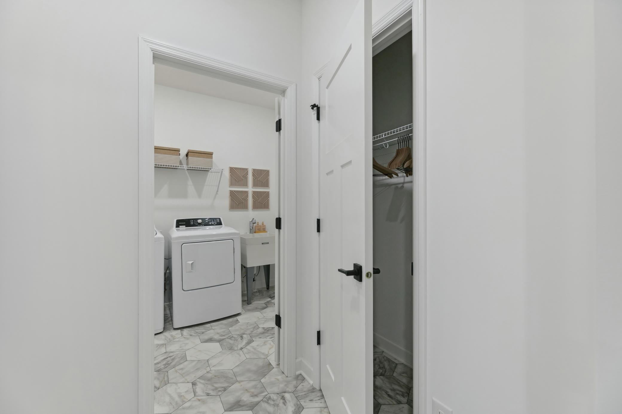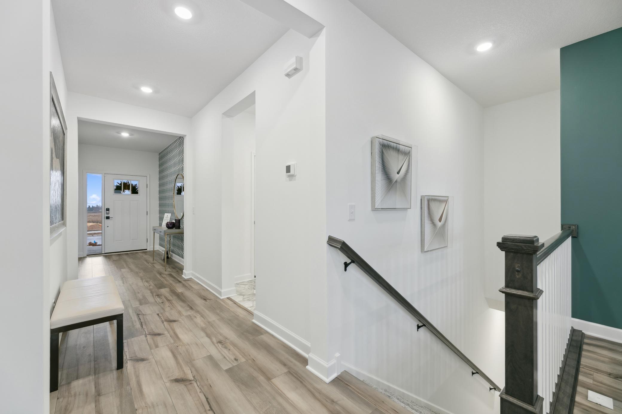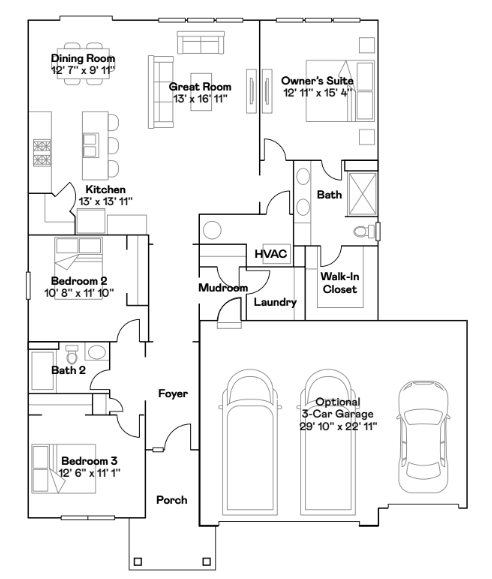14555 111TH AVENUE
14555 111th Avenue, Dayton, 55369, MN
-
Price: $549,990
-
Status type: For Sale
-
City: Dayton
-
Neighborhood: Sundance Greens
Bedrooms: 3
Property Size :1783
-
Listing Agent: NST10379,NST505534
-
Property type : Single Family Residence
-
Zip code: 55369
-
Street: 14555 111th Avenue
-
Street: 14555 111th Avenue
Bathrooms: 2
Year: 2024
Listing Brokerage: Lennar Sales Corp
FEATURES
- Range
- Refrigerator
- Dishwasher
- Disposal
- Humidifier
- Air-To-Air Exchanger
- Tankless Water Heater
DETAILS
This home is under construction and will be ready for a quick move-in early January Ask how to qualify for savings up to $10,000 with use of Seller's Preferred Lender. Modern main level living villa home that will impress you at every turn. The Salem is a home that defines open concept in design. This home will feature 3 Bedrooms, 2 bathrooms, main floor office, beautiful open kitchen and 2 car garage! Stainless steel appliances included throughout the gourmet kitchen. The home has a walkout basement to make your own and expand into the future. Snow removal, lawn maintenance, and trash are included with the HOA dues.
INTERIOR
Bedrooms: 3
Fin ft² / Living Area: 1783 ft²
Below Ground Living: N/A
Bathrooms: 2
Above Ground Living: 1783ft²
-
Basement Details: Unfinished, Walkout,
Appliances Included:
-
- Range
- Refrigerator
- Dishwasher
- Disposal
- Humidifier
- Air-To-Air Exchanger
- Tankless Water Heater
EXTERIOR
Air Conditioning: Central Air
Garage Spaces: 2
Construction Materials: N/A
Foundation Size: 1734ft²
Unit Amenities:
-
Heating System:
-
- Forced Air
ROOMS
| Main | Size | ft² |
|---|---|---|
| Dining Room | 12x10 | 144 ft² |
| Family Room | 13x17 | 169 ft² |
| Kitchen | 12x14 | 144 ft² |
| Bedroom 1 | 13x15 | 169 ft² |
| Bedroom 2 | 12x11 | 144 ft² |
| Bedroom 3 | 11x12 | 121 ft² |
LOT
Acres: N/A
Lot Size Dim.: TBD
Longitude: 45.1577
Latitude: -93.4656
Zoning: Residential-Single Family
FINANCIAL & TAXES
Tax year: 2025
Tax annual amount: N/A
MISCELLANEOUS
Fuel System: N/A
Sewer System: City Sewer/Connected
Water System: City Water/Connected
ADITIONAL INFORMATION
MLS#: NST7657116
Listing Brokerage: Lennar Sales Corp

ID: 3445013
Published: October 01, 2024
Last Update: October 01, 2024
Views: 51


