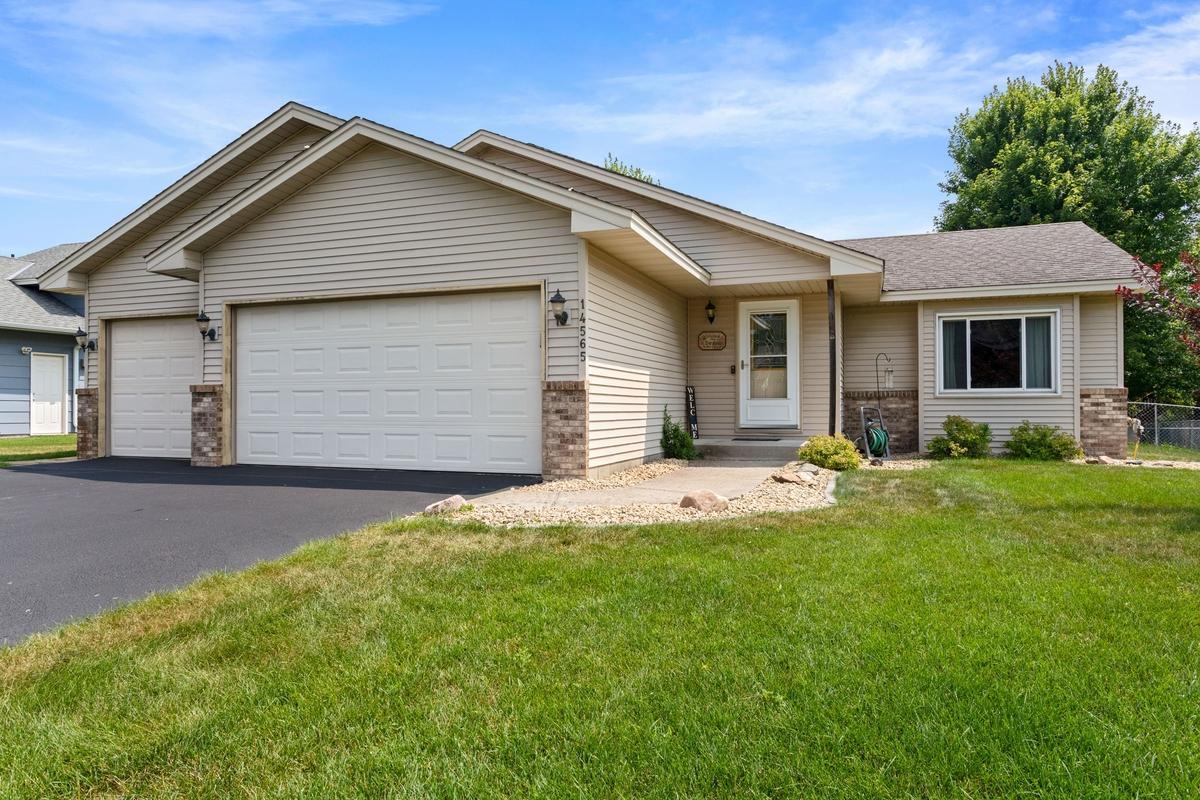14565 IBIS STREET
14565 Ibis Street, Andover, 55304, MN
-
Price: $385,000
-
Status type: For Sale
-
City: Andover
-
Neighborhood: Pinewood Estates 2nd Add
Bedrooms: 3
Property Size :1654
-
Listing Agent: NST16570,NST44986
-
Property type : Single Family Residence
-
Zip code: 55304
-
Street: 14565 Ibis Street
-
Street: 14565 Ibis Street
Bathrooms: 3
Year: 1993
Listing Brokerage: Edina Realty, Inc.
FEATURES
- Range
- Refrigerator
- Washer
- Dryer
- Microwave
- Dishwasher
- Water Softener Owned
- Gas Water Heater
- Stainless Steel Appliances
DETAILS
Nice 3 level split home in a great neighborhood! Vaulted ceilings, 3 bedrooms one one level, new patio doors lead out to a large fenced backyard with a 22 x 12 deck and 24 x 10 patio (hot tub stays). Free standing direct vent gas stove in the lower level. New 3/4 bath in lower level. 3 car garage and inground sprinkler system. All this plus excellent Andover schools. Don't miss this one!
INTERIOR
Bedrooms: 3
Fin ft² / Living Area: 1654 ft²
Below Ground Living: 448ft²
Bathrooms: 3
Above Ground Living: 1206ft²
-
Basement Details: Daylight/Lookout Windows, Drain Tiled, Finished, Partial, Sump Pump,
Appliances Included:
-
- Range
- Refrigerator
- Washer
- Dryer
- Microwave
- Dishwasher
- Water Softener Owned
- Gas Water Heater
- Stainless Steel Appliances
EXTERIOR
Air Conditioning: Central Air
Garage Spaces: 3
Construction Materials: N/A
Foundation Size: 1206ft²
Unit Amenities:
-
- Patio
- Kitchen Window
- Deck
- Natural Woodwork
- Vaulted Ceiling(s)
- Washer/Dryer Hookup
Heating System:
-
- Forced Air
ROOMS
| Main | Size | ft² |
|---|---|---|
| Living Room | 14 x 13 | 196 ft² |
| Dining Room | 12 x 10 | 144 ft² |
| Kitchen | 12 x 12 | 144 ft² |
| Deck | 22 x 12 | 484 ft² |
| Patio | 24 x 10 | 576 ft² |
| Lower | Size | ft² |
|---|---|---|
| Family Room | 23 x 13 | 529 ft² |
| Upper | Size | ft² |
|---|---|---|
| Bedroom 1 | 14 x 11 | 196 ft² |
| Bedroom 2 | 11 x 10 | 121 ft² |
| Bedroom 3 | 10 x 10 | 100 ft² |
LOT
Acres: N/A
Lot Size Dim.: W85*135
Longitude: 45.235
Latitude: -93.3089
Zoning: Residential-Single Family
FINANCIAL & TAXES
Tax year: 2024
Tax annual amount: $3,514
MISCELLANEOUS
Fuel System: N/A
Sewer System: City Sewer/Connected
Water System: City Water/Connected
ADITIONAL INFORMATION
MLS#: NST7627410
Listing Brokerage: Edina Realty, Inc.

ID: 3368378
Published: August 01, 2024
Last Update: August 01, 2024
Views: 4






