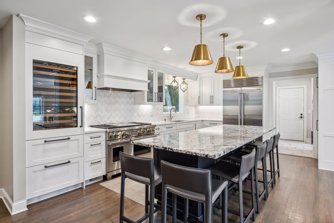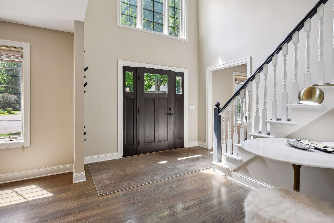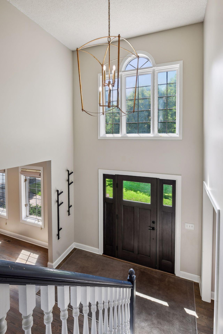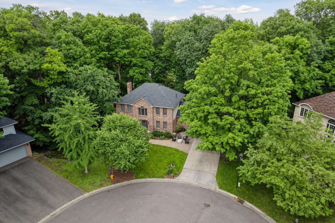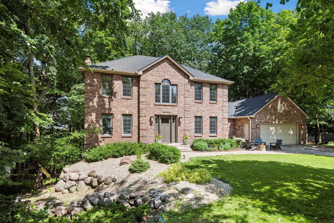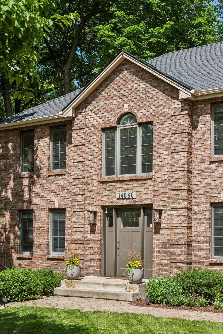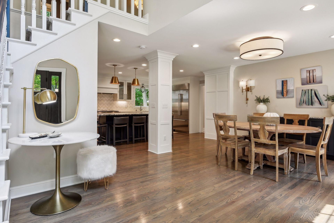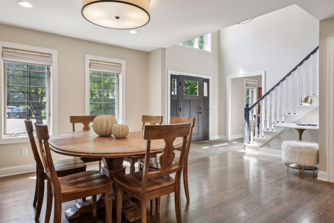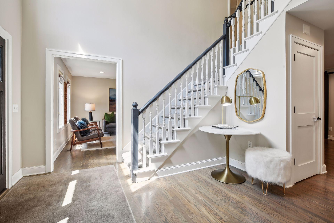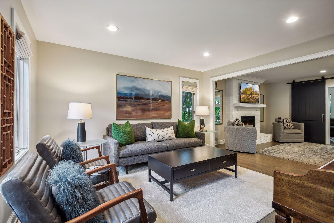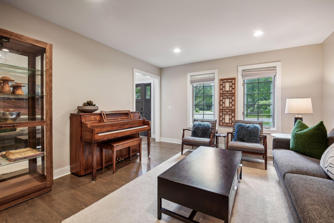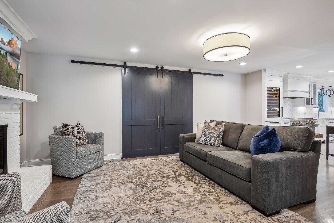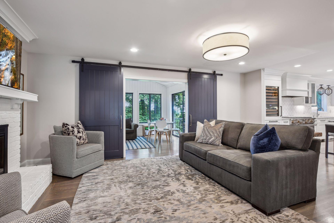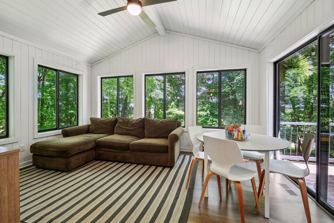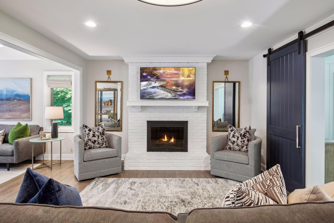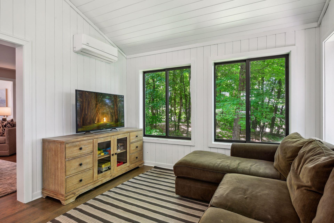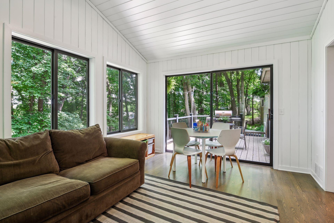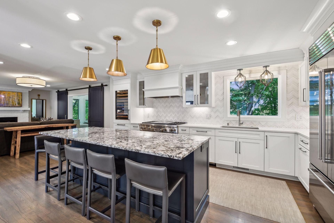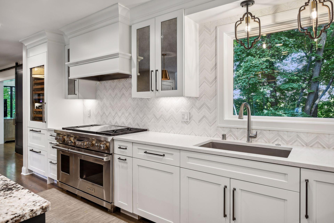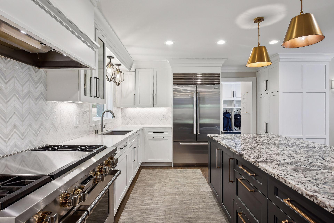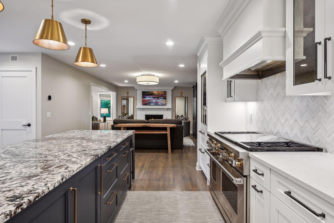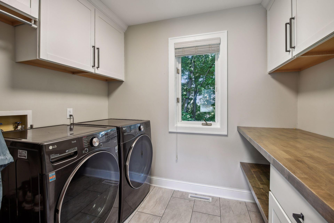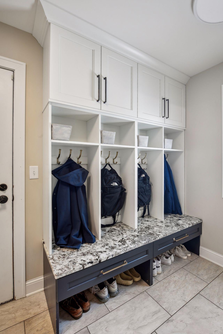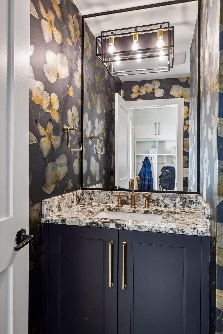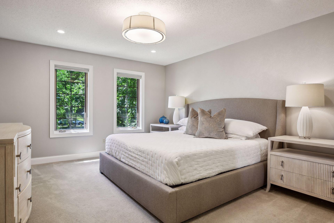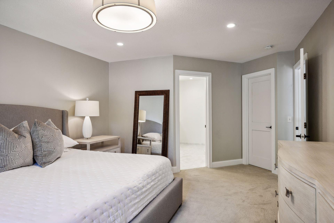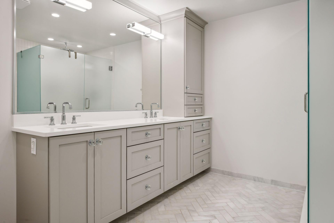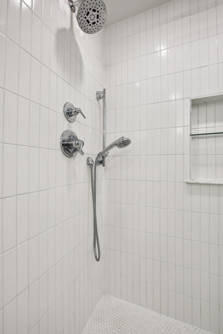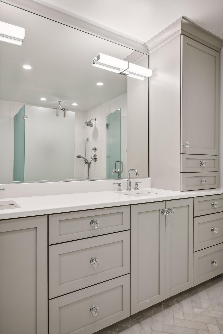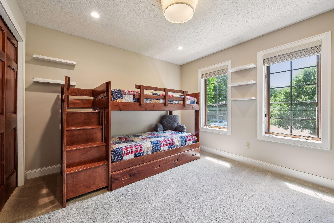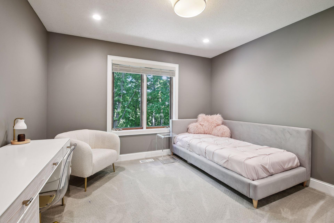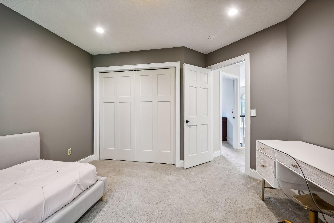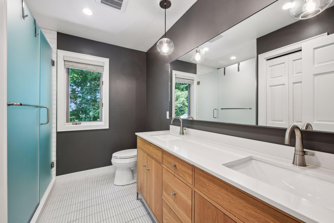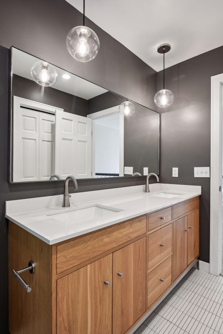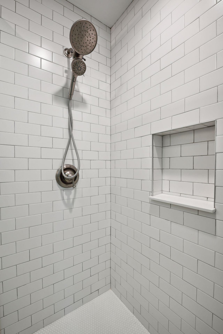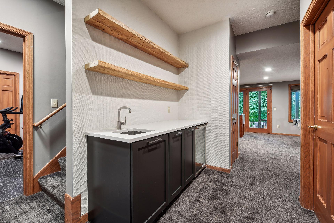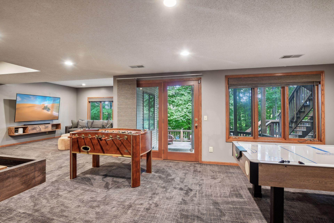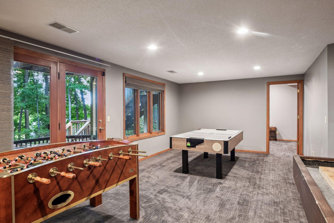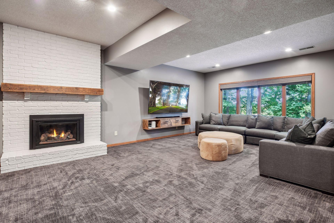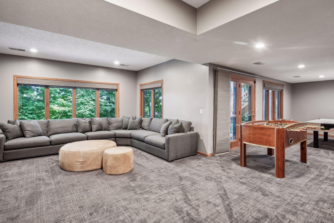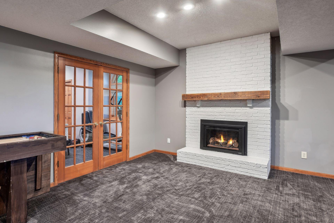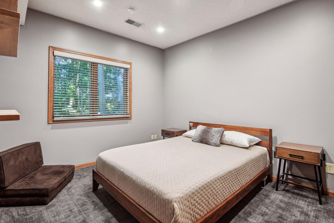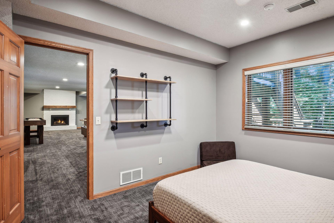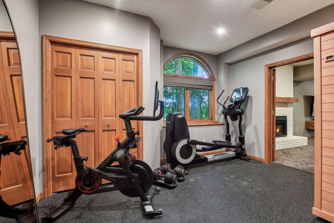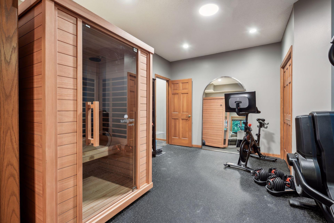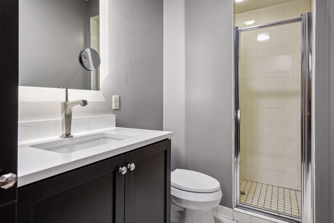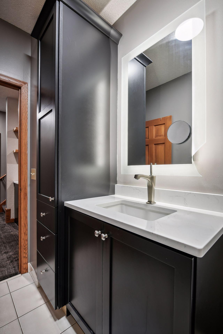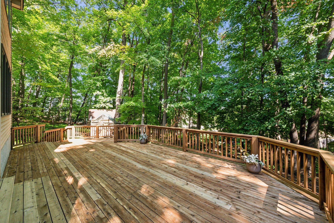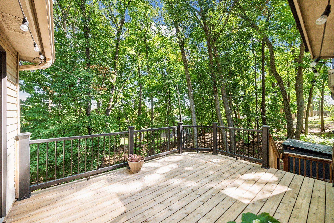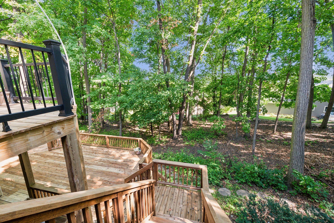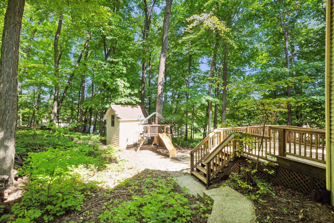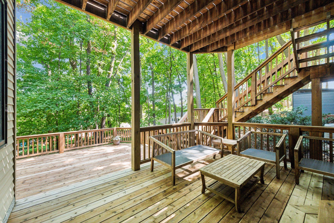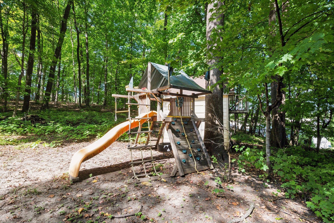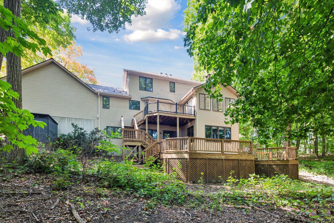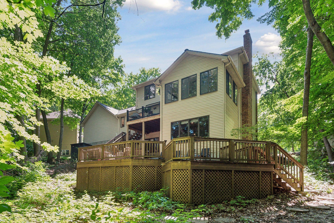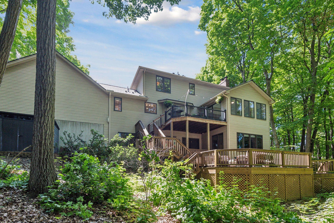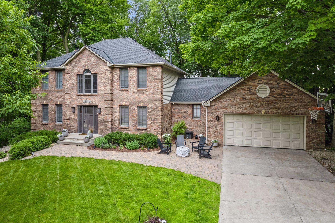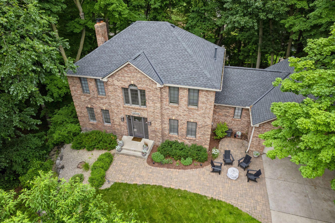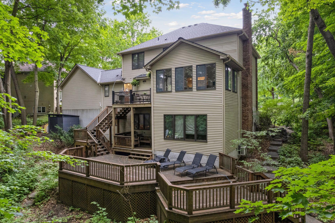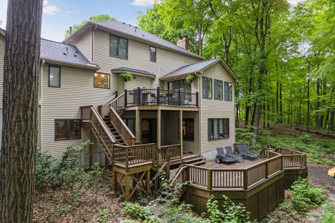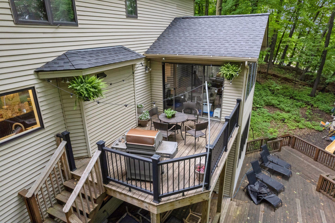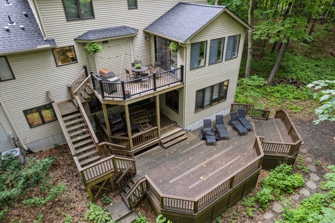14580 48TH AVENUE
14580 48th Avenue, Minneapolis (Plymouth), 55446, MN
-
Price: $889,900
-
Status type: For Sale
-
City: Minneapolis (Plymouth)
-
Neighborhood: Fernbrook Woods
Bedrooms: 4
Property Size :3609
-
Listing Agent: NST16633,NST43835
-
Property type : Single Family Residence
-
Zip code: 55446
-
Street: 14580 48th Avenue
-
Street: 14580 48th Avenue
Bathrooms: 4
Year: 1989
Listing Brokerage: Coldwell Banker Burnet
DETAILS
Spectacular home! Amazing remodeled design is highlighted with dream kitchen. Chef's delight with a 48" Wolf range with double oven and griddle, Wolf beverage cooler, Sub Zero refrigerator, nearly silent Cove dishwasher, HanStone Brava Marfil quartz countertop, expansive granite center island anchors the heart of the home's gathering space. beautiful mud room with convenient cubbies for storage and organization. Stunning hardwood floors exude richness and warmth. Large main floor family offers a traditional wood burning fireplace to create the true Minnesota seasonal comfort. Four season porch offers beautiful year round nature views. Upper level provides 3 large bedrooms. The primary bedroom is spacious and offers a luxurious private bath with in-floor heat, marble tile floor and over-sized shower with multiple shower heads including overhead rain shower fixture. Finished walkout lower level provides a big 4th Br, 3/4 bath, 2 big gathering spaces, gas FP, wet bar and exercise room.
INTERIOR
Bedrooms: 4
Fin ft² / Living Area: 3609 ft²
Below Ground Living: 1285ft²
Bathrooms: 4
Above Ground Living: 2324ft²
-
Basement Details: Daylight/Lookout Windows, Drain Tiled, Finished, Sump Pump, Walkout,
Appliances Included:
-
EXTERIOR
Air Conditioning: Central Air
Garage Spaces: 2
Construction Materials: N/A
Foundation Size: 1393ft²
Unit Amenities:
-
Heating System:
-
ROOMS
| Main | Size | ft² |
|---|---|---|
| Living Room | 14x13 | 196 ft² |
| Family Room | 14x13 | 196 ft² |
| Kitchen | 18x13 | 324 ft² |
| Dining Room | 15x15 | 225 ft² |
| Foyer | 11x10 | 121 ft² |
| Four Season Porch | 15x12 | 225 ft² |
| Mud Room | 17x08 | 289 ft² |
| Upper | Size | ft² |
|---|---|---|
| Bedroom 1 | 17x13 | 289 ft² |
| Bedroom 2 | 12x12 | 144 ft² |
| Bedroom 3 | 12x11 | 144 ft² |
| Lower | Size | ft² |
|---|---|---|
| Amusement Room | 34x12 | 1156 ft² |
| Amusement Room | 15x12 | 225 ft² |
| Exercise Room | 13x12 | 169 ft² |
| Bedroom 4 | 13x11 | 169 ft² |
LOT
Acres: N/A
Lot Size Dim.: 54x184x218x118
Longitude: 45.0418
Latitude: -93.4647
Zoning: Residential-Single Family
FINANCIAL & TAXES
Tax year: 2024
Tax annual amount: $6,612
MISCELLANEOUS
Fuel System: N/A
Sewer System: City Sewer/Connected
Water System: City Water/Connected
ADITIONAL INFORMATION
MLS#: NST7608940
Listing Brokerage: Coldwell Banker Burnet

ID: 3100363
Published: June 27, 2024
Last Update: June 27, 2024
Views: 98


