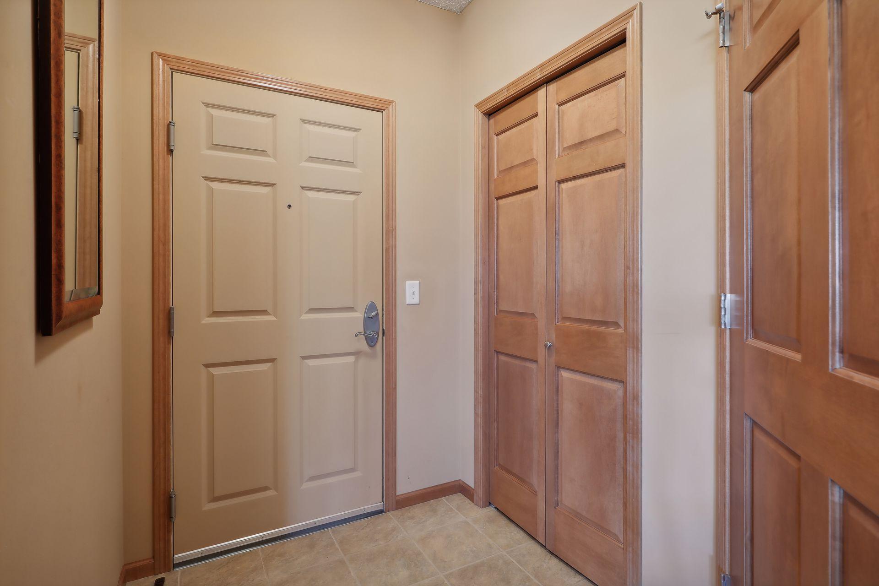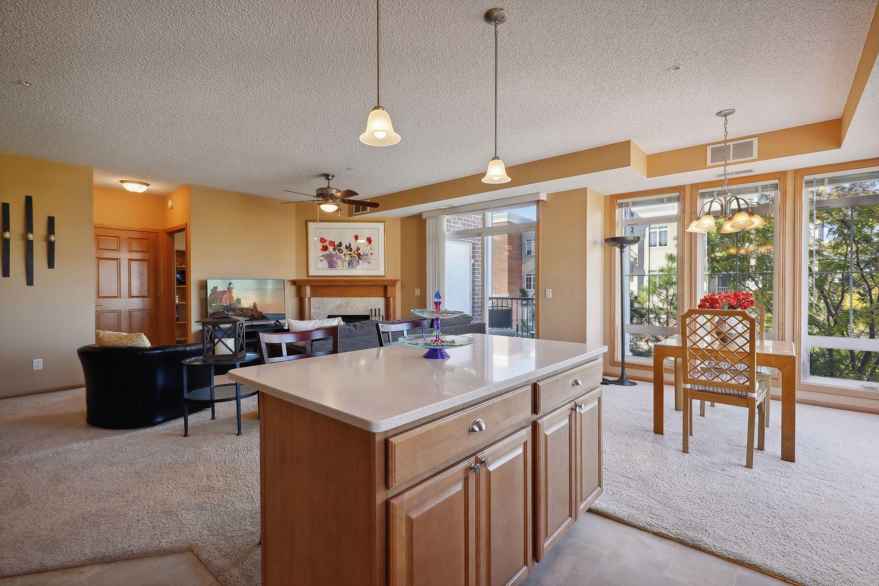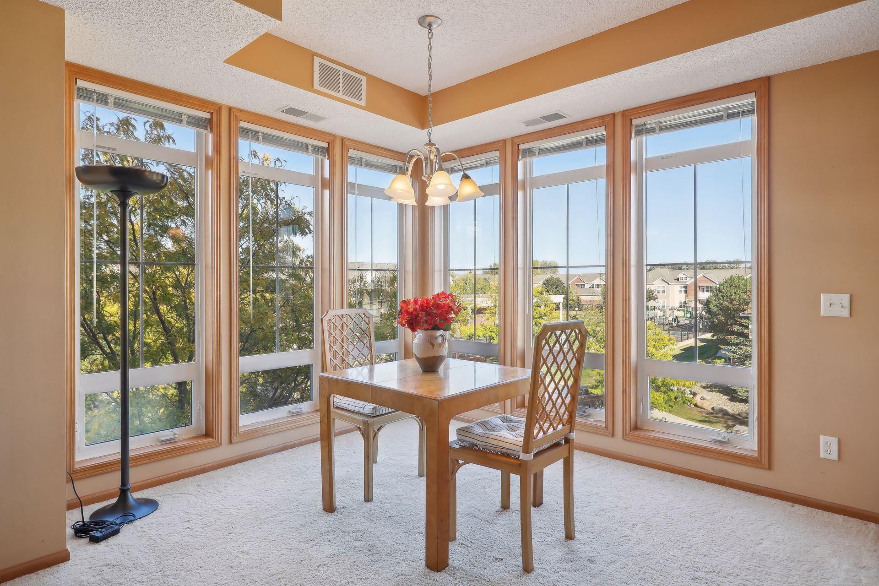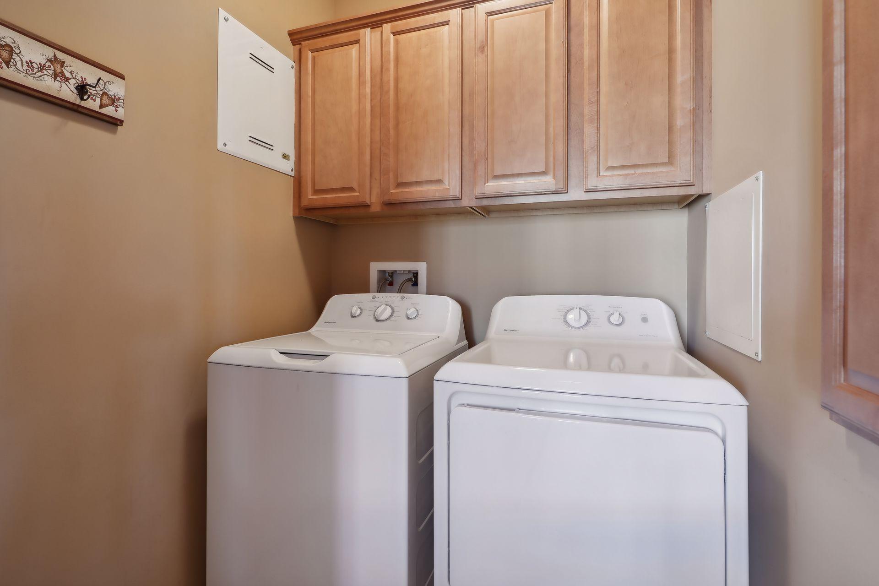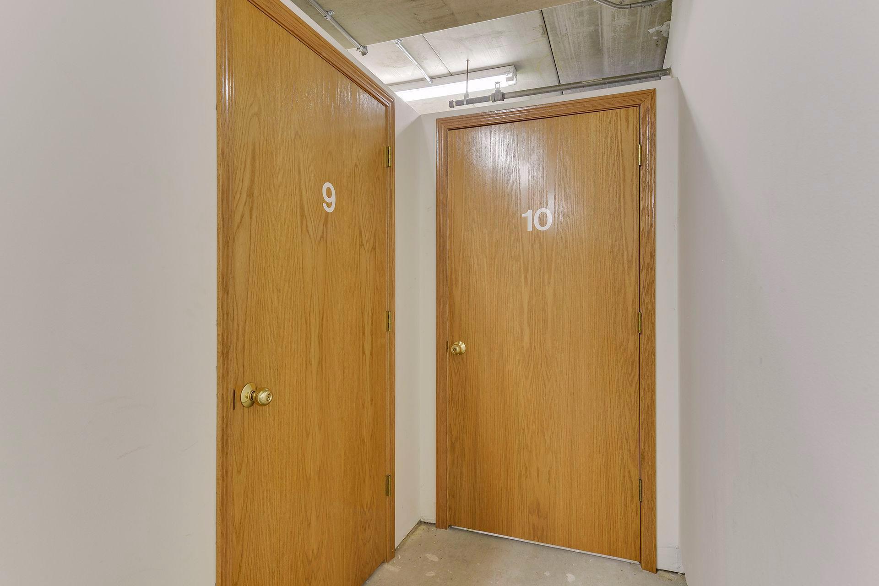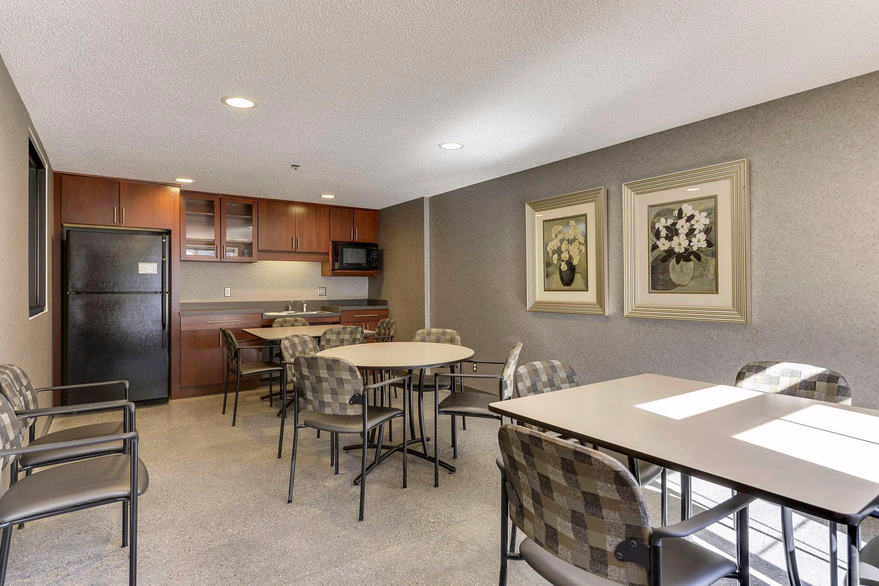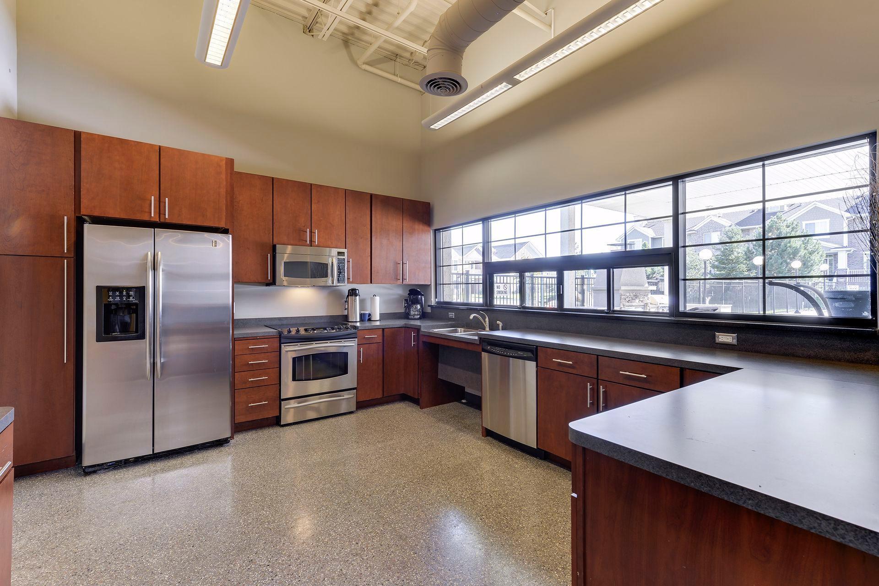14587 FLORISSANT PATH
14587 Florissant Path, Saint Paul (Apple Valley), 55124, MN
-
Price: $279,900
-
Status type: For Sale
-
Neighborhood: Wensmann 13th Add
Bedrooms: 2
Property Size :1227
-
Listing Agent: NST16460,NST46928
-
Property type : Low Rise
-
Zip code: 55124
-
Street: 14587 Florissant Path
-
Street: 14587 Florissant Path
Bathrooms: 2
Year: 2004
Listing Brokerage: Coldwell Banker Burnet
FEATURES
- Range
- Refrigerator
- Washer
- Dryer
- Microwave
- Dishwasher
- Disposal
- Stainless Steel Appliances
DETAILS
Welcome to this sun-drenched Two-Bedroom, Two-Bath corner condominium at Midtown Terraces! This instantly appealing unit boasts a bright and open floorplan for comfortable, convenient living. The foyer invites you in, and features a guest coat closet, a walk-in storage closet, and two attractive display niches. The living room is highlighted with soft neutral carpet, natural woodwork, and patio doors to an inviting private deck. Sit in front of the gas fireplace to catch up with friends over snacks and beverages. Your guests will move easily to the dining room, boasting expanses of windows on two sides and eye-catching overhead lighting. The well-designed kitchen will delight, with abundant maple shaker cabinetry, great workspace, and stainless steel appliances. The center island provides extra space for meal prep or serving, and has counter seating for meals-on-the-go. The in-unit laundry room is a real step-saver, and has cabinets for storing your wash day supplies and a space-saving pocket door! The owner’s suite is spacious and private, with soft-on-your-feet neutral carpet, a breezy ceiling fan, and a bay window. The spa-like full bath is complete with a jetted tub, a separate shower, and a vanity with dual sinks. There is also a large walk-in closet with built-in shelving. The second bedroom has a double closet, double windows, and neutral carpet. This flexible space would be ideal as a den or home office to suit the changing needs of your household. There is a full bath with vanity mere steps away. Your cars will be protected in the two stalls of heated, underground parking. Association amenities include an outdoor heated pool with clubhouse, an amusement/party room, and an exercise room. Great location is an understatement! An easy drive to a variety of shopping and dining opportunities, plus close to schools, parks and freeways.
INTERIOR
Bedrooms: 2
Fin ft² / Living Area: 1227 ft²
Below Ground Living: N/A
Bathrooms: 2
Above Ground Living: 1227ft²
-
Basement Details: None,
Appliances Included:
-
- Range
- Refrigerator
- Washer
- Dryer
- Microwave
- Dishwasher
- Disposal
- Stainless Steel Appliances
EXTERIOR
Air Conditioning: Central Air
Garage Spaces: 2
Construction Materials: N/A
Foundation Size: 1227ft²
Unit Amenities:
-
- Kitchen Window
- Deck
- Natural Woodwork
- Ceiling Fan(s)
- Walk-In Closet
- Washer/Dryer Hookup
- Kitchen Center Island
- Main Floor Primary Bedroom
- Primary Bedroom Walk-In Closet
Heating System:
-
- Forced Air
ROOMS
| Main | Size | ft² |
|---|---|---|
| Living Room | 20x14 | 400 ft² |
| Dining Room | 11x9 | 121 ft² |
| Kitchen | 11x9 | 121 ft² |
| Bedroom 1 | 14x14 | 196 ft² |
| Bedroom 2 | 12x11 | 144 ft² |
| Laundry | 6x5 | 36 ft² |
| Deck | 9x6 | 81 ft² |
LOT
Acres: N/A
Lot Size Dim.: common
Longitude: 44.7377
Latitude: -93.2016
Zoning: Residential-Single Family
FINANCIAL & TAXES
Tax year: 2024
Tax annual amount: $2,624
MISCELLANEOUS
Fuel System: N/A
Sewer System: City Sewer/Connected
Water System: City Water/Connected
ADITIONAL INFORMATION
MLS#: NST7659638
Listing Brokerage: Coldwell Banker Burnet

ID: 3441744
Published: October 10, 2024
Last Update: October 10, 2024
Views: 54




