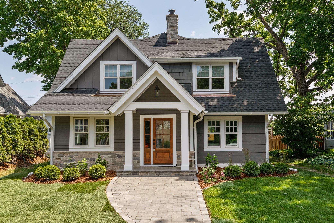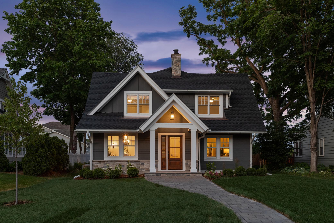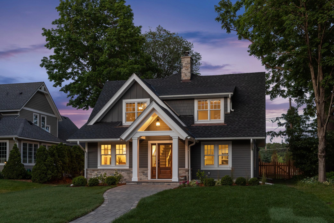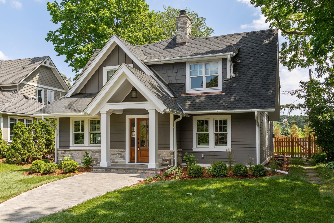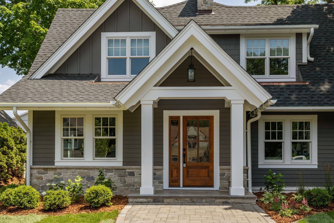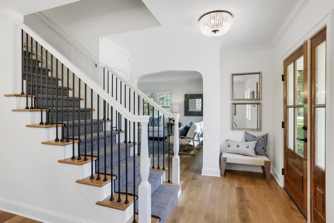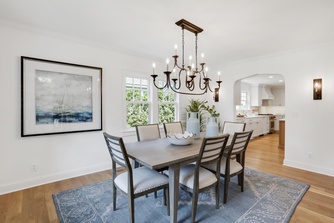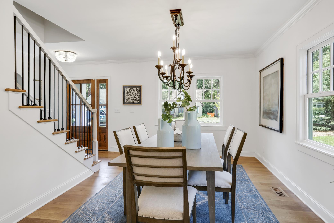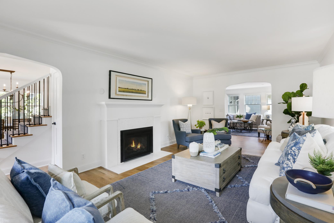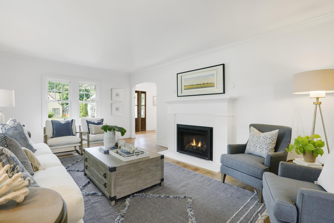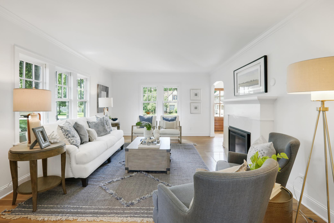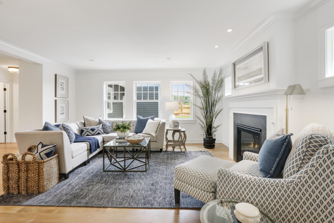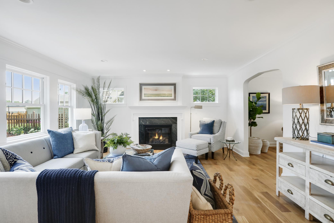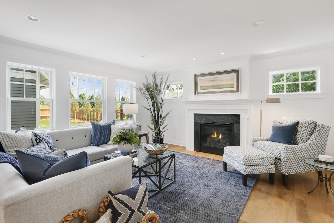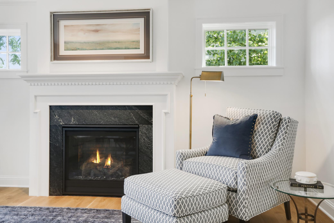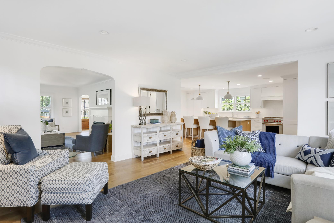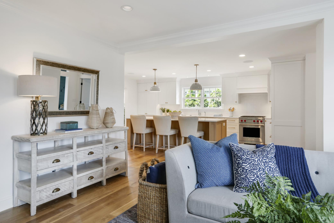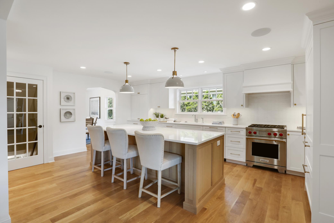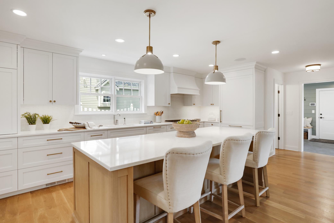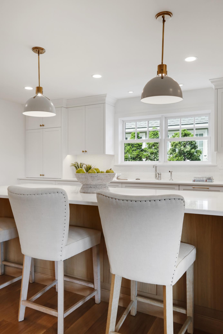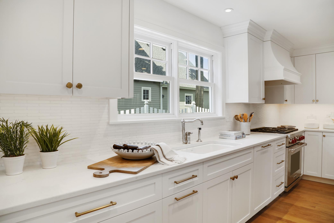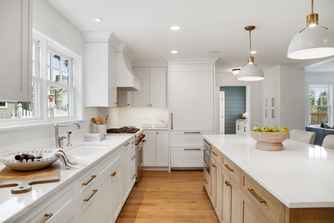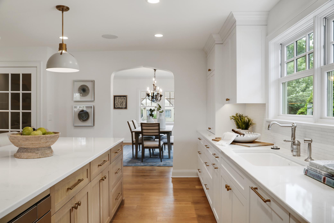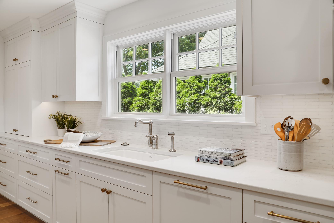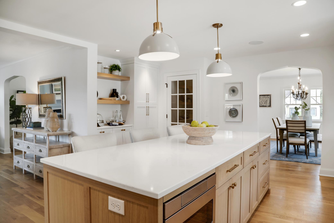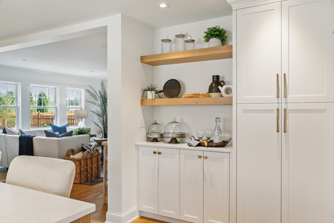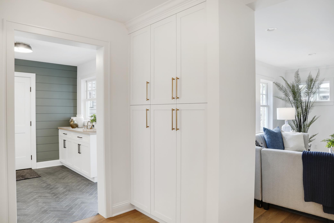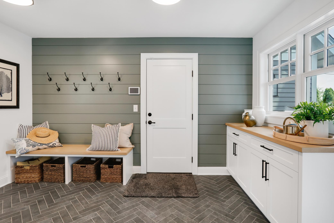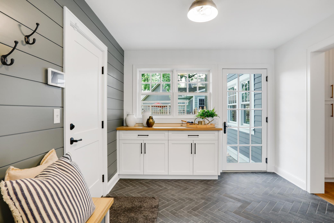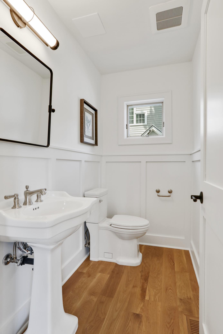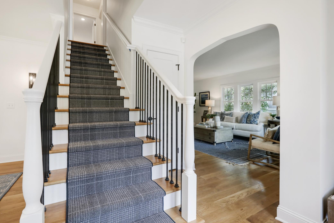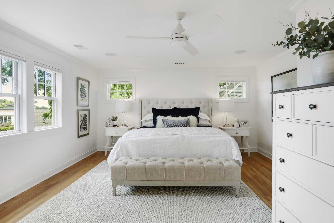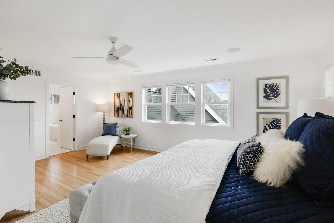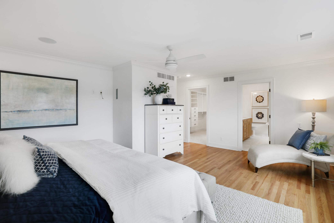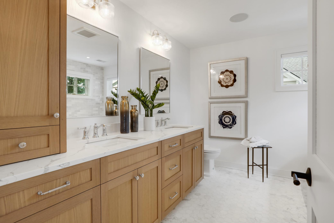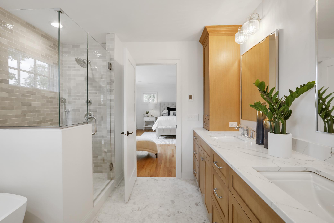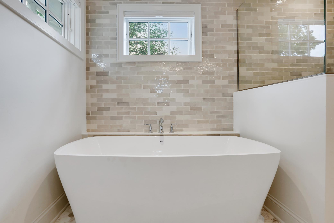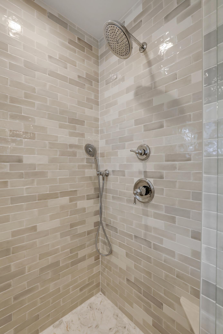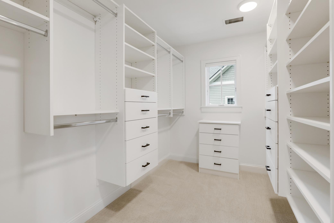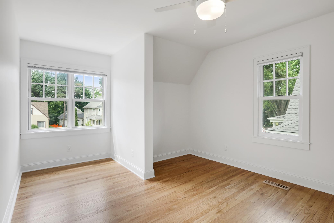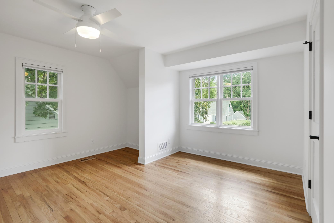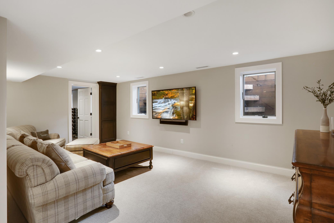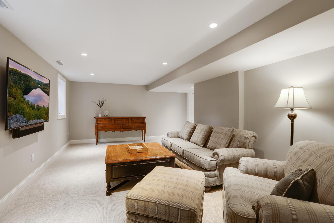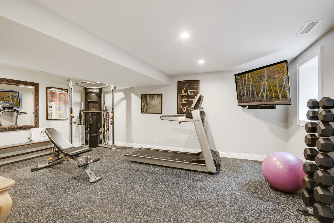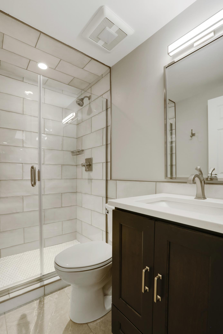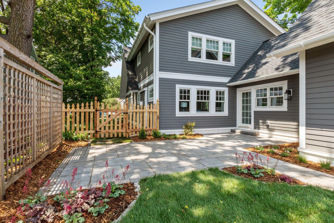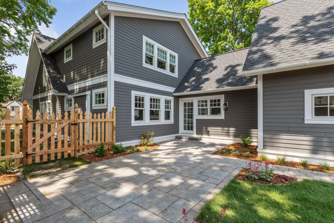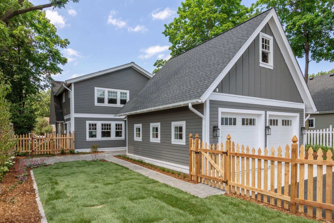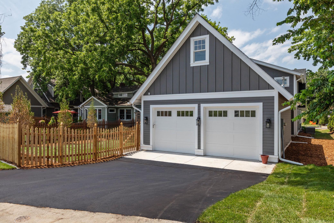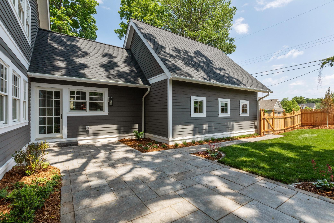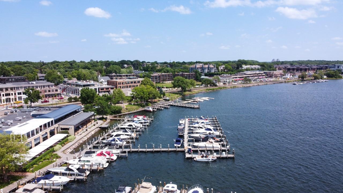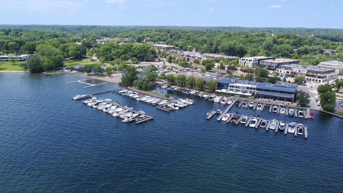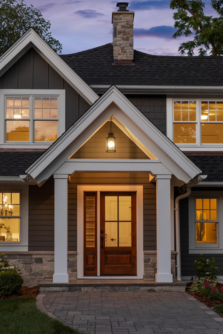146 BENTON AVENUE
146 Benton Avenue, Wayzata, 55391, MN
-
Price: $1,765,000
-
Status type: For Sale
-
City: Wayzata
-
Neighborhood: Wayzata Terrace
Bedrooms: 4
Property Size :4144
-
Listing Agent: NST16633,NST99090
-
Property type : Single Family Residence
-
Zip code: 55391
-
Street: 146 Benton Avenue
-
Street: 146 Benton Avenue
Bathrooms: 5
Year: 1939
Listing Brokerage: Coldwell Banker Burnet
FEATURES
- Range
- Refrigerator
- Washer
- Dryer
- Microwave
- Exhaust Fan
- Dishwasher
- Water Softener Owned
- Cooktop
- Other
- Humidifier
- Air-To-Air Exchanger
DETAILS
Location, location, location! Stately new construction in the heart of Wayzata. Located on one of Wayzata's oldest and most desirable streets, amongst the mature trees and manicured yard is 146 Benton Avenue. Another new construction designed with class and relaxation in mind. A luxurious new build that is a short walk to all Wayzata has to offer, like World class restaurants, hotels and the gem of the Western suburbs, Lake Minnetonka. Walk to your boat at the local marina, cool off at the beach or just soak in the views from Panoway. From your custom cabinets, white oak flooring, custom closet systems, oversized garage, Sub-Zero refrigerator, large mud room, five star main bedroom with ensuit, and more, no corners were cut on this one. Unwind on your brick patio or kick back in one of the comfortable living rooms. this home was put together to relax and entertain with splashes of elegance throughout. Ask about the City of Wayzata's dock lottery.
INTERIOR
Bedrooms: 4
Fin ft² / Living Area: 4144 ft²
Below Ground Living: 1232ft²
Bathrooms: 5
Above Ground Living: 2912ft²
-
Basement Details: Partial, Finished, Sump Pump, Daylight/Lookout Windows, Egress Window(s), Block, Storage Space,
Appliances Included:
-
- Range
- Refrigerator
- Washer
- Dryer
- Microwave
- Exhaust Fan
- Dishwasher
- Water Softener Owned
- Cooktop
- Other
- Humidifier
- Air-To-Air Exchanger
EXTERIOR
Air Conditioning: Central Air
Garage Spaces: 2
Construction Materials: N/A
Foundation Size: 1456ft²
Unit Amenities:
-
- Patio
- Kitchen Window
- Porch
- Natural Woodwork
- Hardwood Floors
- Ceiling Fan(s)
- Walk-In Closet
- Security System
- In-Ground Sprinkler
- Exercise Room
- Other
- Cable
- Kitchen Center Island
- Master Bedroom Walk-In Closet
- Tile Floors
Heating System:
-
- Forced Air
- Radiant Floor
- Fireplace(s)
ROOMS
| Main | Size | ft² |
|---|---|---|
| Living Room | 12.9x12.1 | 154.06 ft² |
| Dining Room | 10.10x16 | 109.42 ft² |
| Family Room | 15.1x16 | 227.76 ft² |
| Kitchen | 14.11x19 | 210.47 ft² |
| Mud Room | 12x12 | 144 ft² |
| Upper | Size | ft² |
|---|---|---|
| Bedroom 1 | 12x19.8 | 236 ft² |
| Bedroom 2 | 13.4x11.7 | 154.44 ft² |
| Bedroom 3 | 11.11x14 | 132.39 ft² |
| Basement | Size | ft² |
|---|---|---|
| Bedroom 4 | 17x22 | 289 ft² |
LOT
Acres: N/A
Lot Size Dim.: 141x60
Longitude: 44.9722
Latitude: -93.5036
Zoning: Residential-Single Family
FINANCIAL & TAXES
Tax year: 2022
Tax annual amount: $10,127
MISCELLANEOUS
Fuel System: N/A
Sewer System: City Sewer/Connected
Water System: City Water/Connected
ADITIONAL INFORMATION
MLS#: NST6231105
Listing Brokerage: Coldwell Banker Burnet

ID: 955861
Published: July 08, 2022
Last Update: July 08, 2022
Views: 170


