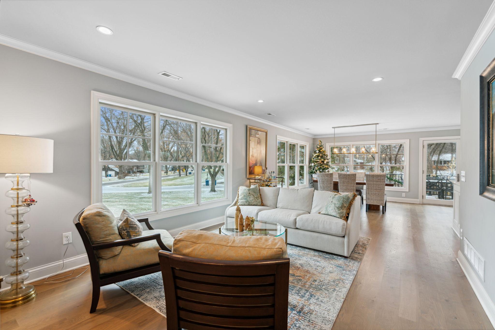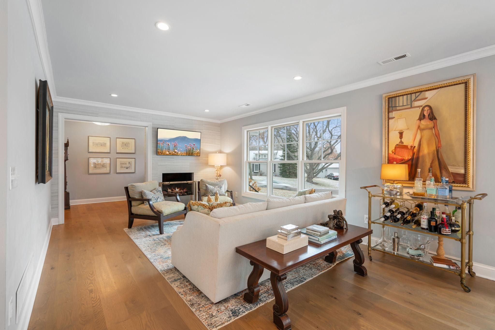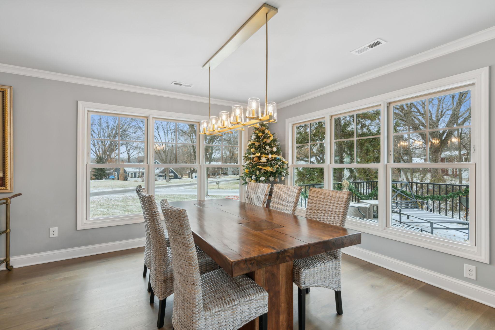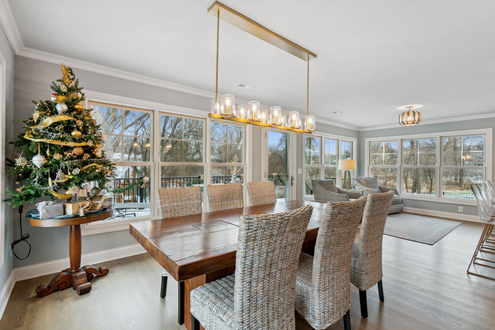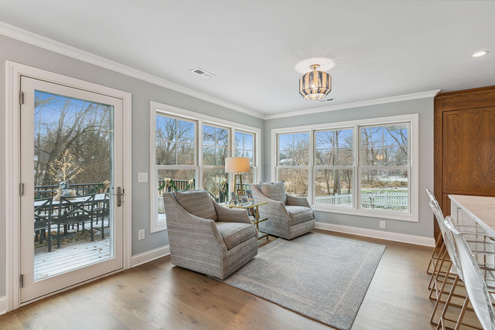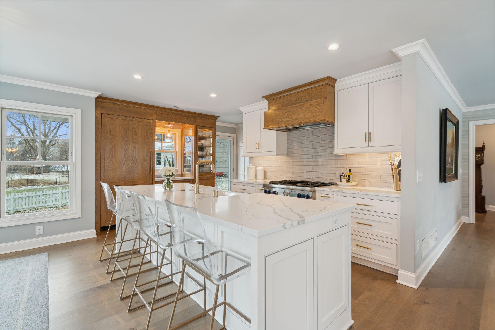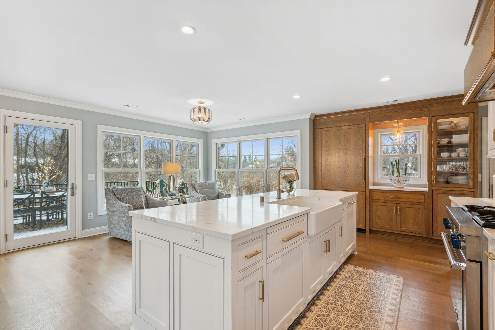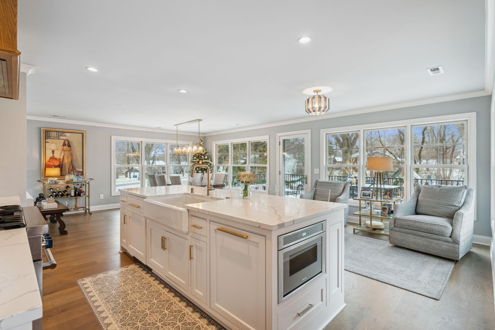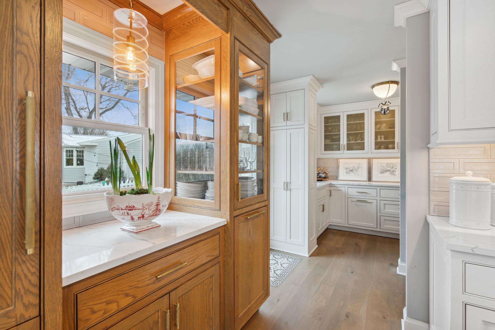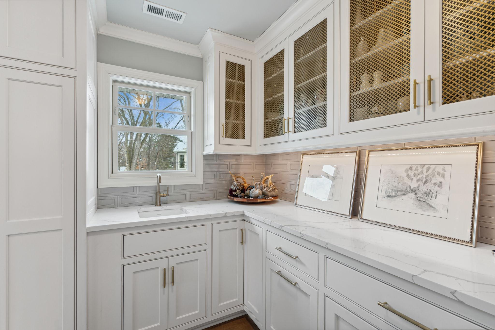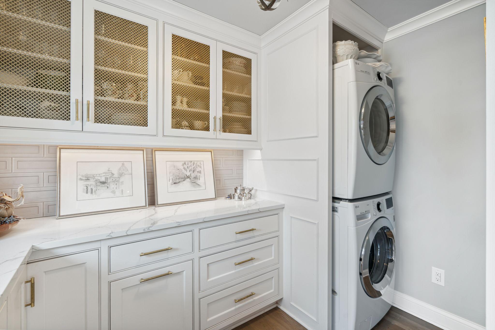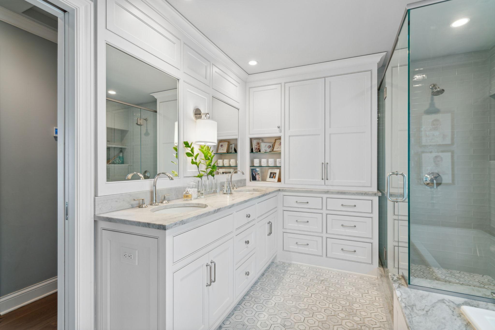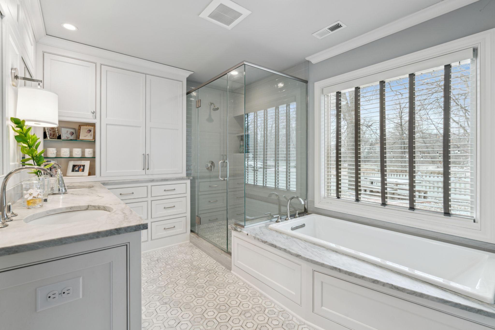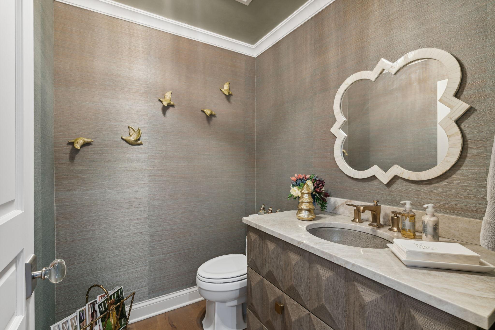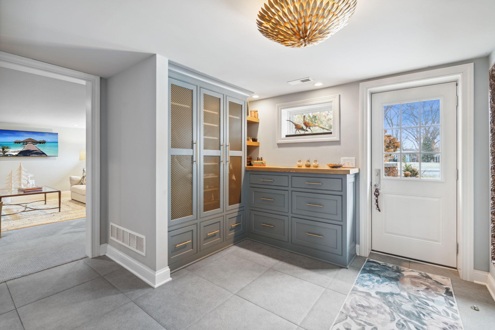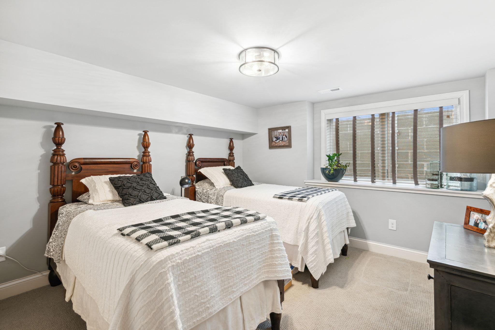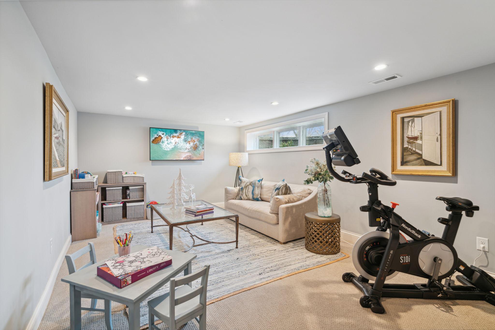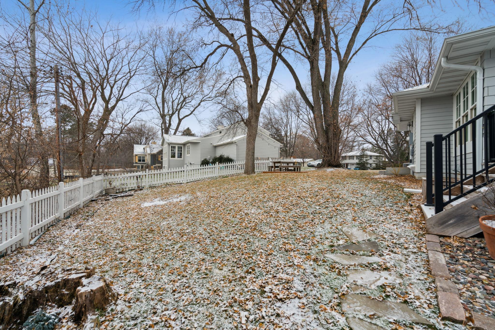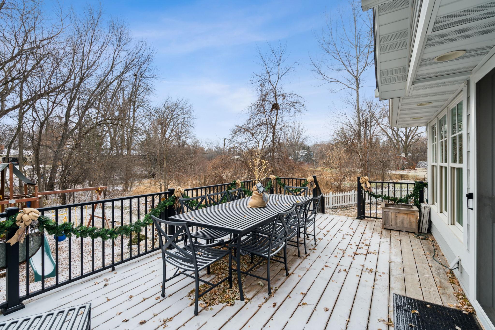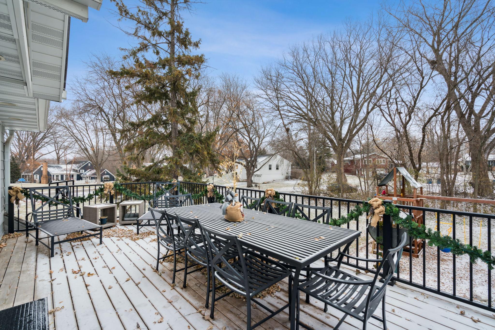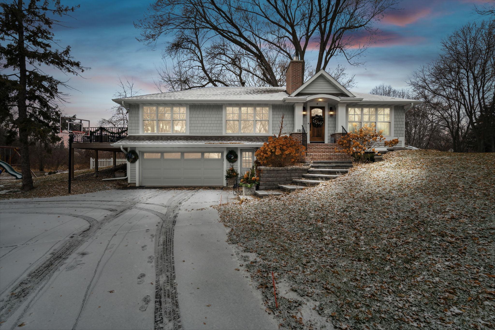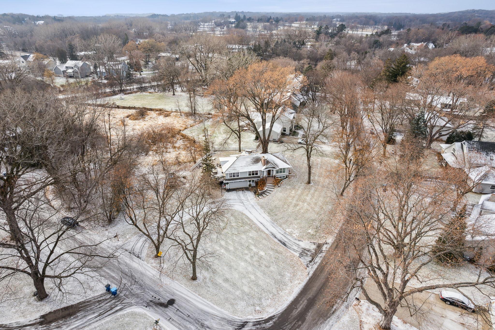146 RIDGEVIEW DRIVE
146 Ridgeview Drive, Wayzata, 55391, MN
-
Price: $1,180,000
-
Status type: For Sale
-
City: Wayzata
-
Neighborhood: Second Add To Ridgeview Heights
Bedrooms: 2
Property Size :2205
-
Listing Agent: NST16633,NST45521
-
Property type : Single Family Residence
-
Zip code: 55391
-
Street: 146 Ridgeview Drive
-
Street: 146 Ridgeview Drive
Bathrooms: 3
Year: 1956
Listing Brokerage: Coldwell Banker Burnet
FEATURES
- Range
- Refrigerator
- Washer
- Dryer
- Microwave
- Exhaust Fan
- Dishwasher
- Water Softener Owned
- Disposal
- Stainless Steel Appliances
DETAILS
Luxurious "NOT SO BIG HOUSE" Is the perfect condominium or townhome alternative. With a wide-open floor plan, exquisite kitchen, and main level living, it is everything you need, minus the elevator and shared walls. This home was taken down to the stud walls and completely re-built in 2019 at an elevated level of finish. At .70 acres there is plenty of room for a garden, yard games, or to expand the home. Ridgeview Heights connects with the Margaret Circle neighborhood, and together they enjoy social events and an open park with winter skating rink and summer ball field. It is a little bit of chestnuts roasting on an open fire. As a Wayzata resident, you have access to a Lake Minnetonka boat slip through the city lottery application. Enjoy easy access to the Luce Line trail, wander down the new sidewalk along Ferndale South to hop on the Dakota Trail, or grab a bite along Lake Street.
INTERIOR
Bedrooms: 2
Fin ft² / Living Area: 2205 ft²
Below Ground Living: 735ft²
Bathrooms: 3
Above Ground Living: 1470ft²
-
Basement Details: Daylight/Lookout Windows, Egress Window(s), Finished, Walkout,
Appliances Included:
-
- Range
- Refrigerator
- Washer
- Dryer
- Microwave
- Exhaust Fan
- Dishwasher
- Water Softener Owned
- Disposal
- Stainless Steel Appliances
EXTERIOR
Air Conditioning: Central Air
Garage Spaces: 2
Construction Materials: N/A
Foundation Size: 1476ft²
Unit Amenities:
-
- Kitchen Window
- Deck
- Hardwood Floors
- Sun Room
- Security System
- Paneled Doors
- Kitchen Center Island
- Wet Bar
- Tile Floors
- Main Floor Primary Bedroom
- Primary Bedroom Walk-In Closet
Heating System:
-
- Forced Air
ROOMS
| Main | Size | ft² |
|---|---|---|
| Living Room | 17 X 12 | 289 ft² |
| Dining Room | 12 X 12 | 144 ft² |
| Kitchen | 15 X 10 | 225 ft² |
| Sun Room | 12 X 9 | 144 ft² |
| Bedroom 1 | 13 X 12 | 169 ft² |
| Laundry | 10 x 9 | 100 ft² |
| Lower | Size | ft² |
|---|---|---|
| Family Room | 18 X 11 | 324 ft² |
| Bedroom 2 | 11 X 11 | 121 ft² |
| Mud Room | 11 X 10 | 121 ft² |
LOT
Acres: N/A
Lot Size Dim.: 178X164X55X79X226
Longitude: 44.9808
Latitude: -93.5206
Zoning: Residential-Single Family
FINANCIAL & TAXES
Tax year: 2023
Tax annual amount: $7,835
MISCELLANEOUS
Fuel System: N/A
Sewer System: City Sewer/Connected
Water System: City Water/Connected
ADITIONAL INFORMATION
MLS#: NST7308961
Listing Brokerage: Coldwell Banker Burnet

ID: 2579583
Published: December 31, 1969
Last Update: January 07, 2024
Views: 68




