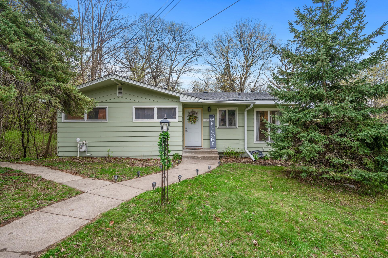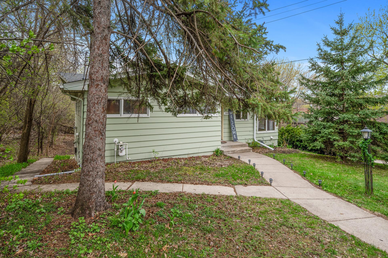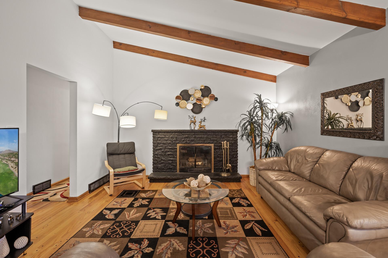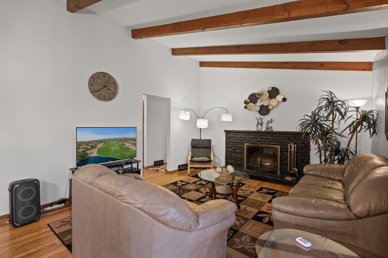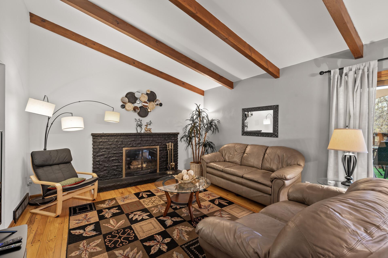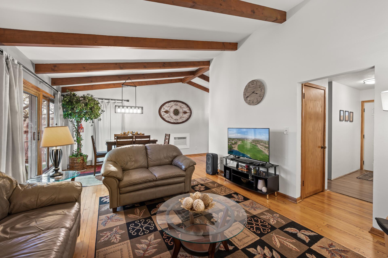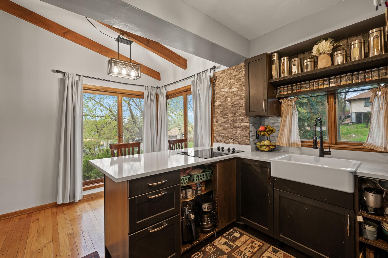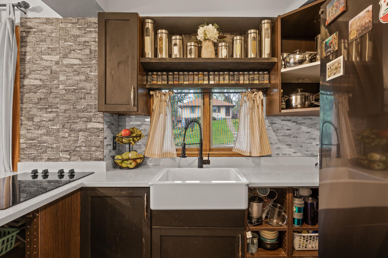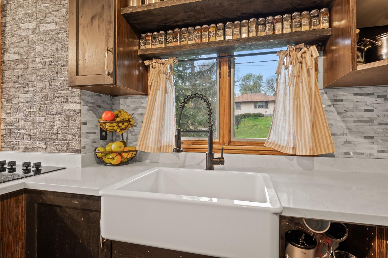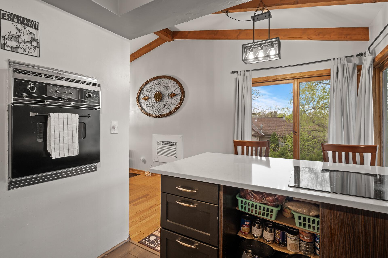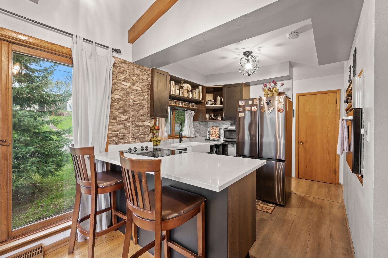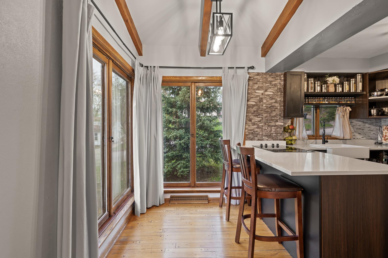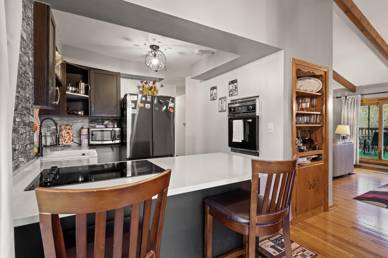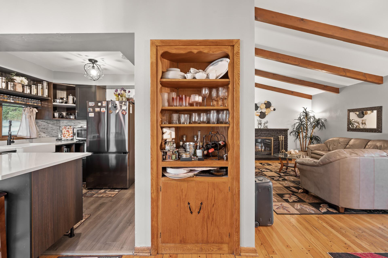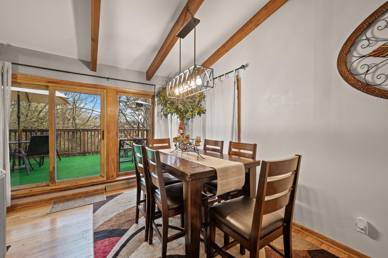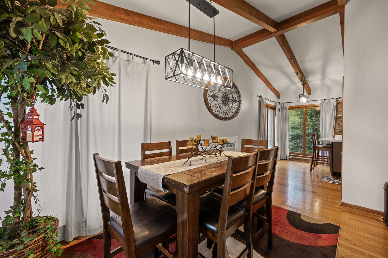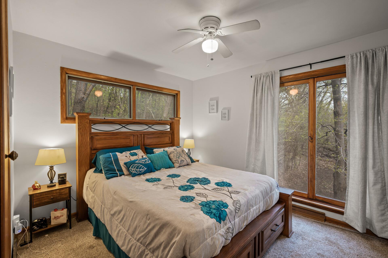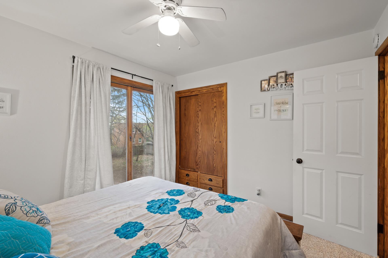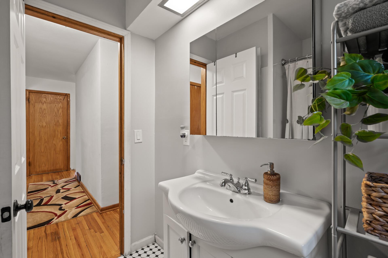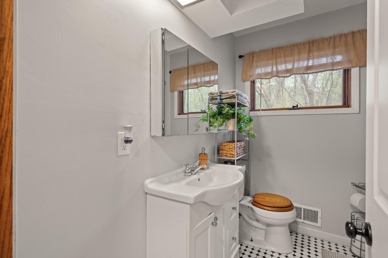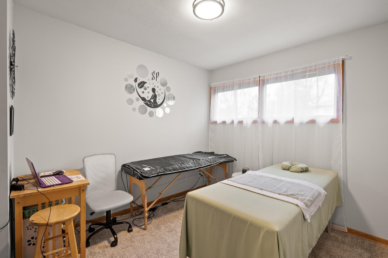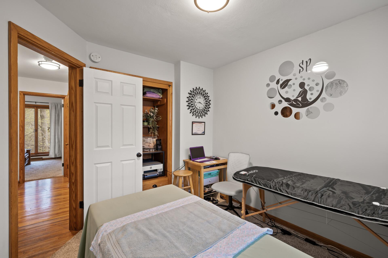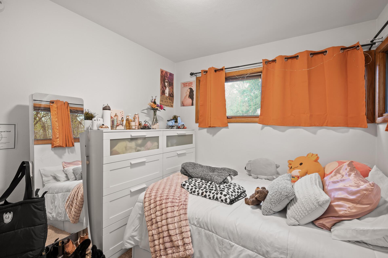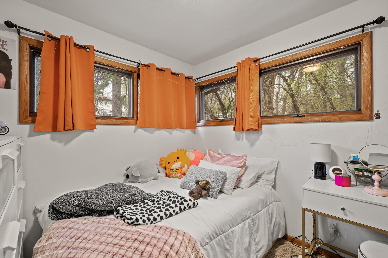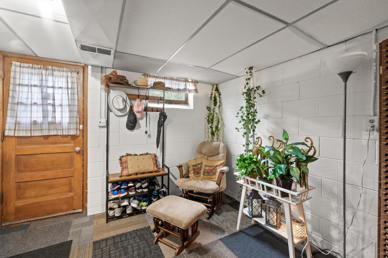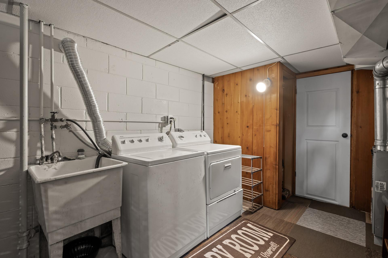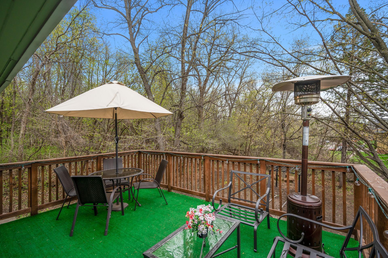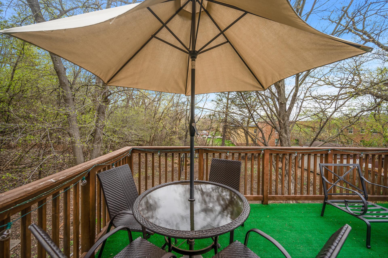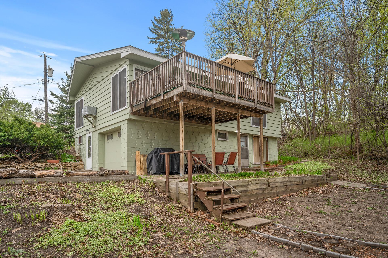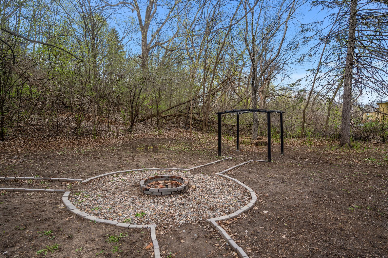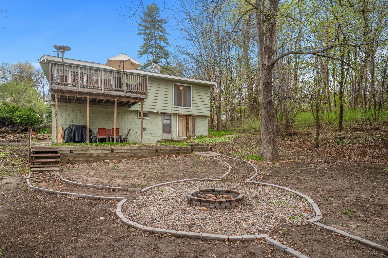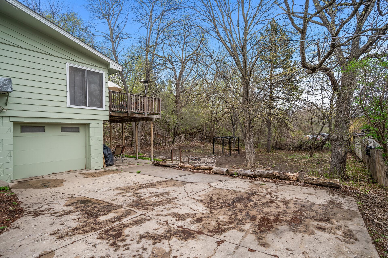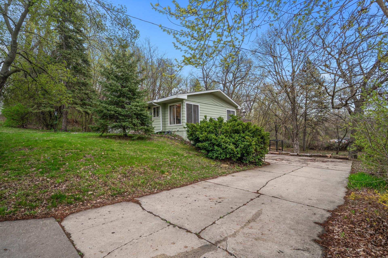1460 PACIFIC STREET
1460 Pacific Street, Saint Paul, 55106, MN
-
Price: $315,000
-
Status type: For Sale
-
City: Saint Paul
-
Neighborhood: Battle Creek-Highwood
Bedrooms: 4
Property Size :1532
-
Listing Agent: NST25792,NST83690
-
Property type : Single Family Residence
-
Zip code: 55106
-
Street: 1460 Pacific Street
-
Street: 1460 Pacific Street
Bathrooms: 2
Year: 1958
Listing Brokerage: Exp Realty, LLC.
FEATURES
- Range
- Refrigerator
- Washer
- Dryer
- Wall Oven
DETAILS
A rare opportunity to own a cottage-style rambler in the heart of the city. This home features: a unique vaulted ceiling with wood beams, large deck, completely renovated basement, a private lot, and more. This home also includes: 3 bedrooms on one level, a tuck under garage stall. New roof. Fresh paint. Basement is plumbed for a wet bar/kitchen for a potential Mother-in-Law suite, new carpet and ceiling in laundry area. Backyard has been prepped for future buyer to make garden or larger yard area. Despite being located just a minute from I94, 61, Target and other shopping, this home provides peacefulness and space at a great price!
INTERIOR
Bedrooms: 4
Fin ft² / Living Area: 1532 ft²
Below Ground Living: 400ft²
Bathrooms: 2
Above Ground Living: 1132ft²
-
Basement Details: Block, Daylight/Lookout Windows, Finished, Full, Walkout,
Appliances Included:
-
- Range
- Refrigerator
- Washer
- Dryer
- Wall Oven
EXTERIOR
Air Conditioning: Wall Unit(s)
Garage Spaces: 1
Construction Materials: N/A
Foundation Size: 1135ft²
Unit Amenities:
-
- Patio
- Kitchen Window
- Deck
- Natural Woodwork
- Hardwood Floors
- Ceiling Fan(s)
- Vaulted Ceiling(s)
- Washer/Dryer Hookup
- Tile Floors
Heating System:
-
- Forced Air
ROOMS
| Main | Size | ft² |
|---|---|---|
| Living Room | 23x13 | 529 ft² |
| Dining Room | 12x7 | 144 ft² |
| Kitchen | 15x9 | 225 ft² |
| Bedroom 1 | 11x10 | 121 ft² |
| Bedroom 2 | 10x8 | 100 ft² |
| Bedroom 3 | 10x9 | 100 ft² |
| Lower | Size | ft² |
|---|---|---|
| Family Room | 12x13 | 144 ft² |
| Bedroom 4 | 11x8 | 121 ft² |
| Deck | 16x12 | 256 ft² |
| Laundry | 11x11 | 121 ft² |
| Mud Room | 10x10 | 100 ft² |
| Patio | 23x13 | 529 ft² |
| Kitchen- 2nd | 13x12 | 169 ft² |
LOT
Acres: N/A
Lot Size Dim.: 138x85
Longitude: 44.9511
Latitude: -93.0386
Zoning: Residential-Single Family
FINANCIAL & TAXES
Tax year: 2023
Tax annual amount: $4,116
MISCELLANEOUS
Fuel System: N/A
Sewer System: City Sewer - In Street
Water System: City Water - In Street
ADITIONAL INFORMATION
MLS#: NST7585760
Listing Brokerage: Exp Realty, LLC.

ID: 2898699
Published: May 01, 2024
Last Update: May 01, 2024
Views: 41


