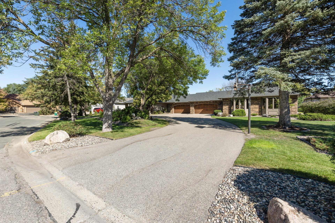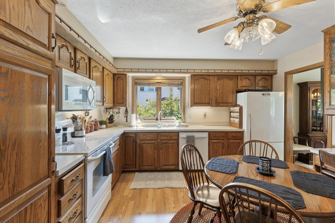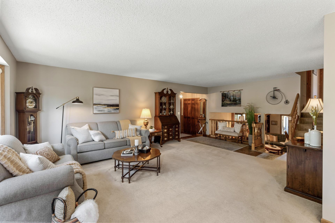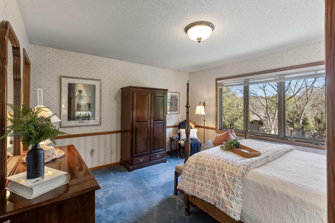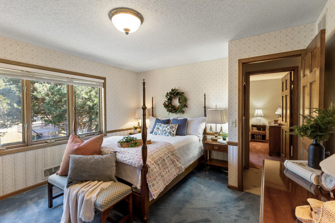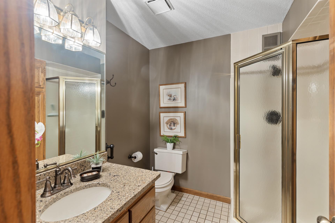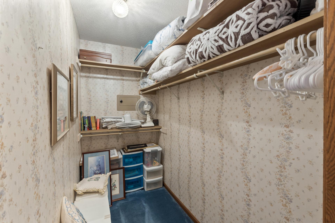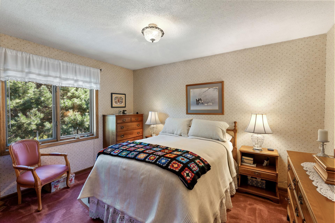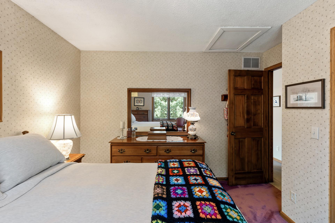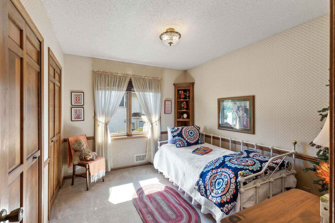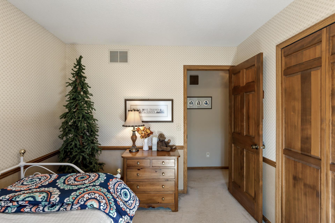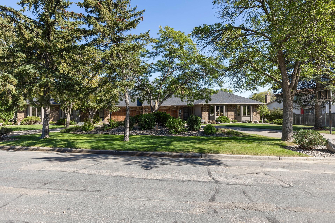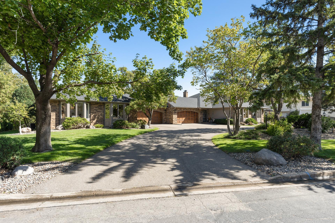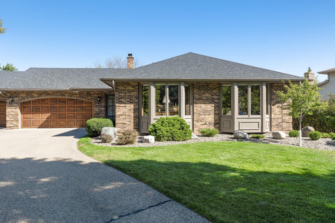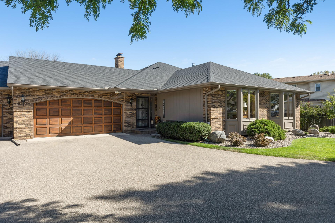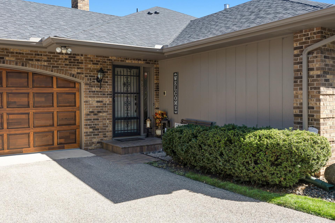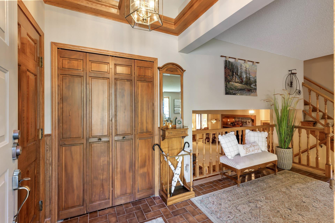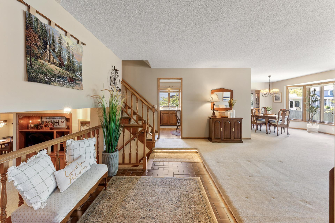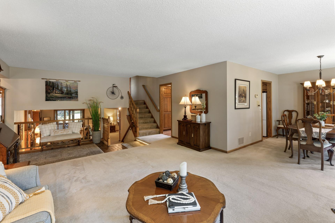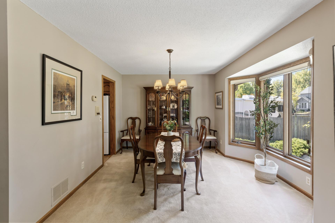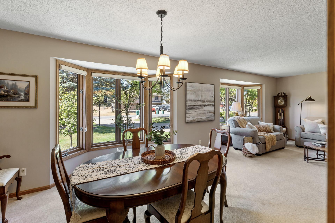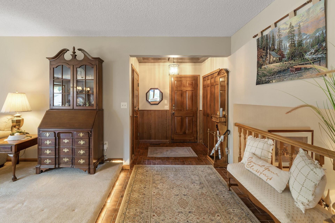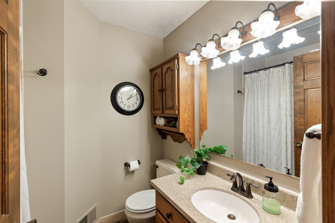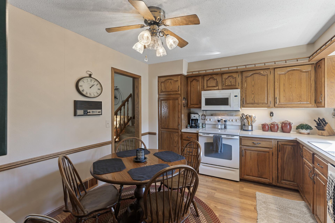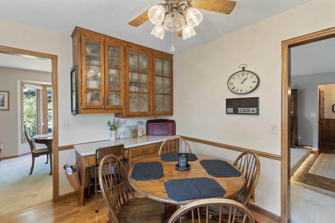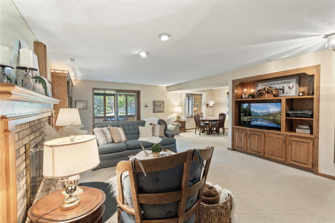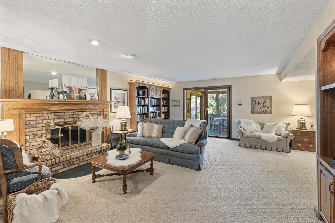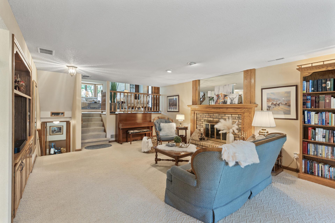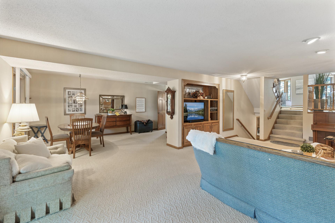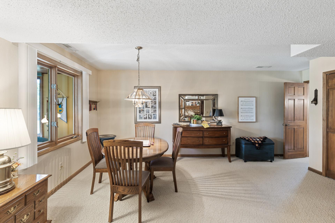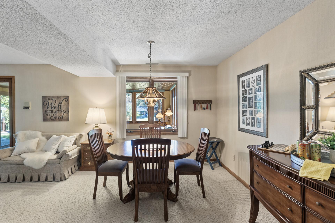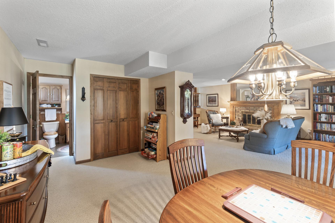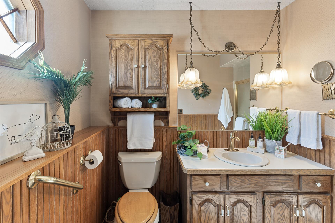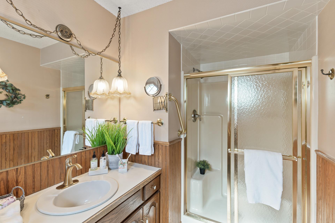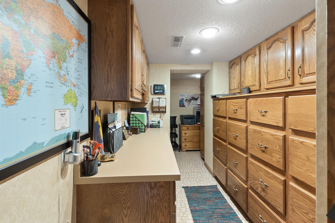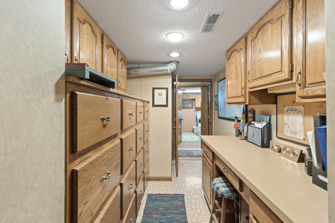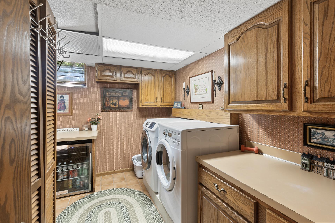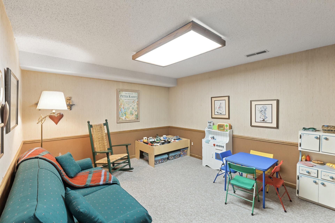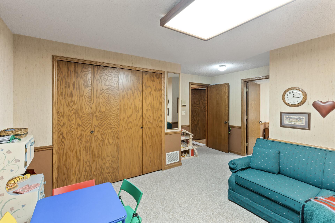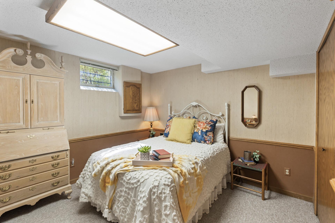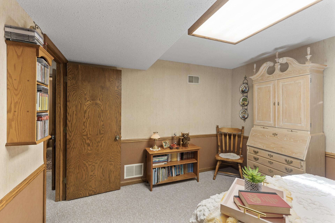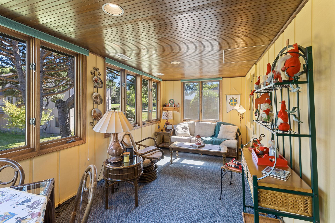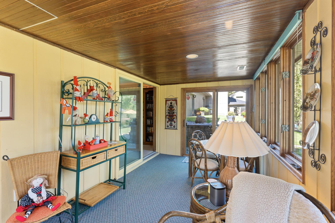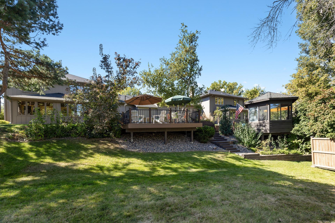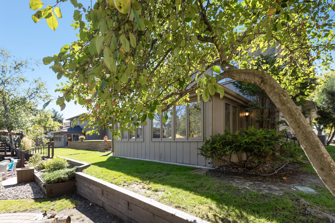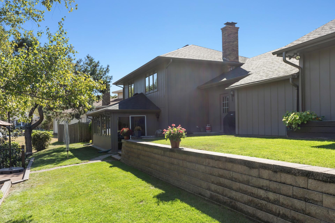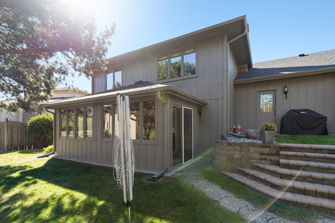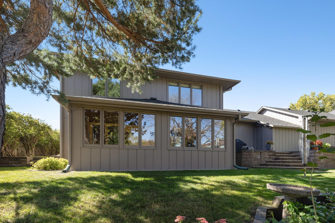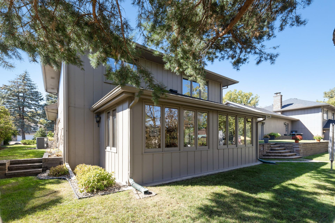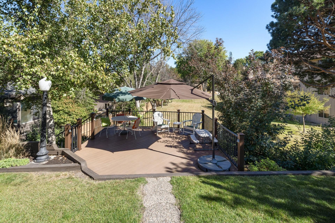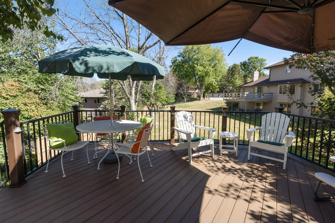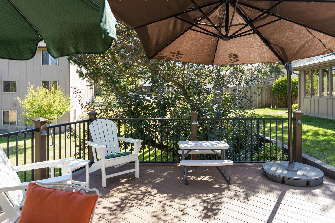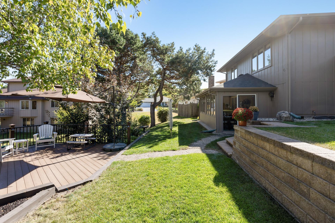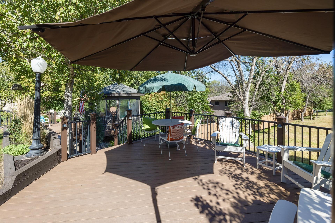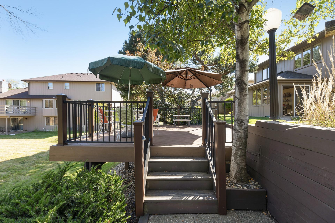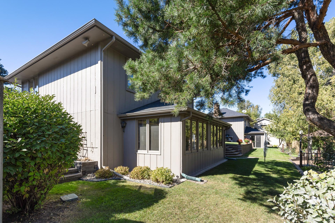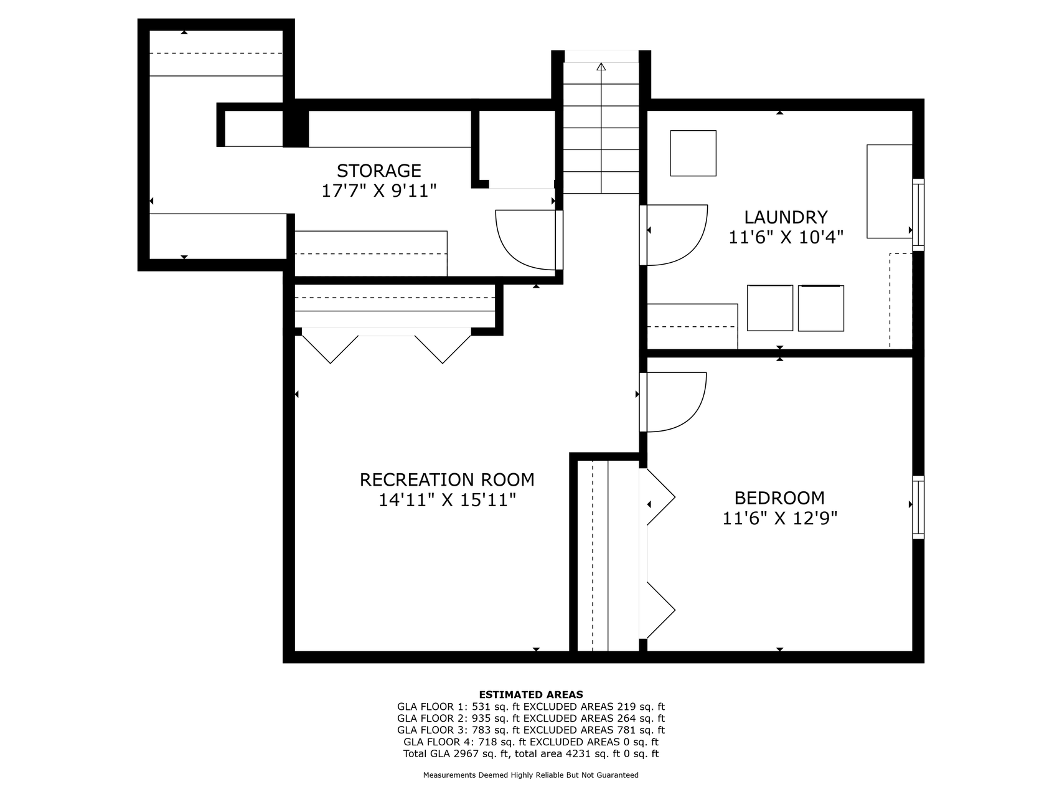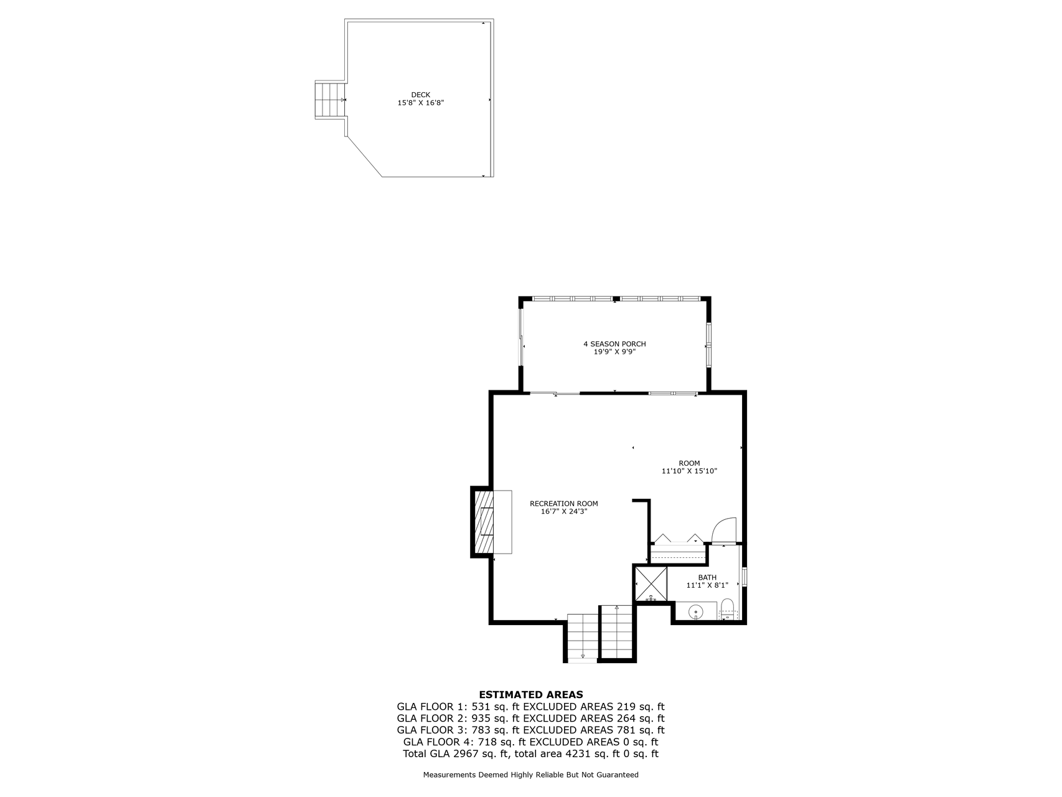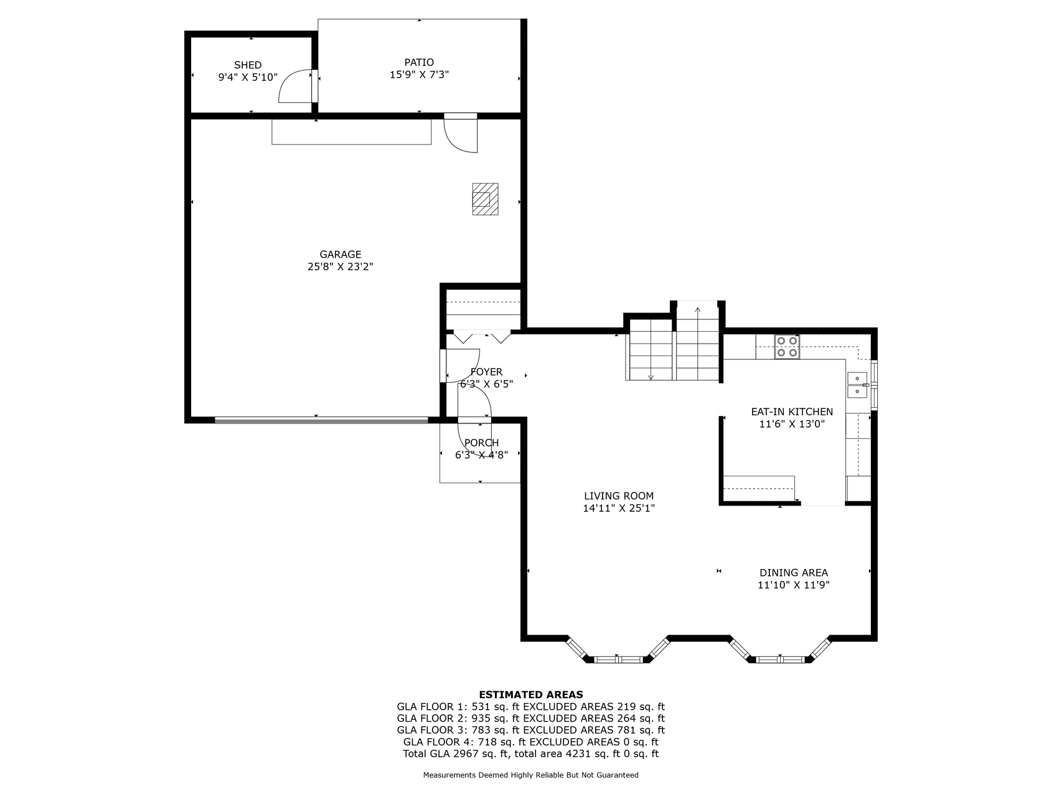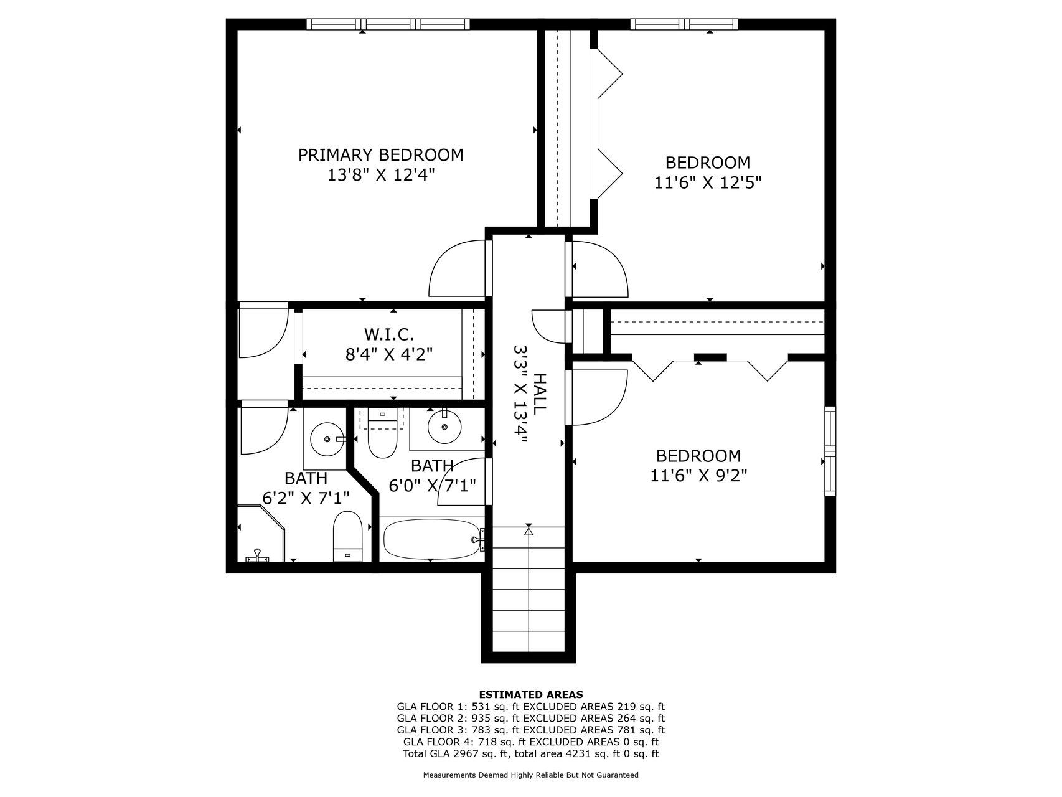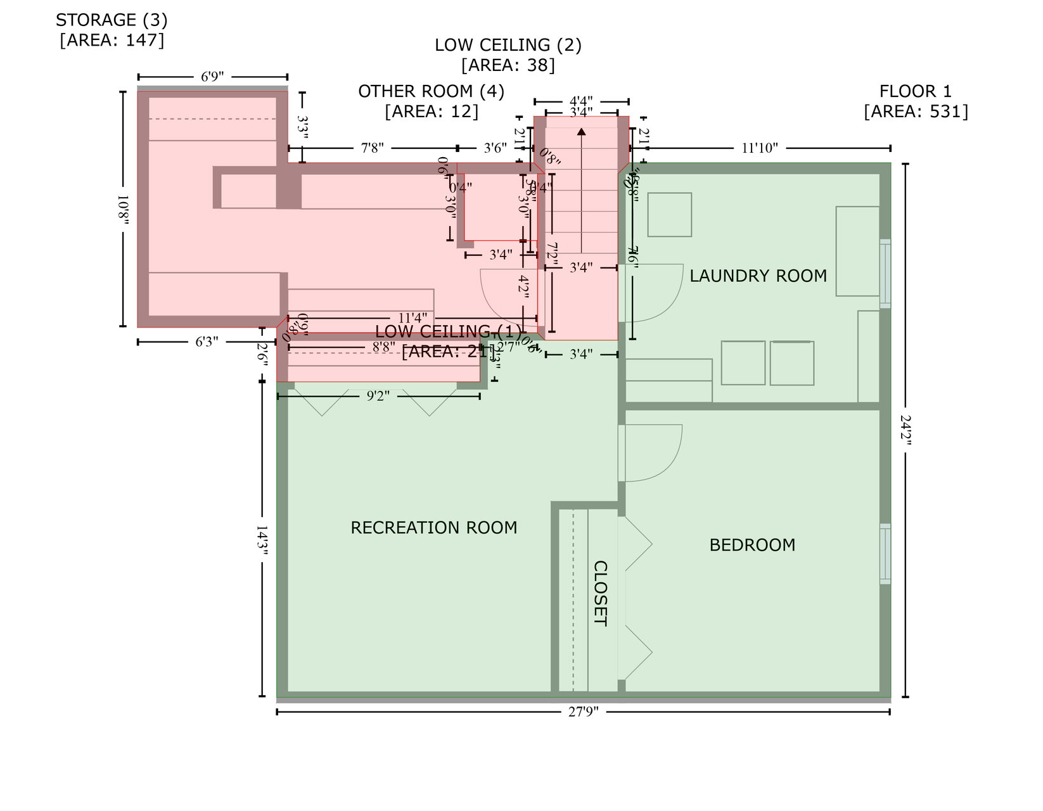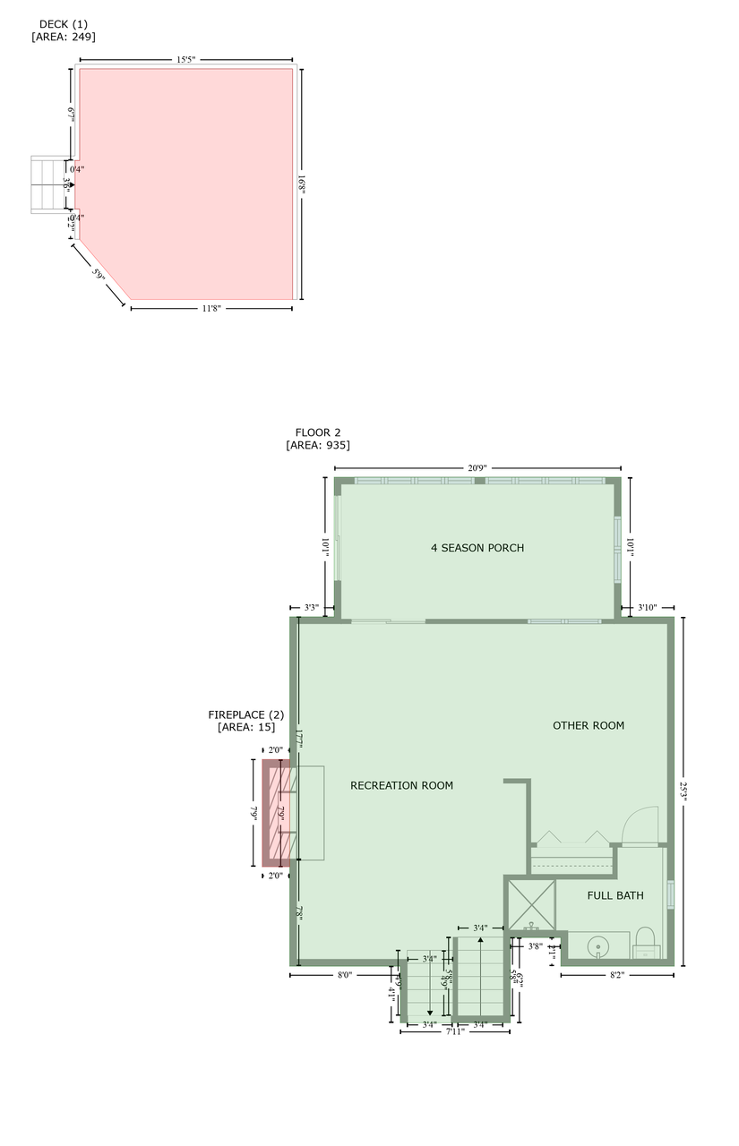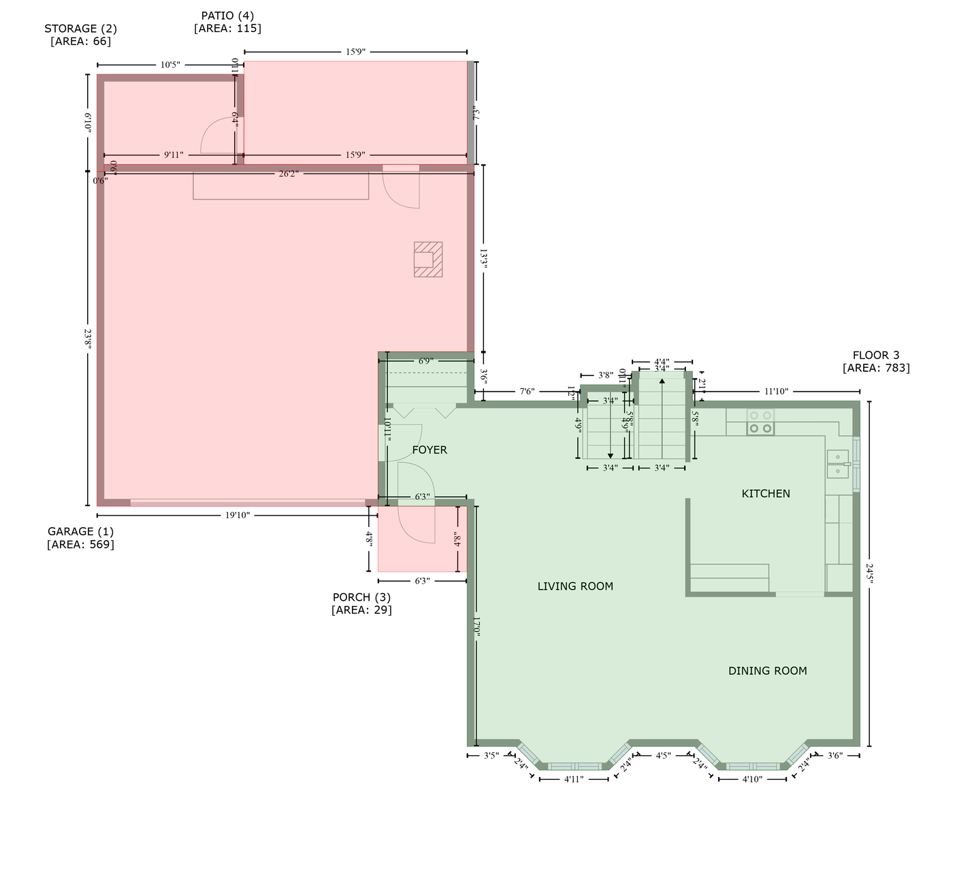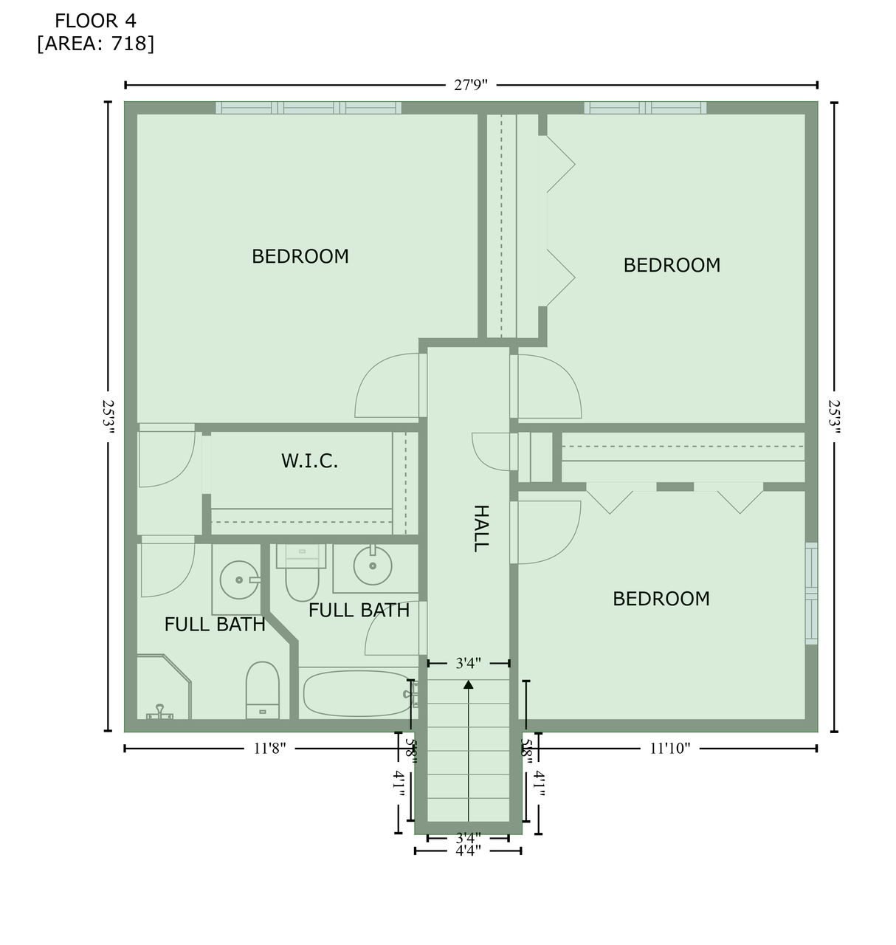14611 SOUTHPOINTE COURT
14611 Southpointe Court, Burnsville, 55306, MN
-
Price: $450,000
-
Status type: For Sale
-
City: Burnsville
-
Neighborhood: Carriage Place
Bedrooms: 3
Property Size :2967
-
Listing Agent: NST16441,NST107350
-
Property type : Twin Home
-
Zip code: 55306
-
Street: 14611 Southpointe Court
-
Street: 14611 Southpointe Court
Bathrooms: 3
Year: 1983
Listing Brokerage: Edina Realty, Inc.
FEATURES
- Range
- Refrigerator
- Washer
- Dryer
- Microwave
- Exhaust Fan
- Dishwasher
- Water Softener Owned
- Disposal
- Gas Water Heater
- Electric Water Heater
DETAILS
Welcome to the low-traffic cul-de-sac community where the friendly neighbors look out for each other. This custom-built quality home is filled with well thought-out features. The bright and sunny kitchen has roll-out drawers and more cabinets than you can fill. If you love large gatherings, the expansive living room, and versital family room with fireplace have room for everyone. There is even a 3rd rec room in the lower level with 4th non-conforming beautiful bedroom in need of an egress window. The outdoor oasis with composite deck in the treetops will be your happy place for grilling and entertaining. For those who work from home there is a place to call your own and shut the door at day's end. The lovely sunroom is perfect for enjoying a cup of coffee or a peaceful reading room. This one-owner home is loved, well cared for and move-in ready! This home is pre-inspected! Buy with confidence!
INTERIOR
Bedrooms: 3
Fin ft² / Living Area: 2967 ft²
Below Ground Living: 1466ft²
Bathrooms: 3
Above Ground Living: 1501ft²
-
Basement Details: Block, Drain Tiled, Finished, Full, Sump Pump, Walkout,
Appliances Included:
-
- Range
- Refrigerator
- Washer
- Dryer
- Microwave
- Exhaust Fan
- Dishwasher
- Water Softener Owned
- Disposal
- Gas Water Heater
- Electric Water Heater
EXTERIOR
Air Conditioning: Central Air
Garage Spaces: 2
Construction Materials: N/A
Foundation Size: 783ft²
Unit Amenities:
-
- Patio
- Kitchen Window
- Deck
- Porch
- Sun Room
- Ceiling Fan(s)
- Walk-In Closet
- Local Area Network
- Washer/Dryer Hookup
- In-Ground Sprinkler
- Cable
- Intercom System
- Tile Floors
- Primary Bedroom Walk-In Closet
Heating System:
-
- Forced Air
ROOMS
| Main | Size | ft² |
|---|---|---|
| Living Room | 25x15 | 625 ft² |
| Kitchen | 12x13 | 144 ft² |
| Dining Room | 12x12 | 144 ft² |
| Foyer | 6x6 | 36 ft² |
| Lower | Size | ft² |
|---|---|---|
| Family Room | 25x15 | 625 ft² |
| Flex Room | 18x12 | 324 ft² |
| Sun Room | 16x8 | 256 ft² |
| Deck | 17x15 | 289 ft² |
| Amusement Room | 14x12 | 196 ft² |
| Amusement Room | 12x13 | 144 ft² |
| Upper | Size | ft² |
|---|---|---|
| Bedroom 1 | 14x12 | 196 ft² |
| Bedroom 2 | 12x13 | 144 ft² |
| Bedroom 3 | 12x9 | 144 ft² |
| Walk In Closet | 8x4 | 64 ft² |
LOT
Acres: N/A
Lot Size Dim.: 143x66x138x78
Longitude: 44.7359
Latitude: -93.2813
Zoning: Residential-Single Family
FINANCIAL & TAXES
Tax year: 2024
Tax annual amount: $4,744
MISCELLANEOUS
Fuel System: N/A
Sewer System: City Sewer/Connected
Water System: City Water/Connected
ADITIONAL INFORMATION
MLS#: NST7648742
Listing Brokerage: Edina Realty, Inc.

ID: 3433755
Published: September 28, 2024
Last Update: September 28, 2024
Views: 32


