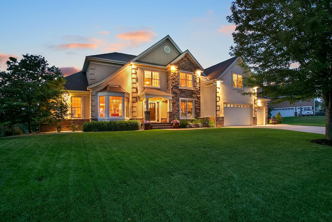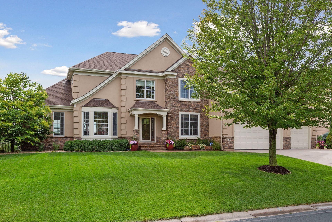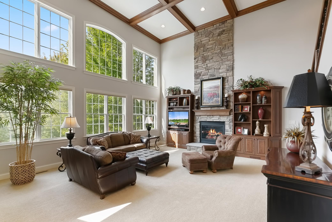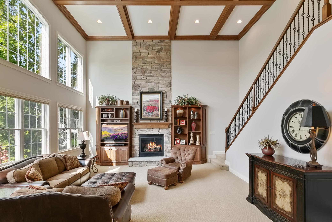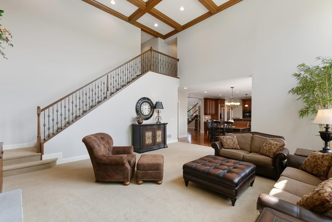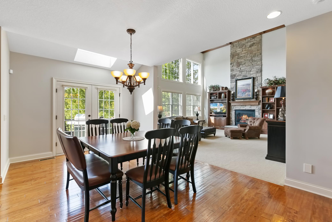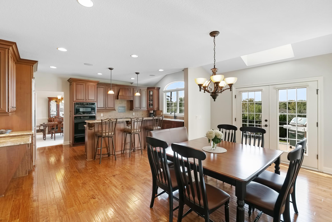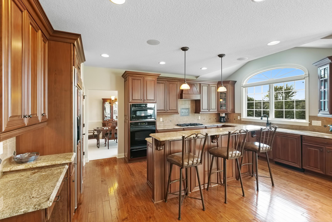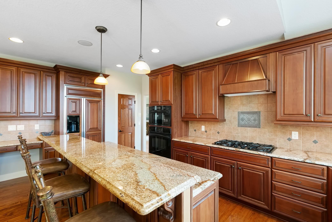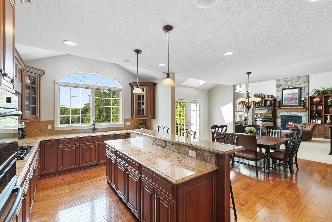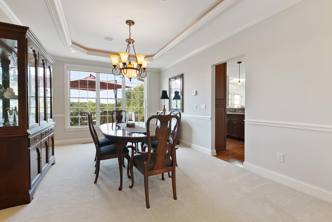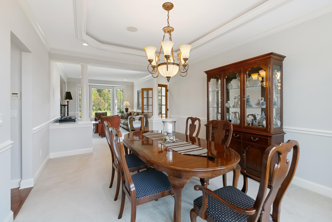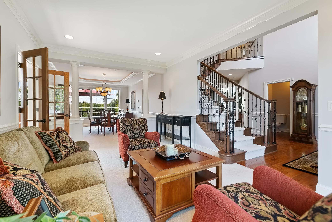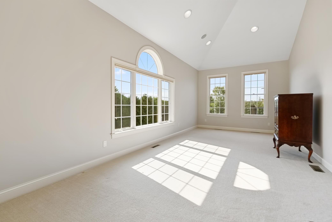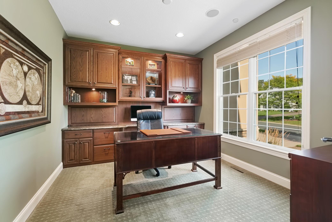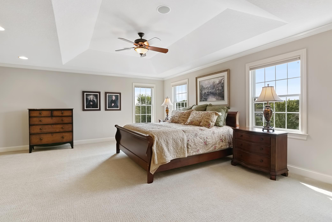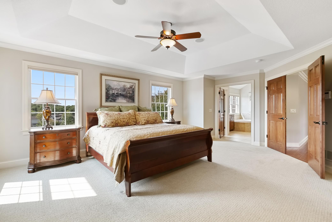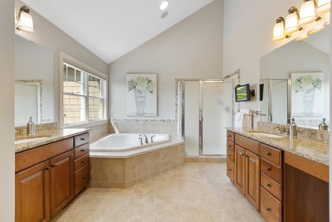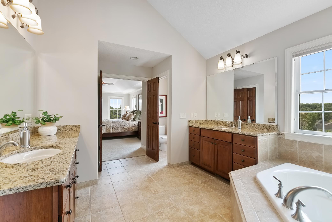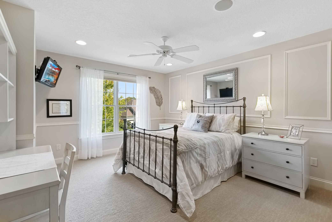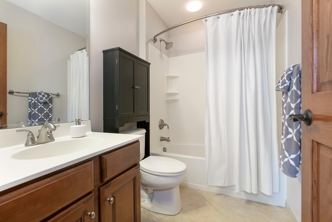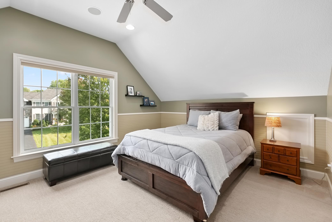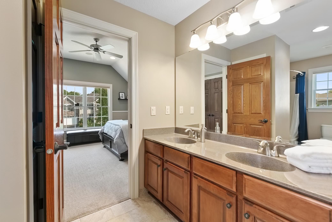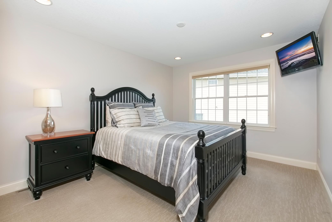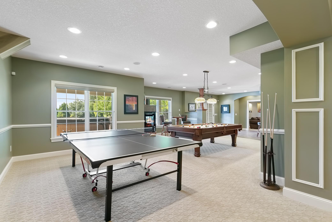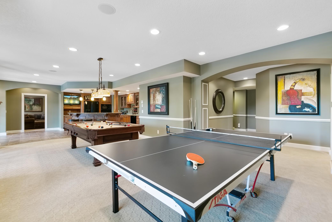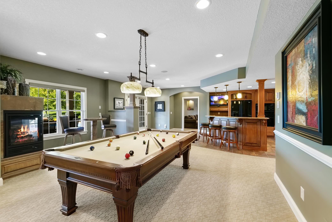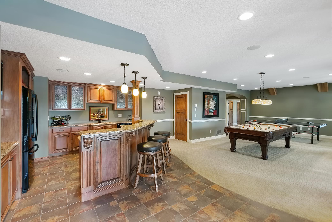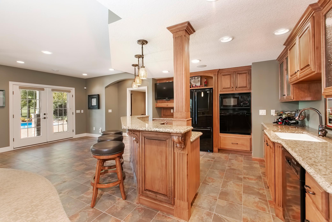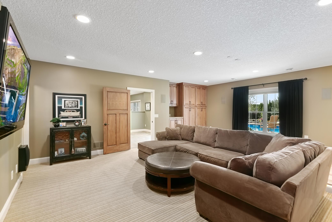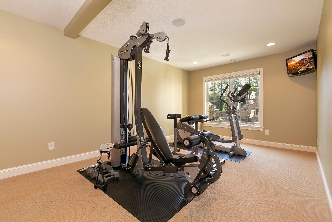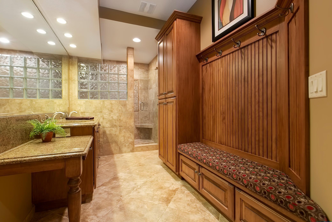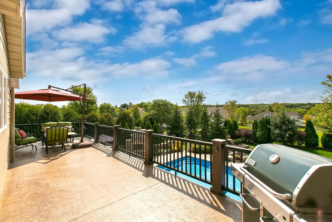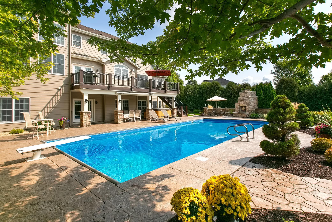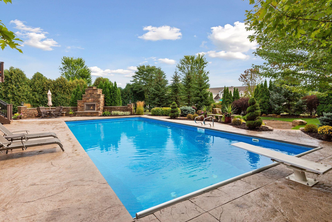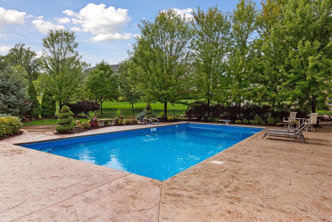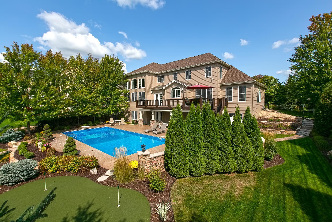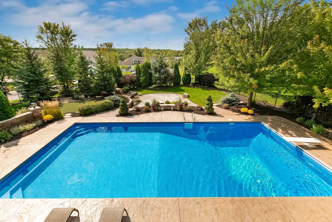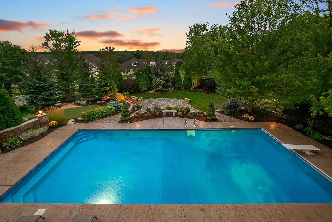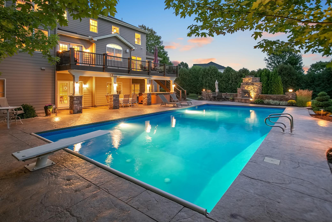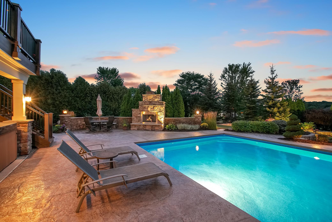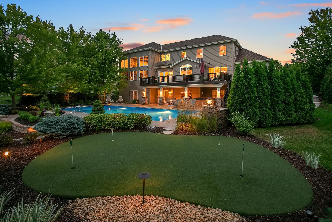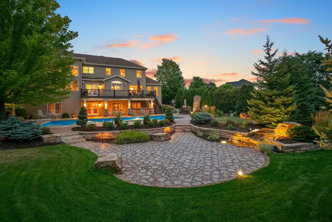1462 WELLINGTON WAY
1462 Wellington Way, Eagan, 55122, MN
-
Price: $1,215,000
-
Status type: For Sale
-
City: Eagan
-
Neighborhood: Steeplechase Of Eagan
Bedrooms: 5
Property Size :5951
-
Listing Agent: NST16633,NST44496
-
Property type : Single Family Residence
-
Zip code: 55122
-
Street: 1462 Wellington Way
-
Street: 1462 Wellington Way
Bathrooms: 5
Year: 2006
Listing Brokerage: Coldwell Banker Burnet
FEATURES
- Refrigerator
- Washer
- Dryer
- Microwave
- Dishwasher
- Disposal
- Cooktop
- Wall Oven
- Humidifier
- Air-To-Air Exchanger
DETAILS
Beautifully designed two-story offering high-end details and finishes at every turn! Enjoy the open floorplan with natural light-filled spaces, gourmet kitchen, expansive sunroom, main-level office and heated three-car garage! Additional features: formal and informal living and dining rooms, four bedrooms on the upper level including the Owner’s suite with walk-in closet and spa-like bath with heated floors. The walk-out lower level was designed for entertaining with theater room, wet bar, billiards/amusement room with fireplace, and French doors opening to the private backyard! Resort-style amenities with 44 x 20 pool, hot tub, stone-surround fireplace, gorgeous gardens and putting green. Highly sought-after Eagan/AV/Rosemount schools! Ideally located close to shops, restaurants and within 20 minutes of MSP Airport and Mall of America. See supplement for additional features and amenities!
INTERIOR
Bedrooms: 5
Fin ft² / Living Area: 5951 ft²
Below Ground Living: 1971ft²
Bathrooms: 5
Above Ground Living: 3980ft²
-
Basement Details: Walkout, Full, Finished,
Appliances Included:
-
- Refrigerator
- Washer
- Dryer
- Microwave
- Dishwasher
- Disposal
- Cooktop
- Wall Oven
- Humidifier
- Air-To-Air Exchanger
EXTERIOR
Air Conditioning: Central Air
Garage Spaces: 3
Construction Materials: N/A
Foundation Size: 2245ft²
Unit Amenities:
-
- Patio
- Kitchen Window
- Deck
- Hardwood Floors
- Tiled Floors
- Sun Room
- Walk-In Closet
- Vaulted Ceiling(s)
- Washer/Dryer Hookup
- Security System
- In-Ground Sprinkler
- Skylight
- Kitchen Center Island
- Master Bedroom Walk-In Closet
- Wet Bar
Heating System:
-
- Forced Air
- Radiant Floor
ROOMS
| Main | Size | ft² |
|---|---|---|
| Living Room | 18 x 12 | 324 ft² |
| Dining Room | 17 x 12 | 289 ft² |
| Family Room | 21 x 19 | 441 ft² |
| Kitchen | 19 x 12 | 361 ft² |
| Office | 12 x 10 | 144 ft² |
| Sun Room | 27 x 12 | 729 ft² |
| Upper | Size | ft² |
|---|---|---|
| Bedroom 1 | 21 x 20 | 441 ft² |
| Bedroom 2 | 13 x 13 | 169 ft² |
| Bedroom 3 | 14 x 13 | 196 ft² |
| Bedroom 4 | 13 x 10 | 169 ft² |
| Lower | Size | ft² |
|---|---|---|
| Bedroom 5 | 19 x 11 | 361 ft² |
| Media Room | 22 x 18 | 484 ft² |
| Amusement Room | 26 x 20 | 676 ft² |
| Bar/Wet Bar Room | 14 x 11 | 196 ft² |
LOT
Acres: N/A
Lot Size Dim.: Irregular
Longitude: 44.7821
Latitude: -93.1703
Zoning: Residential-Single Family
FINANCIAL & TAXES
Tax year: 2021
Tax annual amount: $10,290
MISCELLANEOUS
Fuel System: N/A
Sewer System: City Sewer/Connected
Water System: City Water/Connected
ADITIONAL INFORMATION
MLS#: NST6097266
Listing Brokerage: Coldwell Banker Burnet

ID: 269136
Published: September 14, 2021
Last Update: September 14, 2021
Views: 37


