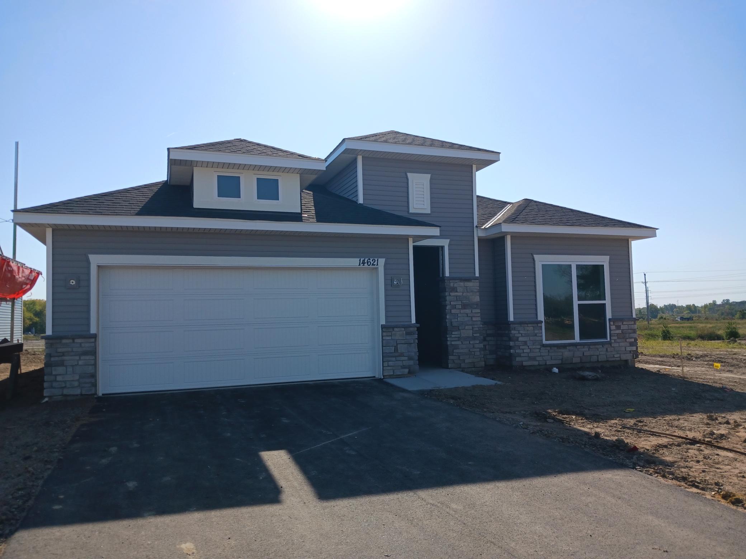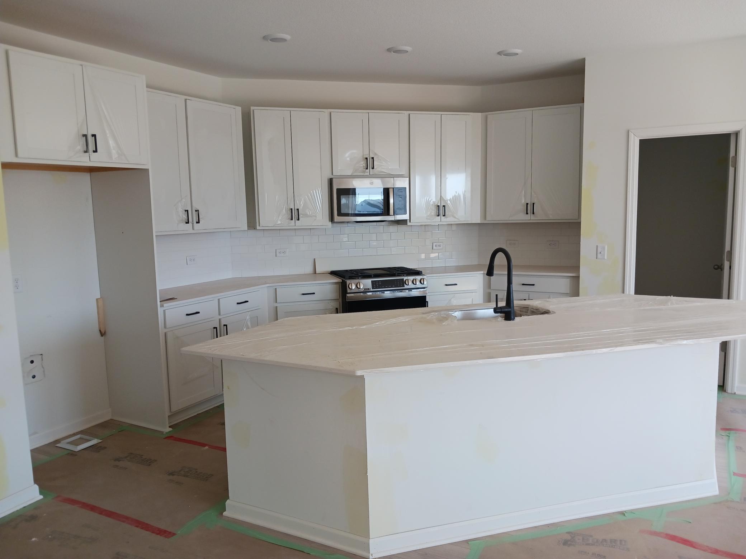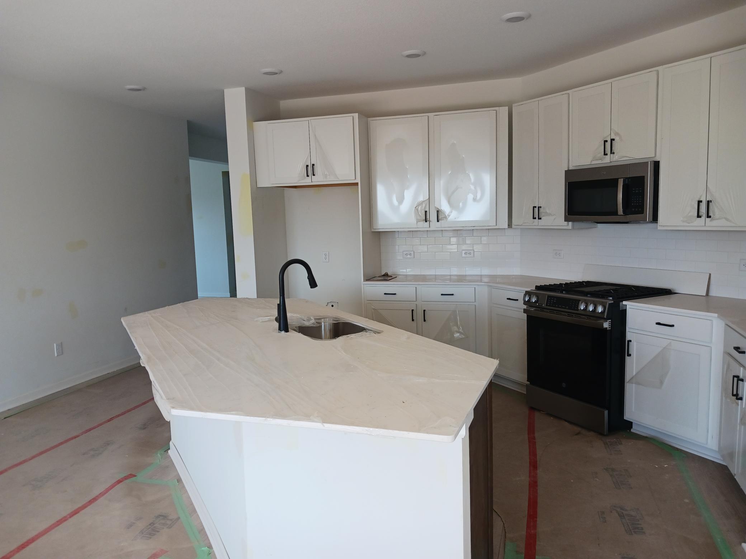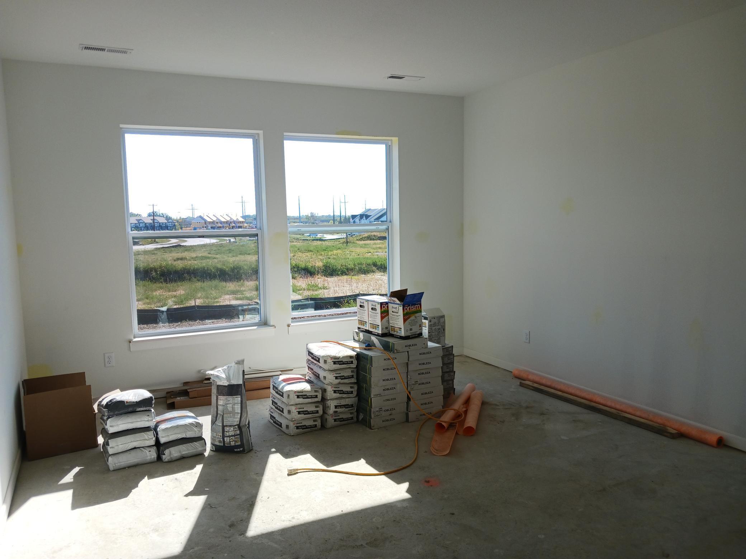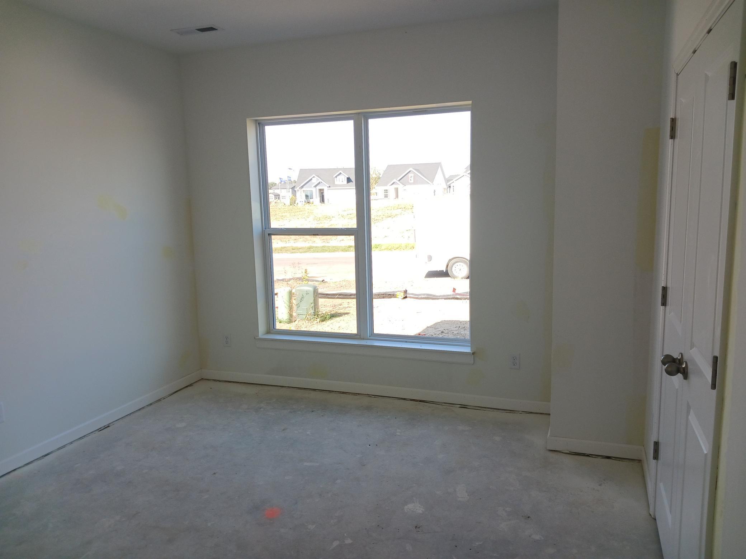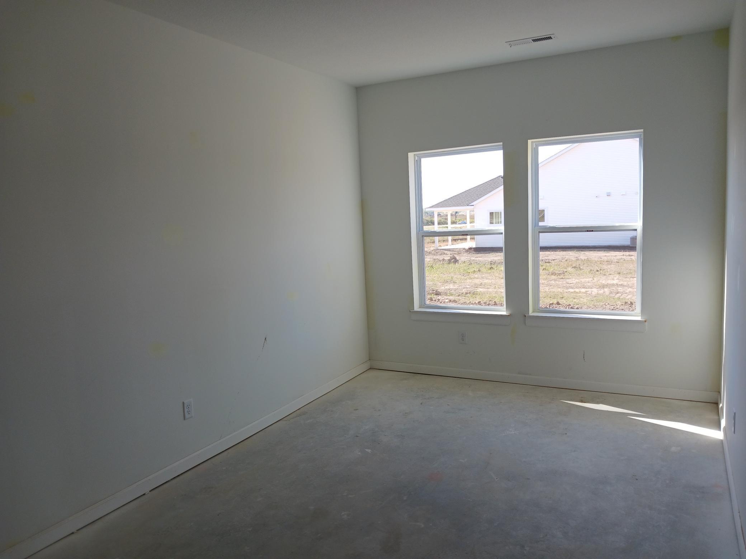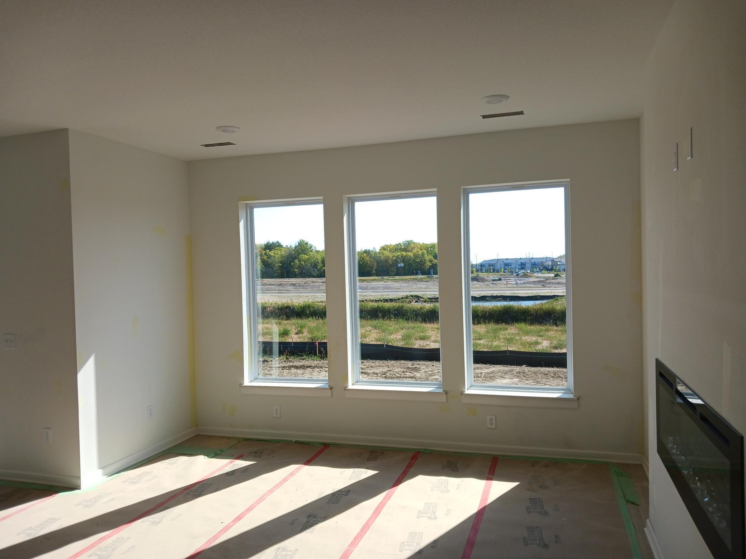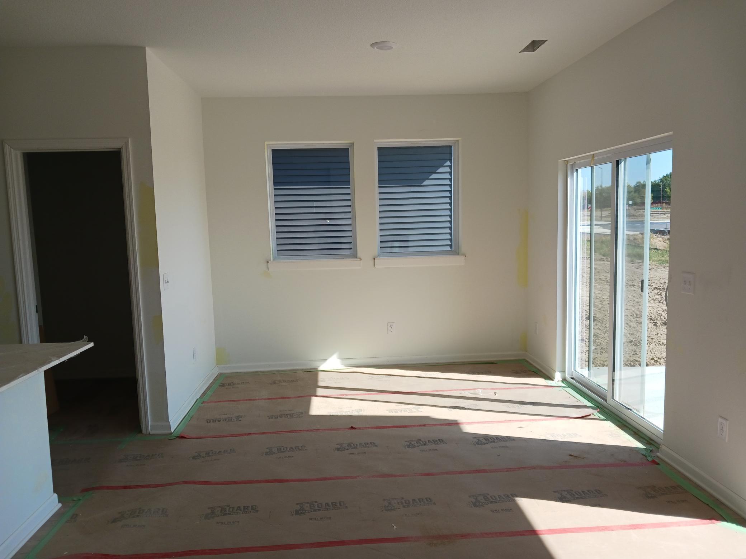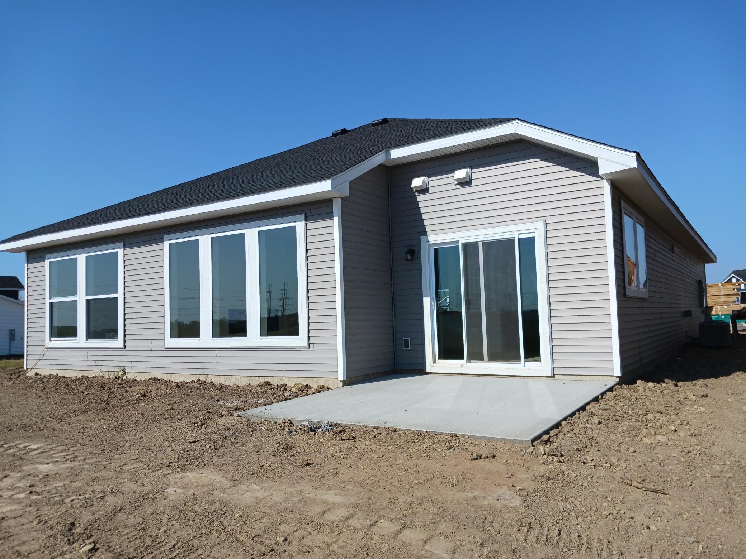14621 105TH CIRCLE
14621 105th Circle, Maple Grove, 55369, MN
-
Price: $510,000
-
Status type: For Sale
-
City: Maple Grove
-
Neighborhood: The Villas at Rush Hollow
Bedrooms: 2
Property Size :1979
-
Listing Agent: NST21714,NST227394
-
Property type : Single Family Residence
-
Zip code: 55369
-
Street: 14621 105th Circle
-
Street: 14621 105th Circle
Bathrooms: 2
Year: 2024
Listing Brokerage: Weekley Homes, LLC
DETAILS
Discover your dream home in this stunning one-level villa in Maple Grove, MN! This beautifully designed residence features two spacious bedrooms, including a luxurious owner's retreat with a private bath, massive tiled shower, and walk-in closet. Enjoy an open study, a large flowing kitchen with a walk-in pantry, and abundant bright windows that create a warm atmosphere. With a convenient two-car garage and a layout emphasizing comfort and style, this villa offers the perfect blend of luxury and ease of living. Don’t miss your chance—schedule a tour today!
INTERIOR
Bedrooms: 2
Fin ft² / Living Area: 1979 ft²
Below Ground Living: N/A
Bathrooms: 2
Above Ground Living: 1979ft²
-
Basement Details: Slab,
Appliances Included:
-
EXTERIOR
Air Conditioning: Central Air
Garage Spaces: 2
Construction Materials: N/A
Foundation Size: 1877ft²
Unit Amenities:
-
Heating System:
-
- Forced Air
ROOMS
| Main | Size | ft² |
|---|---|---|
| Bedroom 1 | 16'6 x 13'3 | 218.63 ft² |
| Bedroom 2 | 12'6 x 11'6 | 143.75 ft² |
| Study | 13 x 9'8 | 125.67 ft² |
| Family Room | 16'7 x 13 | 276.94 ft² |
| Dining Room | 12' x 10'4 | 124 ft² |
LOT
Acres: N/A
Lot Size Dim.: 51ft x 152ft x 51ft x 140ft
Longitude: 45.1454
Latitude: -93.466
Zoning: Residential-Single Family
FINANCIAL & TAXES
Tax year: 2024
Tax annual amount: $444
MISCELLANEOUS
Fuel System: N/A
Sewer System: City Sewer - In Street
Water System: City Water - In Street
ADITIONAL INFORMATION
MLS#: NST7659071
Listing Brokerage: Weekley Homes, LLC

ID: 3443333
Published: October 12, 2024
Last Update: October 12, 2024
Views: 42


