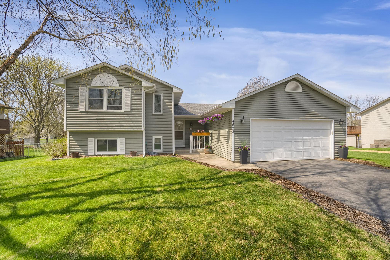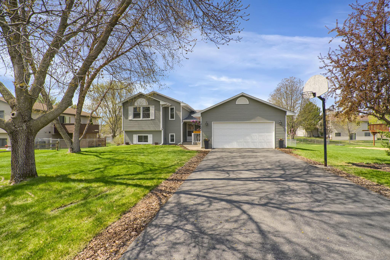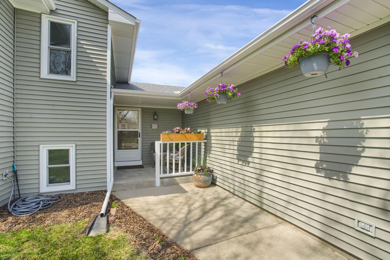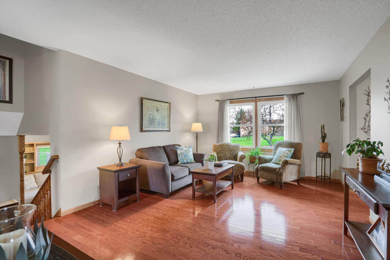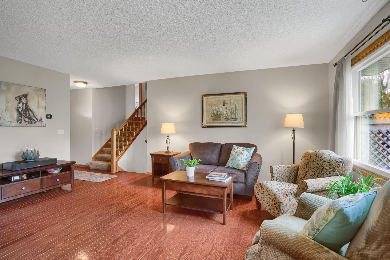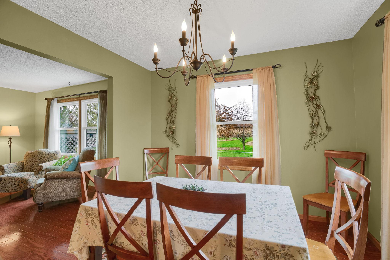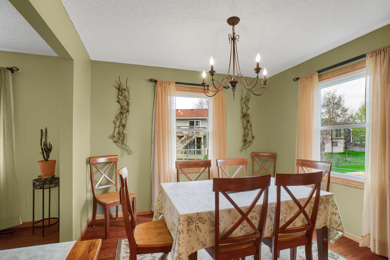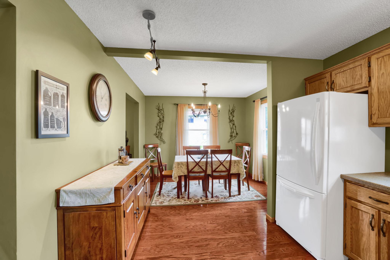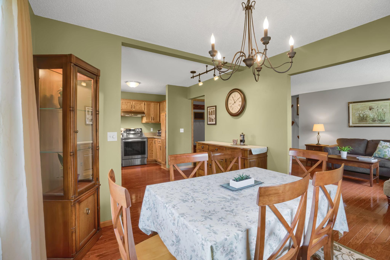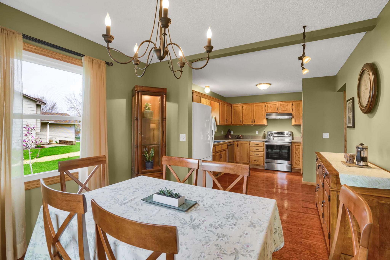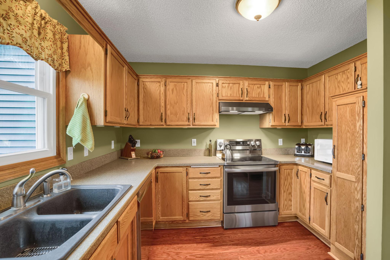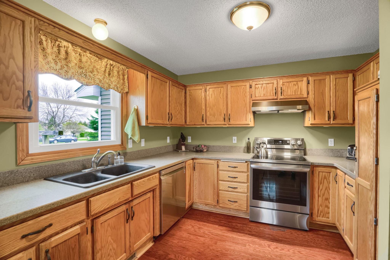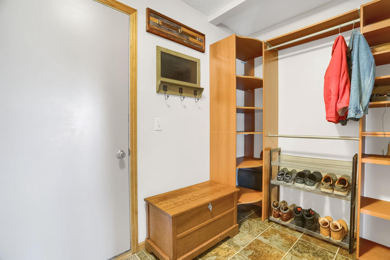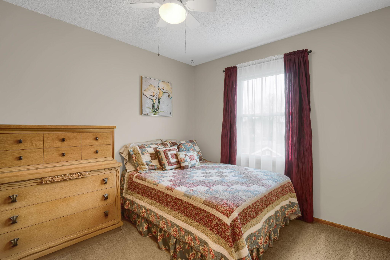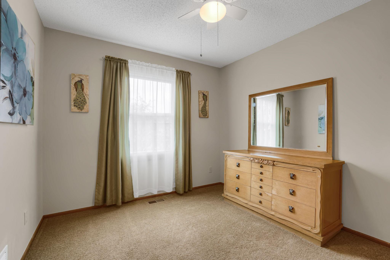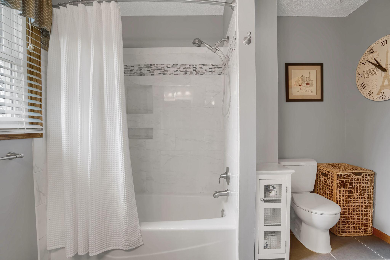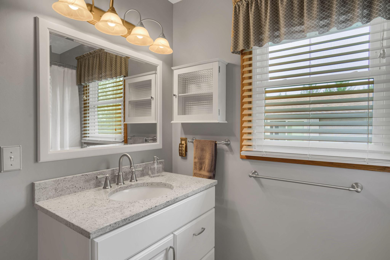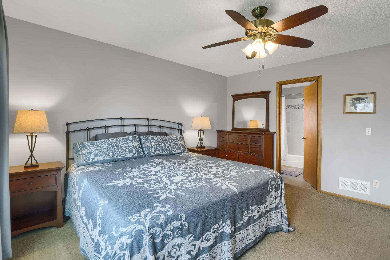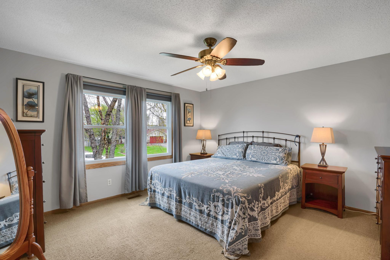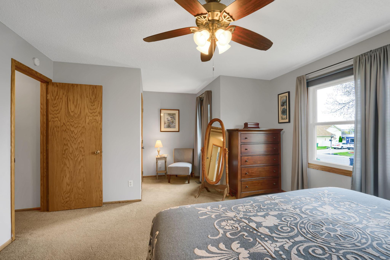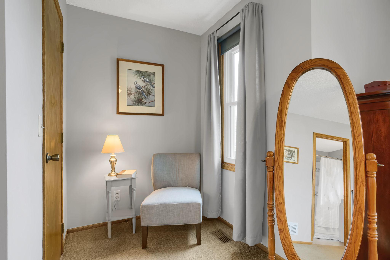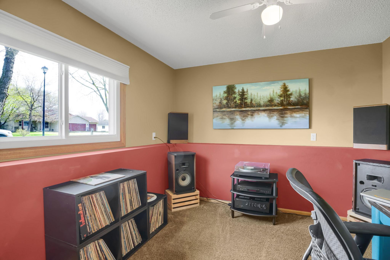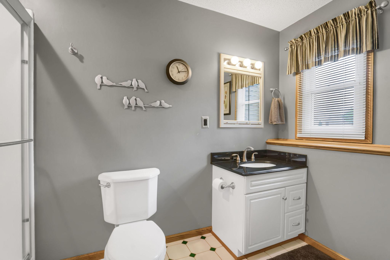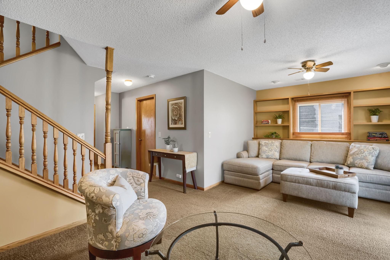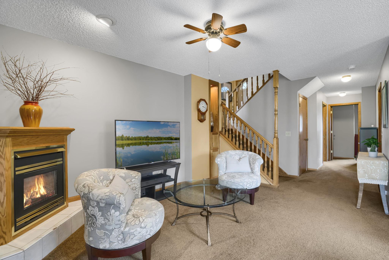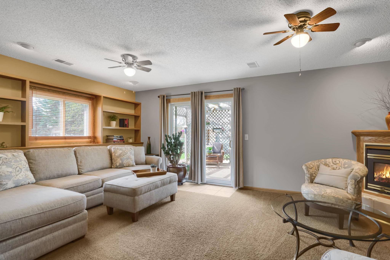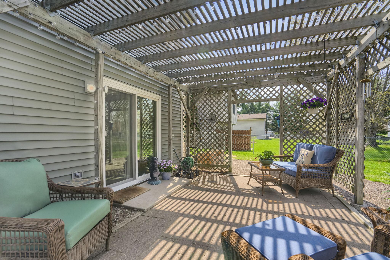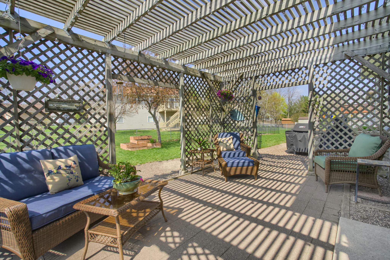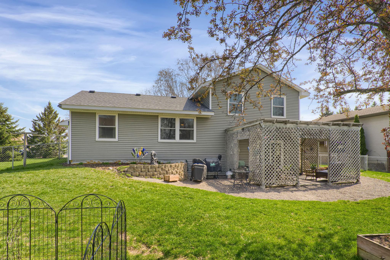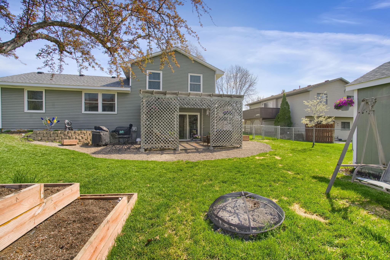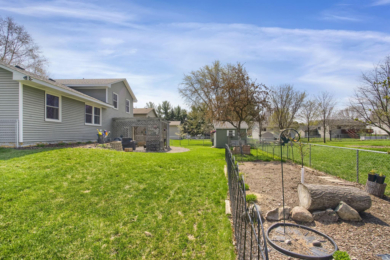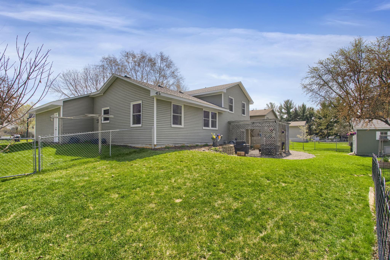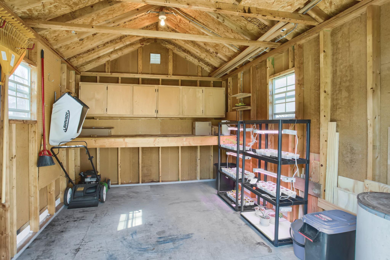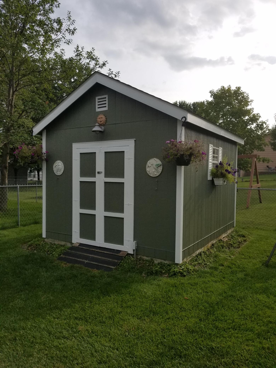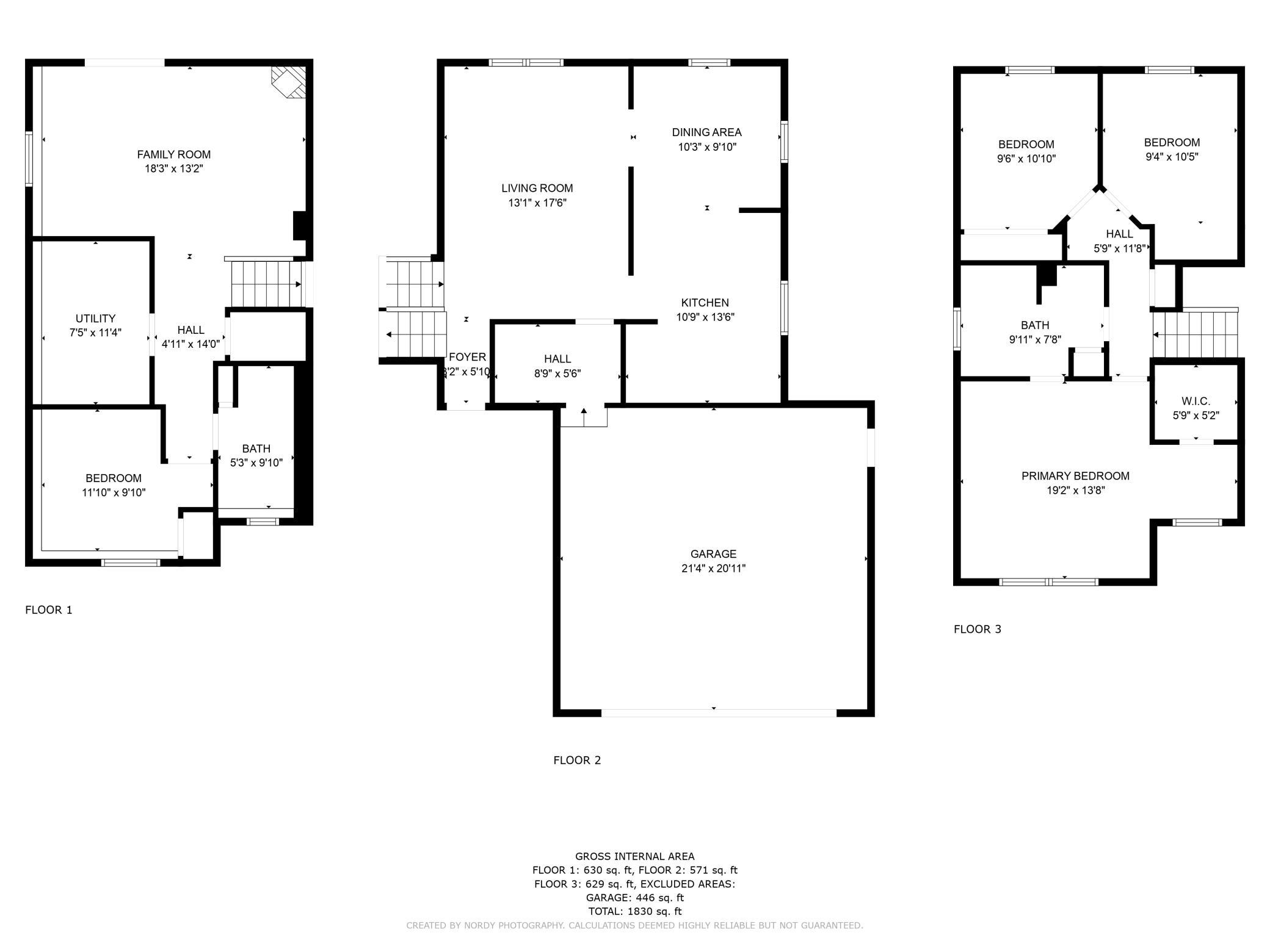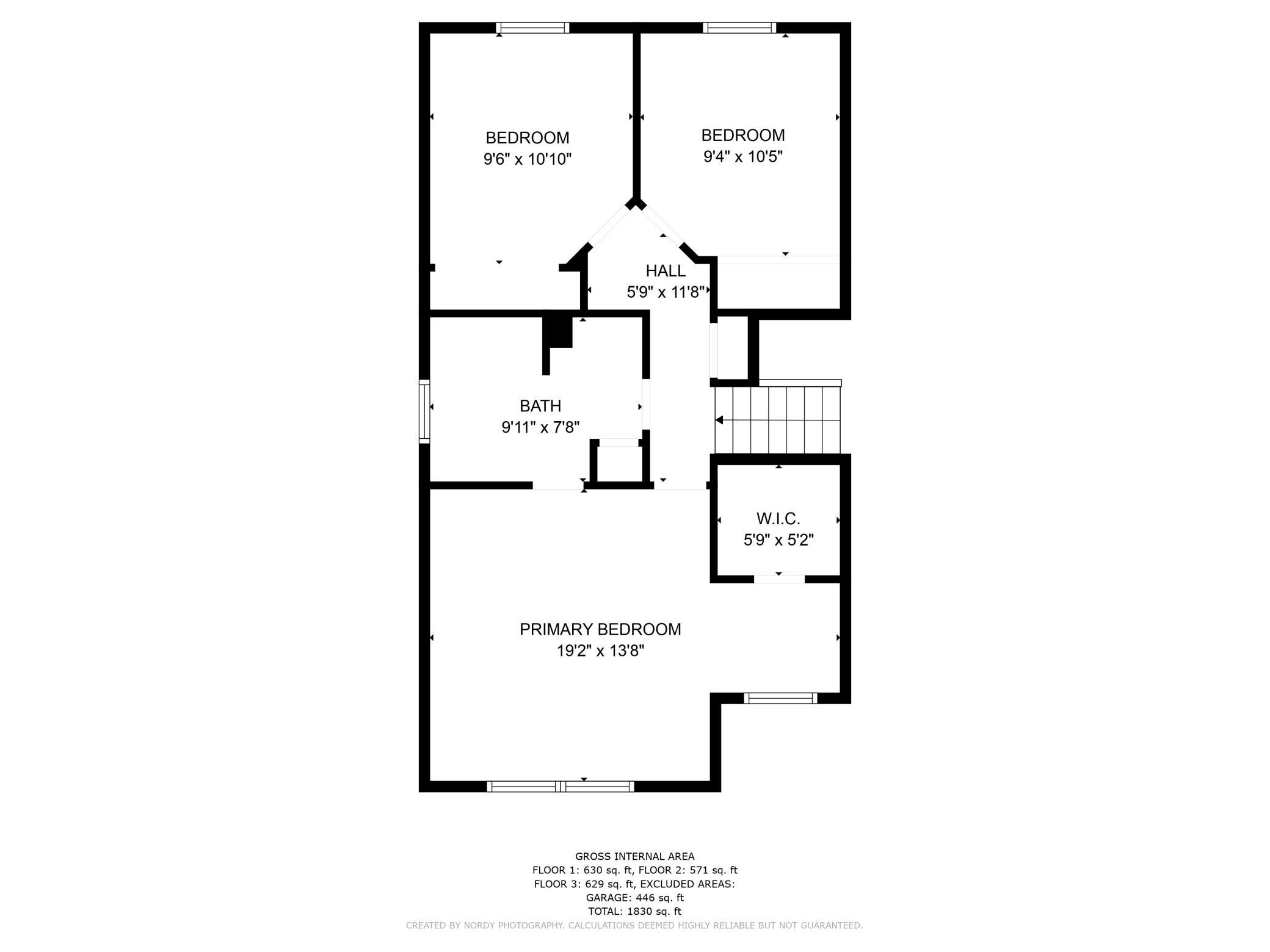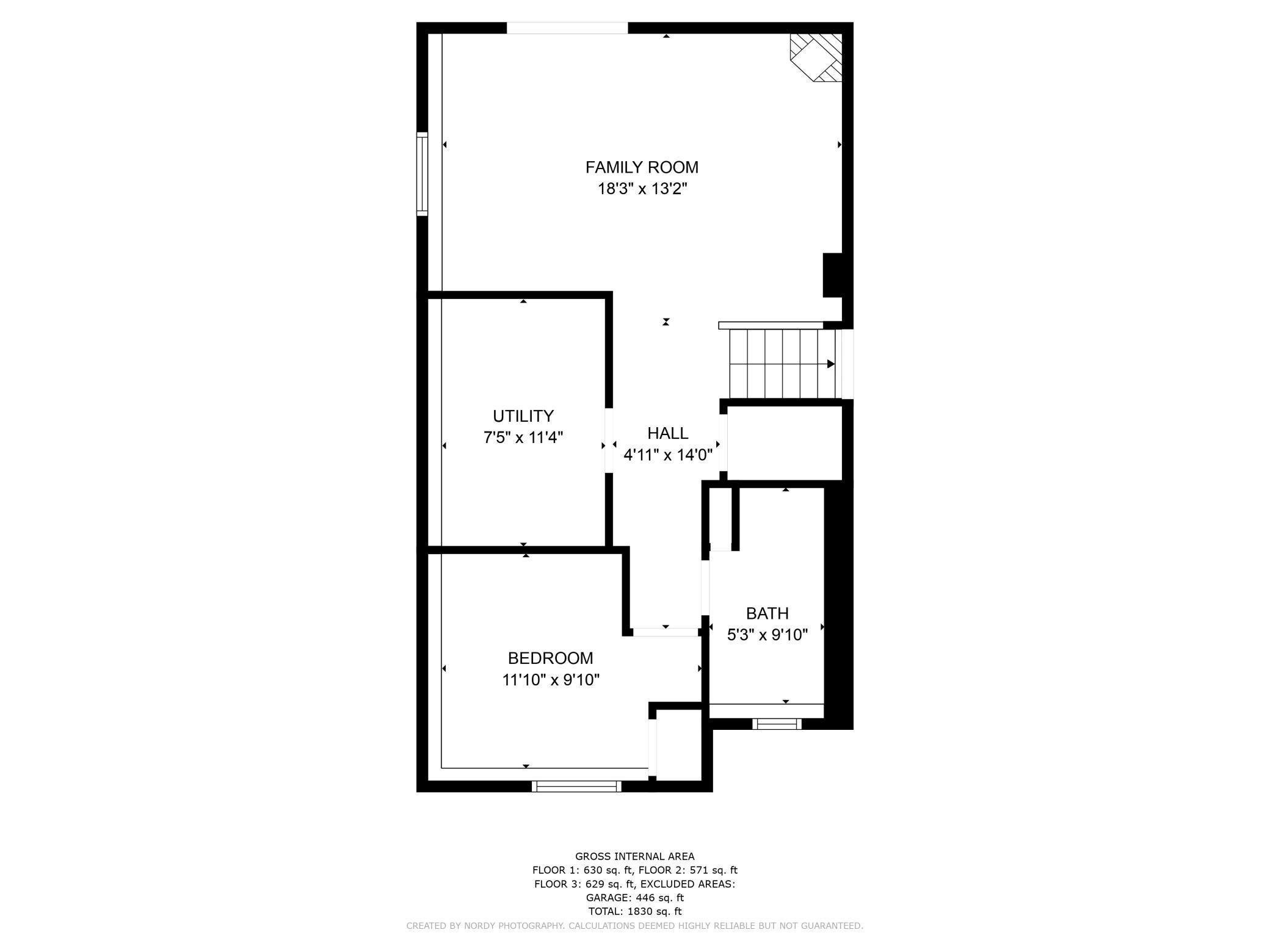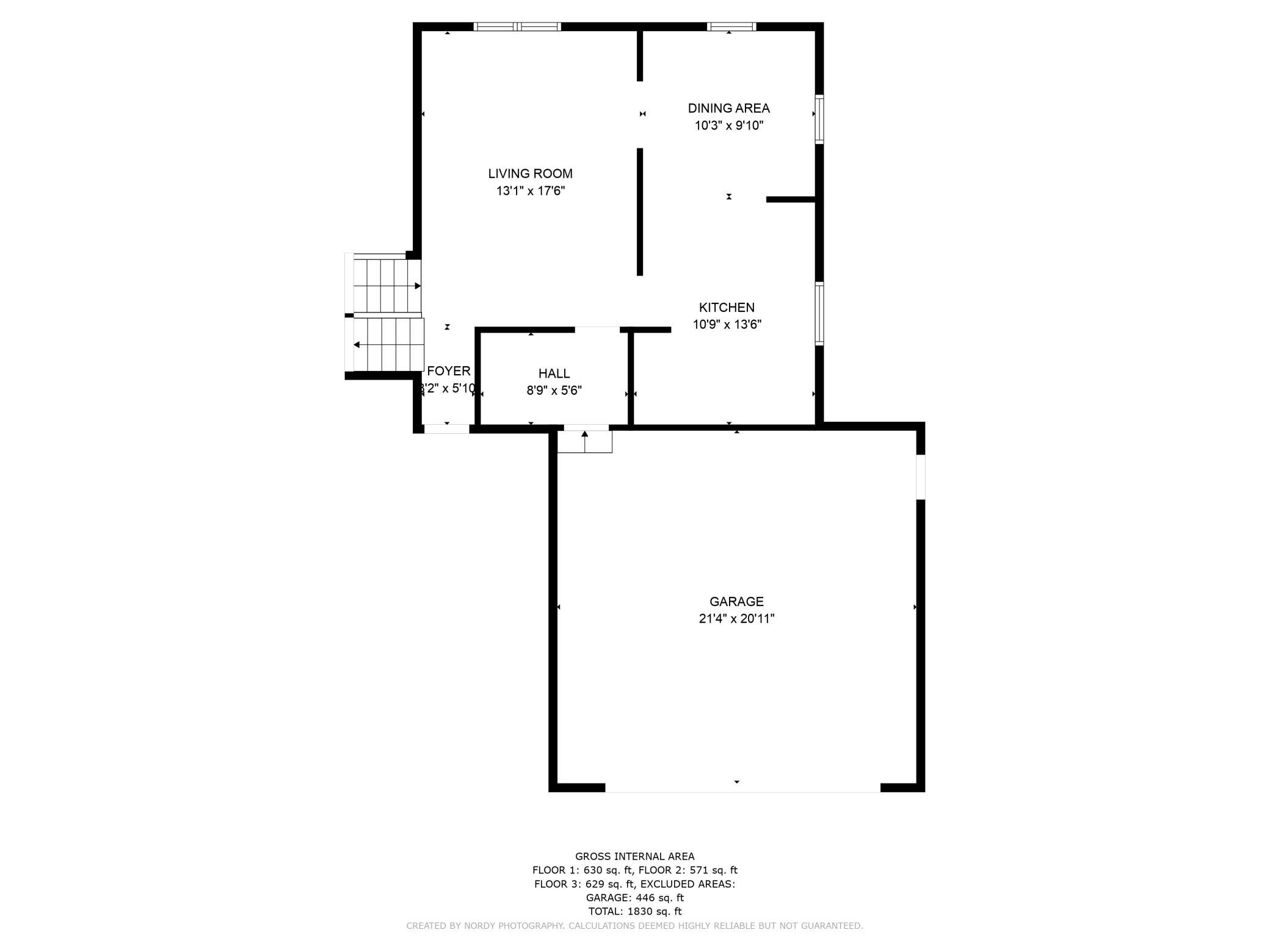14628 HELIUM STREET
14628 Helium Street, Ramsey, 55303, MN
-
Price: $379,900
-
Status type: For Sale
-
City: Ramsey
-
Neighborhood: Wood Pond Hills
Bedrooms: 4
Property Size :1872
-
Listing Agent: NST16633,NST43871
-
Property type : Single Family Residence
-
Zip code: 55303
-
Street: 14628 Helium Street
-
Street: 14628 Helium Street
Bathrooms: 2
Year: 1992
Listing Brokerage: Coldwell Banker Burnet
FEATURES
- Range
- Refrigerator
- Washer
- Dryer
- Exhaust Fan
- Dishwasher
- Water Softener Owned
- Gas Water Heater
DETAILS
Well cared for custom designed 3 level home offers living room, dining room, and kitchen all on the main level. Home features tilt in windows for easy cleaning! Beautiful oak floors gleam on main level and freshly cleaned carpets on other 2 levels provide move in readiness. Home has 3 good size bedrooms up with extra-large spa-like bath with walk through to Primary bedroom. Primary bedroom also has large walk in closet and cozy reading nook with window! Lower level offers 4th bedroom or office, bathroom, and relaxing family room with fireplace that walks out to lattice covered patio and fenced back yard including a great garden space and raised beds; garden shed with cabinets, work bench and electricity; grilling area and room for a firepit; & underground sprinkler system is another perk! Garage is insulated and sheet-rocked and has cabinets for storage. And a 1 year basic AHS home warranty is included for new buyer.
INTERIOR
Bedrooms: 4
Fin ft² / Living Area: 1872 ft²
Below Ground Living: 600ft²
Bathrooms: 2
Above Ground Living: 1272ft²
-
Basement Details: Block, Crawl Space, Drain Tiled, Egress Window(s), Finished, Full, Walkout,
Appliances Included:
-
- Range
- Refrigerator
- Washer
- Dryer
- Exhaust Fan
- Dishwasher
- Water Softener Owned
- Gas Water Heater
EXTERIOR
Air Conditioning: Central Air
Garage Spaces: 2
Construction Materials: N/A
Foundation Size: 1272ft²
Unit Amenities:
-
- Patio
- Kitchen Window
- Deck
- Porch
- Natural Woodwork
- Ceiling Fan(s)
- Washer/Dryer Hookup
- In-Ground Sprinkler
- Primary Bedroom Walk-In Closet
Heating System:
-
- Forced Air
ROOMS
| Main | Size | ft² |
|---|---|---|
| Living Room | 17.6x13.1 | 228.96 ft² |
| Dining Room | 10.3x9.10 | 100.79 ft² |
| Kitchen | 13.6x10.9 | 145.13 ft² |
| Mud Room | 8.9x5.6 | 48.13 ft² |
| Upper | Size | ft² |
|---|---|---|
| Bedroom 1 | 19.2x13.8 | 261.94 ft² |
| Bedroom 2 | 10.10x9.6 | 102.92 ft² |
| Bedroom 3 | 10.5x9.4 | 97.22 ft² |
| Lower | Size | ft² |
|---|---|---|
| Bedroom 4 | 11.10x9.10 | 116.36 ft² |
| Family Room | 18.3x13.2 | 240.29 ft² |
| Laundry | 11.4x7.5 | 84.06 ft² |
LOT
Acres: N/A
Lot Size Dim.: 90x128x91x120
Longitude: 45.2367
Latitude: -93.4085
Zoning: Residential-Single Family
FINANCIAL & TAXES
Tax year: 2023
Tax annual amount: $3,438
MISCELLANEOUS
Fuel System: N/A
Sewer System: City Sewer/Connected
Water System: City Water/Connected
ADITIONAL INFORMATION
MLS#: NST7221254
Listing Brokerage: Coldwell Banker Burnet

ID: 1921418
Published: May 10, 2023
Last Update: May 10, 2023
Views: 105


