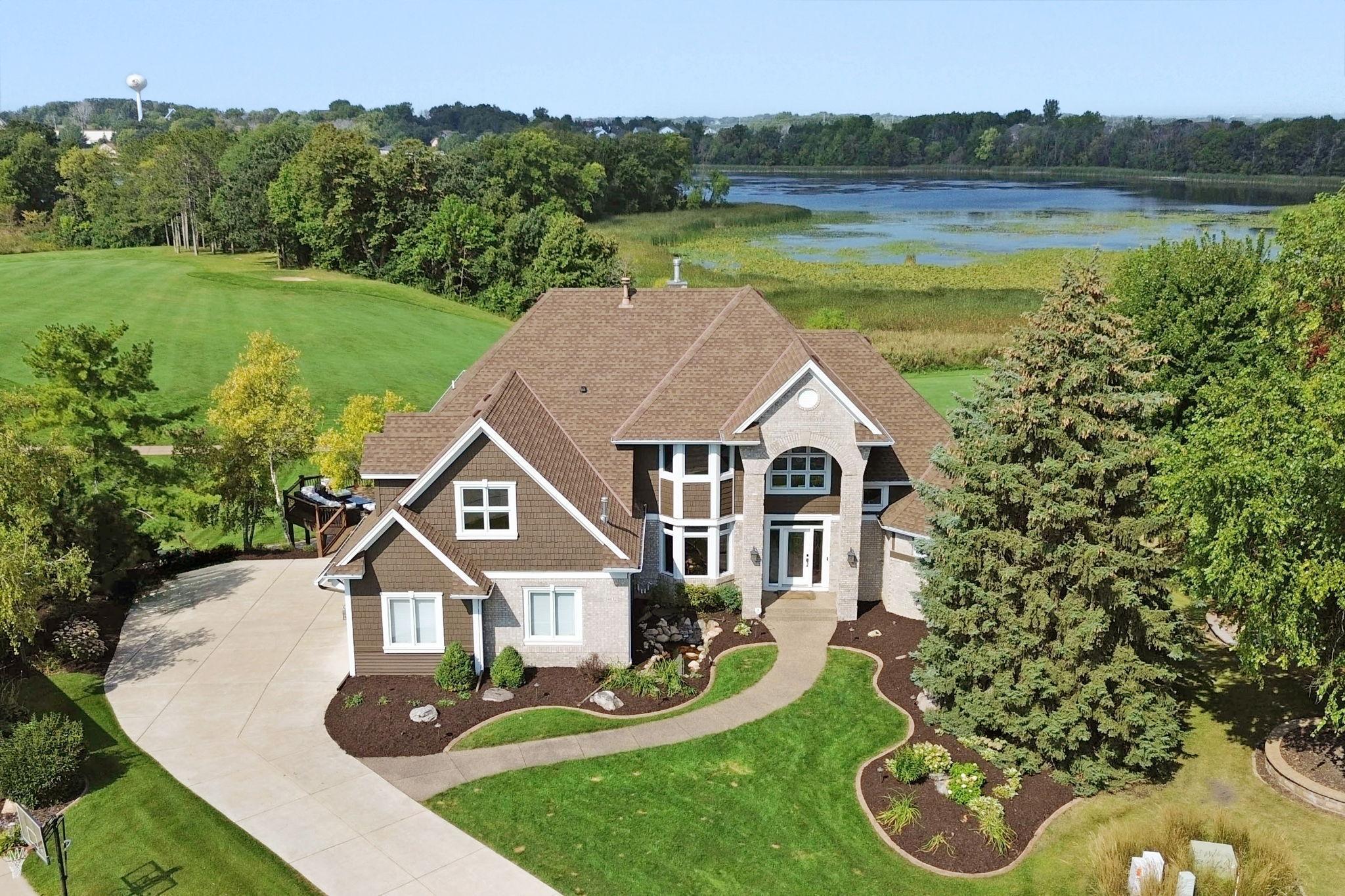14632 WILDS PARKWAY
14632 Wilds Parkway, Prior Lake, 55372, MN
-
Price: $999,900
-
Status type: For Sale
-
City: Prior Lake
-
Neighborhood: N/A
Bedrooms: 6
Property Size :5818
-
Listing Agent: NST21172,NST40741
-
Property type : Single Family Residence
-
Zip code: 55372
-
Street: 14632 Wilds Parkway
-
Street: 14632 Wilds Parkway
Bathrooms: 5
Year: 1994
Listing Brokerage: RE/MAX Preferred
FEATURES
- Range
- Refrigerator
- Microwave
- Exhaust Fan
- Dishwasher
- Water Softener Owned
- Disposal
- Cooktop
- Wall Oven
- Humidifier
- Air-To-Air Exchanger
DETAILS
Welcome to your dream home on the #2 Fairway of The Wilds Golf Course! This executive 2-story residence is a perfect blend of luxury and comfort, featuring over 5800 square feet of function and fun! Soaring ceilings and panoramic views of Mystic Lake (the lake!) greet you when you enter. Immediately you feel the upgraded amenities and a canvas to create your own style. What a level - entertainment spaces are complemented by an A+ kitchen with high-end appliances and loads of storage and counter space. The main level also features a wing for the primary bedroom with a large spa-like bath. The upper level features three generously sized bedrooms and a versatile playroom, perfect for family fun or a study area. 2 additional baths, and great storage options. All overlooking the amazing main floor with designer railing. The lower level is all about the fun! Boasting a large recreation room for hosting gatherings, pub-like full bar, wine room, and a top of the line sauna. All walking out to a beautiful patio for sunsets and a front row seat to some amazing golfers. You also have two additional bedrooms, which could be used for an office, workout room, or guest quarters. New concrete driveway, stunning landscape curbing and lighting, wonderful deck, and hot tub area - spectacular! King sized 3 stall fully finished garage includes an epoxy floor. Put your stamp on this 6 bedroom, 5 bath walkout 2 story in the Wilds!
INTERIOR
Bedrooms: 6
Fin ft² / Living Area: 5818 ft²
Below Ground Living: 2028ft²
Bathrooms: 5
Above Ground Living: 3790ft²
-
Basement Details: Daylight/Lookout Windows, Drainage System, Egress Window(s), Finished, Full, Sump Pump, Walkout,
Appliances Included:
-
- Range
- Refrigerator
- Microwave
- Exhaust Fan
- Dishwasher
- Water Softener Owned
- Disposal
- Cooktop
- Wall Oven
- Humidifier
- Air-To-Air Exchanger
EXTERIOR
Air Conditioning: Central Air
Garage Spaces: 3
Construction Materials: N/A
Foundation Size: 2028ft²
Unit Amenities:
-
- Patio
- Kitchen Window
- Deck
- Porch
- Natural Woodwork
- Hardwood Floors
- Sun Room
- Walk-In Closet
- Vaulted Ceiling(s)
- Security System
- In-Ground Sprinkler
- Exercise Room
- Hot Tub
- Sauna
- Panoramic View
- Kitchen Center Island
- Wet Bar
- Tile Floors
- Main Floor Primary Bedroom
- Primary Bedroom Walk-In Closet
Heating System:
-
- Forced Air
- Radiant Floor
- Fireplace(s)
ROOMS
| Main | Size | ft² |
|---|---|---|
| Living Room | 22 x 15 | 484 ft² |
| Dining Room | 17 x 13 | 289 ft² |
| Kitchen | 27 x 13 | 729 ft² |
| Bedroom 1 | 15 x 15 | 225 ft² |
| Four Season Porch | 13 x 11 | 169 ft² |
| Deck | 22 x 14 | 484 ft² |
| Lower | Size | ft² |
|---|---|---|
| Family Room | 19 x 16 | 361 ft² |
| Amusement Room | 25 x 15 | 625 ft² |
| Wine Cellar | 12 x 07 | 144 ft² |
| Bedroom 5 | 15 x 15 | 225 ft² |
| Upper | Size | ft² |
|---|---|---|
| Bedroom 2 | 14 x 11 | 196 ft² |
| Bedroom 3 | 15 x 11 | 225 ft² |
| Bedroom 4 | 15 x 14 | 225 ft² |
| Bonus Room | 22 x 13 | 484 ft² |
LOT
Acres: N/A
Lot Size Dim.: 57 x 161 x 171 x 126
Longitude: 44.738
Latitude: -93.4617
Zoning: Residential-Single Family
FINANCIAL & TAXES
Tax year: 2024
Tax annual amount: $8,991
MISCELLANEOUS
Fuel System: N/A
Sewer System: City Sewer/Connected
Water System: City Water/Connected
ADITIONAL INFORMATION
MLS#: NST7640741
Listing Brokerage: RE/MAX Preferred

ID: 3371554
Published: September 06, 2024
Last Update: September 06, 2024
Views: 10






