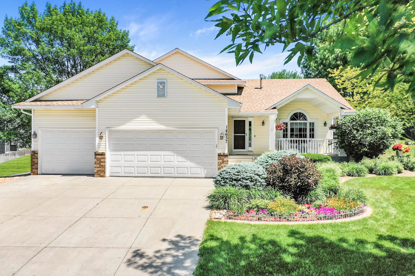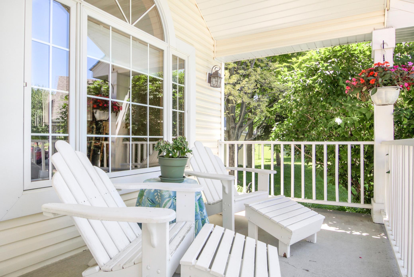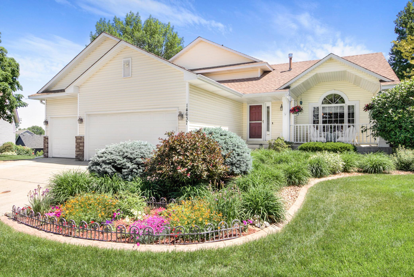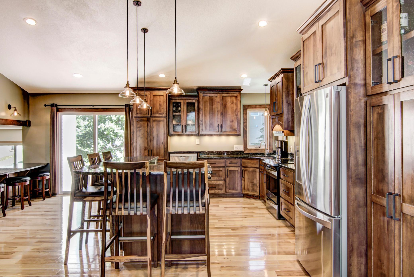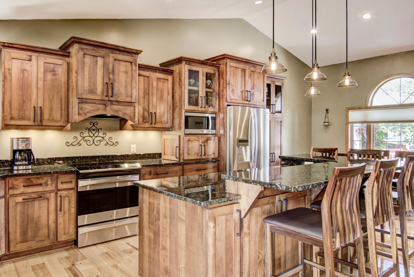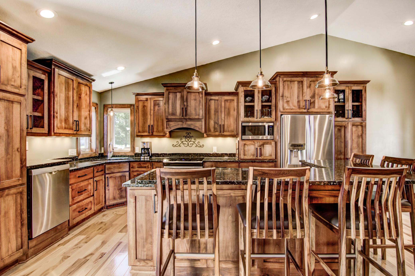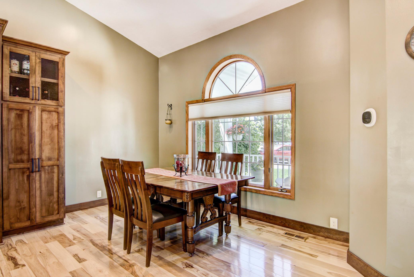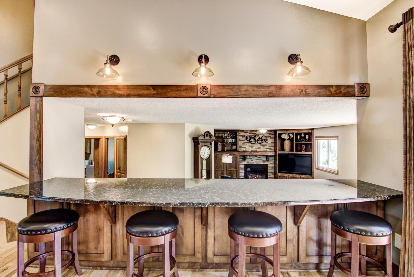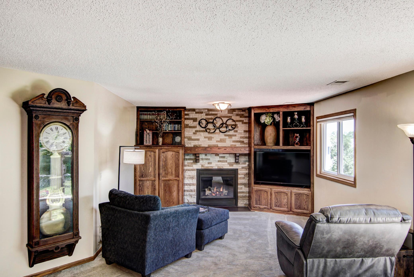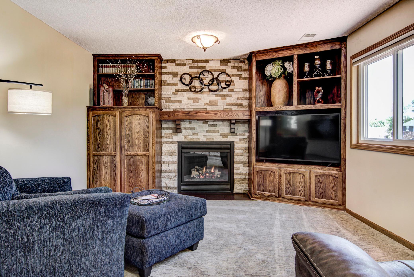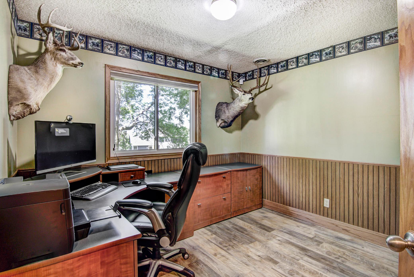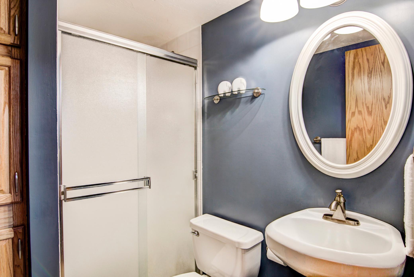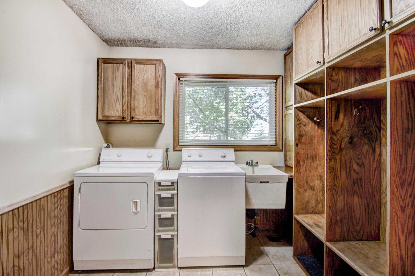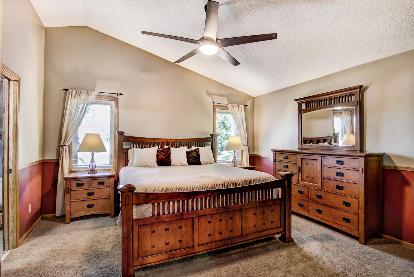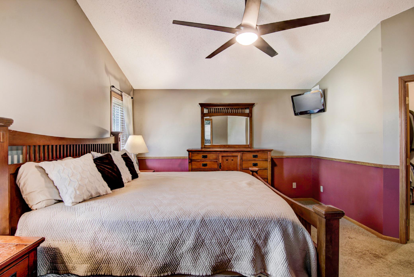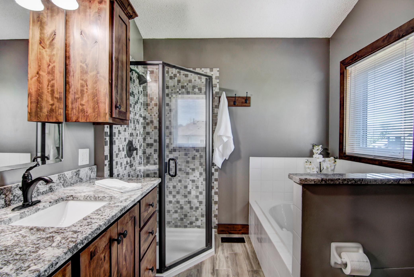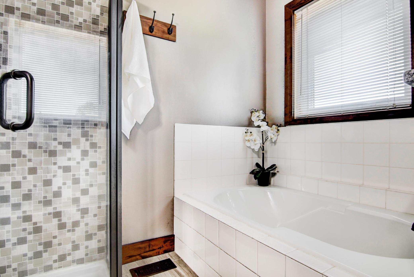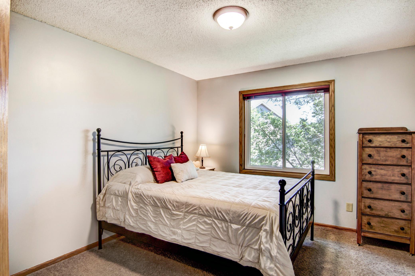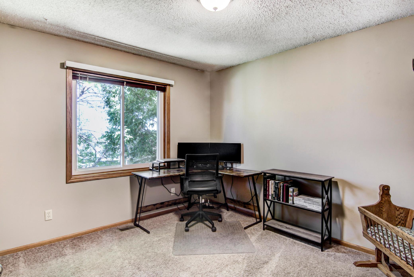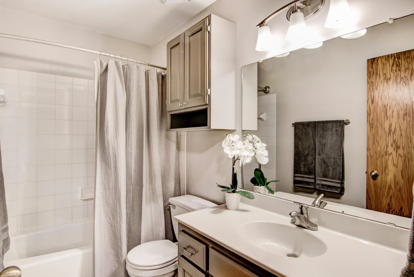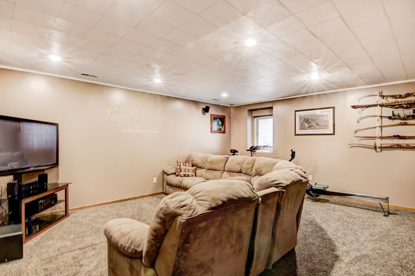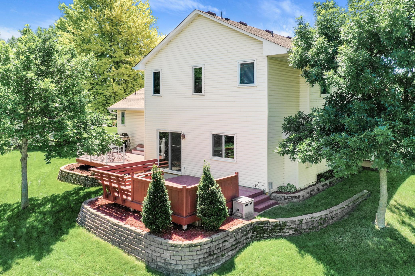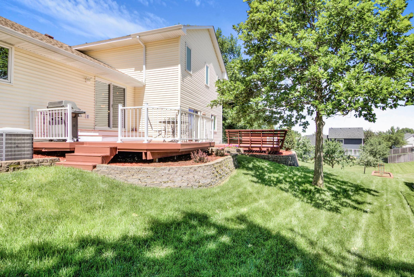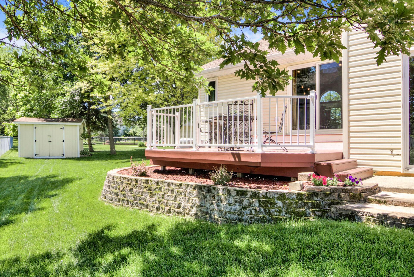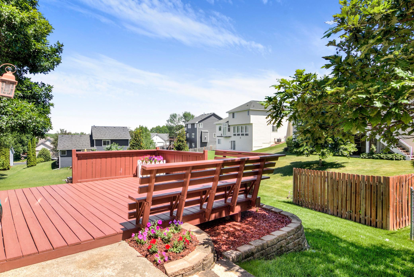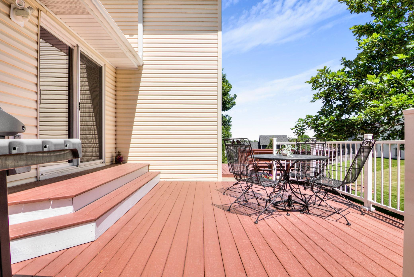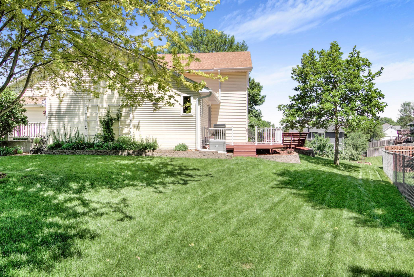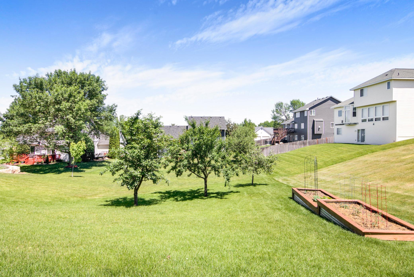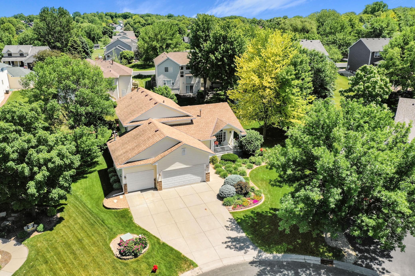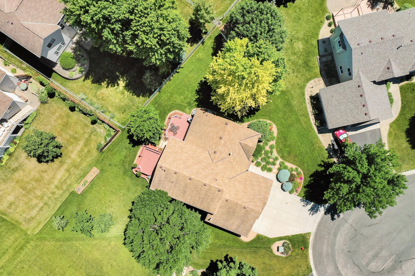14637 BRIDLE RIDGE COURT
14637 Bridle Ridge Court, Prior Lake, 55372, MN
-
Price: $495,000
-
Status type: For Sale
-
City: Prior Lake
-
Neighborhood: Carriage Hills 2nd Add
Bedrooms: 4
Property Size :2328
-
Listing Agent: NST25998,NST108008
-
Property type : Single Family Residence
-
Zip code: 55372
-
Street: 14637 Bridle Ridge Court
-
Street: 14637 Bridle Ridge Court
Bathrooms: 3
Year: 1994
Listing Brokerage: Lakes Area Realty Hudson*
FEATURES
- Range
- Refrigerator
- Microwave
- Exhaust Fan
- Dishwasher
- Cooktop
DETAILS
Meticulously maintained 4 bed/3 bath home on quiet cul-de-sac on a beautiful landscaped lot. A quaint front porch greets you - and from the moment you enter, you'll appreciate the stunning custom kitchen - hickory floors, Alder cabinetry, granite counters, stainless Kenmore Elite appliances - and raised Bosch d/w An amazing breakfast bar overlooks the step down living room, hearth and gas fireplace. On this level is bedroom 4 - or your home office - the mudroom, laundry, 3/4 bath and heated 3 car garage. Plenty of natural light floods this home from the 2 patio doors which lead to 2 decks and great outdoor spaces for you to unwind at the end of the day. Upstairs, the generous master has an updated ensuite, walk in closet and ceiling fan. Two more beds and a full bath complete this level. Nice sized family room downstairs with egress. HVAC new in 2021, water heater is "newer", roof is 2008. Move right in, and enjoy everything this beautiful home and Prior Lake have to offer!
INTERIOR
Bedrooms: 4
Fin ft² / Living Area: 2328 ft²
Below Ground Living: 400ft²
Bathrooms: 3
Above Ground Living: 1928ft²
-
Basement Details: Partial, Finished, Egress Window(s),
Appliances Included:
-
- Range
- Refrigerator
- Microwave
- Exhaust Fan
- Dishwasher
- Cooktop
EXTERIOR
Air Conditioning: Central Air
Garage Spaces: 3
Construction Materials: N/A
Foundation Size: 1066ft²
Unit Amenities:
-
- Kitchen Window
- Deck
- Porch
- Natural Woodwork
- Hardwood Floors
- Ceiling Fan(s)
- Walk-In Closet
- Vaulted Ceiling(s)
- In-Ground Sprinkler
- Paneled Doors
- Kitchen Center Island
- Master Bedroom Walk-In Closet
Heating System:
-
- Forced Air
ROOMS
| Lower | Size | ft² |
|---|---|---|
| Living Room | 15 x 13 | 225 ft² |
| Bedroom 4 | 10 x 8 | 100 ft² |
| Main | Size | ft² |
|---|---|---|
| Dining Room | 13 x 9 | 169 ft² |
| Kitchen | 24 x 21 | 576 ft² |
| Porch | 13 x 8 | 169 ft² |
| Basement | Size | ft² |
|---|---|---|
| Family Room | 21 x 19 | 441 ft² |
| Upper | Size | ft² |
|---|---|---|
| Bedroom 1 | 15 x 14 | 225 ft² |
| Bedroom 2 | 13 x 11 | 169 ft² |
| Bedroom 3 | 13 x 11 | 169 ft² |
LOT
Acres: N/A
Lot Size Dim.: 50 x 158 x 183 x 115
Longitude: 44.7374
Latitude: -93.4369
Zoning: Residential-Single Family
FINANCIAL & TAXES
Tax year: 2021
Tax annual amount: $4,062
MISCELLANEOUS
Fuel System: N/A
Sewer System: City Sewer/Connected
Water System: City Water/Connected
ADITIONAL INFORMATION
MLS#: NST6223664
Listing Brokerage: Lakes Area Realty Hudson*

ID: 901100
Published: June 24, 2022
Last Update: June 24, 2022
Views: 82


