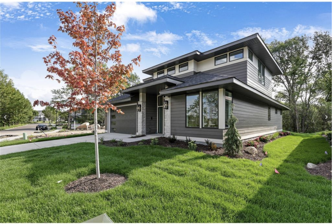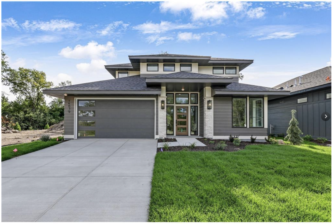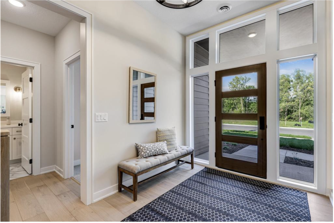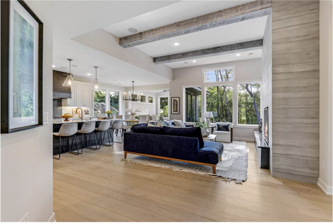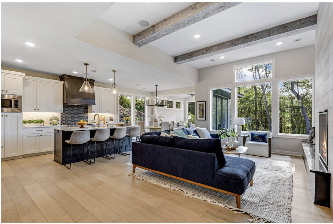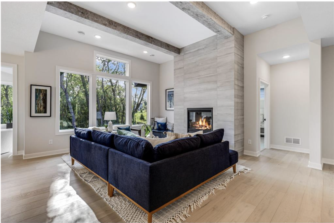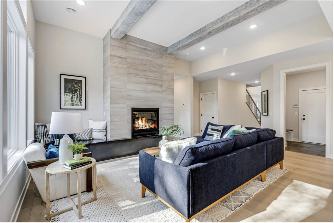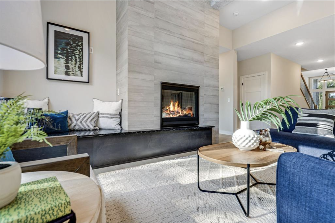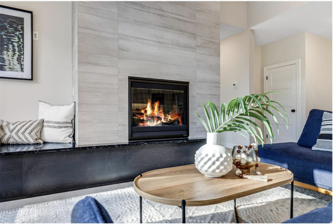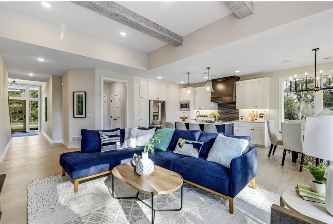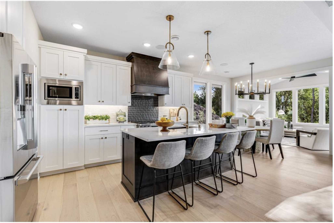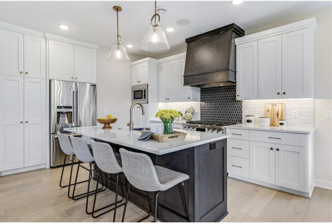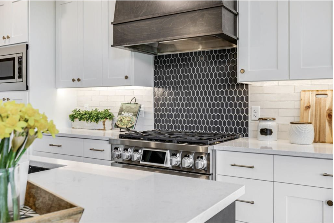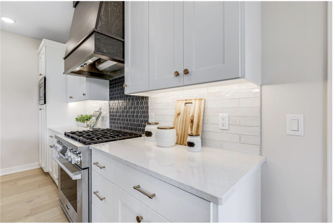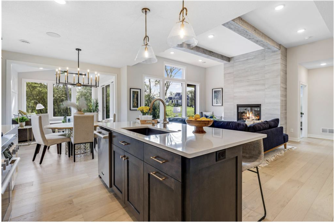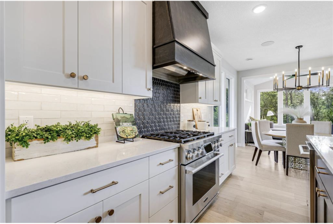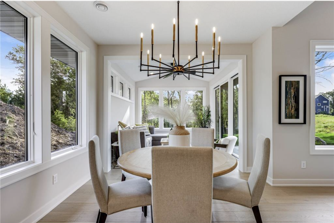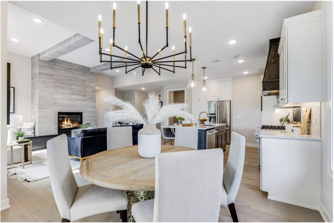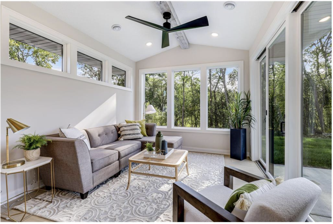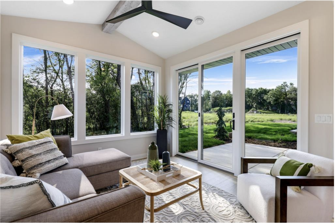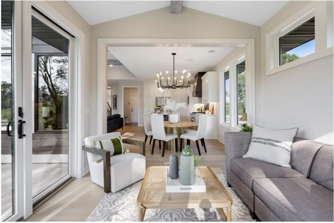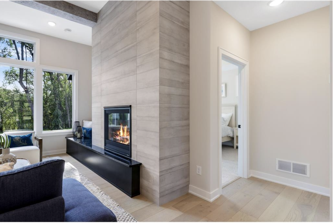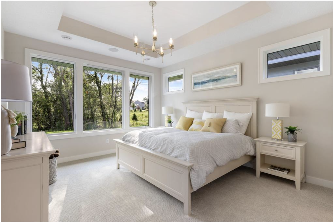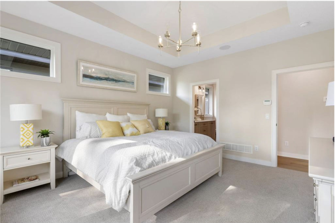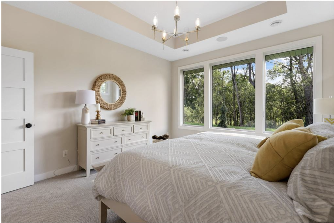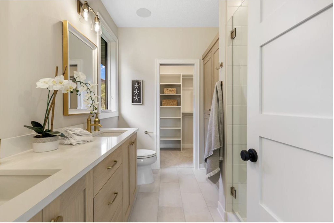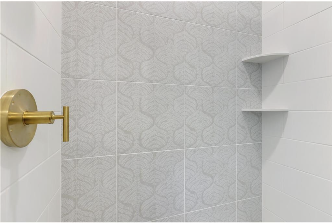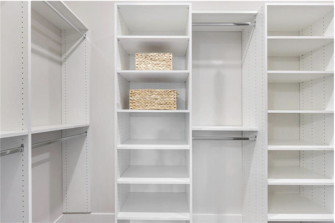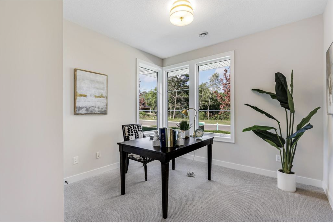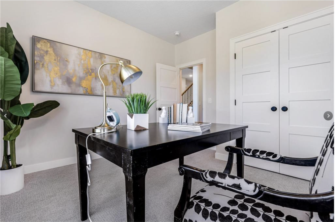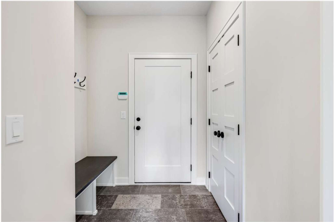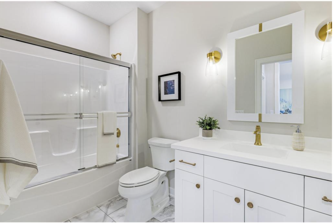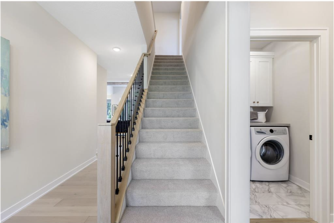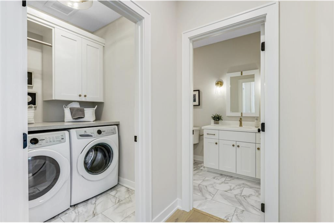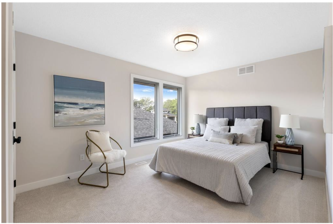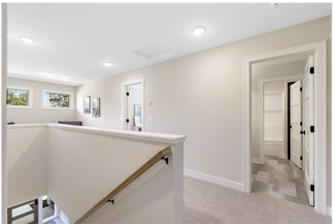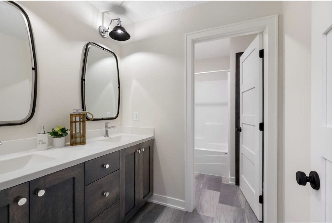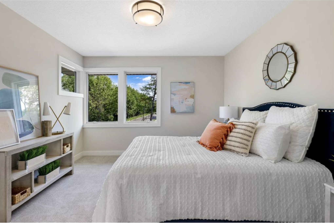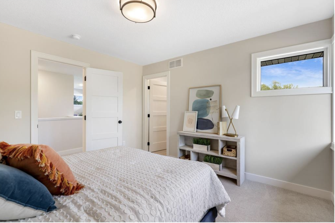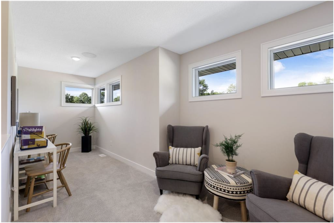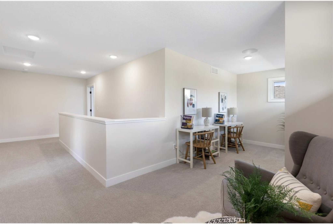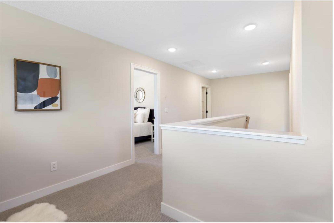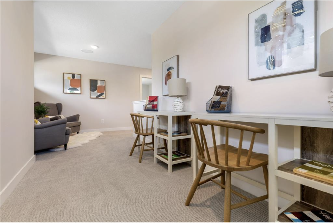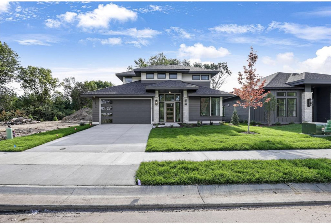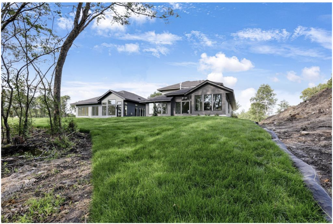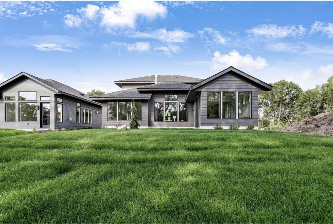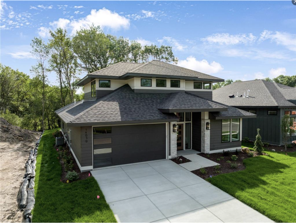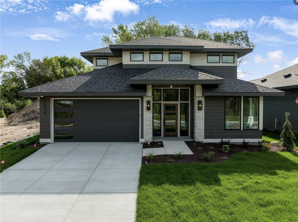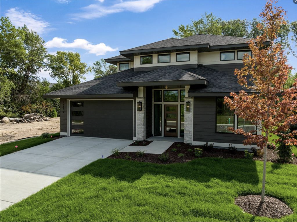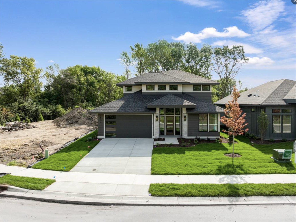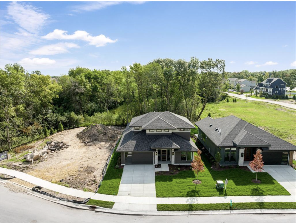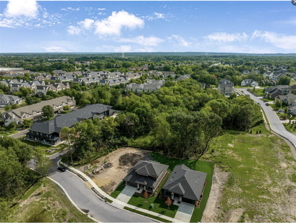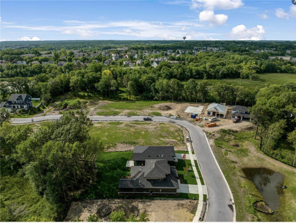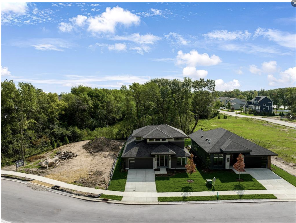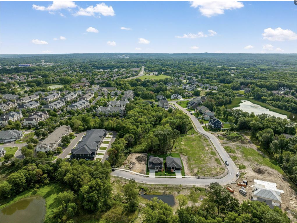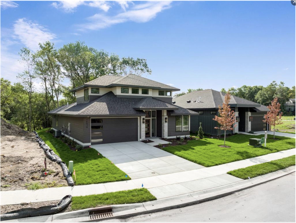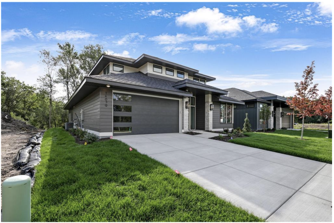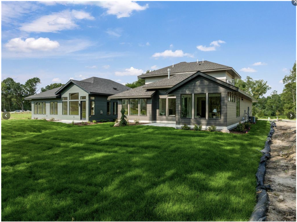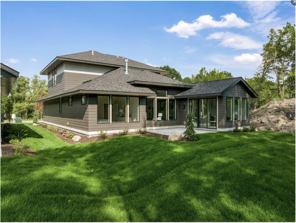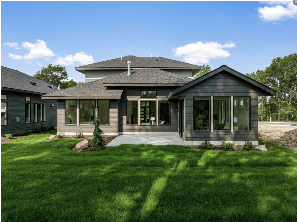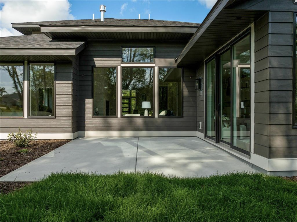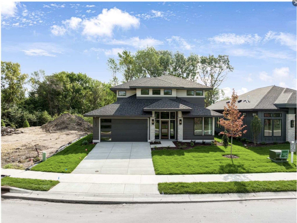14639 VIRGINIA AVENUE
14639 Virginia Avenue, Savage, 55378, MN
-
Price: $829,000
-
Status type: For Sale
-
City: Savage
-
Neighborhood: Eagleview Addition
Bedrooms: 4
Property Size :2492
-
Listing Agent: NST25792,NST225830
-
Property type : Single Family Residence
-
Zip code: 55378
-
Street: 14639 Virginia Avenue
-
Street: 14639 Virginia Avenue
Bathrooms: 3
Year: 2022
Listing Brokerage: Exp Realty, LLC.
FEATURES
- Range
- Refrigerator
- Washer
- Dryer
- Microwave
- Exhaust Fan
- Dishwasher
DETAILS
Enjoy the newest modern Luxury Villa community of Eagleview! Brought to you by Custom One Homes this community offers distinctively designed 1 and 2 story detached villas that are surrounded by tranquil wetlands. This home features Anderson 400 Windows, James Hardie siding, oak flooring and Cambria counters! This 2-story model offers a main-level living with the benefit of 2 additional bedrooms and a loft upstairs. One of the only developments in the area with zero entry and main level living. With the high-quality interior and exterior finishes, this one is a must see! Located in a super convenient location on the border of Savage and Prior Lake just minutes away from walking trails, parks, shopping and Prior Lake. Move-In ready and lot reservations available!
INTERIOR
Bedrooms: 4
Fin ft² / Living Area: 2492 ft²
Below Ground Living: N/A
Bathrooms: 3
Above Ground Living: 2492ft²
-
Basement Details: Slab,
Appliances Included:
-
- Range
- Refrigerator
- Washer
- Dryer
- Microwave
- Exhaust Fan
- Dishwasher
EXTERIOR
Air Conditioning: Central Air
Garage Spaces: 2
Construction Materials: N/A
Foundation Size: 1721ft²
Unit Amenities:
-
- Natural Woodwork
- Sun Room
- Ceiling Fan(s)
- In-Ground Sprinkler
- Kitchen Center Island
- Main Floor Primary Bedroom
- Primary Bedroom Walk-In Closet
Heating System:
-
- Forced Air
ROOMS
| Main | Size | ft² |
|---|---|---|
| Living Room | 17x15 | 289 ft² |
| Dining Room | 11x11 | 121 ft² |
| Kitchen | 11x11 | 121 ft² |
| Bedroom 1 | 15x13 | 225 ft² |
| Office | 11x10 | 121 ft² |
| Sun Room | 12x11 | 144 ft² |
| Foyer | 10x8 | 100 ft² |
| Laundry | 5x6 | 25 ft² |
| Mud Room | 8x7 | 64 ft² |
| Upper | Size | ft² |
|---|---|---|
| Bedroom 2 | 16x11 | 256 ft² |
| Bedroom 3 | 12x12 | 144 ft² |
| Loft | 20x7 | 400 ft² |
LOT
Acres: N/A
Lot Size Dim.: 55x141
Longitude: 44.7387
Latitude: -93.3803
Zoning: Residential-Single Family
FINANCIAL & TAXES
Tax year: 2023
Tax annual amount: $2,272
MISCELLANEOUS
Fuel System: N/A
Sewer System: City Sewer/Connected
Water System: City Water/Connected
ADITIONAL INFORMATION
MLS#: NST7639592
Listing Brokerage: Exp Realty, LLC.

ID: 3326122
Published: August 23, 2024
Last Update: August 23, 2024
Views: 40


