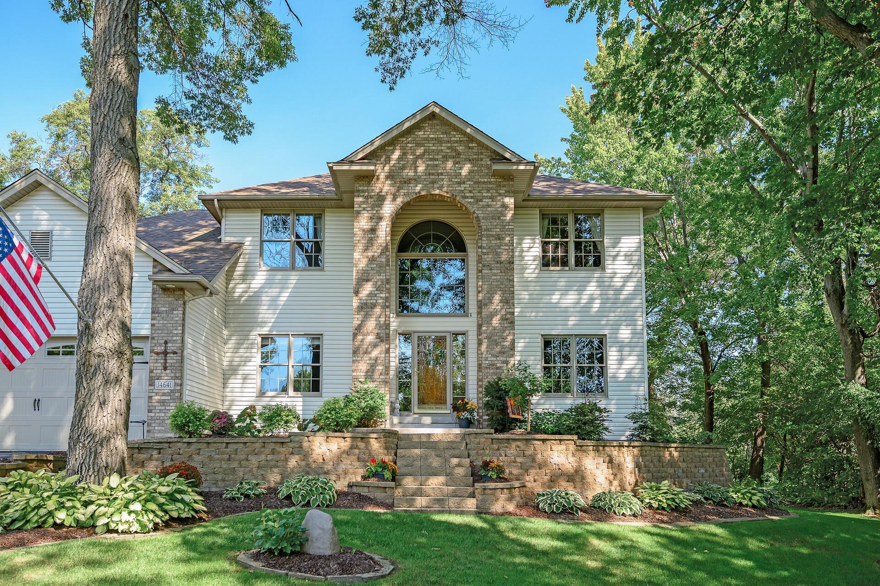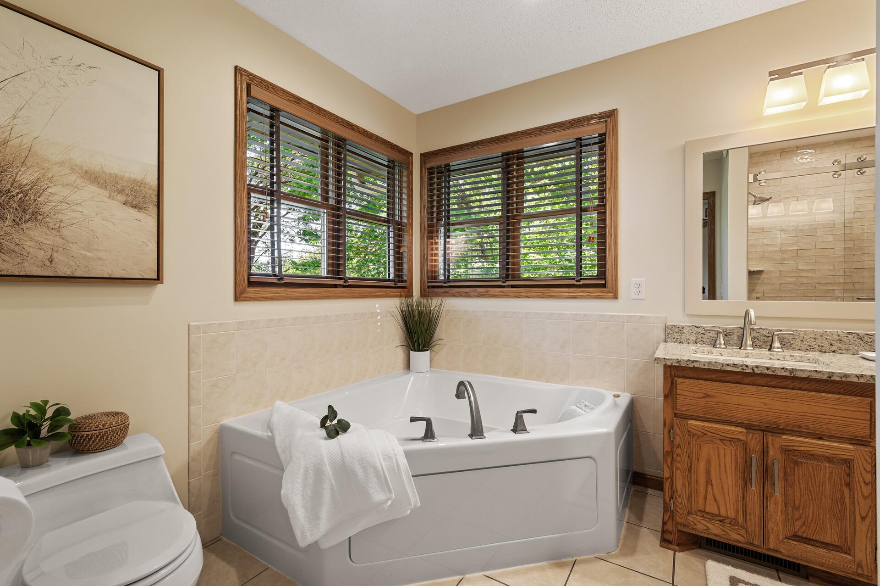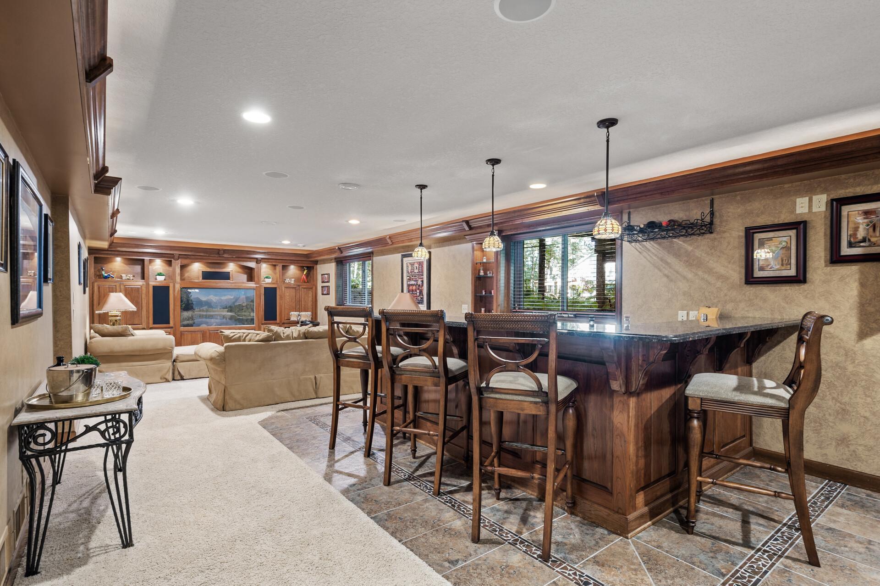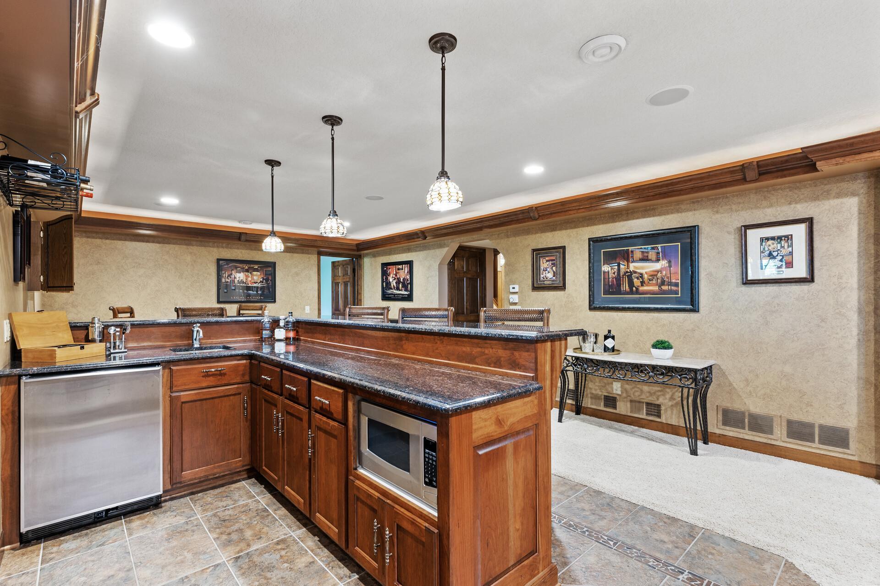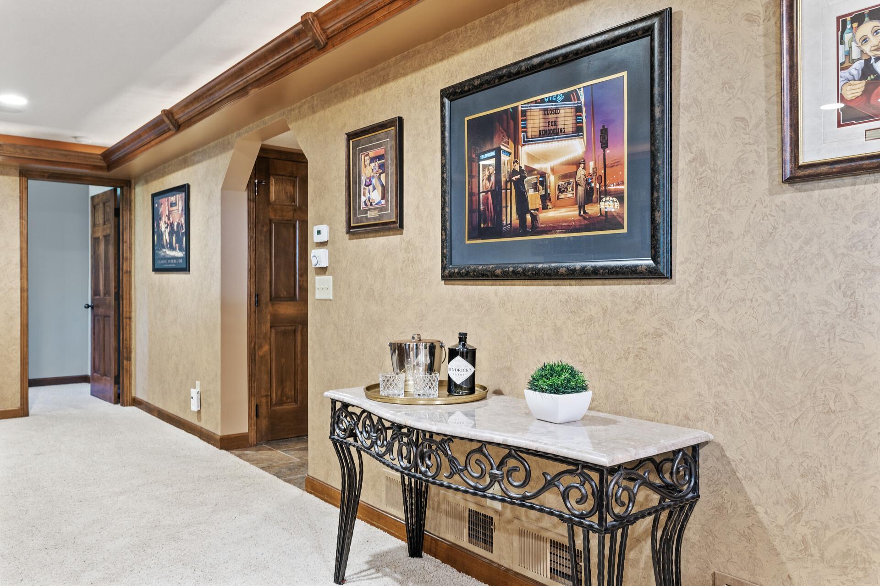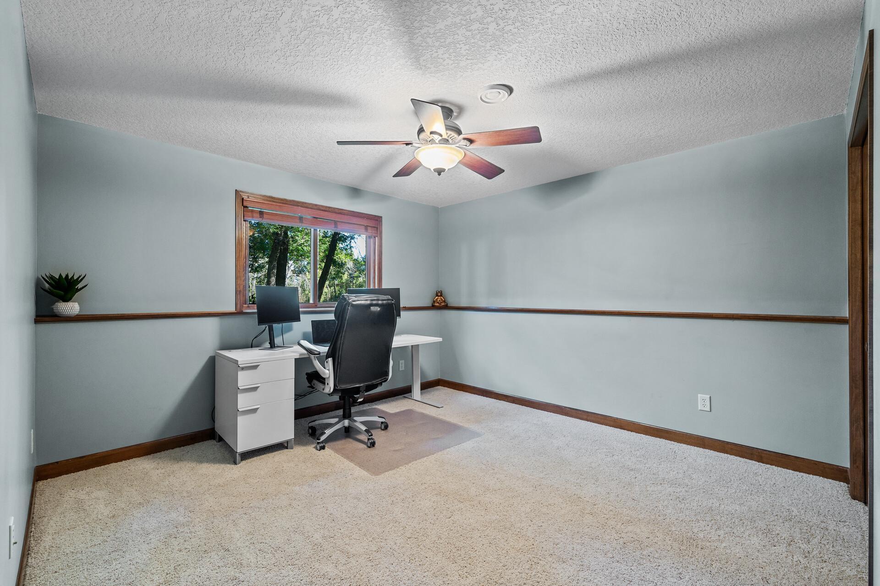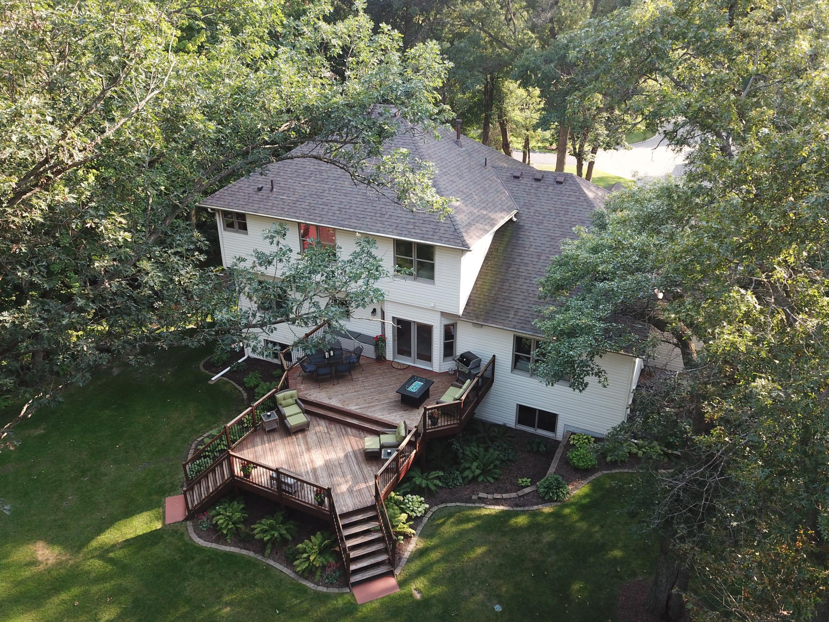14641 AUSTIN STREET
14641 Austin Street, Andover (Ham Lake), 55304, MN
-
Price: $775,000
-
Status type: For Sale
-
City: Andover (Ham Lake)
-
Neighborhood: N/A
Bedrooms: 6
Property Size :3807
-
Listing Agent: NST17994,NST65393
-
Property type : Single Family Residence
-
Zip code: 55304
-
Street: 14641 Austin Street
-
Street: 14641 Austin Street
Bathrooms: 4
Year: 1999
Listing Brokerage: RE/MAX Results
FEATURES
- Range
- Refrigerator
- Washer
- Dryer
- Microwave
- Exhaust Fan
- Dishwasher
- Water Softener Owned
- Cooktop
- Humidifier
- Air-To-Air Exchanger
- Iron Filter
- Gas Water Heater
- Double Oven
- Stainless Steel Appliances
DETAILS
Stunning 6 bedroom 2-story in prime Ham Lake location. Step into the open foyer with soaring vaulted ceilings, cascading staircase and wide open floor plan. Main floor features dedicated home office with views of beautiful mature trees and manicured landscaping. Enjoy the completely remodeled kitchen with updated stainless steel appliances, granite countertops and center island. Dining room has stunning views of the "field of dreams" backyard and separate 2 car garage. Host all your holidays and outdoor gatherings in this made for entertaining home. Formal living room features gas fireplace, beautiful built-ins. The field of dreams backyard features custom firepit with painted concrete patio, huge multi-tiered deck, heated 2 car garage with staircase to bonus storage space and a huge yard that would be perfect for a hockey rink, soccer field or a game of bocce or bags. The outdoor space is truly spectacular and perfectly maintained. Private and quiet cul-de-sac location along with mature trees is something you just won't find in new construction. The rest of the main floor features spacious laundry room with updated washer and dryer, den off the kitchen which is the perfect spot to read a book or start your morning with a cup of coffee. The upper level features 4 spacious bedrooms, full bath and full primary suite that was just remodeled. The lower level is stunning with accent lighting, cherrywood bar complete with refrigerator with ice maker and microwave. Superior craftsmanship, attention to detail and upgrades abound in this stunning home. Tech and Garden package negotiable with full price offer. SELLER WILLING TO HELP BUYER WITH A TEMPORARY RATE BUY DOWN. CALL AGENT FOR DETAILS.
INTERIOR
Bedrooms: 6
Fin ft² / Living Area: 3807 ft²
Below Ground Living: 1319ft²
Bathrooms: 4
Above Ground Living: 2488ft²
-
Basement Details: Daylight/Lookout Windows, Drain Tiled, Finished, Full, Concrete,
Appliances Included:
-
- Range
- Refrigerator
- Washer
- Dryer
- Microwave
- Exhaust Fan
- Dishwasher
- Water Softener Owned
- Cooktop
- Humidifier
- Air-To-Air Exchanger
- Iron Filter
- Gas Water Heater
- Double Oven
- Stainless Steel Appliances
EXTERIOR
Air Conditioning: Central Air
Garage Spaces: 5
Construction Materials: N/A
Foundation Size: 1426ft²
Unit Amenities:
-
- Kitchen Window
- Deck
- Natural Woodwork
- Hardwood Floors
- Ceiling Fan(s)
- Walk-In Closet
- Vaulted Ceiling(s)
- Washer/Dryer Hookup
- In-Ground Sprinkler
- Paneled Doors
- Panoramic View
- Cable
- Kitchen Center Island
- Wet Bar
- Tile Floors
- Primary Bedroom Walk-In Closet
Heating System:
-
- Forced Air
ROOMS
| Main | Size | ft² |
|---|---|---|
| Living Room | 20x15 | 400 ft² |
| Dining Room | 17x11 | 289 ft² |
| Kitchen | 15x11 | 225 ft² |
| Office | 12 x 12 | 144 ft² |
| Laundry | 12x9 | 144 ft² |
| Foyer | 10x8 | 100 ft² |
| Den | 17x12 | 289 ft² |
| Bathroom | 5x4 | 25 ft² |
| Garage | 32x24 | 1024 ft² |
| Deck | 14x42 | 196 ft² |
| Upper | Size | ft² |
|---|---|---|
| Bedroom 1 | 15x13 | 225 ft² |
| Bedroom 2 | 12x11 | 144 ft² |
| Bedroom 3 | 13x11 | 169 ft² |
| Bedroom 4 | 12 x 11 | 144 ft² |
| Garage | 31x23 | 961 ft² |
| Bathroom | 9x5 | 81 ft² |
| Bathroom | 11x8 | 121 ft² |
| Lower | Size | ft² |
|---|---|---|
| Family Room | 42x15 | 1764 ft² |
| Bar/Wet Bar Room | 11x8 | 121 ft² |
| Bedroom 5 | 14x12 | 196 ft² |
| Bedroom 6 | 15x12 | 225 ft² |
| Utility Room | 11x7 | 121 ft² |
| Bathroom | 12x7 | 144 ft² |
LOT
Acres: N/A
Lot Size Dim.: 63x297x259x110x378
Longitude: 45.2362
Latitude: -93.1662
Zoning: Residential-Single Family
FINANCIAL & TAXES
Tax year: 2024
Tax annual amount: $4,944
MISCELLANEOUS
Fuel System: N/A
Sewer System: Private Sewer,Septic System Compliant - Yes,Tank with Drainage Field
Water System: Well
ADITIONAL INFORMATION
MLS#: NST7659015
Listing Brokerage: RE/MAX Results

ID: 3437800
Published: October 10, 2024
Last Update: October 10, 2024
Views: 39





