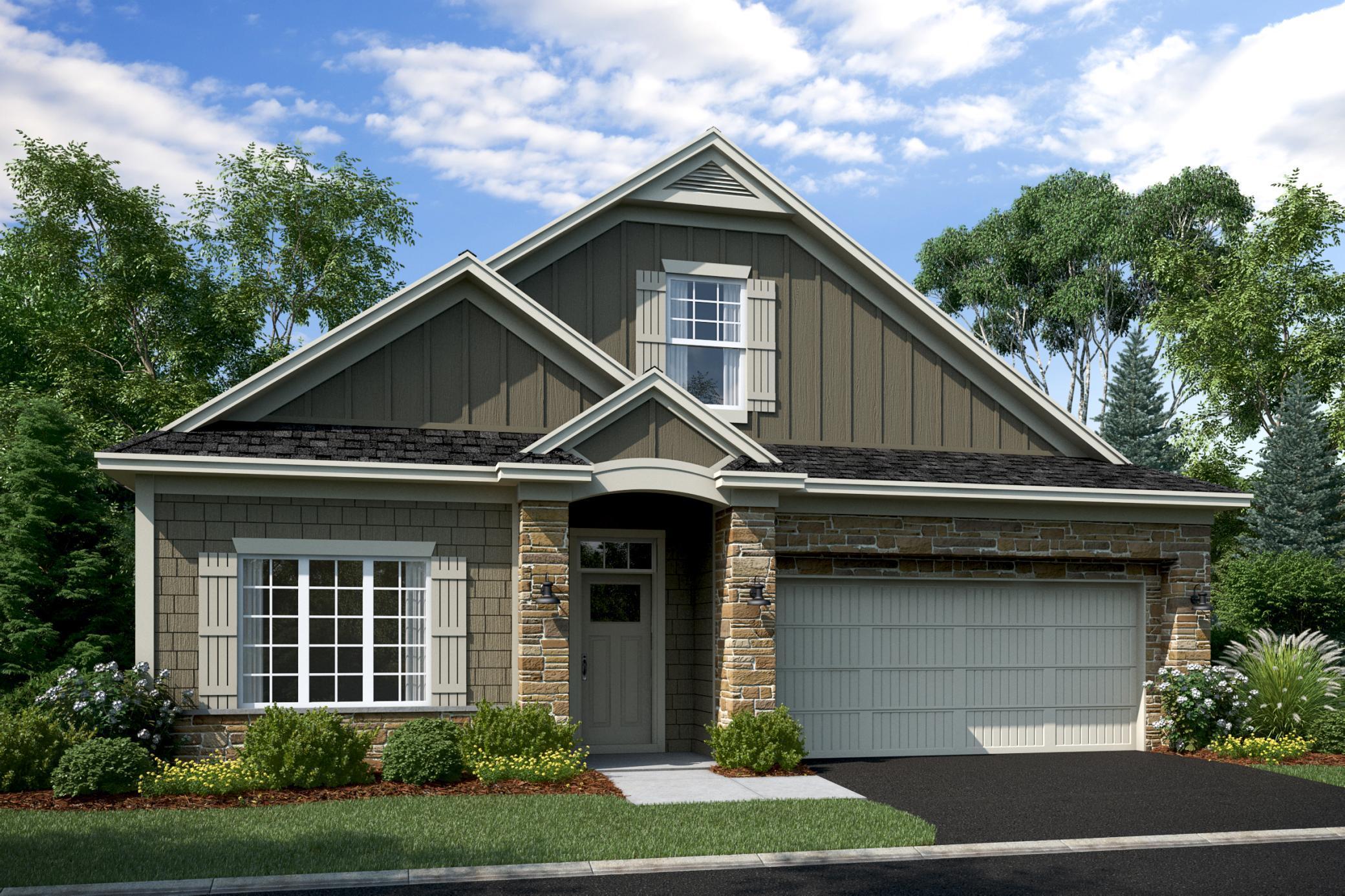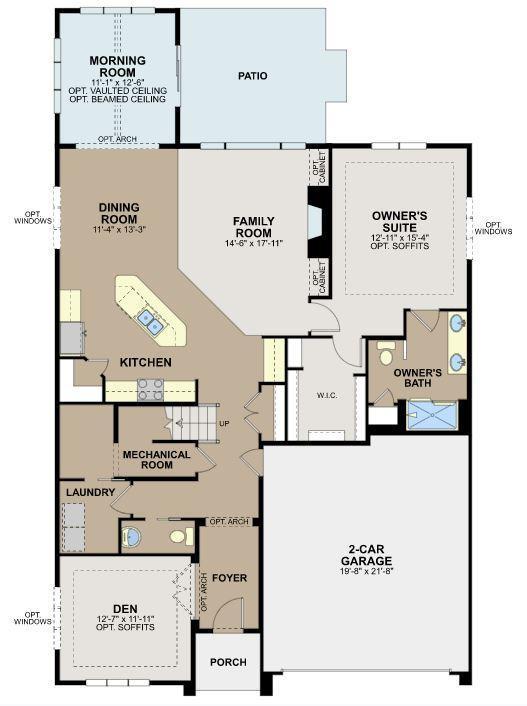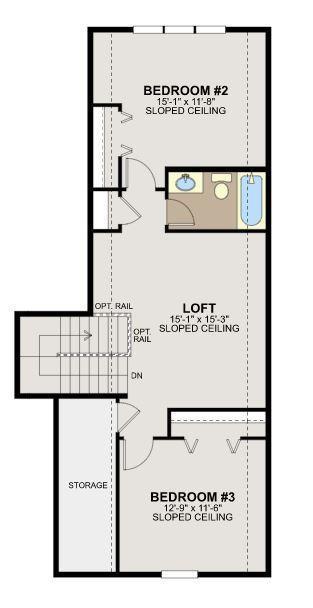14646 CHESHIRE WAY
14646 Cheshire Way, Dayton, 55327, MN
-
Price: $540,190
-
Status type: For Sale
-
City: Dayton
-
Neighborhood: River Hills
Bedrooms: 3
Property Size :2597
-
Listing Agent: NST13437,NST71598
-
Property type : Single Family Residence
-
Zip code: 55327
-
Street: 14646 Cheshire Way
-
Street: 14646 Cheshire Way
Bathrooms: 3
Year: 2022
Listing Brokerage: Hans Hagen Homes, Inc.
FEATURES
- Range
- Refrigerator
- Washer
- Dryer
- Microwave
- Exhaust Fan
- Dishwasher
- Water Softener Owned
- Disposal
- Cooktop
- Wall Oven
- Other
- Humidifier
- Air-To-Air Exchanger
- Electric Water Heater
DETAILS
The sophisticated Elmwood IV plan offers a timeless main floor owner's suite plus a den. The luxurious family room features a stunning gas fireplace and opens to the gorgeous large kitchen with beautiful cabinets, quartz counters, stainless steel appliances and a center island. The warm sunroom off the rear of the home allows for extra living space and abundant amounts of natural light. Upstairs you will find two additional bedrooms, a loft, and a full bathroom. This amazing floor plan is an excellent masterpiece to call HOME! Exquisite taste in peaceful community! This extremely high demand neighborhood is one of M/I Home's most sought after neighborhood! Everyone loves the walking trails, parks, Mississippi River, & being close to all the amenities the North metro has to offer. This community is a beautiful blend of city & nature! Visit our model home located at 14740 River Hills Parkway for more details. Come visit, fall in love, & call it HOME!!
INTERIOR
Bedrooms: 3
Fin ft² / Living Area: 2597 ft²
Below Ground Living: N/A
Bathrooms: 3
Above Ground Living: 2597ft²
-
Basement Details: None,
Appliances Included:
-
- Range
- Refrigerator
- Washer
- Dryer
- Microwave
- Exhaust Fan
- Dishwasher
- Water Softener Owned
- Disposal
- Cooktop
- Wall Oven
- Other
- Humidifier
- Air-To-Air Exchanger
- Electric Water Heater
EXTERIOR
Air Conditioning: Central Air
Garage Spaces: 2
Construction Materials: N/A
Foundation Size: 1734ft²
Unit Amenities:
-
- Patio
- Walk-In Closet
- Washer/Dryer Hookup
- In-Ground Sprinkler
- Main Floor Master Bedroom
- Kitchen Center Island
- Master Bedroom Walk-In Closet
Heating System:
-
- Forced Air
ROOMS
| Main | Size | ft² |
|---|---|---|
| Dining Room | 11x13 | 121 ft² |
| Family Room | 15x18 | 225 ft² |
| Kitchen | 10x14 | 100 ft² |
| Bedroom 1 | 13x15 | 169 ft² |
| Den | 13x12 | 169 ft² |
| Sun Room | 12x13 | 144 ft² |
| Upper | Size | ft² |
|---|---|---|
| Bedroom 2 | 15x12 | 225 ft² |
| Bedroom 3 | 13x12 | 169 ft² |
| Loft | 15x15 | 225 ft² |
LOT
Acres: N/A
Lot Size Dim.: 135x56x138x55
Longitude: 45.2194
Latitude: -93.4619
Zoning: Residential-Single Family
FINANCIAL & TAXES
Tax year: 2022
Tax annual amount: N/A
MISCELLANEOUS
Fuel System: N/A
Sewer System: City Sewer/Connected
Water System: City Water/Connected
ADITIONAL INFORMATION
MLS#: NST6219915
Listing Brokerage: Hans Hagen Homes, Inc.

ID: 855837
Published: June 14, 2022
Last Update: June 14, 2022
Views: 98







